11915 S 53 Street, Papillion, NE 68133
Local realty services provided by:Better Homes and Gardens Real Estate The Good Life Group
11915 S 53 Street,Papillion, NE 68133
$450,000
- 5 Beds
- 4 Baths
- 3,359 sq. ft.
- Single family
- Pending
Listed by:rick nelson
Office:nebraska realty
MLS#:22516272
Source:NE_OABR
Price summary
- Price:$450,000
- Price per sq. ft.:$133.97
About this home
Assumable 2.75% VA loan now open to financially qualified non-veterans! $20k price improvement for this Lakewood Villages 5 bed/4 bath 2-story home. Tasteful updates at every turn, w/a grand 2-story entryway, gleaming hardwood floors, great room w/custom built-in shelves, cozy fireplace, & newer oversized windows to let the natural light pour in. Open kitchen w/granite counters & updated appliances. Huge primary suite w/beautiful bath, including a whirlpool tub, large shower, dual sinks and enormous closet. Finished walkout basement w/great natural light, LVP flooring, 5th bedroom behind barn doors, and large 3/4 bath. Outside you’ll love the spacious wraparound front porch, huge newer deck with composite decking, large, flat, & back yard fully fenced w/6-foot PVC fencing. Convenient location near Offutt AFB, Shadow Lake, walking trails & multiple parks. 100% move-in ready, w/a new HVAC system & 7 yr-old roof, and is just waiting for you to come make it your own!
Contact an agent
Home facts
- Year built:2003
- Listing ID #:22516272
- Added:103 day(s) ago
- Updated:September 10, 2025 at 12:16 PM
Rooms and interior
- Bedrooms:5
- Total bathrooms:4
- Full bathrooms:2
- Half bathrooms:1
- Living area:3,359 sq. ft.
Heating and cooling
- Cooling:Central Air
- Heating:Forced Air
Structure and exterior
- Roof:Composition
- Year built:2003
- Building area:3,359 sq. ft.
- Lot area:0.23 Acres
Schools
- High school:Bellevue West
- Middle school:Lewis and Clark
- Elementary school:Bellevue Elementary
Utilities
- Water:Public
- Sewer:Public Sewer
Finances and disclosures
- Price:$450,000
- Price per sq. ft.:$133.97
- Tax amount:$7,048 (2024)
New listings near 11915 S 53 Street
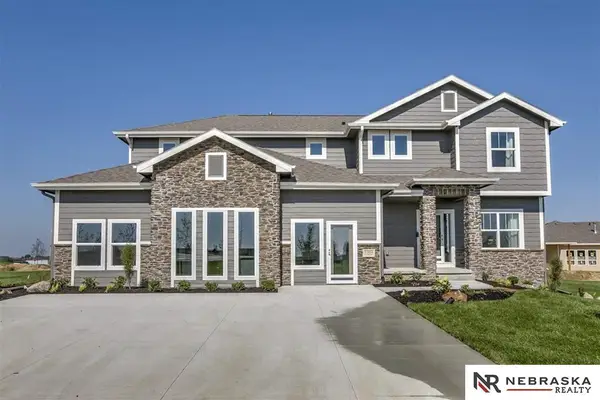 $526,750Pending6 beds 4 baths3,719 sq. ft.
$526,750Pending6 beds 4 baths3,719 sq. ft.8716 Legacy Street, Papillion, NE 68046
MLS# 22527394Listed by: NEBRASKA REALTY- New
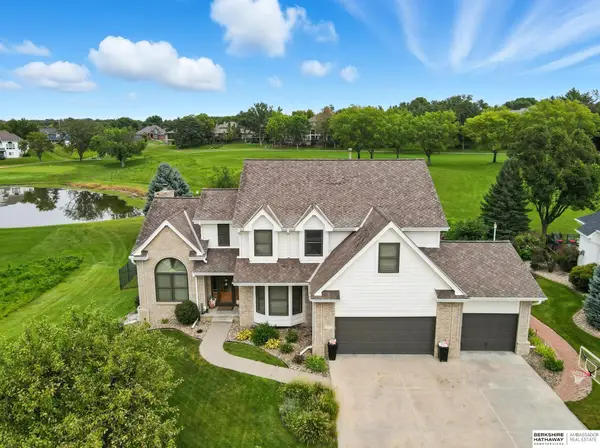 $645,000Active4 beds 6 baths4,167 sq. ft.
$645,000Active4 beds 6 baths4,167 sq. ft.1210 Norton Drive, Papillion, NE 68046
MLS# 22527356Listed by: BHHS AMBASSADOR REAL ESTATE - New
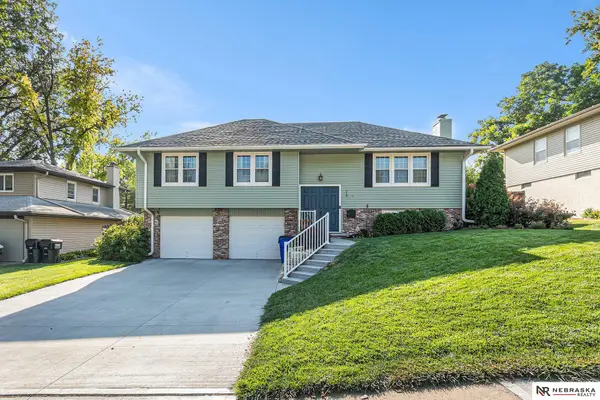 $350,000Active3 beds 3 baths1,926 sq. ft.
$350,000Active3 beds 3 baths1,926 sq. ft.714 Donegal Drive, Papillion, NE 68046
MLS# 22526665Listed by: NEBRASKA REALTY - New
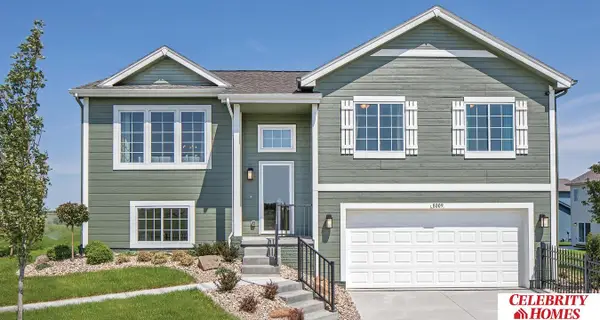 $346,400Active3 beds 3 baths1,640 sq. ft.
$346,400Active3 beds 3 baths1,640 sq. ft.10571 Portage Drive, Papillion, NE 68046
MLS# 22527289Listed by: CELEBRITY HOMES INC - New
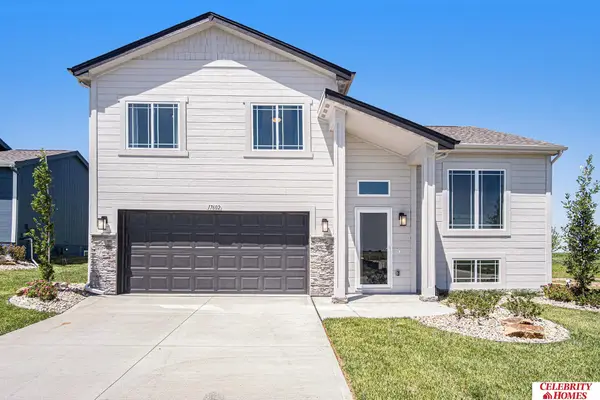 $350,900Active3 beds 3 baths1,732 sq. ft.
$350,900Active3 beds 3 baths1,732 sq. ft.10567 Portage Drive, Papillion, NE 68046
MLS# 22527290Listed by: CELEBRITY HOMES INC - New
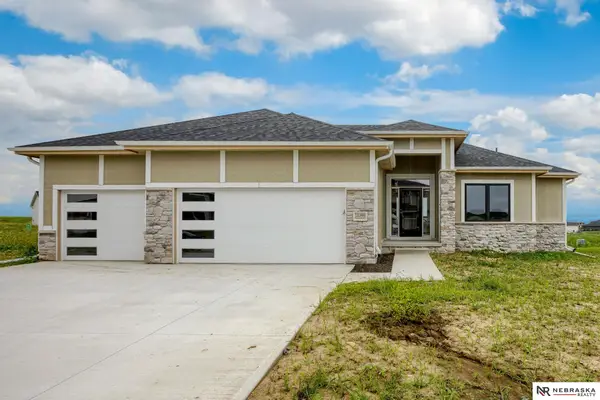 $603,515Active4 beds 3 baths3,209 sq. ft.
$603,515Active4 beds 3 baths3,209 sq. ft.12359 S 86th Street, Papillion, NE 68046
MLS# 22527166Listed by: NEBRASKA REALTY - New
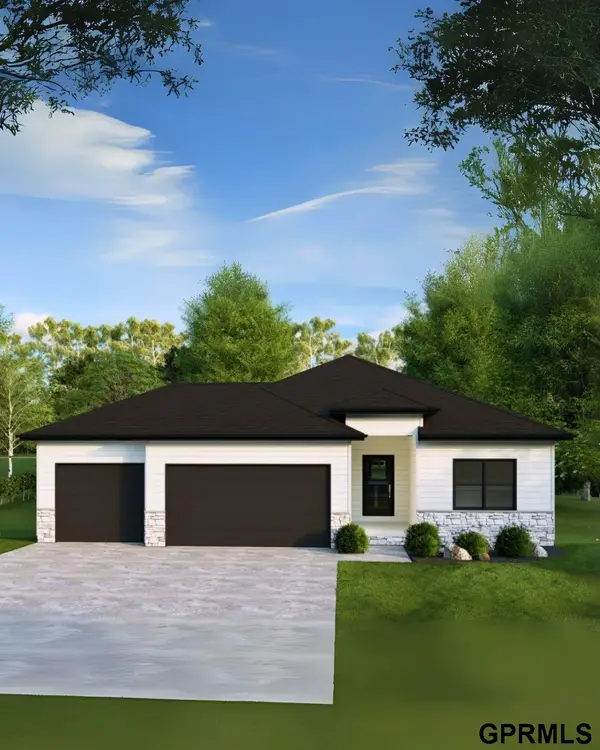 $552,634Active5 beds 3 baths2,746 sq. ft.
$552,634Active5 beds 3 baths2,746 sq. ft.12421 S 89th Avenue, Papillion, NE 68046
MLS# 22527147Listed by: TOAST REAL ESTATE - New
 $543,346Active5 beds 3 baths2,718 sq. ft.
$543,346Active5 beds 3 baths2,718 sq. ft.11666 S 124th Avenue, Papillion, NE 68046
MLS# 22527100Listed by: TOAST REAL ESTATE - Open Sun, 12 to 1:30pmNew
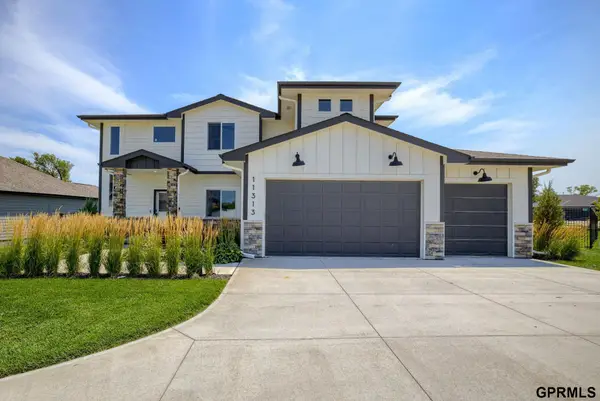 $575,000Active5 beds 4 baths3,305 sq. ft.
$575,000Active5 beds 4 baths3,305 sq. ft.11313 Sunburst Drive, Papillion, NE 68046
MLS# 22527075Listed by: NEXTHOME SIGNATURE REAL ESTATE - New
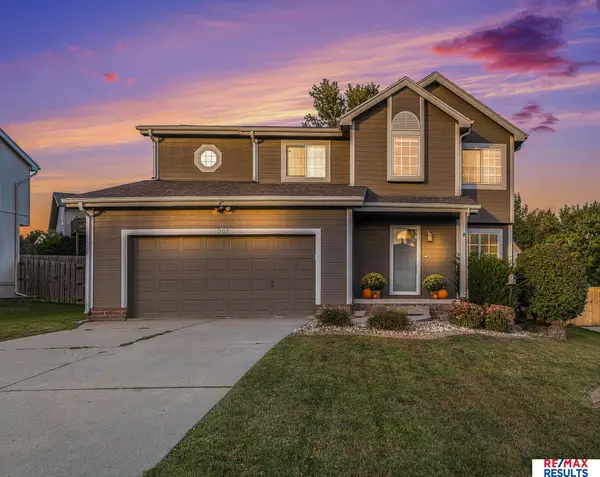 $340,000Active5 beds 5 baths2,365 sq. ft.
$340,000Active5 beds 5 baths2,365 sq. ft.207 Hilton Head Drive, Papillion, NE 68133
MLS# 22527053Listed by: RE/MAX RESULTS
