12114 S 111 Street, Papillion, NE 68046
Local realty services provided by:Better Homes and Gardens Real Estate The Good Life Group
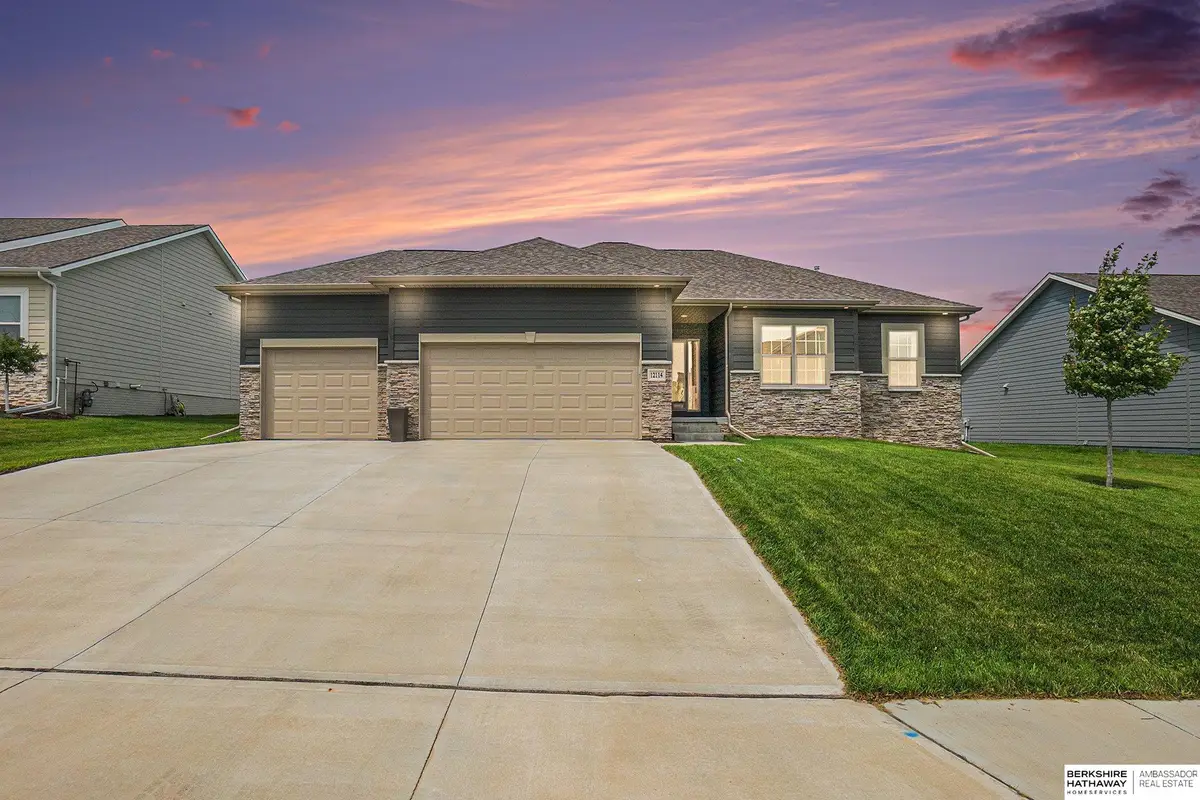
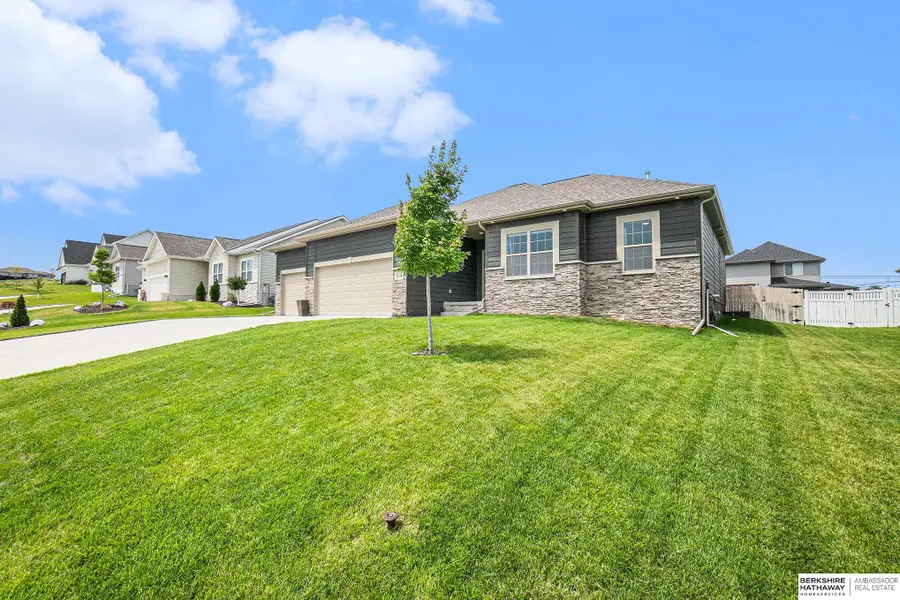
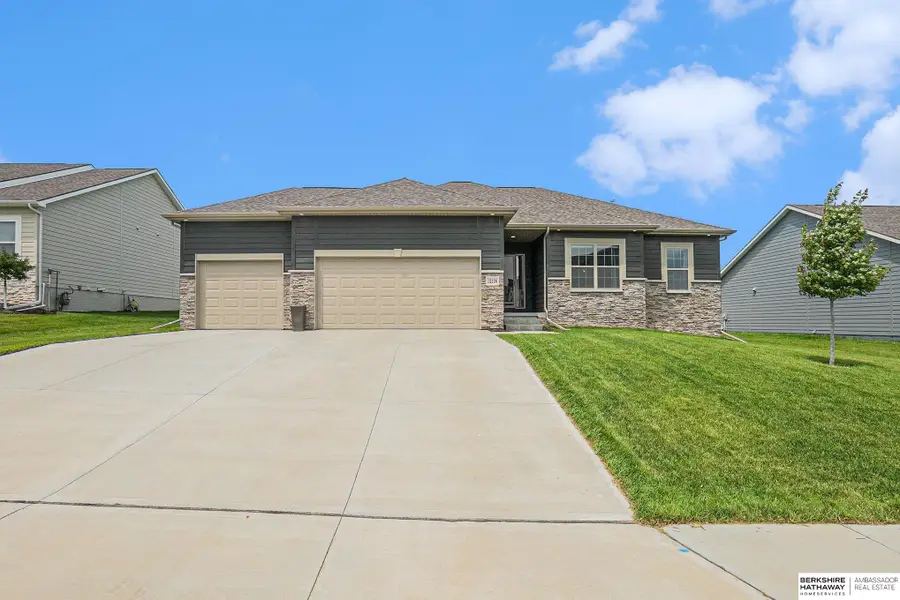
12114 S 111 Street,Papillion, NE 68046
$430,000
- 3 Beds
- 3 Baths
- 1,823 sq. ft.
- Single family
- Pending
Listed by:jess hartzell
Office:bhhs ambassador real estate
MLS#:22521244
Source:NE_OABR
Price summary
- Price:$430,000
- Price per sq. ft.:$235.87
- Monthly HOA dues:$20.83
About this home
OPEN HOUSE SAT. 8/2/25 1PM-3PM! Welcome to this stunning like-new 3 bed, 2 bath ranch home. Built (2023) in the desirable Sumtur Crossings neighborhood. This open layout home is filled with natural light and features 9' ceilings throughout. The spacious living room flows seamlessly with the oversized L-shaped quartz island and dinning space making it the perfect home for entertaining. The primary suite is a true retreat, complete with a luxurious en-suite bathroom featuring double sinks, tub, separate shower and walk in closet. The basement is ready for finishing with egress window and bathroom rough-in, offering endless potential and equity. This home offers tons of storage space in basement utility room plus a 3 car garage with side door to yard. Enjoy outdoor relaxation on the patio in the privacy fenced backyard. Built-in sprinkler system in front and backyard. Don't miss the opportunity to own a beautifully bright, open and move-in ready home.
Contact an agent
Home facts
- Year built:2023
- Listing Id #:22521244
- Added:15 day(s) ago
- Updated:August 10, 2025 at 07:23 AM
Rooms and interior
- Bedrooms:3
- Total bathrooms:3
- Full bathrooms:2
- Living area:1,823 sq. ft.
Heating and cooling
- Cooling:Central Air
- Heating:Forced Air
Structure and exterior
- Year built:2023
- Building area:1,823 sq. ft.
- Lot area:0.24 Acres
Schools
- High school:Papillion-La Vista South
- Middle school:Liberty
- Elementary school:Ashbury
Utilities
- Water:Public
- Sewer:Public Sewer
Finances and disclosures
- Price:$430,000
- Price per sq. ft.:$235.87
- Tax amount:$8,428 (2024)
New listings near 12114 S 111 Street
- New
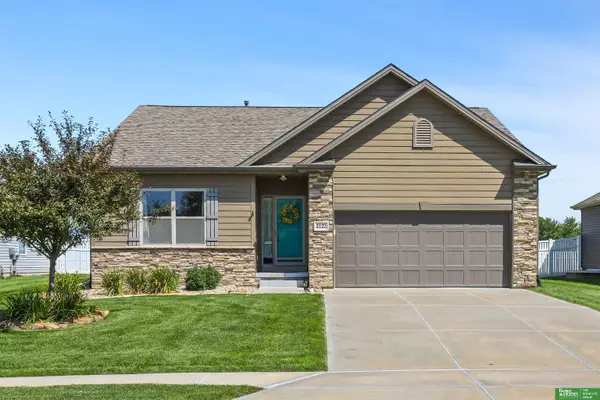 $375,000Active4 beds 3 baths2,589 sq. ft.
$375,000Active4 beds 3 baths2,589 sq. ft.2122 Skyhawk Avenue, Papillion, NE 68133
MLS# 22522915Listed by: BETTER HOMES AND GARDENS R.E. - New
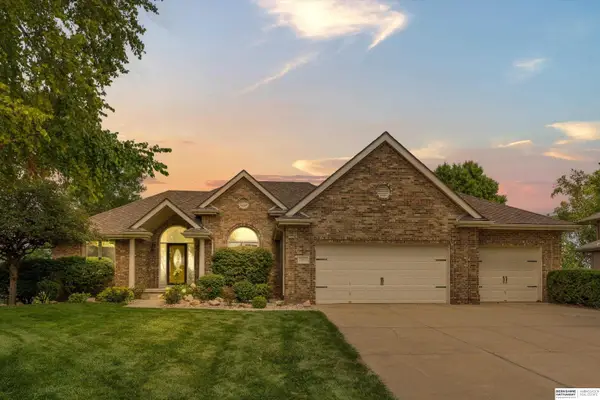 $550,000Active5 beds 3 baths3,756 sq. ft.
$550,000Active5 beds 3 baths3,756 sq. ft.904 W Centennial Road, Papillion, NE 68046
MLS# 22522897Listed by: BHHS AMBASSADOR REAL ESTATE - New
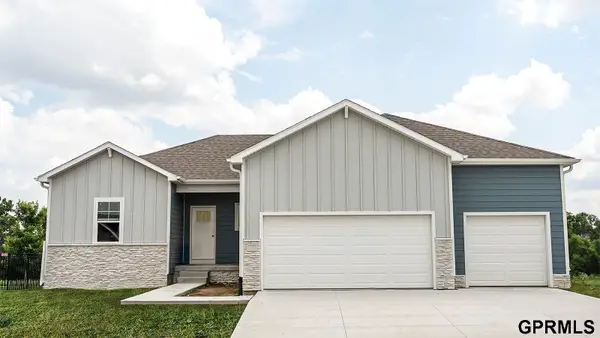 $429,490Active4 beds 4 baths2,452 sq. ft.
$429,490Active4 beds 4 baths2,452 sq. ft.6216 Harvest Drive, Papillion, NE 68157
MLS# 22522753Listed by: DRH REALTY NEBRASKA LLC - New
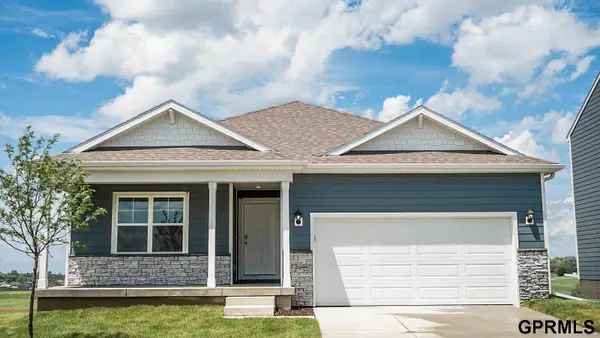 $409,990Active4 beds 3 baths2,191 sq. ft.
$409,990Active4 beds 3 baths2,191 sq. ft.12922 S 66th Avenue, Papillion, NE 68157
MLS# 22522745Listed by: DRH REALTY NEBRASKA LLC - New
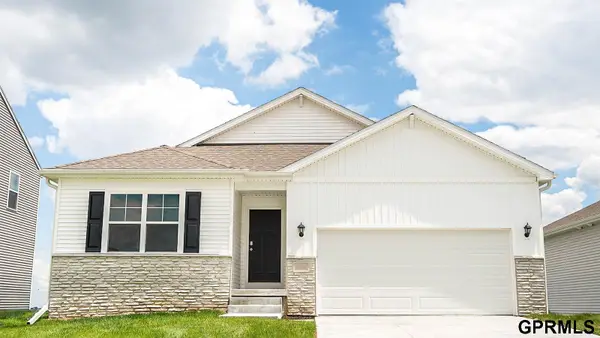 $419,990Active4 beds 3 baths2,511 sq. ft.
$419,990Active4 beds 3 baths2,511 sq. ft.12918 S 66th Avenue, Papillion, NE 68157
MLS# 22522748Listed by: DRH REALTY NEBRASKA LLC - New
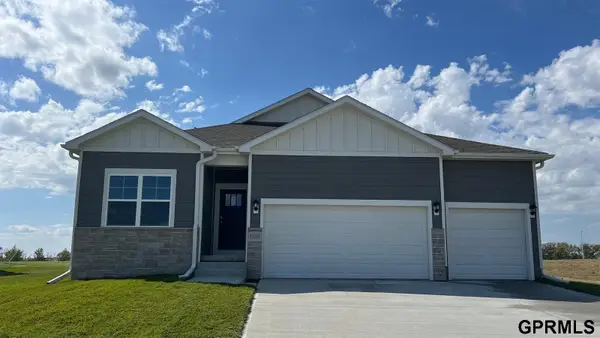 $469,990Active5 beds 4 baths2,964 sq. ft.
$469,990Active5 beds 4 baths2,964 sq. ft.6215 Harvest Drive, Papillion, NE 68157
MLS# 22522750Listed by: DRH REALTY NEBRASKA LLC 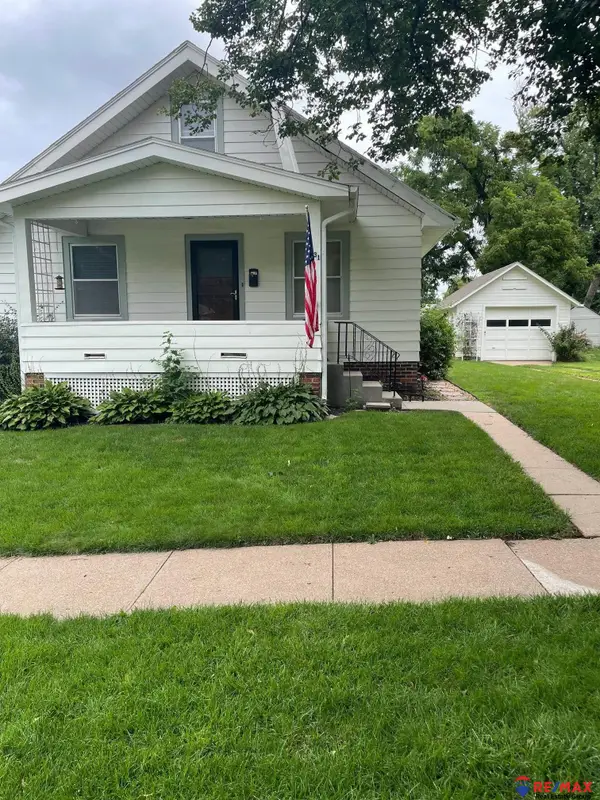 $200,000Pending2 beds 1 baths1,008 sq. ft.
$200,000Pending2 beds 1 baths1,008 sq. ft.831 S Adams Street, Papillion, NE 68046
MLS# 22522666Listed by: RE/MAX REAL ESTATE GROUP OMAHA $611,950Pending5 beds 3 baths3,557 sq. ft.
$611,950Pending5 beds 3 baths3,557 sq. ft.12388 Windsor Drive, Papillion, NE 68046
MLS# 22522588Listed by: BETTER HOMES AND GARDENS R.E.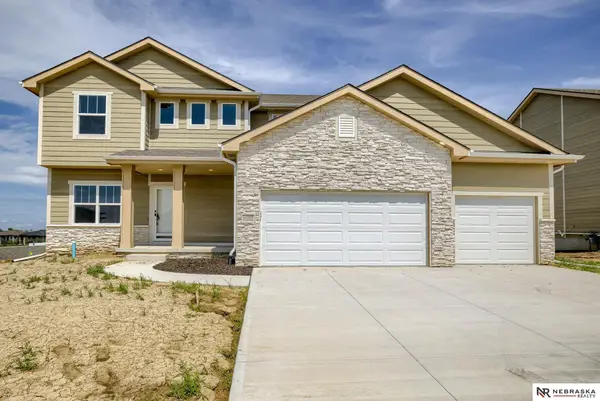 $487,000Pending5 beds 3 baths2,750 sq. ft.
$487,000Pending5 beds 3 baths2,750 sq. ft.11906 Horizon Street, Papillion, NE 68046
MLS# 22522586Listed by: NEBRASKA REALTY- New
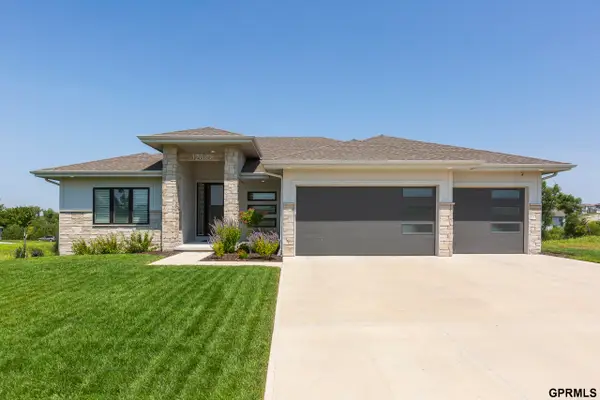 $615,000Active4 beds 3 baths2,897 sq. ft.
$615,000Active4 beds 3 baths2,897 sq. ft.12810 Slayton Street, Papillion, NE 68138
MLS# 22522568Listed by: SYNERGY REAL ESTATE & DEV CORP
