12369 S 73rd Avenue, Papillion, NE 68046-1509
Local realty services provided by:Better Homes and Gardens Real Estate The Good Life Group
12369 S 73rd Avenue,Papillion, NE 68046-1509
$550,000
- 4 Beds
- 3 Baths
- 3,020 sq. ft.
- Single family
- Pending
Listed by:beth lube
Office:re/max real estate group omaha
MLS#:22522362
Source:NE_OABR
Price summary
- Price:$550,000
- Price per sq. ft.:$182.12
- Monthly HOA dues:$125
About this home
Enjoy peaceful living in this beautiful west-facing walkout ranch in sought-after Shadow Lake backing to green area & w/nearby walking trails.Serene wooded views with no rear neighbors, this home is flooded with natural light through a dramatic wall of windows. Open concept features fireplace, dining area,chef's kitchen,slate appliances,oversized granite island,gas cooktop,huge pantry w/custom wood shelving.Main floor laundry + flexible office/guest room.Main bath features raised vanity, and upgraded finishes.Primary BR with walk-in shower.Walkout lower level includes large family room, fireplace,2 bedrooms, full bath, large windows, and access to covered patio w/gas outlet.Enjoy a covered composite deck off kit w/gas outlet. Oversized 3.5-car garage w/220 & gas outlet(for future heater), cable outlet,speakers.Security system,sprinklers,newer Karastan carpet,refinished floors & fresh paint.Low-maintenance with HOA. All appliances stay.No pets have lived here. School up the street.
Contact an agent
Home facts
- Year built:2014
- Listing ID #:22522362
- Added:48 day(s) ago
- Updated:September 09, 2025 at 10:37 AM
Rooms and interior
- Bedrooms:4
- Total bathrooms:3
- Full bathrooms:1
- Living area:3,020 sq. ft.
Heating and cooling
- Cooling:Central Air
- Heating:Forced Air
Structure and exterior
- Roof:Composition
- Year built:2014
- Building area:3,020 sq. ft.
- Lot area:0.23 Acres
Schools
- High school:Papillion-La Vista South
- Middle school:Papillion
- Elementary school:Bell Elementary
Utilities
- Water:Public
- Sewer:Public Sewer
Finances and disclosures
- Price:$550,000
- Price per sq. ft.:$182.12
- Tax amount:$8,250 (2024)
New listings near 12369 S 73rd Avenue
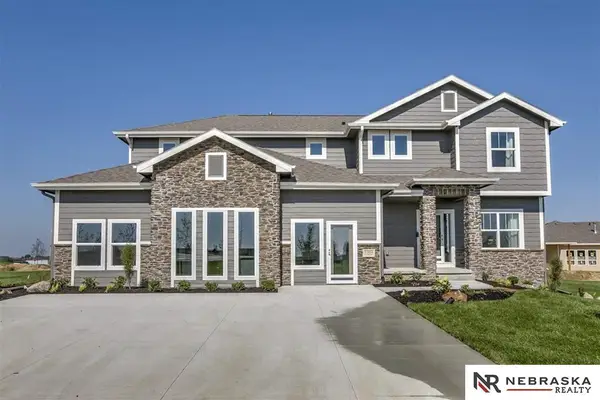 $526,750Pending6 beds 4 baths3,719 sq. ft.
$526,750Pending6 beds 4 baths3,719 sq. ft.8716 Legacy Street, Papillion, NE 68046
MLS# 22527394Listed by: NEBRASKA REALTY- New
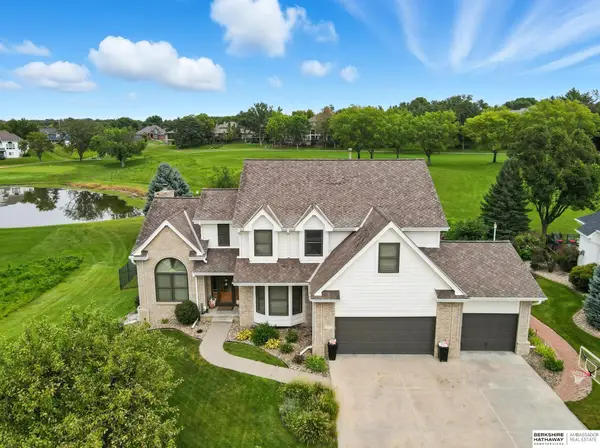 $645,000Active4 beds 6 baths4,167 sq. ft.
$645,000Active4 beds 6 baths4,167 sq. ft.1210 Norton Drive, Papillion, NE 68046
MLS# 22527356Listed by: BHHS AMBASSADOR REAL ESTATE - New
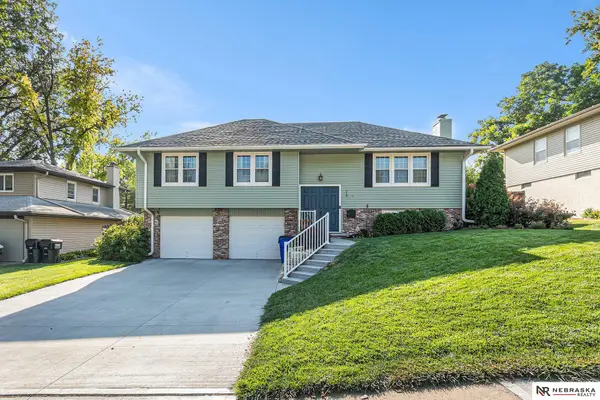 $350,000Active3 beds 3 baths1,926 sq. ft.
$350,000Active3 beds 3 baths1,926 sq. ft.714 Donegal Drive, Papillion, NE 68046
MLS# 22526665Listed by: NEBRASKA REALTY - New
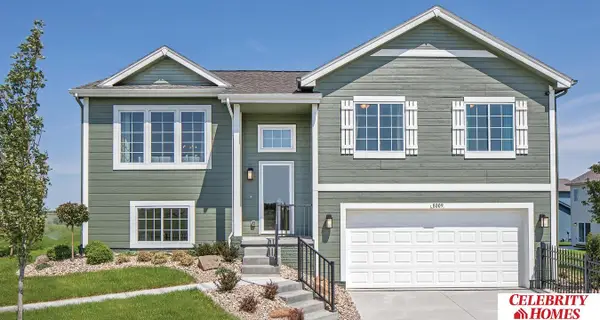 $346,400Active3 beds 3 baths1,640 sq. ft.
$346,400Active3 beds 3 baths1,640 sq. ft.10571 Portage Drive, Papillion, NE 68046
MLS# 22527289Listed by: CELEBRITY HOMES INC - New
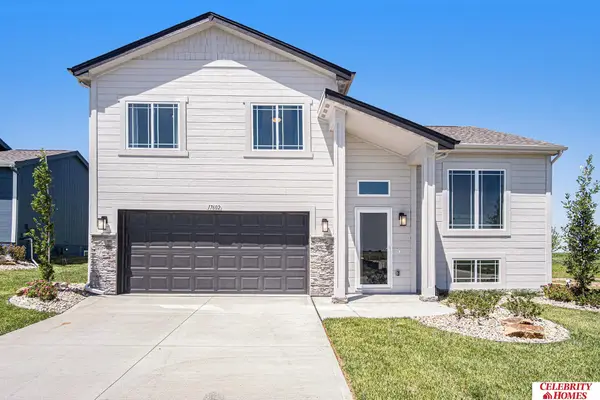 $350,900Active3 beds 3 baths1,732 sq. ft.
$350,900Active3 beds 3 baths1,732 sq. ft.10567 Portage Drive, Papillion, NE 68046
MLS# 22527290Listed by: CELEBRITY HOMES INC - New
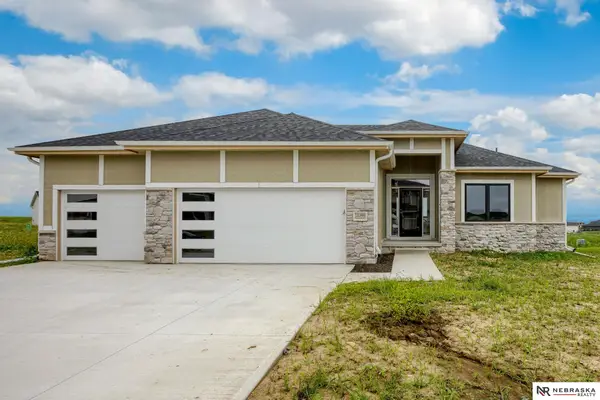 $603,515Active4 beds 3 baths3,209 sq. ft.
$603,515Active4 beds 3 baths3,209 sq. ft.12359 S 86th Street, Papillion, NE 68046
MLS# 22527166Listed by: NEBRASKA REALTY - New
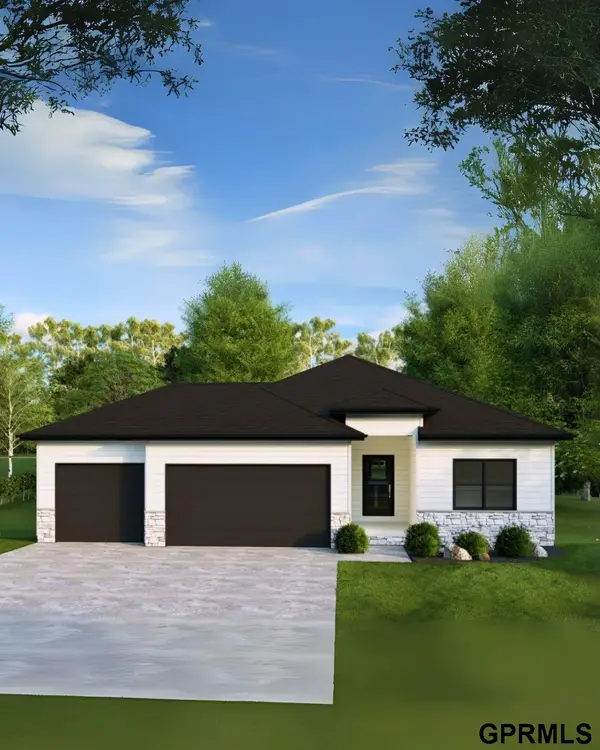 $552,634Active5 beds 3 baths2,746 sq. ft.
$552,634Active5 beds 3 baths2,746 sq. ft.12421 S 89th Avenue, Papillion, NE 68046
MLS# 22527147Listed by: TOAST REAL ESTATE - New
 $543,346Active5 beds 3 baths2,718 sq. ft.
$543,346Active5 beds 3 baths2,718 sq. ft.11666 S 124th Avenue, Papillion, NE 68046
MLS# 22527100Listed by: TOAST REAL ESTATE - Open Sun, 12 to 1:30pmNew
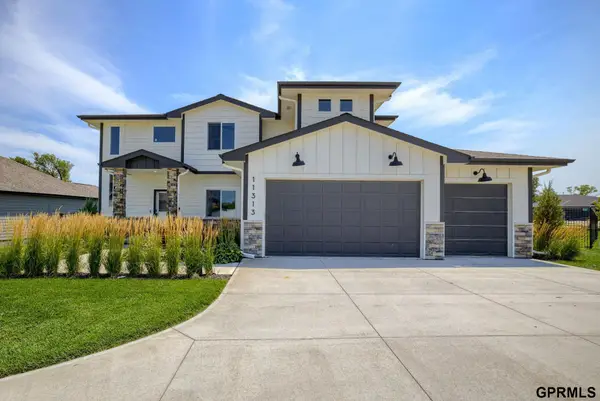 $575,000Active5 beds 4 baths3,305 sq. ft.
$575,000Active5 beds 4 baths3,305 sq. ft.11313 Sunburst Drive, Papillion, NE 68046
MLS# 22527075Listed by: NEXTHOME SIGNATURE REAL ESTATE - New
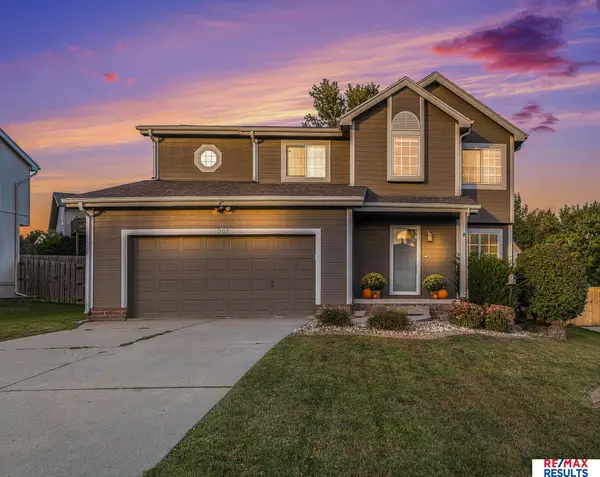 $340,000Active5 beds 5 baths2,365 sq. ft.
$340,000Active5 beds 5 baths2,365 sq. ft.207 Hilton Head Drive, Papillion, NE 68133
MLS# 22527053Listed by: RE/MAX RESULTS
