12386 Fenwick Street, Papillion, NE 68046
Local realty services provided by:Better Homes and Gardens Real Estate The Good Life Group
12386 Fenwick Street,Papillion, NE 68046
$514,000
- 4 Beds
- 3 Baths
- 3,209 sq. ft.
- Single family
- Pending
Listed by:doyle ollis
Office:nebraska realty
MLS#:22516415
Source:NE_OABR
Price summary
- Price:$514,000
- Price per sq. ft.:$160.17
- Monthly HOA dues:$58.33
About this home
Welcome to The Paloma! This beautifully designed residence offers over 1,900 square feet on the main floor, complemented by an additional 1,300 square feet in the finished lower level, providing ample space for comfortable living. Key features elegant quartz countertops, impressive 10-foot ceilings, and stylish 9-foot interior doors. The modern kitchen is equipped with stainless steel appliances and features a huge island, perfect for gatherings, along with a spacious walk-in pantry for all your storage needs. The primary suite serves as a true retreat, featuring a double door entry that leads to a luxurious owner's bath complete with a walk-in shower and closet. In addition to the primary suite, there are two more bedrooms on the main floor, offering flexibility for family or guests. The finished lower level boasts a recreational room, an extra bedroom, and a three-quarter bath, providing even more versatility and space for entertainment.
Contact an agent
Home facts
- Year built:2025
- Listing ID #:22516415
- Added:102 day(s) ago
- Updated:September 10, 2025 at 09:05 PM
Rooms and interior
- Bedrooms:4
- Total bathrooms:3
- Full bathrooms:1
- Living area:3,209 sq. ft.
Heating and cooling
- Cooling:Central Air
- Heating:Forced Air
Structure and exterior
- Roof:Composition
- Year built:2025
- Building area:3,209 sq. ft.
- Lot area:0.24 Acres
Schools
- High school:Papillion-La Vista South
- Middle school:Liberty
- Elementary school:Ashbury
Utilities
- Water:Public
- Sewer:Public Sewer
Finances and disclosures
- Price:$514,000
- Price per sq. ft.:$160.17
- Tax amount:$859 (2024)
New listings near 12386 Fenwick Street
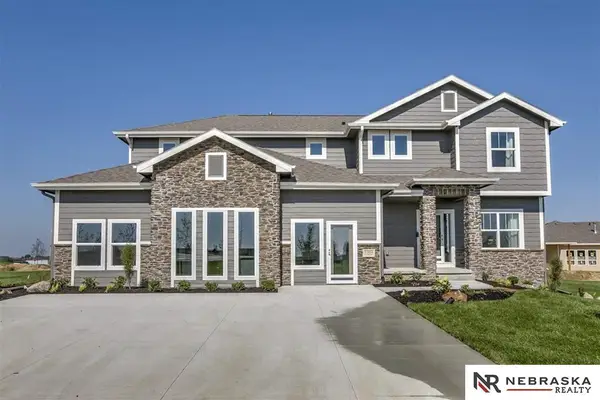 $526,750Pending6 beds 4 baths3,719 sq. ft.
$526,750Pending6 beds 4 baths3,719 sq. ft.8716 Legacy Street, Papillion, NE 68046
MLS# 22527394Listed by: NEBRASKA REALTY- New
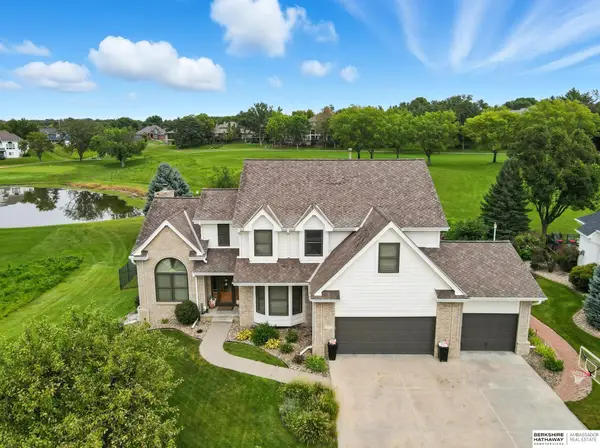 $645,000Active4 beds 6 baths4,167 sq. ft.
$645,000Active4 beds 6 baths4,167 sq. ft.1210 Norton Drive, Papillion, NE 68046
MLS# 22527356Listed by: BHHS AMBASSADOR REAL ESTATE - New
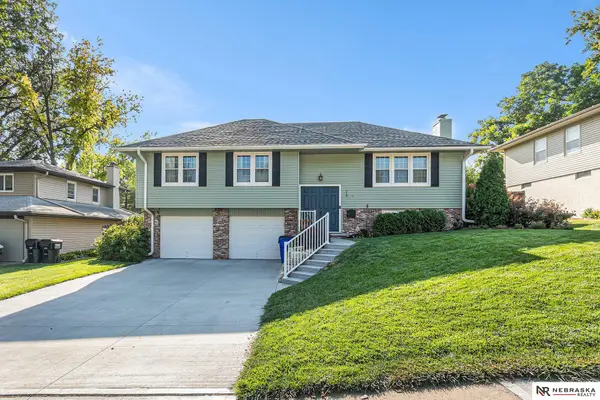 $350,000Active3 beds 3 baths1,926 sq. ft.
$350,000Active3 beds 3 baths1,926 sq. ft.714 Donegal Drive, Papillion, NE 68046
MLS# 22526665Listed by: NEBRASKA REALTY - New
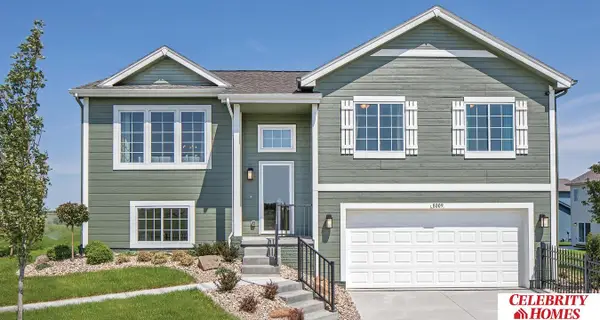 $346,400Active3 beds 3 baths1,640 sq. ft.
$346,400Active3 beds 3 baths1,640 sq. ft.10571 Portage Drive, Papillion, NE 68046
MLS# 22527289Listed by: CELEBRITY HOMES INC - New
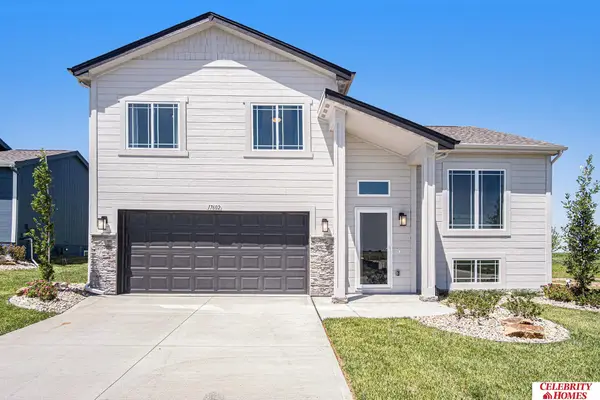 $350,900Active3 beds 3 baths1,732 sq. ft.
$350,900Active3 beds 3 baths1,732 sq. ft.10567 Portage Drive, Papillion, NE 68046
MLS# 22527290Listed by: CELEBRITY HOMES INC - New
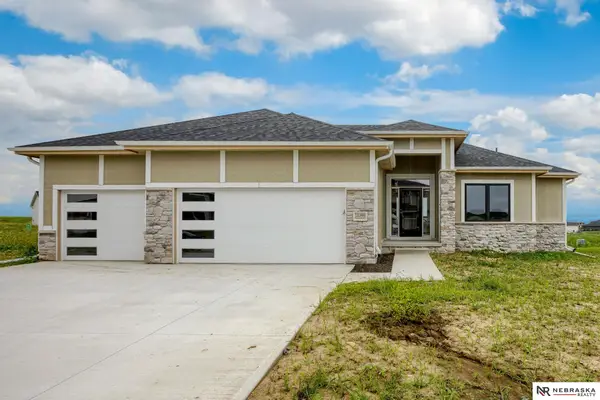 $603,515Active4 beds 3 baths3,209 sq. ft.
$603,515Active4 beds 3 baths3,209 sq. ft.12359 S 86th Street, Papillion, NE 68046
MLS# 22527166Listed by: NEBRASKA REALTY - New
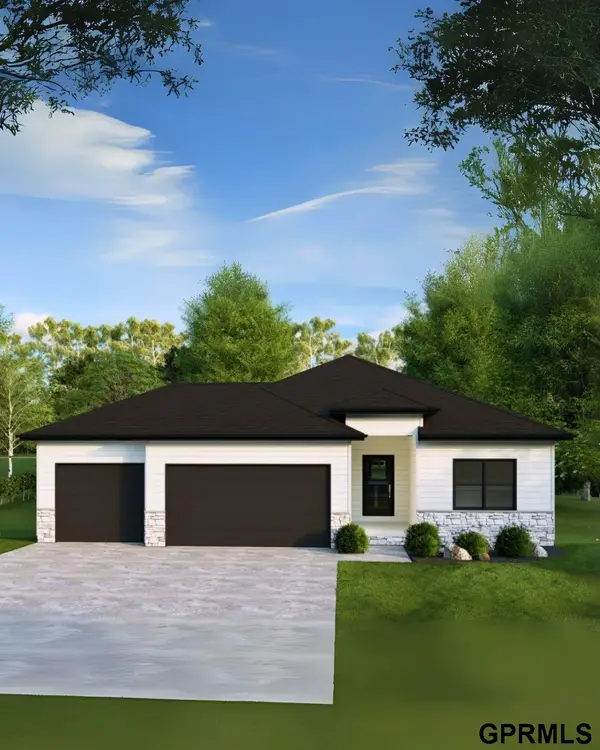 $552,634Active5 beds 3 baths2,746 sq. ft.
$552,634Active5 beds 3 baths2,746 sq. ft.12421 S 89th Avenue, Papillion, NE 68046
MLS# 22527147Listed by: TOAST REAL ESTATE - New
 $543,346Active5 beds 3 baths2,718 sq. ft.
$543,346Active5 beds 3 baths2,718 sq. ft.11666 S 124th Avenue, Papillion, NE 68046
MLS# 22527100Listed by: TOAST REAL ESTATE - Open Sun, 12 to 1:30pmNew
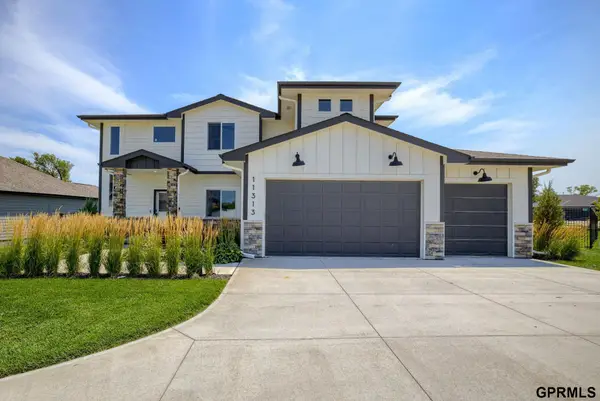 $575,000Active5 beds 4 baths3,305 sq. ft.
$575,000Active5 beds 4 baths3,305 sq. ft.11313 Sunburst Drive, Papillion, NE 68046
MLS# 22527075Listed by: NEXTHOME SIGNATURE REAL ESTATE - New
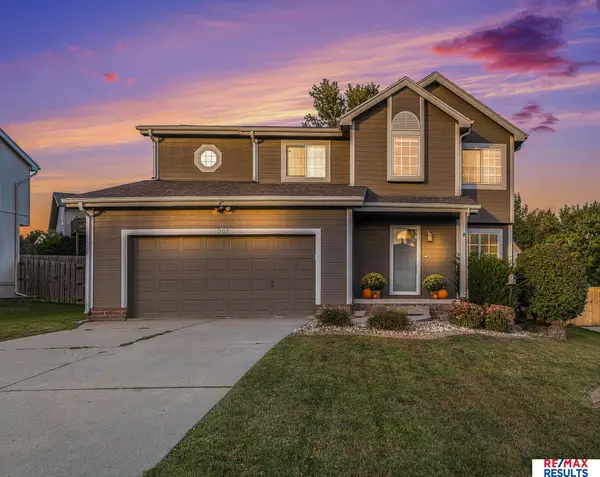 $340,000Active5 beds 5 baths2,365 sq. ft.
$340,000Active5 beds 5 baths2,365 sq. ft.207 Hilton Head Drive, Papillion, NE 68133
MLS# 22527053Listed by: RE/MAX RESULTS
