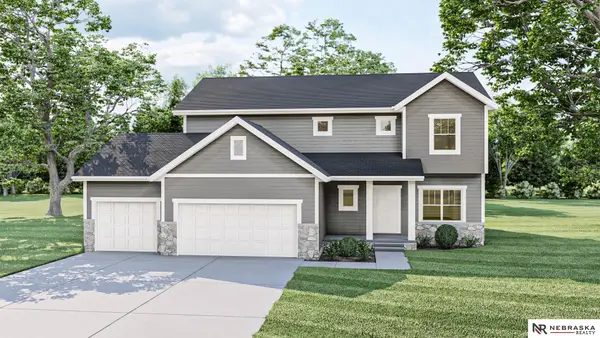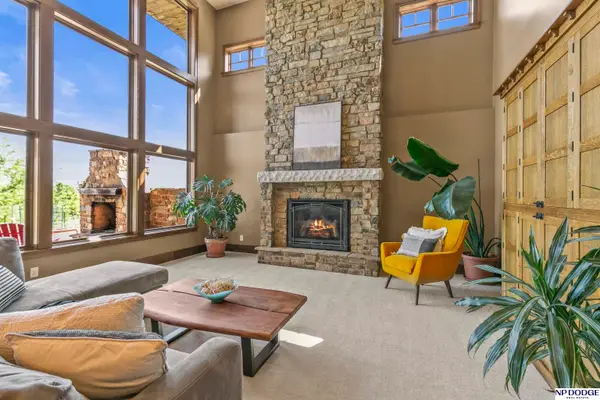13510 S 51st Street, Papillion, NE 68133
Local realty services provided by:Better Homes and Gardens Real Estate The Good Life Group
13510 S 51st Street,Papillion, NE 68133
$430,000
- 3 Beds
- 2 Baths
- 1,868 sq. ft.
- Single family
- Active
Listed by: sarah guy
Office: nebraska realty
MLS#:22532902
Source:NE_OABR
Price summary
- Price:$430,000
- Price per sq. ft.:$230.19
About this home
Welcome home to this beautifully upgraded, nearly new ranch! Built only 4 years ago, it offers the perks of new construction w/ the wait or the extra expenses- fridge, blinds, and premium vinyl fence are already done! With over 1800 finished sq ft on the main floor, this popular floorplan offers modern comfort and a highly functional layout. The open-concept main level features a beautifully appointed eat-in kitchen w/ white cabinets, LVP floors, huge island, walk-in pantry, and quartz counters. Generously sized LR w/ stacked stone FP and oversized windows. The primary suite includes large walk-in closet, double sinks, LVP flrs and convenient access to laundry. Huge unfinished W/O basement offers great storage and the opportunity for future expansion. You’ll also love the fully insulated and drywalled 3 car garage, the upgraded front elevation w/ porch, the partially covered deck, sprinkler syst, and the prime location backing to 70 feet of greenspace- no back yard neighbors here!
Contact an agent
Home facts
- Year built:2020
- Listing ID #:22532902
- Added:1 day(s) ago
- Updated:November 15, 2025 at 03:35 AM
Rooms and interior
- Bedrooms:3
- Total bathrooms:2
- Full bathrooms:1
- Living area:1,868 sq. ft.
Heating and cooling
- Cooling:Central Air
- Heating:Forced Air
Structure and exterior
- Roof:Composition
- Year built:2020
- Building area:1,868 sq. ft.
- Lot area:0.24 Acres
Schools
- High school:Bellevue West
- Middle school:Lewis and Clark
- Elementary school:Two Springs
Utilities
- Water:Public
- Sewer:Public Sewer
Finances and disclosures
- Price:$430,000
- Price per sq. ft.:$230.19
- Tax amount:$8,941 (2024)
New listings near 13510 S 51st Street
- New
 $549,193Active4 beds 3 baths2,507 sq. ft.
$549,193Active4 beds 3 baths2,507 sq. ft.8606 Legacy Street, Papillion, NE 68046
MLS# 22532944Listed by: NEBRASKA REALTY - Open Sun, 12 to 2pmNew
 $324,999Active4 beds 3 baths2,664 sq. ft.
$324,999Active4 beds 3 baths2,664 sq. ft.1113 Hackney Drive, Papillion, NE 68046
MLS# 22531597Listed by: BHHS AMBASSADOR REAL ESTATE - New
 $569,900Active4 beds 3 baths2,540 sq. ft.
$569,900Active4 beds 3 baths2,540 sq. ft.12642 Carpenter Street, Papillion, NE 68138
MLS# 22532340Listed by: BHHS AMBASSADOR REAL ESTATE - New
 $456,000Active3 beds 2 baths1,741 sq. ft.
$456,000Active3 beds 2 baths1,741 sq. ft.9228 S 71 Avenue, Papillion, NE 68133
MLS# 22532527Listed by: NP DODGE RE SALES INC SARPY - New
 $325,000Active4 beds 3 baths2,181 sq. ft.
$325,000Active4 beds 3 baths2,181 sq. ft.1509 Beechwood Avenue, Papillion, NE 68133
MLS# 22532556Listed by: BHHS AMBASSADOR REAL ESTATE - New
 $439,000Active5 beds 3 baths3,439 sq. ft.
$439,000Active5 beds 3 baths3,439 sq. ft.514 Windsor Drive, Papillion, NE 68046
MLS# 22532575Listed by: NP DODGE RE SALES INC SARPY - Open Sun, 11am to 1pmNew
 $615,000Active5 beds 4 baths3,690 sq. ft.
$615,000Active5 beds 4 baths3,690 sq. ft.7320 Leawood Circle, Papillion, NE 68046
MLS# 22532689Listed by: BHHS AMBASSADOR REAL ESTATE - Open Sat, 11am to 12:30pmNew
 $750,000Active4 beds 5 baths4,951 sq. ft.
$750,000Active4 beds 5 baths4,951 sq. ft.4724 Coffey Street, Papillion, NE 68133
MLS# 22532811Listed by: NP DODGE RE SALES INC 148DODGE - New
 $289,000Active3 beds 2 baths1,478 sq. ft.
$289,000Active3 beds 2 baths1,478 sq. ft.1106 Marshall Circle, Papillion, NE 68046
MLS# 22532848Listed by: BHHS AMBASSADOR REAL ESTATE - New
 $456,900Active3 beds 2 baths1,559 sq. ft.
$456,900Active3 beds 2 baths1,559 sq. ft.11908 S 118 Street, Papillion, NE 68046
MLS# 22532875Listed by: CHARLESTON HOMES REALTY LLC
