12916 S 52nd Street, Papillion, NE 68133
Local realty services provided by:Better Homes and Gardens Real Estate The Good Life Group
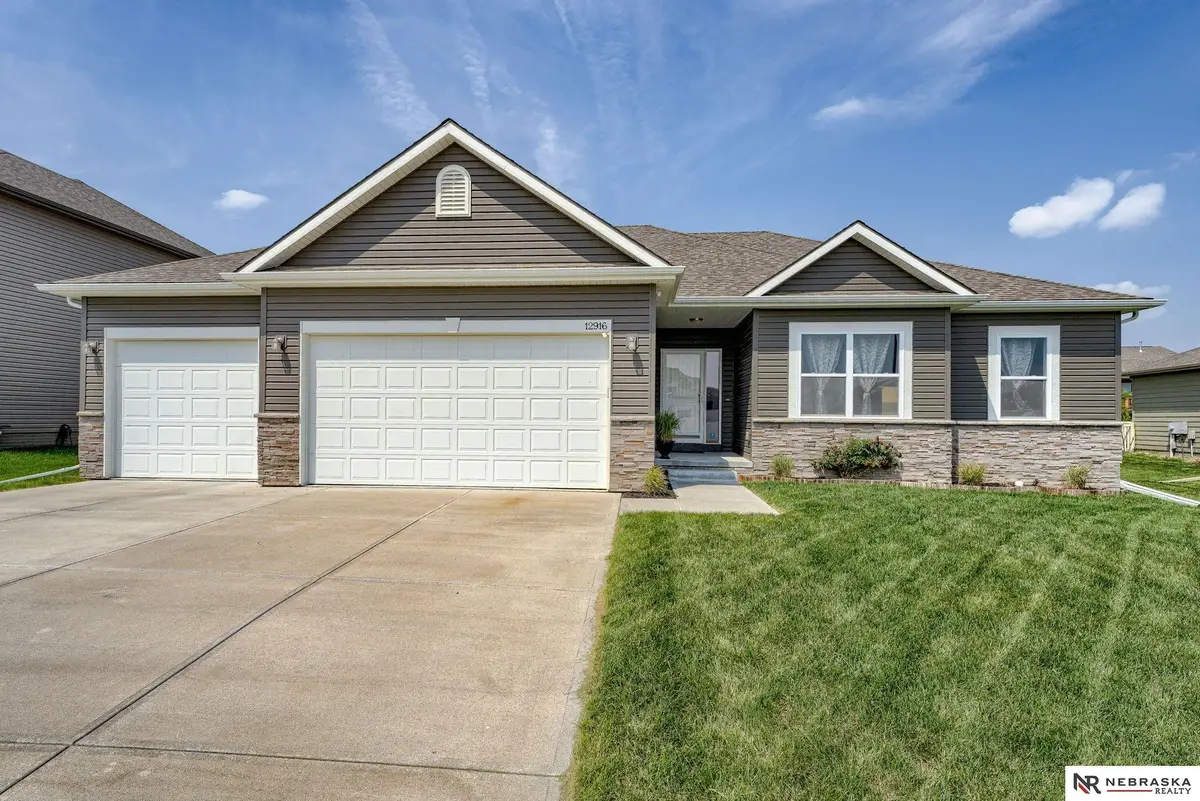
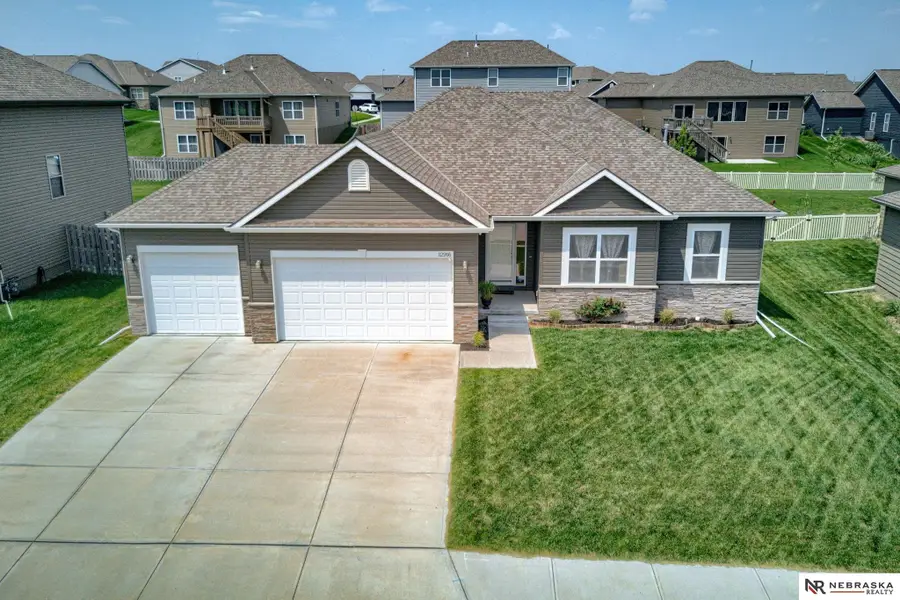
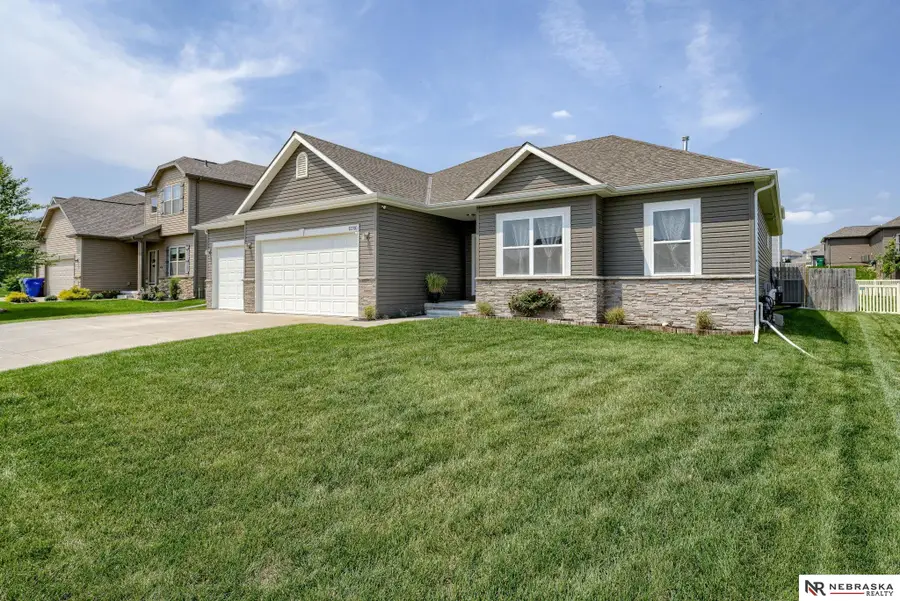
12916 S 52nd Street,Papillion, NE 68133
$460,000
- 4 Beds
- 3 Baths
- 3,067 sq. ft.
- Single family
- Pending
Listed by:amy nuckoles
Office:nebraska realty
MLS#:22518581
Source:NE_OABR
Price summary
- Price:$460,000
- Price per sq. ft.:$149.98
- Monthly HOA dues:$10.42
About this home
Welcome to this spacious ranch-style home in Papillion, offering over 1,800 sqft on the main level with thoughtful updates throughout. Featuring 4 bedrooms and 3 bathrooms, this home boasts a functional and inviting layout with durable LVP flooring in the kitchen, dining room, and all bathrooms. The kitchen showcases granite countertops and opens to a dining area perfect for everyday meals or entertaining. The finished basement has a movie room/rec room, a kitchenette, and an additional bedroom and bath. Love movies? Look what's included...basement movie screen, mounted movie camera, lightsabers, sound proof pictures, and speakers. Enjoy the privacy of a fully fenced backyard, and take advantage of the oversized 3-car garage for plenty of storage. Enjoy the neighborhood park. Close to Offutt AFB, Shadow Lake Shopping Center, and the new Bellevue Bay Indoor Waterpark coming soon. This well-maintained home offers comfort, space, and convenience in a desirable Papillion location.
Contact an agent
Home facts
- Year built:2020
- Listing Id #:22518581
- Added:38 day(s) ago
- Updated:August 10, 2025 at 07:23 AM
Rooms and interior
- Bedrooms:4
- Total bathrooms:3
- Full bathrooms:2
- Living area:3,067 sq. ft.
Heating and cooling
- Cooling:Central Air
- Heating:Forced Air
Structure and exterior
- Roof:Composition
- Year built:2020
- Building area:3,067 sq. ft.
- Lot area:0.25 Acres
Schools
- High school:Bellevue East
- Middle school:Lewis and Clark
- Elementary school:Two Springs
Utilities
- Water:Public
- Sewer:Public Sewer
Finances and disclosures
- Price:$460,000
- Price per sq. ft.:$149.98
- Tax amount:$6,877 (2024)
New listings near 12916 S 52nd Street
- New
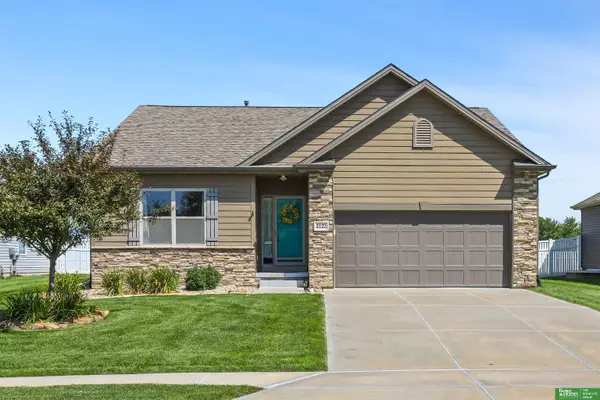 $375,000Active4 beds 3 baths2,589 sq. ft.
$375,000Active4 beds 3 baths2,589 sq. ft.2122 Skyhawk Avenue, Papillion, NE 68133
MLS# 22522915Listed by: BETTER HOMES AND GARDENS R.E. - New
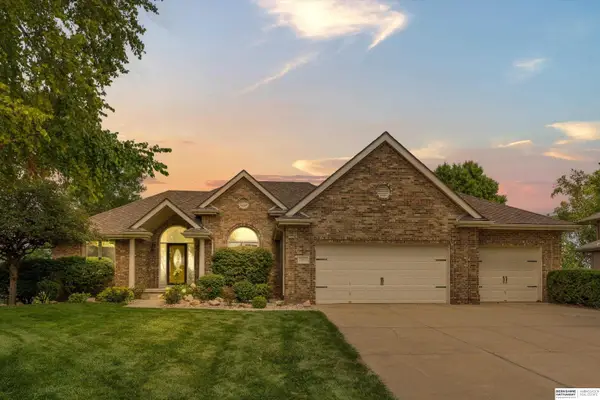 $550,000Active5 beds 3 baths3,756 sq. ft.
$550,000Active5 beds 3 baths3,756 sq. ft.904 W Centennial Road, Papillion, NE 68046
MLS# 22522897Listed by: BHHS AMBASSADOR REAL ESTATE - New
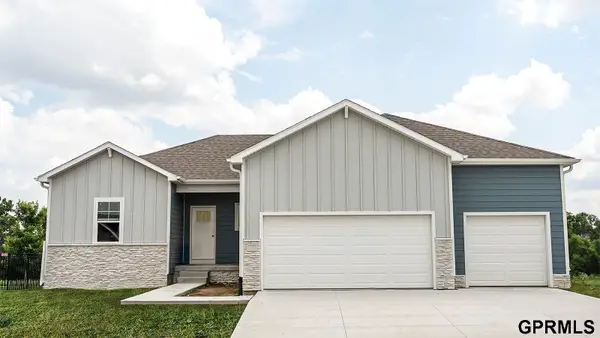 $429,490Active4 beds 4 baths2,452 sq. ft.
$429,490Active4 beds 4 baths2,452 sq. ft.6216 Harvest Drive, Papillion, NE 68157
MLS# 22522753Listed by: DRH REALTY NEBRASKA LLC - New
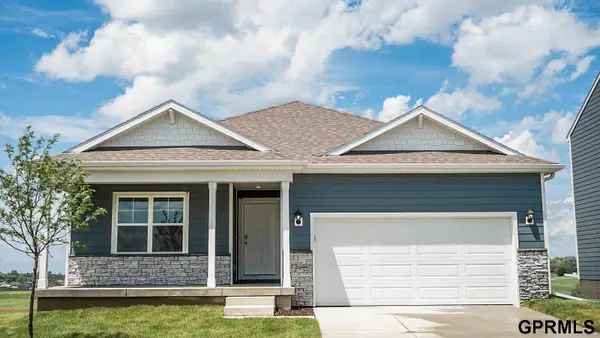 $409,990Active4 beds 3 baths2,191 sq. ft.
$409,990Active4 beds 3 baths2,191 sq. ft.12922 S 66th Avenue, Papillion, NE 68157
MLS# 22522745Listed by: DRH REALTY NEBRASKA LLC - New
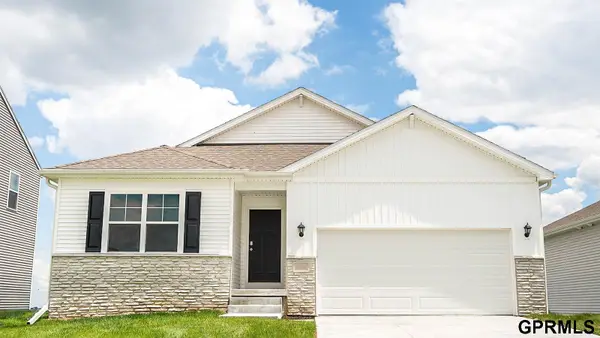 $419,990Active4 beds 3 baths2,511 sq. ft.
$419,990Active4 beds 3 baths2,511 sq. ft.12918 S 66th Avenue, Papillion, NE 68157
MLS# 22522748Listed by: DRH REALTY NEBRASKA LLC - New
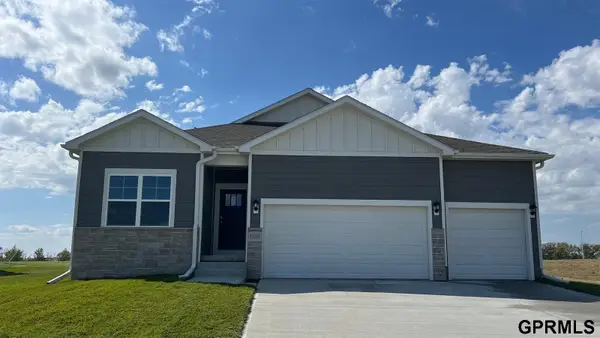 $469,990Active5 beds 4 baths2,964 sq. ft.
$469,990Active5 beds 4 baths2,964 sq. ft.6215 Harvest Drive, Papillion, NE 68157
MLS# 22522750Listed by: DRH REALTY NEBRASKA LLC 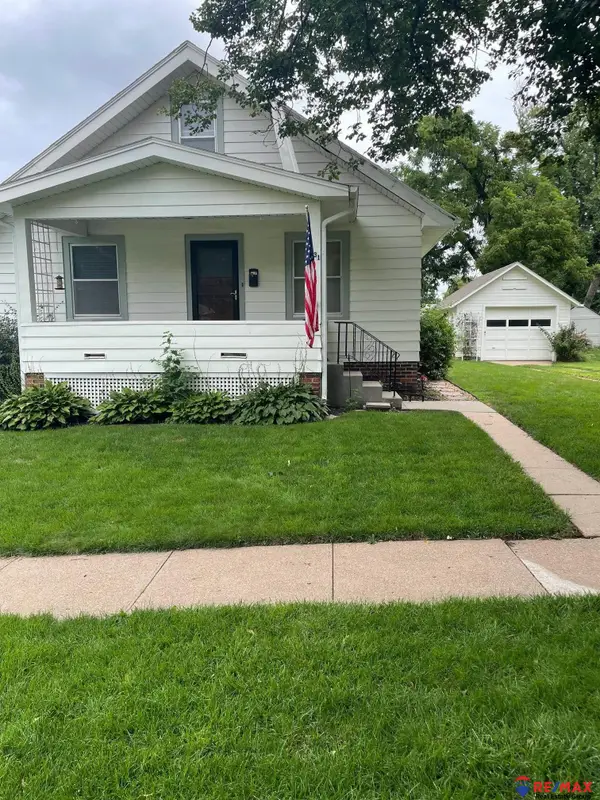 $200,000Pending2 beds 1 baths1,008 sq. ft.
$200,000Pending2 beds 1 baths1,008 sq. ft.831 S Adams Street, Papillion, NE 68046
MLS# 22522666Listed by: RE/MAX REAL ESTATE GROUP OMAHA $611,950Pending5 beds 3 baths3,557 sq. ft.
$611,950Pending5 beds 3 baths3,557 sq. ft.12388 Windsor Drive, Papillion, NE 68046
MLS# 22522588Listed by: BETTER HOMES AND GARDENS R.E.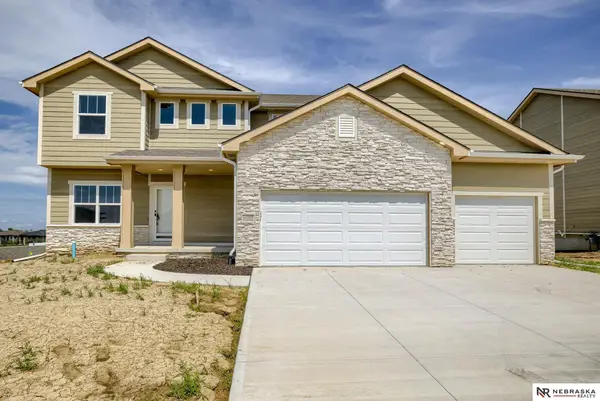 $487,000Pending5 beds 3 baths2,750 sq. ft.
$487,000Pending5 beds 3 baths2,750 sq. ft.11906 Horizon Street, Papillion, NE 68046
MLS# 22522586Listed by: NEBRASKA REALTY- New
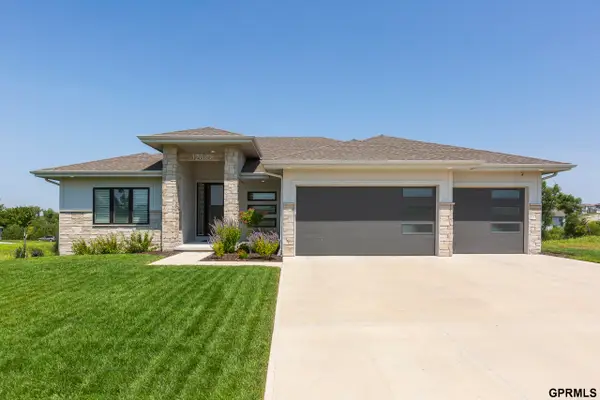 $615,000Active4 beds 3 baths2,897 sq. ft.
$615,000Active4 beds 3 baths2,897 sq. ft.12810 Slayton Street, Papillion, NE 68138
MLS# 22522568Listed by: SYNERGY REAL ESTATE & DEV CORP
