13510 S 46 Street, Papillion, NE 68133
Local realty services provided by:Better Homes and Gardens Real Estate The Good Life Group

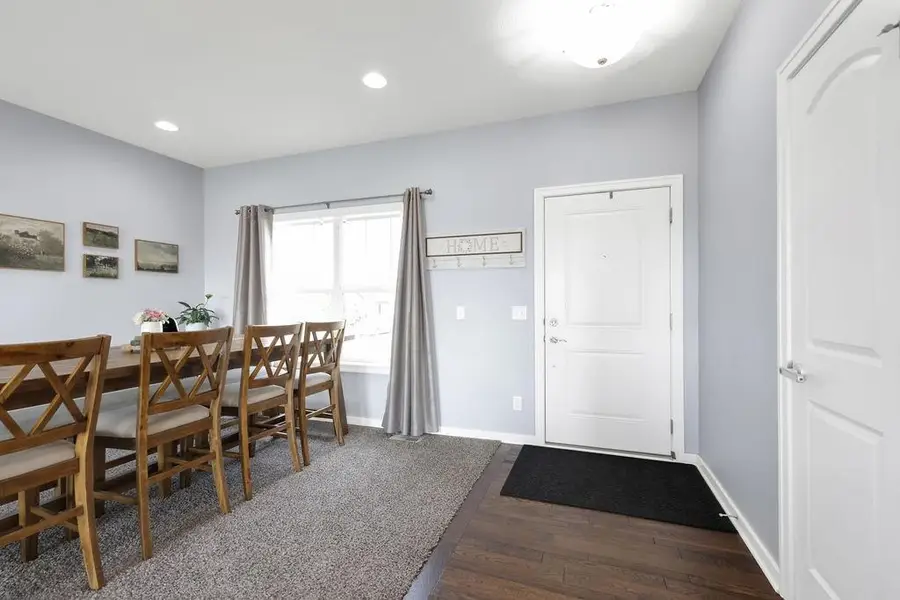
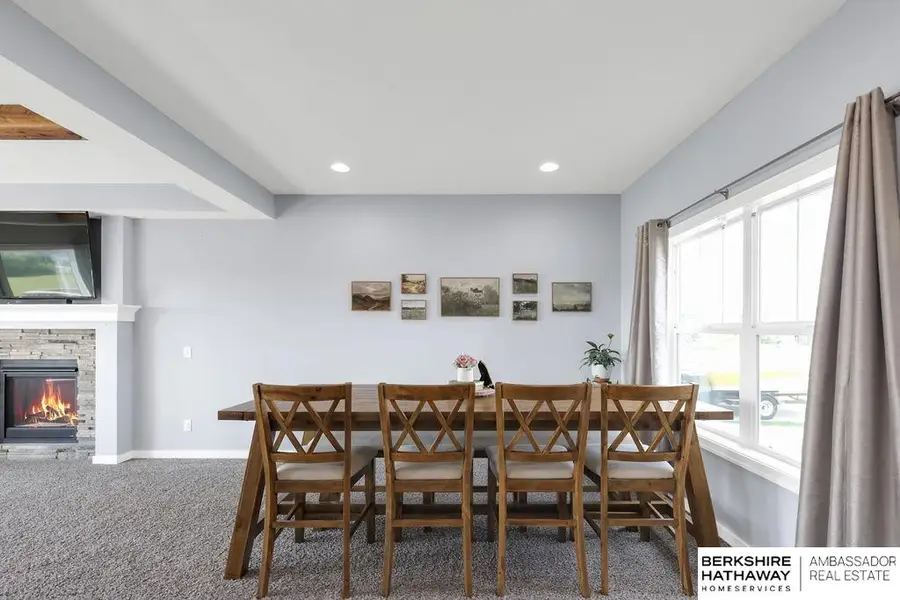
13510 S 46 Street,Papillion, NE 68133
$455,000
- 4 Beds
- 4 Baths
- 2,409 sq. ft.
- Single family
- Pending
Listed by:jill marie bartling
Office:bhhs ambassador real estate
MLS#:22518026
Source:NE_OABR
Price summary
- Price:$455,000
- Price per sq. ft.:$188.88
- Monthly HOA dues:$16.67
About this home
Welcome to 13510 S 46th Street in Papillion—where space, comfort, and functionality converge. You may recognize this layout called the “Ellison” previously built by The Home Company. Offering over 2,400 sq ft of thoughtfully designed living space, complete with 4 bedrooms, 4 baths, a spacious loft, and a 3-car garage. The kitchen has quartz counters, a coffee bar & a hidden, large walk in pantry. Now is your chance to choose your favorite ceiling to finish & paint and benefit from an almost completely finished lower level. Add instant square footage & equity without paying for all of the upgrades that have been provided for you. Just minutes from top-rated schools (like Two Springs Elementary), Offutt AFB, neighborhood parks, and convenient commuting routes into Downtown, West Omaha and a hop over the bridge to Iowa. Buyers please verify school assignments. Lot behind is owned by Bellevue Public Schools. AMA
Contact an agent
Home facts
- Year built:2018
- Listing Id #:22518026
- Added:44 day(s) ago
- Updated:August 10, 2025 at 07:23 AM
Rooms and interior
- Bedrooms:4
- Total bathrooms:4
- Full bathrooms:1
- Half bathrooms:1
- Living area:2,409 sq. ft.
Heating and cooling
- Cooling:Central Air
- Heating:Forced Air
Structure and exterior
- Roof:Composition
- Year built:2018
- Building area:2,409 sq. ft.
- Lot area:0.22 Acres
Schools
- High school:Bellevue West
- Middle school:Bellevue Mission
- Elementary school:Two Springs
Utilities
- Water:Public
- Sewer:Public Sewer
Finances and disclosures
- Price:$455,000
- Price per sq. ft.:$188.88
- Tax amount:$6,863 (2024)
New listings near 13510 S 46 Street
- New
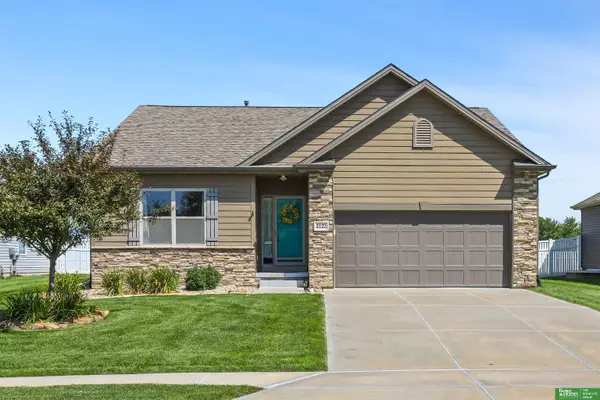 $375,000Active4 beds 3 baths2,589 sq. ft.
$375,000Active4 beds 3 baths2,589 sq. ft.2122 Skyhawk Avenue, Papillion, NE 68133
MLS# 22522915Listed by: BETTER HOMES AND GARDENS R.E. - New
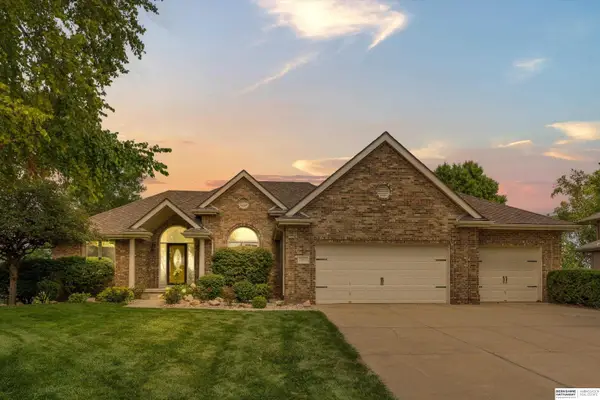 $550,000Active5 beds 3 baths3,756 sq. ft.
$550,000Active5 beds 3 baths3,756 sq. ft.904 W Centennial Road, Papillion, NE 68046
MLS# 22522897Listed by: BHHS AMBASSADOR REAL ESTATE - New
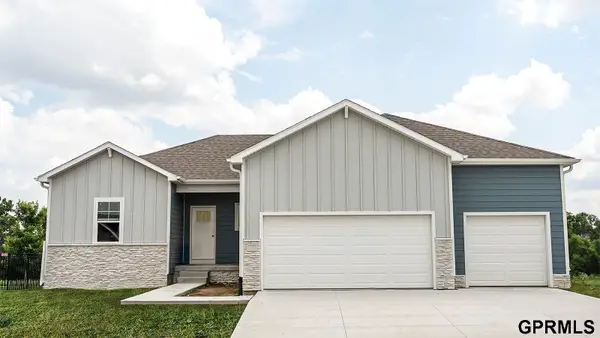 $429,490Active4 beds 4 baths2,452 sq. ft.
$429,490Active4 beds 4 baths2,452 sq. ft.6216 Harvest Drive, Papillion, NE 68157
MLS# 22522753Listed by: DRH REALTY NEBRASKA LLC - New
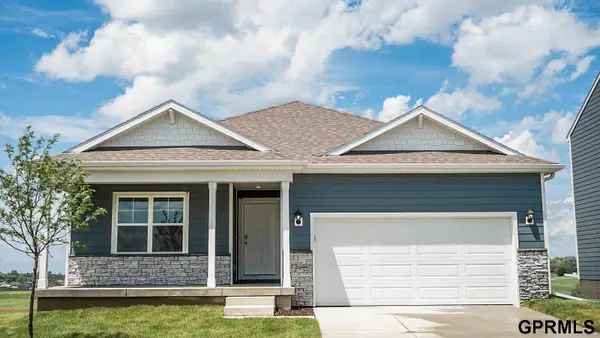 $409,990Active4 beds 3 baths2,191 sq. ft.
$409,990Active4 beds 3 baths2,191 sq. ft.12922 S 66th Avenue, Papillion, NE 68157
MLS# 22522745Listed by: DRH REALTY NEBRASKA LLC - New
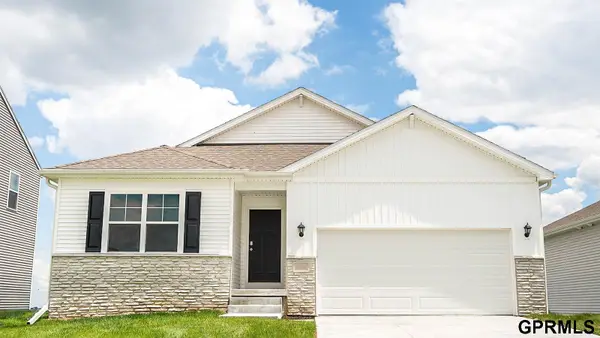 $419,990Active4 beds 3 baths2,511 sq. ft.
$419,990Active4 beds 3 baths2,511 sq. ft.12918 S 66th Avenue, Papillion, NE 68157
MLS# 22522748Listed by: DRH REALTY NEBRASKA LLC - New
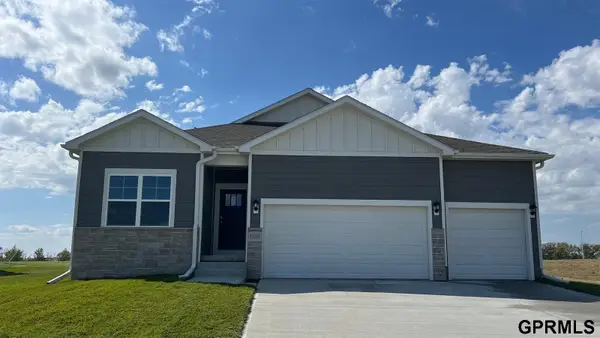 $469,990Active5 beds 4 baths2,964 sq. ft.
$469,990Active5 beds 4 baths2,964 sq. ft.6215 Harvest Drive, Papillion, NE 68157
MLS# 22522750Listed by: DRH REALTY NEBRASKA LLC 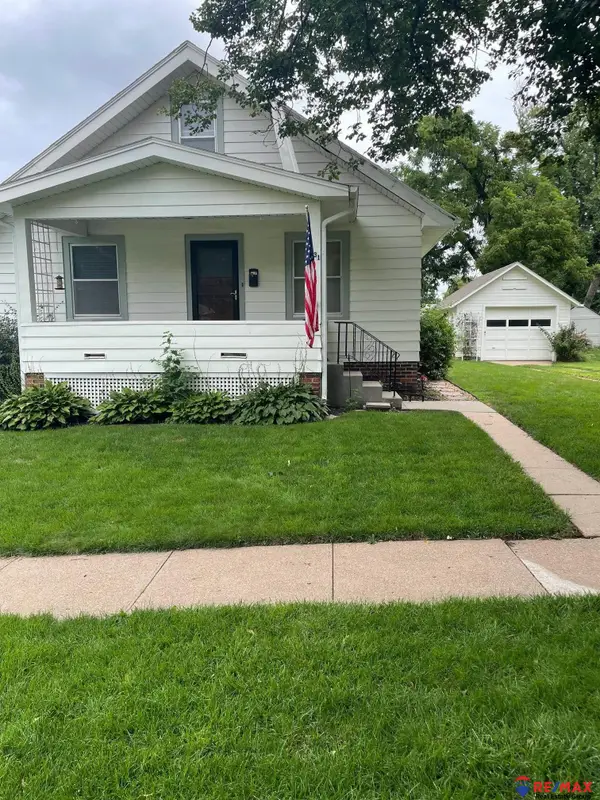 $200,000Pending2 beds 1 baths1,008 sq. ft.
$200,000Pending2 beds 1 baths1,008 sq. ft.831 S Adams Street, Papillion, NE 68046
MLS# 22522666Listed by: RE/MAX REAL ESTATE GROUP OMAHA $611,950Pending5 beds 3 baths3,557 sq. ft.
$611,950Pending5 beds 3 baths3,557 sq. ft.12388 Windsor Drive, Papillion, NE 68046
MLS# 22522588Listed by: BETTER HOMES AND GARDENS R.E.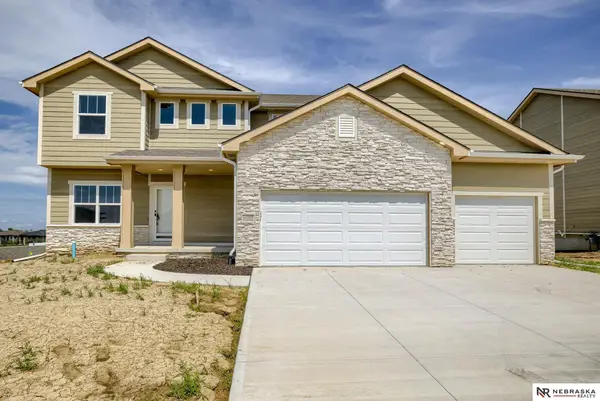 $487,000Pending5 beds 3 baths2,750 sq. ft.
$487,000Pending5 beds 3 baths2,750 sq. ft.11906 Horizon Street, Papillion, NE 68046
MLS# 22522586Listed by: NEBRASKA REALTY- New
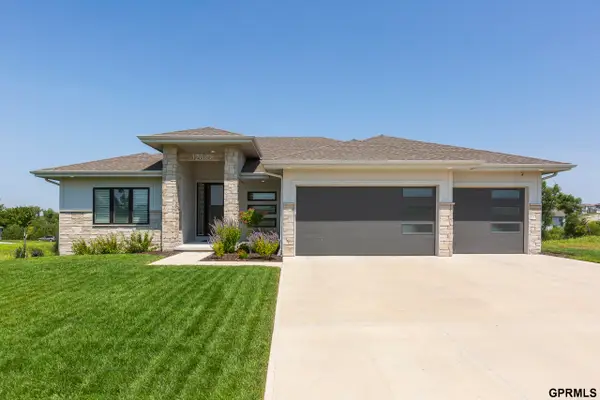 $615,000Active4 beds 3 baths2,897 sq. ft.
$615,000Active4 beds 3 baths2,897 sq. ft.12810 Slayton Street, Papillion, NE 68138
MLS# 22522568Listed by: SYNERGY REAL ESTATE & DEV CORP
