16606 Hilo Circle, Papillion, NE 68046
Local realty services provided by:Better Homes and Gardens Real Estate The Good Life Group
16606 Hilo Circle,Papillion, NE 68046
$620,000
- 4 Beds
- 4 Baths
- 3,050 sq. ft.
- Single family
- Active
Upcoming open houses
- Sat, Sep 2712:30 pm - 02:00 pm
Listed by:sami peckham
Office:real broker ne, llc.
MLS#:22525379
Source:NE_OABR
Price summary
- Price:$620,000
- Price per sq. ft.:$203.28
- Monthly HOA dues:$16.67
About this home
Welcome To 16606 Hilo Circle In Sought-After Hawaiian Village! This Beautiful Lakefront Property Sits On A Large .35 Acre Lot In A Protected Cove. Featuring 4 Spacious Bedrooms With Ample Closet Space, 4 Bathrooms, And Over 3,000 Finished Square Feet With An Additional 1,075 Sq Ft Unfinished Walkout Basement To The Lake (Customize To Your Needs!). Enjoy Gorgeous Hardwood Floors, A Functional Open Floor Plan, And A Large Kitchen With Island + Granite Countertops. The Dining Room Opens To A Deck Perfect For Morning Coffee Overlooking The Lake. With Expansive Lake Frontage, There’s Plenty Of Room For A Boat And All Your Water Activities. 3 Car Tandem Garage w/ Storage Space You'll Love. This Home Offers A Rare Opportunity To Live The Lake Lifestyle With Space, Comfort, And Stunning Views!
Contact an agent
Home facts
- Year built:1992
- Listing ID #:22525379
- Added:343 day(s) ago
- Updated:September 22, 2025 at 10:15 AM
Rooms and interior
- Bedrooms:4
- Total bathrooms:4
- Full bathrooms:2
- Half bathrooms:2
- Living area:3,050 sq. ft.
Heating and cooling
- Cooling:Central Air
- Heating:Forced Air
Structure and exterior
- Year built:1992
- Building area:3,050 sq. ft.
- Lot area:0.35 Acres
Schools
- High school:Platteview
- Middle school:Platteview Central
- Elementary school:Westmont
Utilities
- Water:Public
- Sewer:Public Sewer
Finances and disclosures
- Price:$620,000
- Price per sq. ft.:$203.28
- Tax amount:$9,022 (2024)
New listings near 16606 Hilo Circle
- New
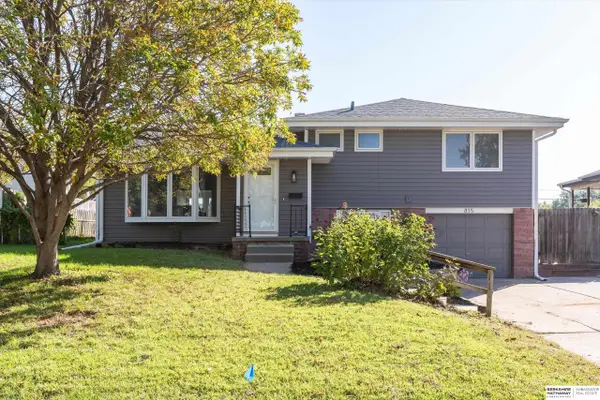 $285,000Active3 beds 3 baths1,629 sq. ft.
$285,000Active3 beds 3 baths1,629 sq. ft.815 Tipperary Drive, Papillion, NE 68046
MLS# 22527460Listed by: BHHS AMBASSADOR REAL ESTATE 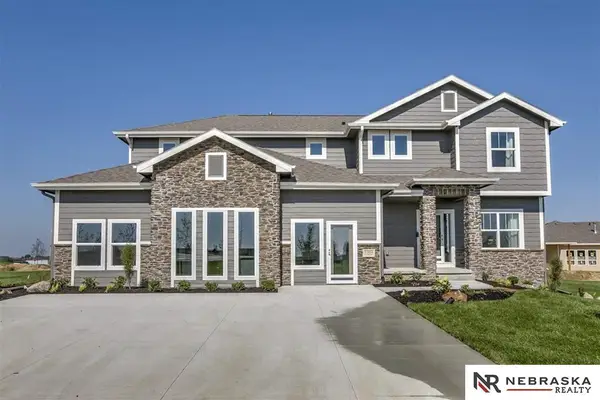 $526,750Pending6 beds 4 baths3,719 sq. ft.
$526,750Pending6 beds 4 baths3,719 sq. ft.8716 Legacy Street, Papillion, NE 68046
MLS# 22527394Listed by: NEBRASKA REALTY- New
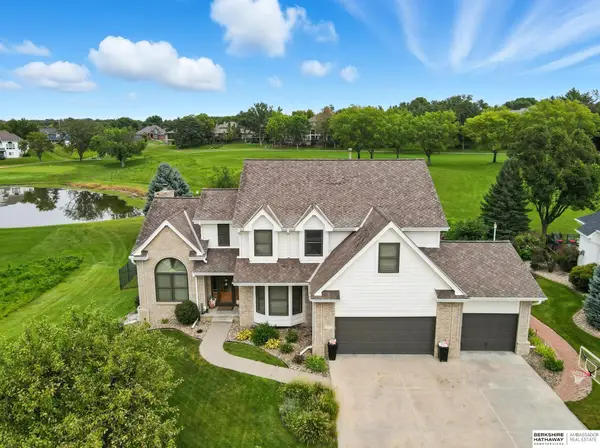 $645,000Active4 beds 6 baths4,167 sq. ft.
$645,000Active4 beds 6 baths4,167 sq. ft.1210 Norton Drive, Papillion, NE 68046
MLS# 22527356Listed by: BHHS AMBASSADOR REAL ESTATE - New
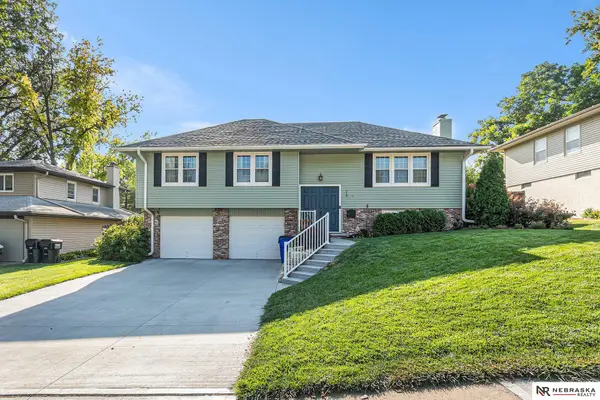 $350,000Active3 beds 3 baths1,926 sq. ft.
$350,000Active3 beds 3 baths1,926 sq. ft.714 Donegal Drive, Papillion, NE 68046
MLS# 22526665Listed by: NEBRASKA REALTY - New
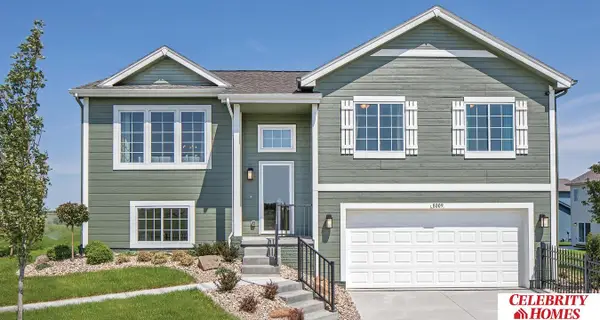 $346,400Active3 beds 3 baths1,640 sq. ft.
$346,400Active3 beds 3 baths1,640 sq. ft.10571 Portage Drive, Papillion, NE 68046
MLS# 22527289Listed by: CELEBRITY HOMES INC - New
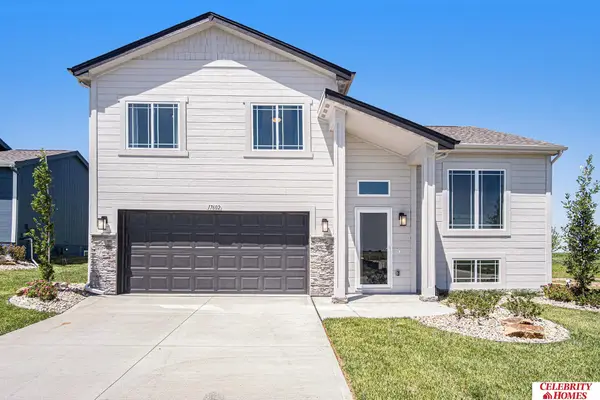 $350,900Active3 beds 3 baths1,732 sq. ft.
$350,900Active3 beds 3 baths1,732 sq. ft.10567 Portage Drive, Papillion, NE 68046
MLS# 22527290Listed by: CELEBRITY HOMES INC - New
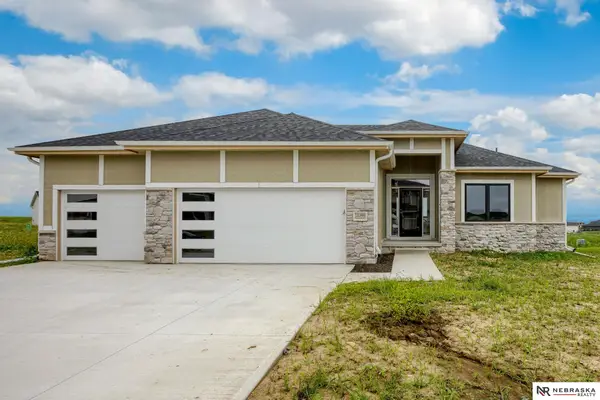 $603,515Active4 beds 3 baths3,209 sq. ft.
$603,515Active4 beds 3 baths3,209 sq. ft.12359 S 86th Street, Papillion, NE 68046
MLS# 22527166Listed by: NEBRASKA REALTY - New
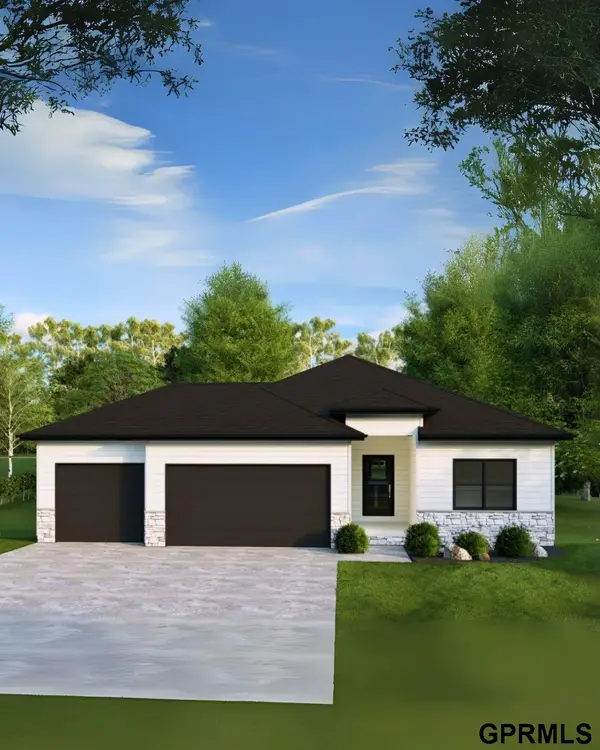 $552,634Active5 beds 3 baths2,746 sq. ft.
$552,634Active5 beds 3 baths2,746 sq. ft.12421 S 89th Avenue, Papillion, NE 68046
MLS# 22527147Listed by: TOAST REAL ESTATE - New
 $543,346Active5 beds 3 baths2,718 sq. ft.
$543,346Active5 beds 3 baths2,718 sq. ft.11666 S 124th Avenue, Papillion, NE 68046
MLS# 22527100Listed by: TOAST REAL ESTATE - Open Sun, 12 to 1:30pmNew
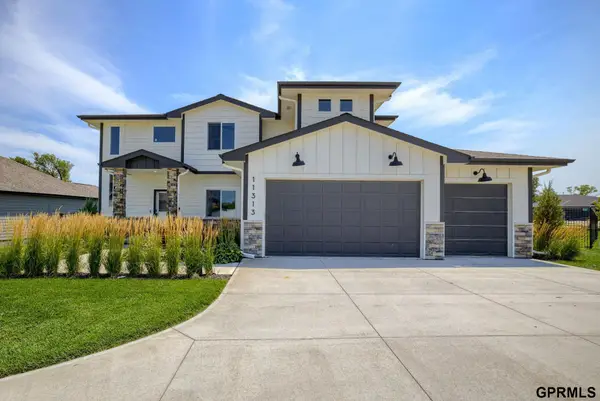 $575,000Active5 beds 4 baths3,305 sq. ft.
$575,000Active5 beds 4 baths3,305 sq. ft.11313 Sunburst Drive, Papillion, NE 68046
MLS# 22527075Listed by: NEXTHOME SIGNATURE REAL ESTATE
