2410 Marilyn Drive, Papillion, NE 68046
Local realty services provided by:Better Homes and Gardens Real Estate The Good Life Group
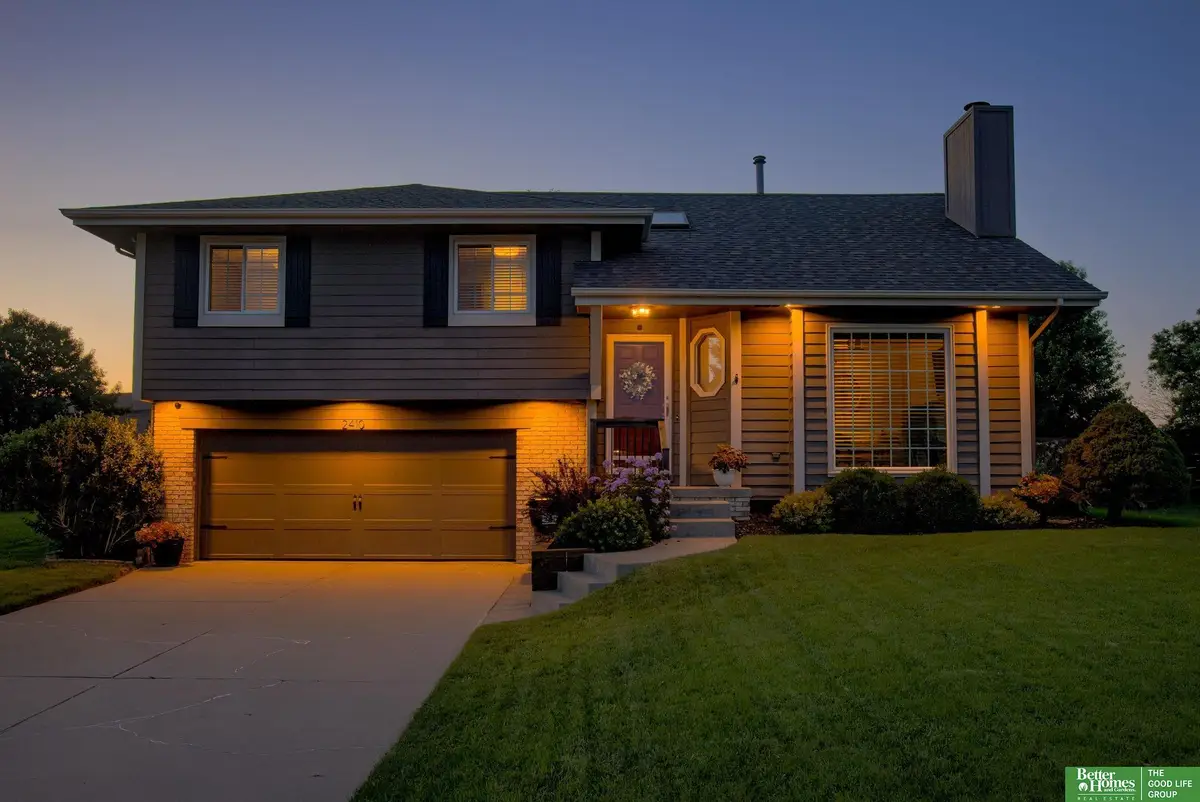
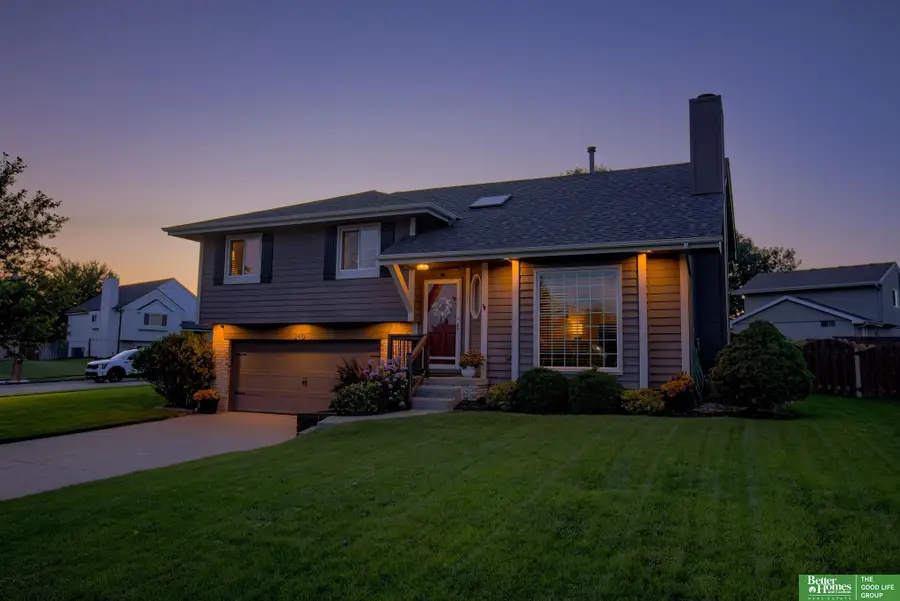
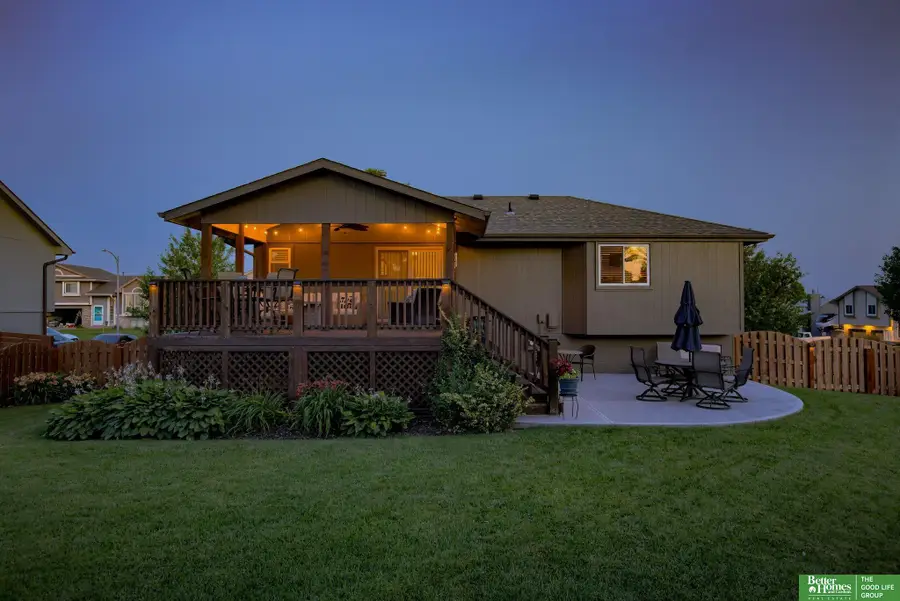
2410 Marilyn Drive,Papillion, NE 68046
$354,900
- 3 Beds
- 2 Baths
- 1,515 sq. ft.
- Single family
- Pending
Listed by:
- Johnathan O'Gorman(402) 595 - 8857Better Homes and Gardens Real Estate The Good Life Group
MLS#:22522236
Source:NE_OABR
Price summary
- Price:$354,900
- Price per sq. ft.:$234.26
About this home
Impeccably maintained & fully remodeled 3 bd 2 bth Papillion home located on a fantastic oversized corner lot in Glenwood Hills. Step into a bright & lofty main lvl living rm w/soaring ceilings, abundance of natural light & cozy custom stone gas fireplace. Upstairs, is a gorgeous kitchen featuring a spacious dining area, vaulted ceilings, plenty of counter & cabinet space, all newer Slate appliances, island w/breakfast bar seating & LVP flooring. Down the hall are 3 bedrms & updated main bth. Lovely primary suite boasts 3/4 en suite bth, also thoughtfully updated. Lower lvl offers welcoming family rm w/plenty of space to unwind. Enjoy & relax on a one of a kind covered cedar deck & expanded patio overlooking a fully fenced, beautifully landscaped & manicured yard – truly a backyard oasis. Many updates including sprinkler system, Champion & Pella windows, custom shutters, tiled bths, exterior paint, fence, roof, water softener, solid oak doors & trim, kitchen cabinets, flooring & more!
Contact an agent
Home facts
- Year built:1993
- Listing Id #:22522236
- Added:7 day(s) ago
- Updated:August 11, 2025 at 05:03 PM
Rooms and interior
- Bedrooms:3
- Total bathrooms:2
- Full bathrooms:1
- Living area:1,515 sq. ft.
Heating and cooling
- Cooling:Central Air
- Heating:Forced Air
Structure and exterior
- Roof:Composition
- Year built:1993
- Building area:1,515 sq. ft.
- Lot area:0.26 Acres
Schools
- High school:Papillion-La Vista South
- Middle school:Papillion
- Elementary school:Bell Elementary
Utilities
- Water:Public
- Sewer:Public Sewer
Finances and disclosures
- Price:$354,900
- Price per sq. ft.:$234.26
- Tax amount:$3,755 (2024)
New listings near 2410 Marilyn Drive
- New
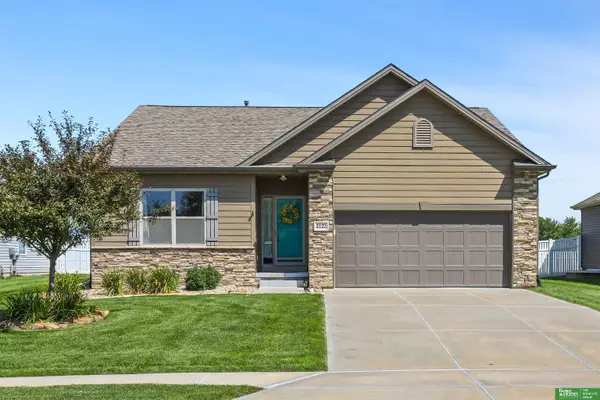 $375,000Active4 beds 3 baths2,589 sq. ft.
$375,000Active4 beds 3 baths2,589 sq. ft.2122 Skyhawk Avenue, Papillion, NE 68133
MLS# 22522915Listed by: BETTER HOMES AND GARDENS R.E. - New
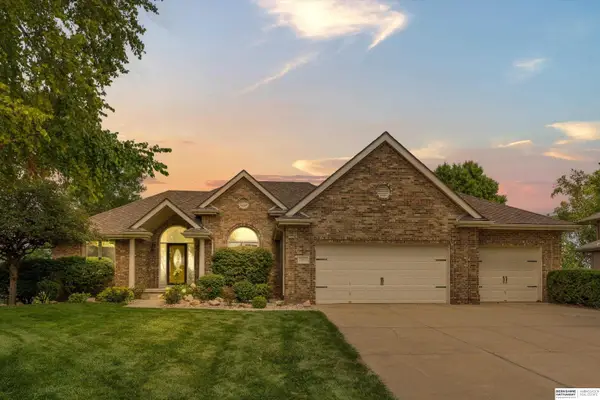 $550,000Active5 beds 3 baths3,756 sq. ft.
$550,000Active5 beds 3 baths3,756 sq. ft.904 W Centennial Road, Papillion, NE 68046
MLS# 22522897Listed by: BHHS AMBASSADOR REAL ESTATE - New
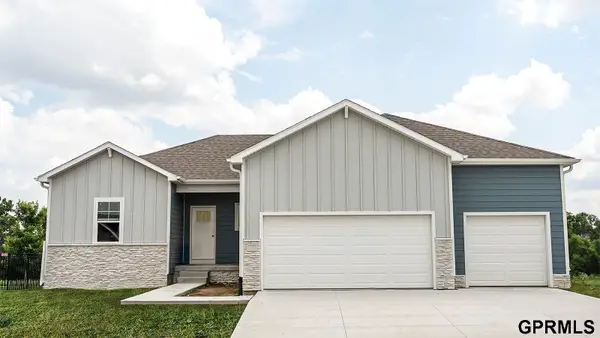 $429,490Active4 beds 4 baths2,452 sq. ft.
$429,490Active4 beds 4 baths2,452 sq. ft.6216 Harvest Drive, Papillion, NE 68157
MLS# 22522753Listed by: DRH REALTY NEBRASKA LLC - New
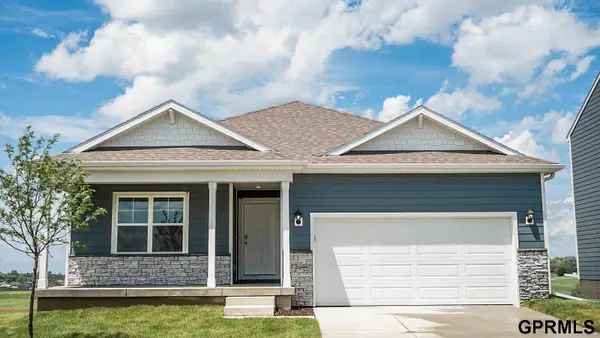 $409,990Active4 beds 3 baths2,191 sq. ft.
$409,990Active4 beds 3 baths2,191 sq. ft.12922 S 66th Avenue, Papillion, NE 68157
MLS# 22522745Listed by: DRH REALTY NEBRASKA LLC - New
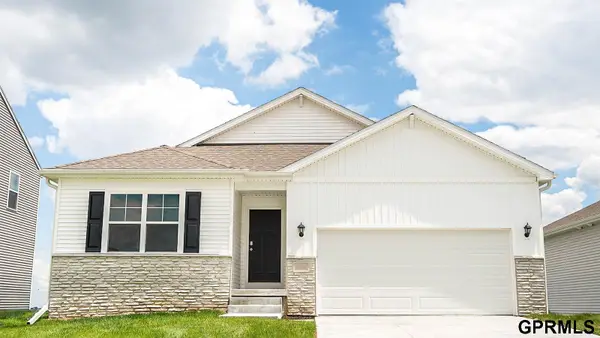 $419,990Active4 beds 3 baths2,511 sq. ft.
$419,990Active4 beds 3 baths2,511 sq. ft.12918 S 66th Avenue, Papillion, NE 68157
MLS# 22522748Listed by: DRH REALTY NEBRASKA LLC - New
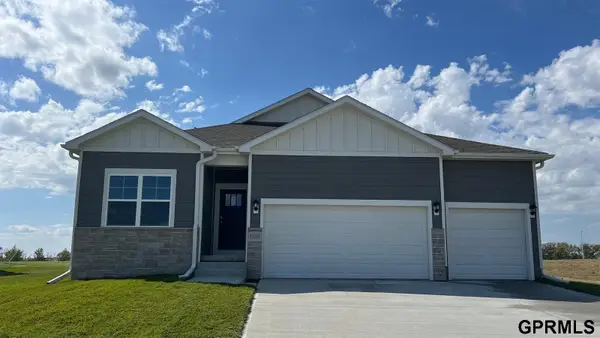 $469,990Active5 beds 4 baths2,964 sq. ft.
$469,990Active5 beds 4 baths2,964 sq. ft.6215 Harvest Drive, Papillion, NE 68157
MLS# 22522750Listed by: DRH REALTY NEBRASKA LLC 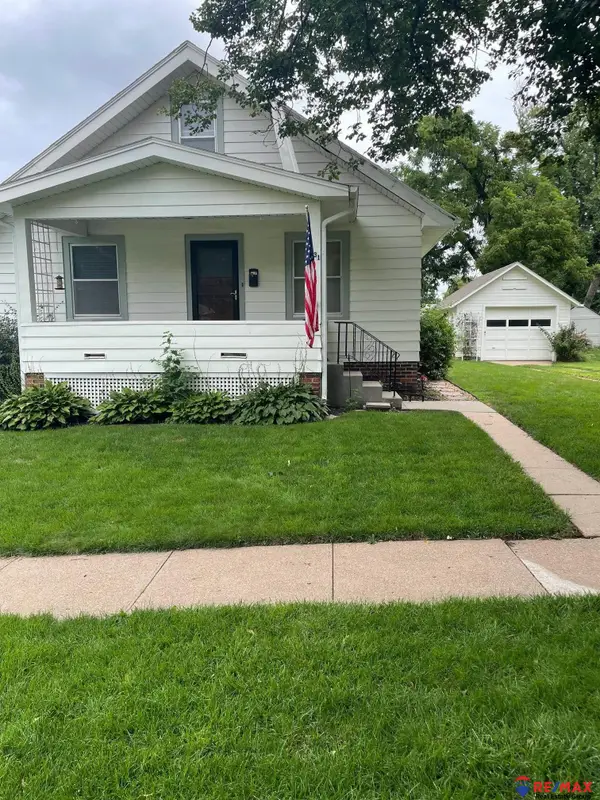 $200,000Pending2 beds 1 baths1,008 sq. ft.
$200,000Pending2 beds 1 baths1,008 sq. ft.831 S Adams Street, Papillion, NE 68046
MLS# 22522666Listed by: RE/MAX REAL ESTATE GROUP OMAHA $611,950Pending5 beds 3 baths3,557 sq. ft.
$611,950Pending5 beds 3 baths3,557 sq. ft.12388 Windsor Drive, Papillion, NE 68046
MLS# 22522588Listed by: BETTER HOMES AND GARDENS R.E.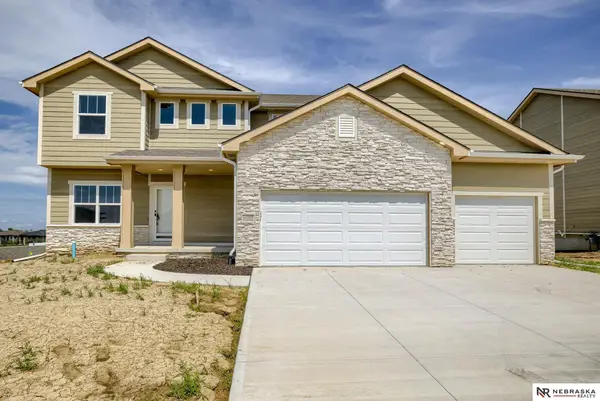 $487,000Pending5 beds 3 baths2,750 sq. ft.
$487,000Pending5 beds 3 baths2,750 sq. ft.11906 Horizon Street, Papillion, NE 68046
MLS# 22522586Listed by: NEBRASKA REALTY- New
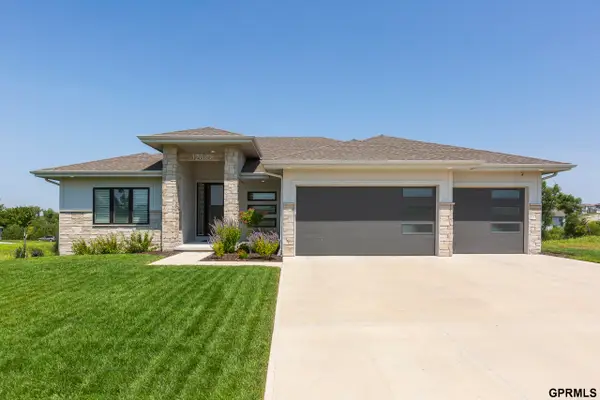 $615,000Active4 beds 3 baths2,897 sq. ft.
$615,000Active4 beds 3 baths2,897 sq. ft.12810 Slayton Street, Papillion, NE 68138
MLS# 22522568Listed by: SYNERGY REAL ESTATE & DEV CORP
