303 N Jefferson Street, Papillion, NE 68046
Local realty services provided by:Better Homes and Gardens Real Estate The Good Life Group
303 N Jefferson Street,Papillion, NE 68046
$425,000
- 4 Beds
- 3 Baths
- 2,520 sq. ft.
- Single family
- Pending
Listed by:leanne sotak
Office:bhhs ambassador real estate
MLS#:22523318
Source:NE_OABR
Price summary
- Price:$425,000
- Price per sq. ft.:$168.65
About this home
OPEN SUN. Aug. 24th 1-3. Fantastic UPDATED 1926 home that offers character & charm w/NEW INTERIOR UPDATES ! Step inside this lovingly cared-for, historic home to appreciate the details! Updated kitchen shines w/crisp white cabinetry, NEW SS appl, & gorgeous REFINISHED HARDWOOD FLOORS that flow through the main level. Enjoy crown molding accents, a main-level office or sitting rm w/French doors, & a convenient laundry/mudroom combo just off the deck. The primary suite with a ¾ bath is also on the main floor. Upstairs, you'll find three spacious bedrooms & a FULL BA. The newly rebuilt deck (2025) overlooks your private fenced yard. A detached HEATED 3-car garage offers plenty of space for projects or storage. Major updates include newer vinyl siding, windows, roof/gutters (2019), water softener, sprinkler system, NEW interior paint, & NEW carpet throughout. The finished daylight lower level features a cozy wood-burning stove, built-in storage, & another ¾ bath; perfect for guests & FUN!
Contact an agent
Home facts
- Year built:1926
- Listing ID #:22523318
- Added:40 day(s) ago
- Updated:September 10, 2025 at 04:02 PM
Rooms and interior
- Bedrooms:4
- Total bathrooms:3
- Full bathrooms:1
- Living area:2,520 sq. ft.
Heating and cooling
- Cooling:Central Air
- Heating:Forced Air
Structure and exterior
- Roof:Composition
- Year built:1926
- Building area:2,520 sq. ft.
- Lot area:0.21 Acres
Schools
- High school:Papillion-La Vista
- Middle school:Papillion
- Elementary school:Tara Heights
Utilities
- Water:Public
- Sewer:Public Sewer
Finances and disclosures
- Price:$425,000
- Price per sq. ft.:$168.65
- Tax amount:$4,626 (2024)
New listings near 303 N Jefferson Street
- New
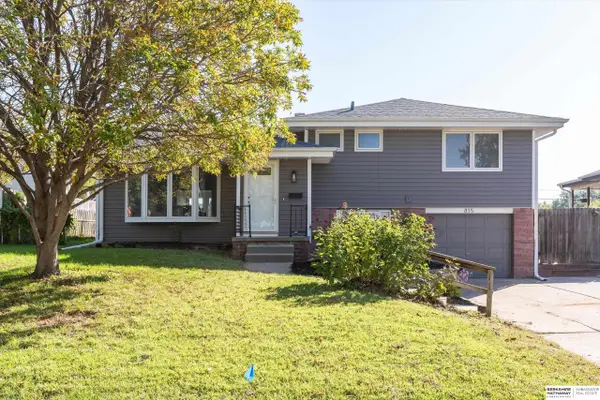 $285,000Active3 beds 3 baths1,629 sq. ft.
$285,000Active3 beds 3 baths1,629 sq. ft.815 Tipperary Drive, Papillion, NE 68046
MLS# 22527460Listed by: BHHS AMBASSADOR REAL ESTATE 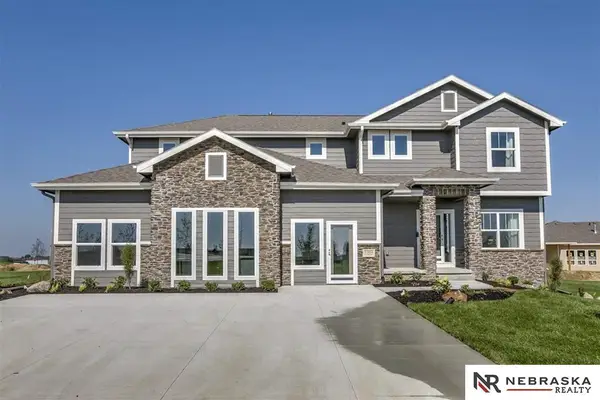 $526,750Pending6 beds 4 baths3,719 sq. ft.
$526,750Pending6 beds 4 baths3,719 sq. ft.8716 Legacy Street, Papillion, NE 68046
MLS# 22527394Listed by: NEBRASKA REALTY- New
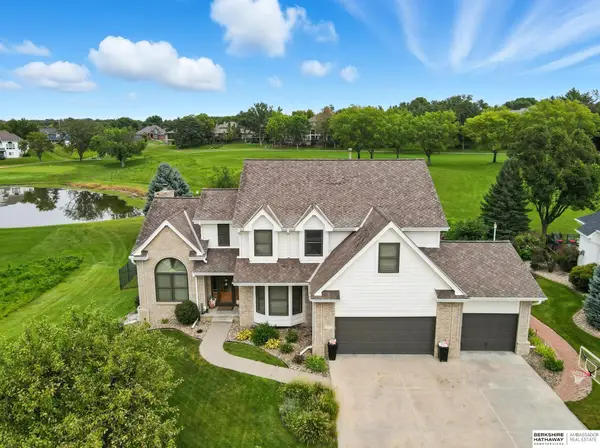 $645,000Active4 beds 6 baths4,167 sq. ft.
$645,000Active4 beds 6 baths4,167 sq. ft.1210 Norton Drive, Papillion, NE 68046
MLS# 22527356Listed by: BHHS AMBASSADOR REAL ESTATE - New
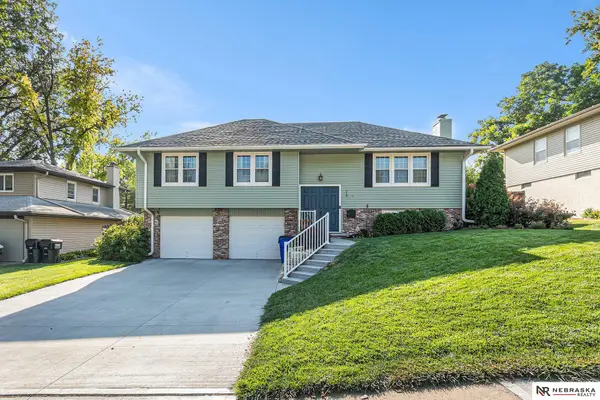 $350,000Active3 beds 3 baths1,926 sq. ft.
$350,000Active3 beds 3 baths1,926 sq. ft.714 Donegal Drive, Papillion, NE 68046
MLS# 22526665Listed by: NEBRASKA REALTY - New
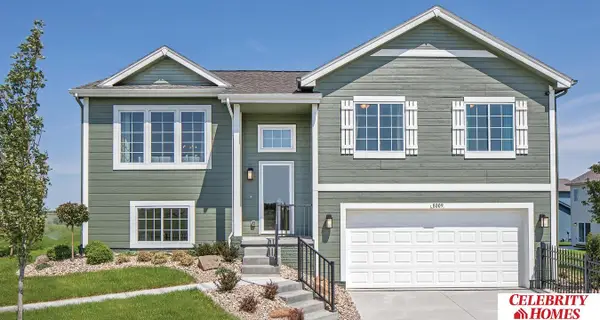 $346,400Active3 beds 3 baths1,640 sq. ft.
$346,400Active3 beds 3 baths1,640 sq. ft.10571 Portage Drive, Papillion, NE 68046
MLS# 22527289Listed by: CELEBRITY HOMES INC - New
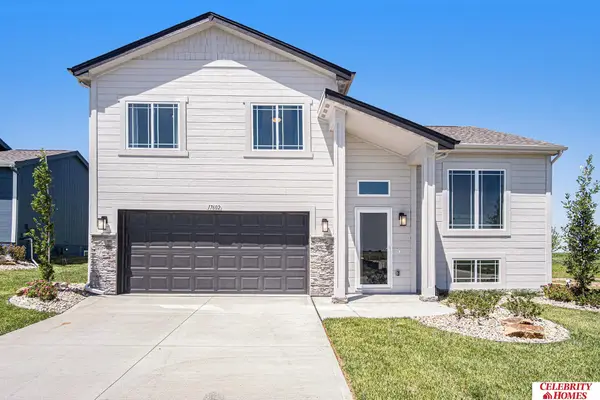 $350,900Active3 beds 3 baths1,732 sq. ft.
$350,900Active3 beds 3 baths1,732 sq. ft.10567 Portage Drive, Papillion, NE 68046
MLS# 22527290Listed by: CELEBRITY HOMES INC - New
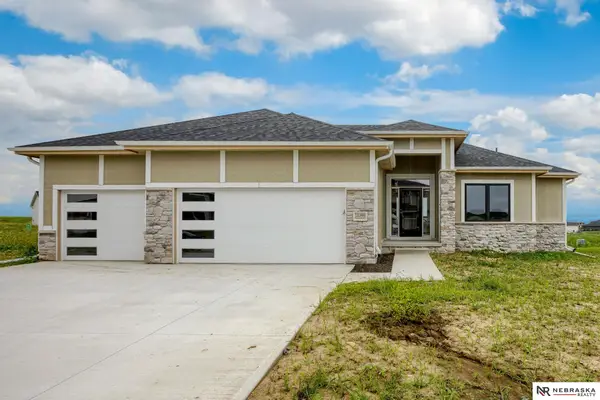 $603,515Active4 beds 3 baths3,209 sq. ft.
$603,515Active4 beds 3 baths3,209 sq. ft.12359 S 86th Street, Papillion, NE 68046
MLS# 22527166Listed by: NEBRASKA REALTY - New
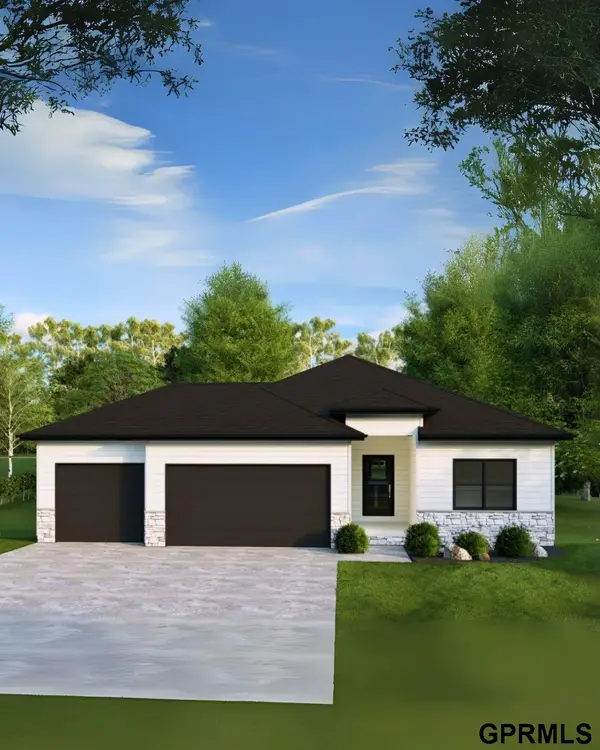 $552,634Active5 beds 3 baths2,746 sq. ft.
$552,634Active5 beds 3 baths2,746 sq. ft.12421 S 89th Avenue, Papillion, NE 68046
MLS# 22527147Listed by: TOAST REAL ESTATE - New
 $543,346Active5 beds 3 baths2,718 sq. ft.
$543,346Active5 beds 3 baths2,718 sq. ft.11666 S 124th Avenue, Papillion, NE 68046
MLS# 22527100Listed by: TOAST REAL ESTATE - Open Sun, 12 to 1:30pmNew
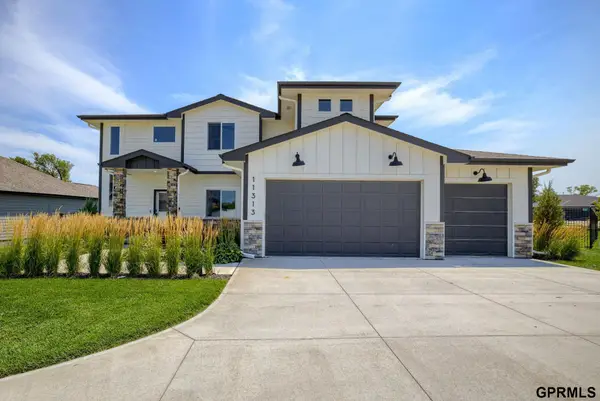 $575,000Active5 beds 4 baths3,305 sq. ft.
$575,000Active5 beds 4 baths3,305 sq. ft.11313 Sunburst Drive, Papillion, NE 68046
MLS# 22527075Listed by: NEXTHOME SIGNATURE REAL ESTATE
