309 Fox Creek Lane, Papillion, NE 68046
Local realty services provided by:Better Homes and Gardens Real Estate The Good Life Group
309 Fox Creek Lane,Papillion, NE 68046
$455,000
- 5 Beds
- 4 Baths
- 3,354 sq. ft.
- Single family
- Pending
Listed by:debbie meyer
Office:bhhs ambassador real estate
MLS#:22523118
Source:NE_OABR
Price summary
- Price:$455,000
- Price per sq. ft.:$135.66
About this home
This beautifully designed PRE-INSPECTED Papillion home offers an abundance of space and versatile bonus rooms throughout. The inviting living room, complete with a cozy fireplace, is the perfect spot to unwind, while the office with built-in shelving makes working from home a breeze. The large kitchen is a dream — ideal for cooking and entertaining. Upstairs, you'll find generously sized bedrooms, including a massive primary suite with two walk-in closets, separate vanities, a walk-in tiled shower, and a relaxing jetted tub. The finished basement is an entertainer's paradise, with a huge rec room, dry bar, flex room, a 5th bedroom with ensuite bathroom, and tons of storage. Outside, enjoy your private backyard oasis with an expansive deck, built-in firepit, sprinkler system, and privacy fence. Elegant stamped concrete on the driveway and sidewalk adds the finishing touch. Located near Offutt, City Park, schools, and more, this home has it all!
Contact an agent
Home facts
- Year built:1994
- Listing ID #:22523118
- Added:41 day(s) ago
- Updated:September 09, 2025 at 10:34 AM
Rooms and interior
- Bedrooms:5
- Total bathrooms:4
- Full bathrooms:2
- Half bathrooms:1
- Living area:3,354 sq. ft.
Heating and cooling
- Cooling:Central Air
- Heating:Forced Air
Structure and exterior
- Roof:Composition
- Year built:1994
- Building area:3,354 sq. ft.
- Lot area:0.23 Acres
Schools
- High school:Papillion-La Vista
- Middle school:La Vista
- Elementary school:Tara Heights
Utilities
- Water:Public
- Sewer:Public Sewer
Finances and disclosures
- Price:$455,000
- Price per sq. ft.:$135.66
- Tax amount:$6,051 (2024)
New listings near 309 Fox Creek Lane
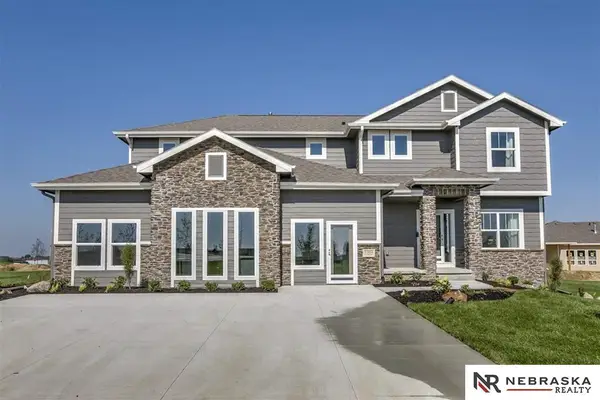 $526,750Pending6 beds 4 baths3,719 sq. ft.
$526,750Pending6 beds 4 baths3,719 sq. ft.8716 Legacy Street, Papillion, NE 68046
MLS# 22527394Listed by: NEBRASKA REALTY- New
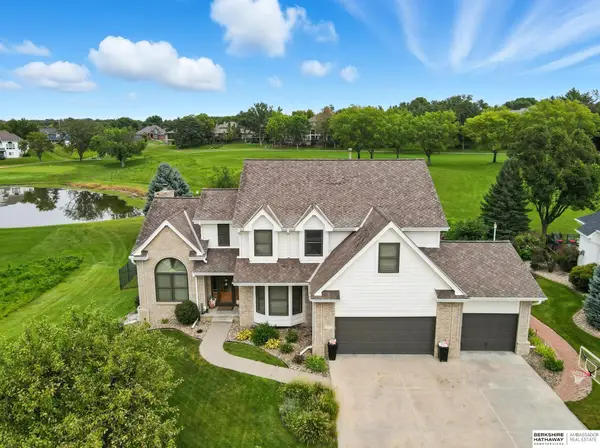 $645,000Active4 beds 6 baths4,167 sq. ft.
$645,000Active4 beds 6 baths4,167 sq. ft.1210 Norton Drive, Papillion, NE 68046
MLS# 22527356Listed by: BHHS AMBASSADOR REAL ESTATE - New
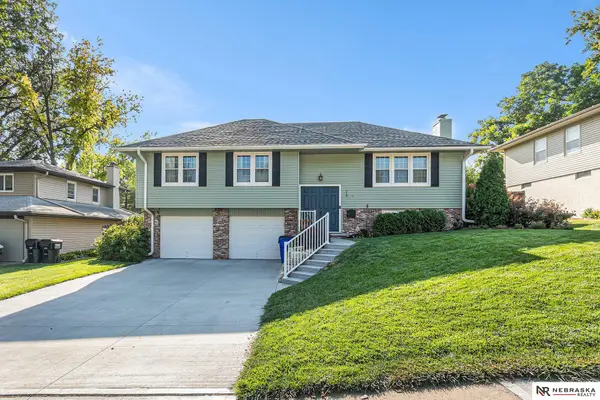 $350,000Active3 beds 3 baths1,926 sq. ft.
$350,000Active3 beds 3 baths1,926 sq. ft.714 Donegal Drive, Papillion, NE 68046
MLS# 22526665Listed by: NEBRASKA REALTY - New
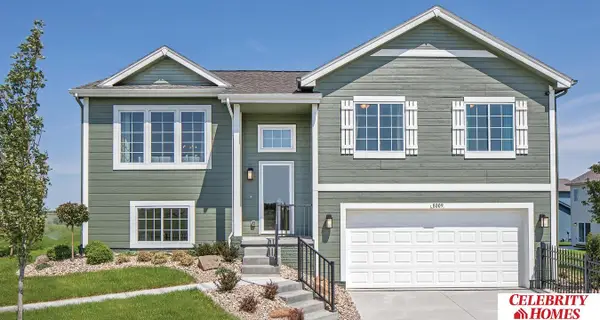 $346,400Active3 beds 3 baths1,640 sq. ft.
$346,400Active3 beds 3 baths1,640 sq. ft.10571 Portage Drive, Papillion, NE 68046
MLS# 22527289Listed by: CELEBRITY HOMES INC - New
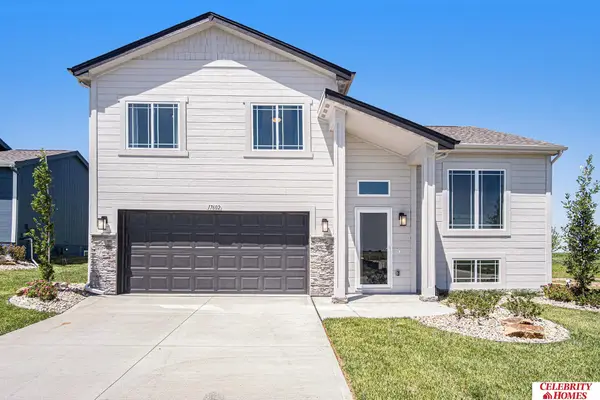 $350,900Active3 beds 3 baths1,732 sq. ft.
$350,900Active3 beds 3 baths1,732 sq. ft.10567 Portage Drive, Papillion, NE 68046
MLS# 22527290Listed by: CELEBRITY HOMES INC - New
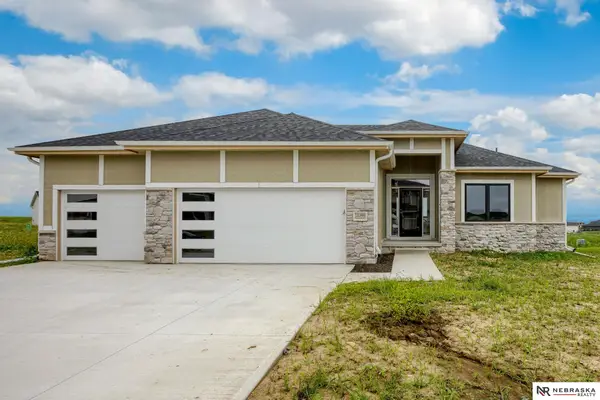 $603,515Active4 beds 3 baths3,209 sq. ft.
$603,515Active4 beds 3 baths3,209 sq. ft.12359 S 86th Street, Papillion, NE 68046
MLS# 22527166Listed by: NEBRASKA REALTY - New
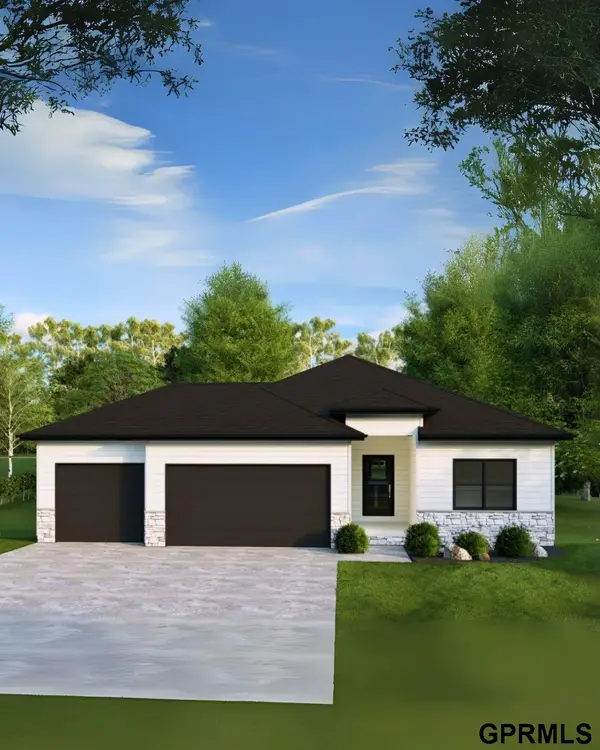 $552,634Active5 beds 3 baths2,746 sq. ft.
$552,634Active5 beds 3 baths2,746 sq. ft.12421 S 89th Avenue, Papillion, NE 68046
MLS# 22527147Listed by: TOAST REAL ESTATE - New
 $543,346Active5 beds 3 baths2,718 sq. ft.
$543,346Active5 beds 3 baths2,718 sq. ft.11666 S 124th Avenue, Papillion, NE 68046
MLS# 22527100Listed by: TOAST REAL ESTATE - Open Sun, 12 to 1:30pmNew
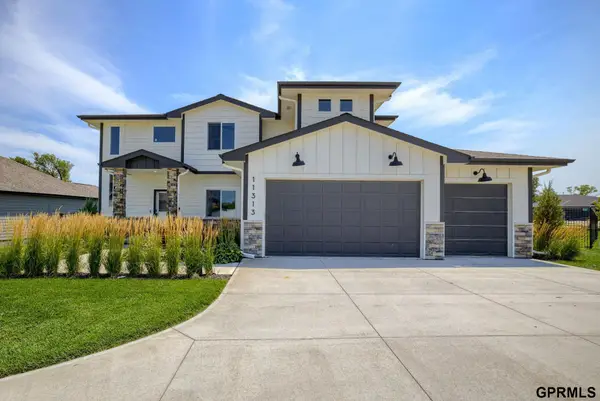 $575,000Active5 beds 4 baths3,305 sq. ft.
$575,000Active5 beds 4 baths3,305 sq. ft.11313 Sunburst Drive, Papillion, NE 68046
MLS# 22527075Listed by: NEXTHOME SIGNATURE REAL ESTATE - New
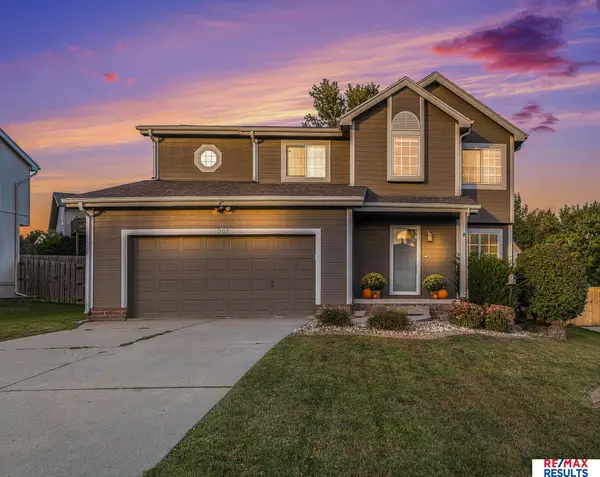 $340,000Active5 beds 5 baths2,365 sq. ft.
$340,000Active5 beds 5 baths2,365 sq. ft.207 Hilton Head Drive, Papillion, NE 68133
MLS# 22527053Listed by: RE/MAX RESULTS
