4606 Sutley Circle, Papillion, NE 68133
Local realty services provided by:Better Homes and Gardens Real Estate The Good Life Group
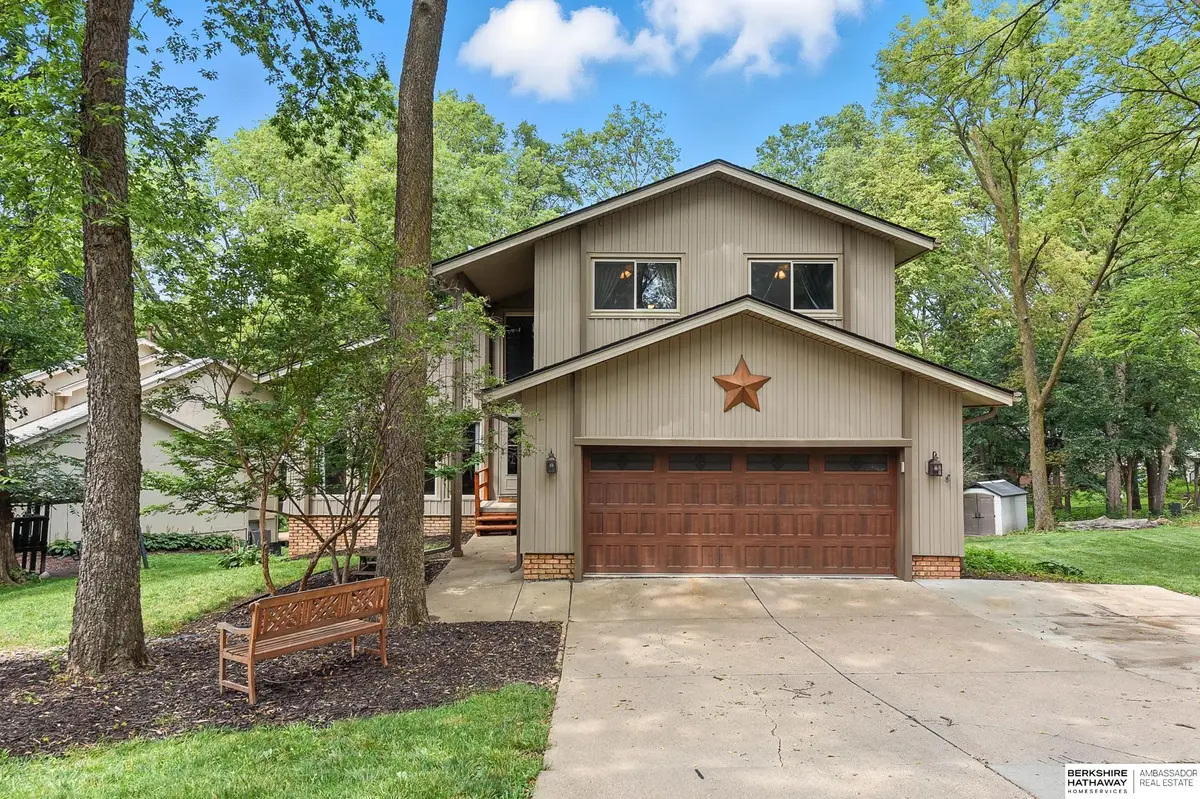
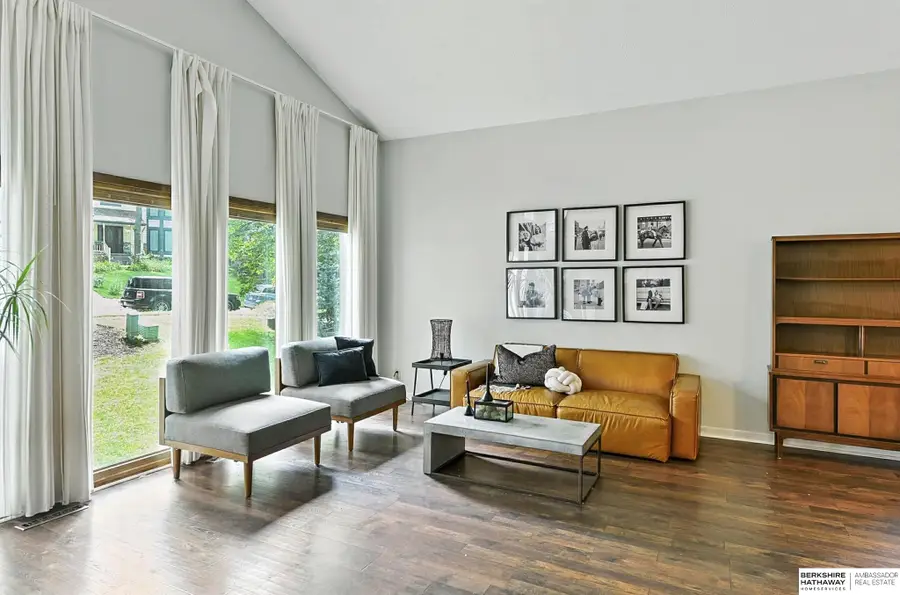
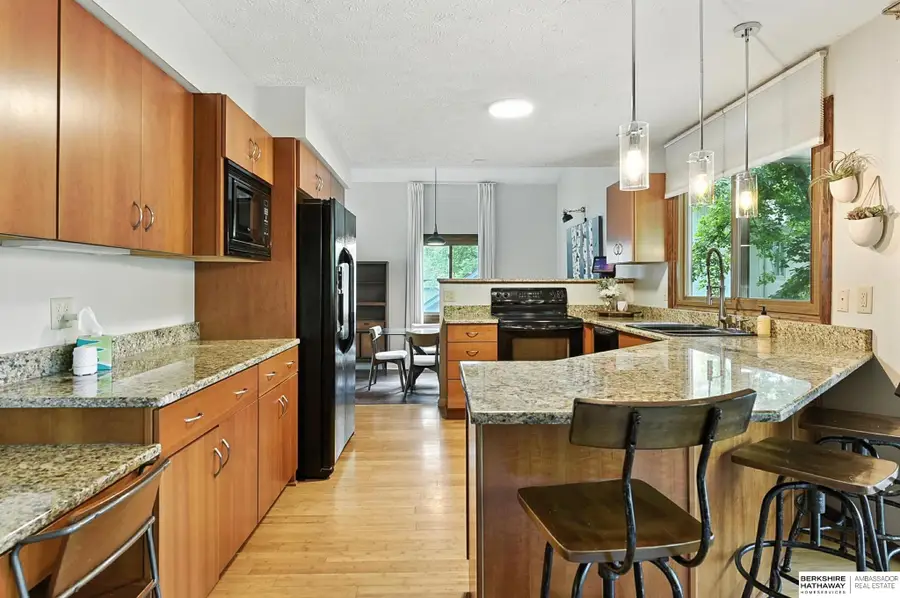
4606 Sutley Circle,Papillion, NE 68133
$365,000
- 4 Beds
- 3 Baths
- 3,001 sq. ft.
- Single family
- Pending
Listed by:julie daugherty-braun
Office:bhhs ambassador real estate
MLS#:22521663
Source:NE_OABR
Price summary
- Price:$365,000
- Price per sq. ft.:$121.63
About this home
OPEN HOUSE: Sat. Aug. 2nd from 11:00 am-1:00 pm. If you are looking for an amazing corner lot in a fabulous treed community w/ almost 1/2 an acre (.49) of lush land backing to a gorgeous green space then this incredible property is a must see! As you enter the home you will be impressed w/ the 2-story foyer, the stunning floor to ceiling windows in the living area, & the openness of the lovely staircase. The kitchen & family room offer great views of the backyard, access to 1/2 covered decks, & plenty of space to gather w/ family & friends! The spacious primary bed offers it's own fireplace, a walk-in closet, an en-suite w/ dual vanity & a tiled shower, & it is split from the other 2 nice sized bedrooms. Entertaining will be made easy w/ the finished walkout LL complete w/ a 4th bedroom & space for movie & game nights, & hanging out. New carpet on the main & upper levels, fresh stain on the deck, vinyl siding, & a sprinkler system, all highlight this move-in ready home! Pre-Inspected!
Contact an agent
Home facts
- Year built:1979
- Listing Id #:22521663
- Added:13 day(s) ago
- Updated:August 10, 2025 at 07:23 AM
Rooms and interior
- Bedrooms:4
- Total bathrooms:3
- Full bathrooms:1
- Half bathrooms:1
- Living area:3,001 sq. ft.
Heating and cooling
- Cooling:Central Air
- Heating:Forced Air
Structure and exterior
- Year built:1979
- Building area:3,001 sq. ft.
- Lot area:0.49 Acres
Schools
- High school:Papillion-La Vista
- Middle school:Papillion
- Elementary school:Anderson Grove
Utilities
- Water:Public
- Sewer:Public Sewer
Finances and disclosures
- Price:$365,000
- Price per sq. ft.:$121.63
- Tax amount:$5,207 (2024)
New listings near 4606 Sutley Circle
- New
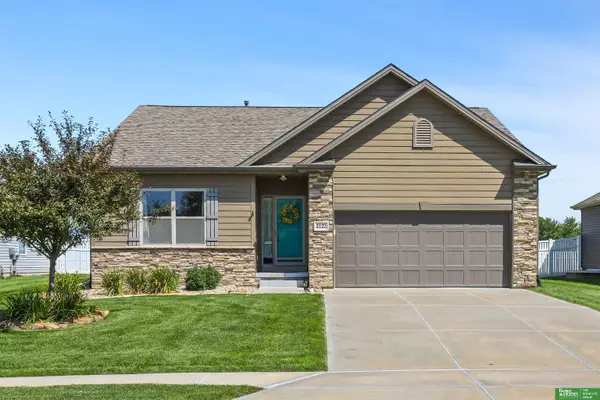 $375,000Active4 beds 3 baths2,589 sq. ft.
$375,000Active4 beds 3 baths2,589 sq. ft.2122 Skyhawk Avenue, Papillion, NE 68133
MLS# 22522915Listed by: BETTER HOMES AND GARDENS R.E. - New
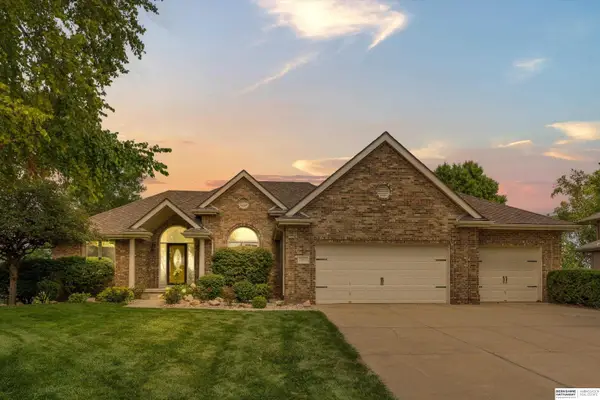 $550,000Active5 beds 3 baths3,756 sq. ft.
$550,000Active5 beds 3 baths3,756 sq. ft.904 W Centennial Road, Papillion, NE 68046
MLS# 22522897Listed by: BHHS AMBASSADOR REAL ESTATE - New
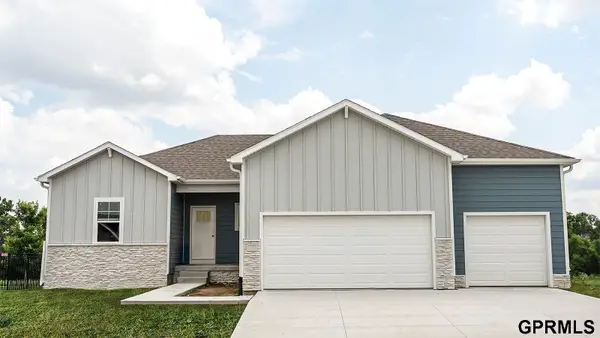 $429,490Active4 beds 4 baths2,452 sq. ft.
$429,490Active4 beds 4 baths2,452 sq. ft.6216 Harvest Drive, Papillion, NE 68157
MLS# 22522753Listed by: DRH REALTY NEBRASKA LLC - New
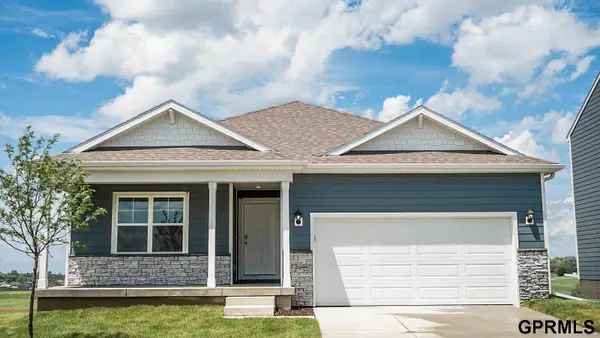 $409,990Active4 beds 3 baths2,191 sq. ft.
$409,990Active4 beds 3 baths2,191 sq. ft.12922 S 66th Avenue, Papillion, NE 68157
MLS# 22522745Listed by: DRH REALTY NEBRASKA LLC - New
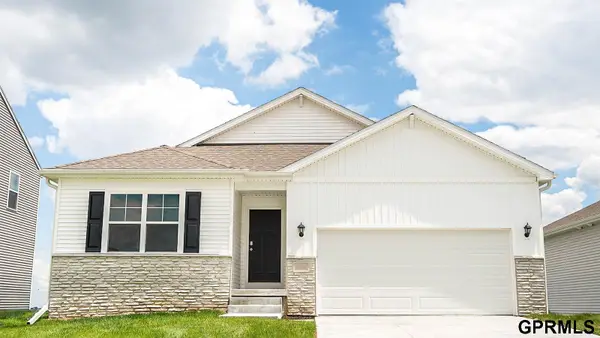 $419,990Active4 beds 3 baths2,511 sq. ft.
$419,990Active4 beds 3 baths2,511 sq. ft.12918 S 66th Avenue, Papillion, NE 68157
MLS# 22522748Listed by: DRH REALTY NEBRASKA LLC - New
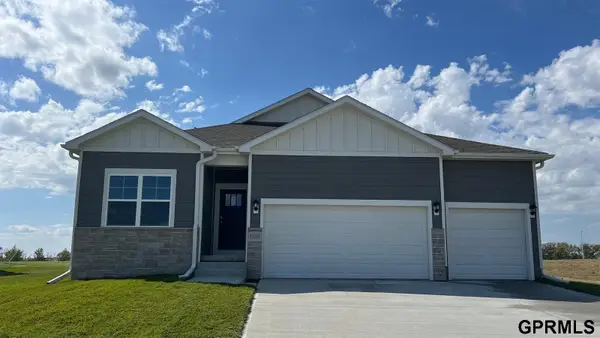 $469,990Active5 beds 4 baths2,964 sq. ft.
$469,990Active5 beds 4 baths2,964 sq. ft.6215 Harvest Drive, Papillion, NE 68157
MLS# 22522750Listed by: DRH REALTY NEBRASKA LLC 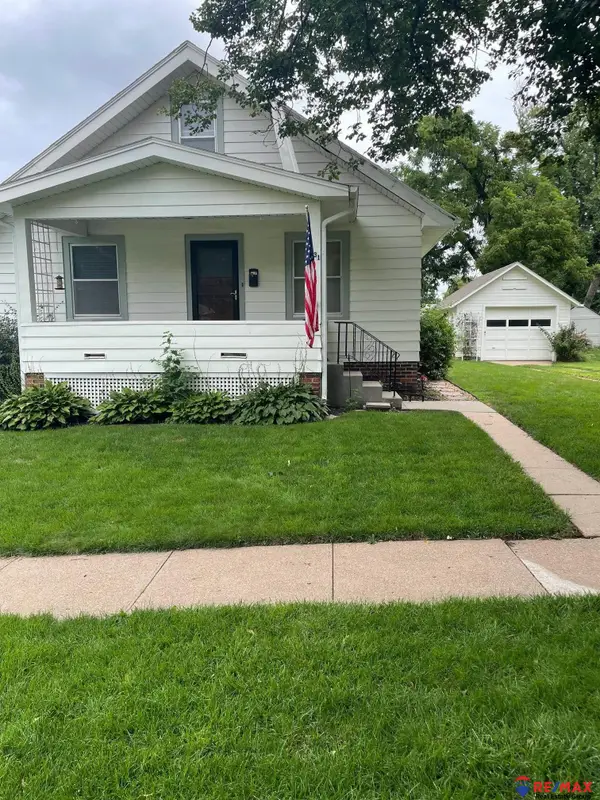 $200,000Pending2 beds 1 baths1,008 sq. ft.
$200,000Pending2 beds 1 baths1,008 sq. ft.831 S Adams Street, Papillion, NE 68046
MLS# 22522666Listed by: RE/MAX REAL ESTATE GROUP OMAHA $611,950Pending5 beds 3 baths3,557 sq. ft.
$611,950Pending5 beds 3 baths3,557 sq. ft.12388 Windsor Drive, Papillion, NE 68046
MLS# 22522588Listed by: BETTER HOMES AND GARDENS R.E.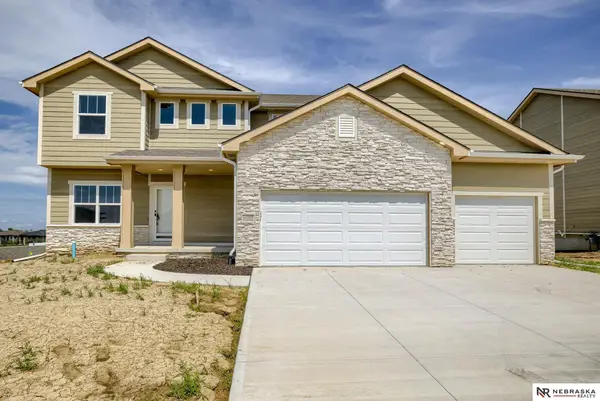 $487,000Pending5 beds 3 baths2,750 sq. ft.
$487,000Pending5 beds 3 baths2,750 sq. ft.11906 Horizon Street, Papillion, NE 68046
MLS# 22522586Listed by: NEBRASKA REALTY- New
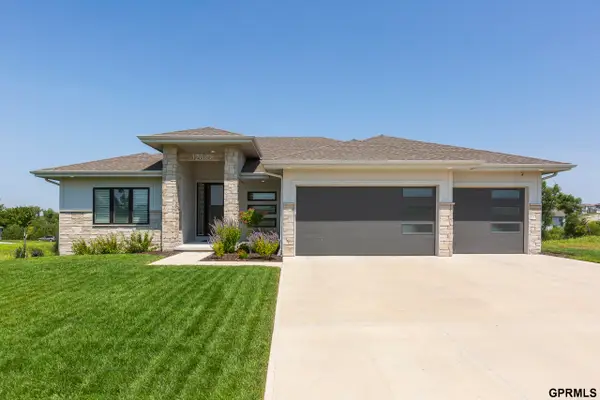 $615,000Active4 beds 3 baths2,897 sq. ft.
$615,000Active4 beds 3 baths2,897 sq. ft.12810 Slayton Street, Papillion, NE 68138
MLS# 22522568Listed by: SYNERGY REAL ESTATE & DEV CORP
