4614 Clearwater Drive, Papillion, NE 68133
Local realty services provided by:Better Homes and Gardens Real Estate The Good Life Group
4614 Clearwater Drive,Papillion, NE 68133
$339,000
- 3 Beds
- 4 Baths
- 2,414 sq. ft.
- Single family
- Active
Listed by:jen marshall
Office:nebraska realty
MLS#:22518719
Source:NE_OABR
Price summary
- Price:$339,000
- Price per sq. ft.:$140.43
- Monthly HOA dues:$12.5
About this home
Contract Pending Under contract, accepting back up offers. Seller Credit up to $6000! VA ASSUMABLE loan! SO much to tell you about this 3 bed/4 bath home in Clearwater Falls. Starting on the main level is a smart open concept layout with an eatin kitchen, granite countertops, a spacious pantry & a 3 seasons room! Head upstairs to a loft area that can be used as an office, reading nook, play space or gaming area. The laundry is conveniently located on this level to avoid carrying baskets of laundry up and down stairs! The owners suite is a generous size and has a walk in closet and bath with double vanity. Heading to the basement you're greeted with new floors, another gas fireplace, bonus storage room and a walkout to the back yard. The roof was replaced with CLASS 4 Shingles in 2025, new basement floor 2025, and a new sump pump 2025. Even the garage has a few bonus features with an epoxy floor, projector and a TV already mounted in the corner! Close to Offutt AFB, walking distance to
Contact an agent
Home facts
- Year built:2010
- Listing ID #:22518719
- Added:79 day(s) ago
- Updated:September 09, 2025 at 07:34 PM
Rooms and interior
- Bedrooms:3
- Total bathrooms:4
- Full bathrooms:1
- Half bathrooms:1
- Living area:2,414 sq. ft.
Heating and cooling
- Cooling:Central Air
- Heating:Electric, Forced Air
Structure and exterior
- Roof:Composition
- Year built:2010
- Building area:2,414 sq. ft.
- Lot area:0.15 Acres
Schools
- High school:Bellevue West
- Middle school:Lewis and Clark
- Elementary school:Bellevue Elementary
Utilities
- Water:Public
- Sewer:Public Sewer
Finances and disclosures
- Price:$339,000
- Price per sq. ft.:$140.43
- Tax amount:$5,452 (2024)
New listings near 4614 Clearwater Drive
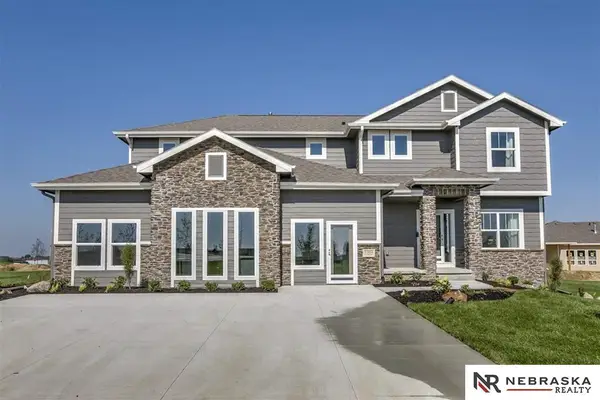 $526,750Pending6 beds 4 baths3,719 sq. ft.
$526,750Pending6 beds 4 baths3,719 sq. ft.8716 Legacy Street, Papillion, NE 68046
MLS# 22527394Listed by: NEBRASKA REALTY- New
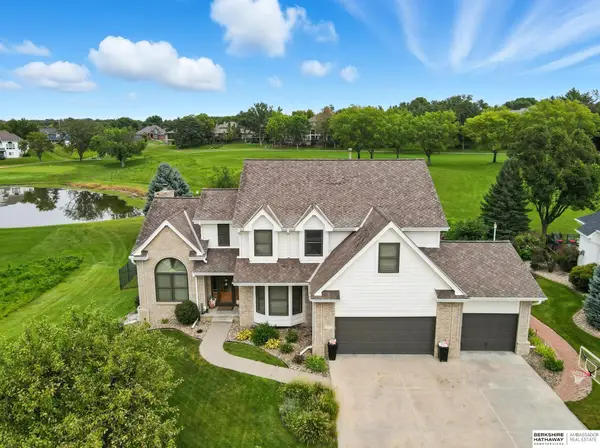 $645,000Active4 beds 6 baths4,167 sq. ft.
$645,000Active4 beds 6 baths4,167 sq. ft.1210 Norton Drive, Papillion, NE 68046
MLS# 22527356Listed by: BHHS AMBASSADOR REAL ESTATE - New
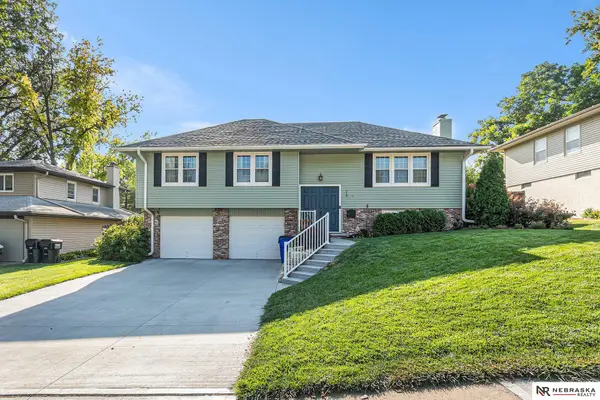 $350,000Active3 beds 3 baths1,926 sq. ft.
$350,000Active3 beds 3 baths1,926 sq. ft.714 Donegal Drive, Papillion, NE 68046
MLS# 22526665Listed by: NEBRASKA REALTY - New
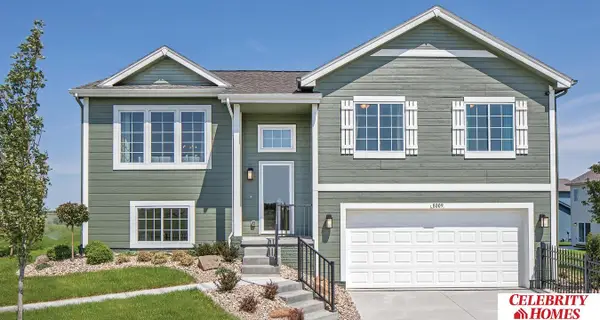 $346,400Active3 beds 3 baths1,640 sq. ft.
$346,400Active3 beds 3 baths1,640 sq. ft.10571 Portage Drive, Papillion, NE 68046
MLS# 22527289Listed by: CELEBRITY HOMES INC - New
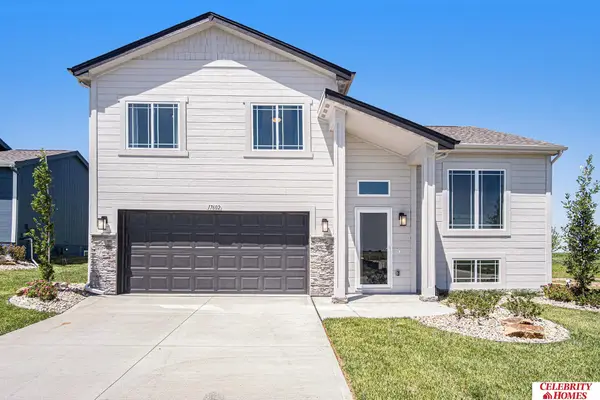 $350,900Active3 beds 3 baths1,732 sq. ft.
$350,900Active3 beds 3 baths1,732 sq. ft.10567 Portage Drive, Papillion, NE 68046
MLS# 22527290Listed by: CELEBRITY HOMES INC - New
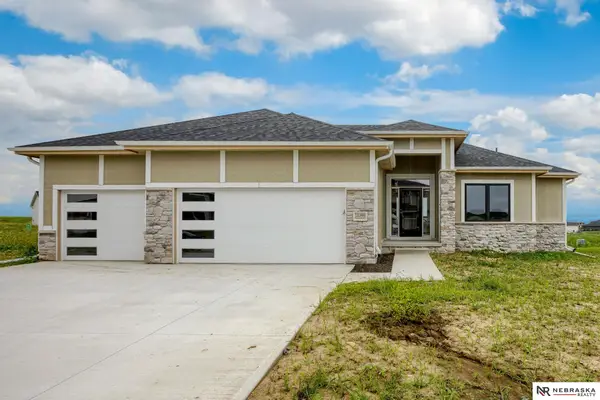 $603,515Active4 beds 3 baths3,209 sq. ft.
$603,515Active4 beds 3 baths3,209 sq. ft.12359 S 86th Street, Papillion, NE 68046
MLS# 22527166Listed by: NEBRASKA REALTY - New
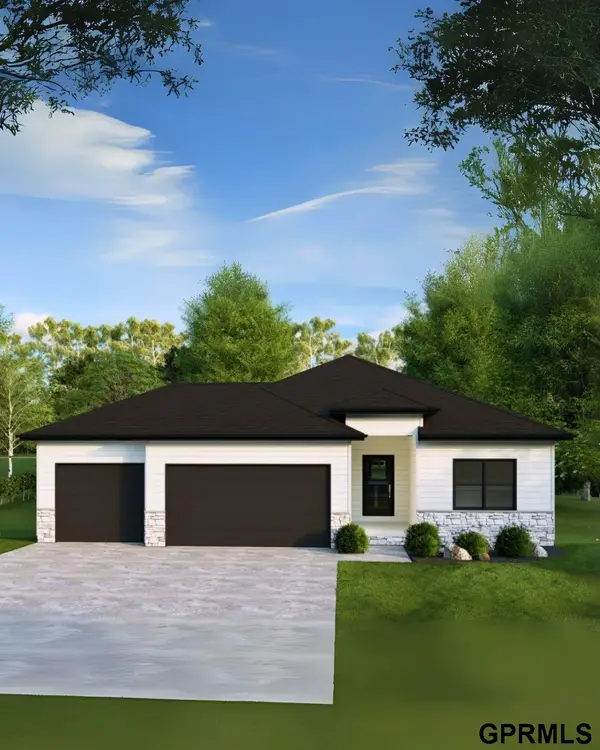 $552,634Active5 beds 3 baths2,746 sq. ft.
$552,634Active5 beds 3 baths2,746 sq. ft.12421 S 89th Avenue, Papillion, NE 68046
MLS# 22527147Listed by: TOAST REAL ESTATE - New
 $543,346Active5 beds 3 baths2,718 sq. ft.
$543,346Active5 beds 3 baths2,718 sq. ft.11666 S 124th Avenue, Papillion, NE 68046
MLS# 22527100Listed by: TOAST REAL ESTATE - Open Sun, 12 to 1:30pmNew
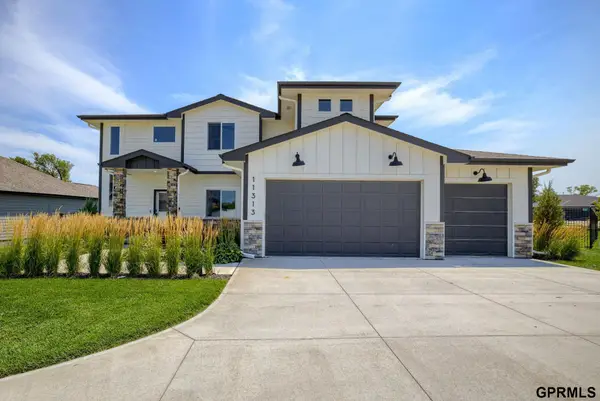 $575,000Active5 beds 4 baths3,305 sq. ft.
$575,000Active5 beds 4 baths3,305 sq. ft.11313 Sunburst Drive, Papillion, NE 68046
MLS# 22527075Listed by: NEXTHOME SIGNATURE REAL ESTATE - New
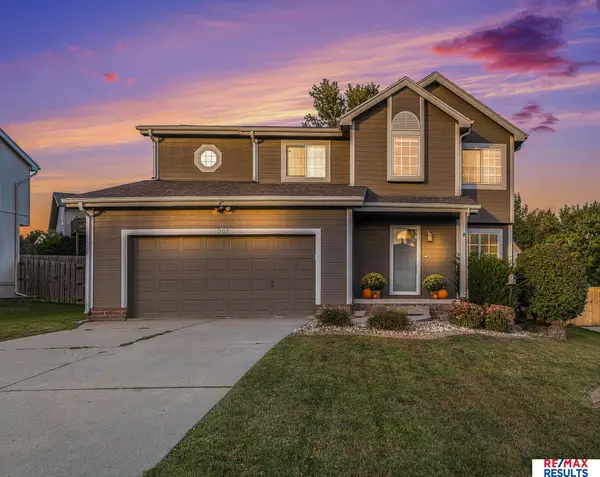 $340,000Active5 beds 5 baths2,365 sq. ft.
$340,000Active5 beds 5 baths2,365 sq. ft.207 Hilton Head Drive, Papillion, NE 68133
MLS# 22527053Listed by: RE/MAX RESULTS
