4724 Coffey Street, Papillion, NE 68133
Local realty services provided by:Better Homes and Gardens Real Estate The Good Life Group

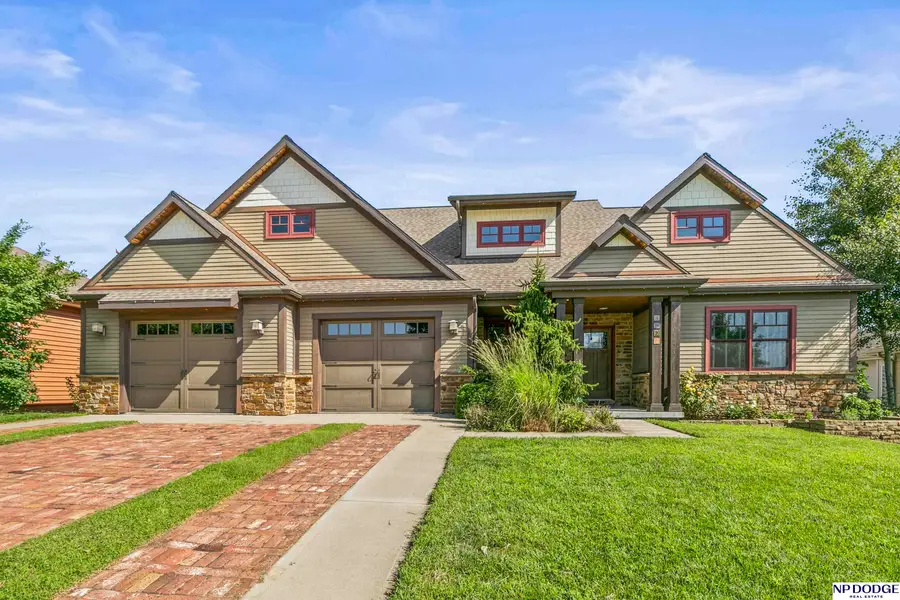

4724 Coffey Street,Papillion, NE 68133
$850,000
- 4 Beds
- 5 Baths
- 4,951 sq. ft.
- Single family
- Active
Upcoming open houses
- Sun, Aug 1711:00 am - 12:30 pm
Listed by:michelle sodoro
Office:np dodge re sales inc 148dodge
MLS#:22521490
Source:NE_OABR
Price summary
- Price:$850,000
- Price per sq. ft.:$171.68
About this home
One of a kind home of nearly 5,000 finished SF w/ spectacular views of Lakewood Villages! 1.5 story Craftsman home offers custom quarter-sawn oak cabinetry & built-ins throughout w/ hickory, porcelain & marble flooring. Gourmet kitchen w/ granite counters, pantry & a large dining/living area. Main level offers 2 bedrooms & 2 full baths, w/ Primary Suite walking out to a hot tub on a private deck. Kitchen overlooks a 2-story Great Room w/ an impressive wall of windows, floor-to-ceiling stone fireplace, 2nd kitchen, theatre room, wine cellar, ½ bath, & workshop/storage. Walk-out to a covered brick patio w/ built-in grill, fridge, pizza oven, bar, fireplace, playset, & garden w/ fruit producing trees. 2 generous sized ensuite bedrooms w/ walk-in closets. Loft & Rec Room/office add additional function to the second floor. High end finishes & unique features you can only find in this home.
Contact an agent
Home facts
- Year built:2012
- Listing Id #:22521490
- Added:13 day(s) ago
- Updated:August 13, 2025 at 06:39 PM
Rooms and interior
- Bedrooms:4
- Total bathrooms:5
- Full bathrooms:3
- Half bathrooms:1
- Living area:4,951 sq. ft.
Heating and cooling
- Cooling:Central Air
- Heating:Forced Air
Structure and exterior
- Roof:Composition
- Year built:2012
- Building area:4,951 sq. ft.
- Lot area:0.27 Acres
Schools
- High school:Bellevue West
- Middle school:Lewis and Clark
- Elementary school:Bellevue Elementary
Utilities
- Water:Public
- Sewer:Public Sewer
Finances and disclosures
- Price:$850,000
- Price per sq. ft.:$171.68
- Tax amount:$11,516 (2024)
New listings near 4724 Coffey Street
- New
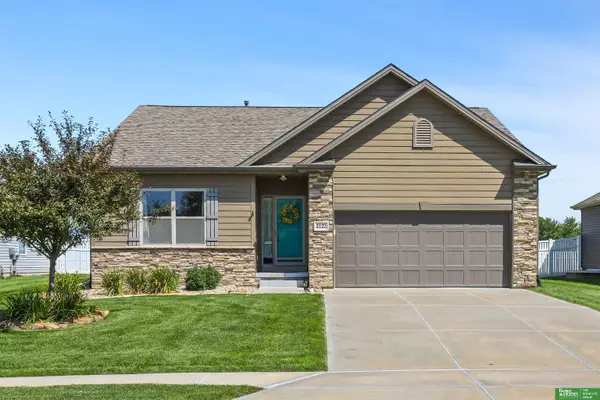 $375,000Active4 beds 3 baths2,589 sq. ft.
$375,000Active4 beds 3 baths2,589 sq. ft.2122 Skyhawk Avenue, Papillion, NE 68133
MLS# 22522915Listed by: BETTER HOMES AND GARDENS R.E. - New
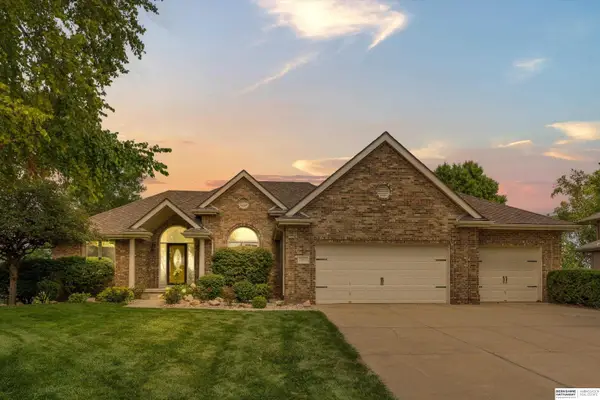 $550,000Active5 beds 3 baths3,756 sq. ft.
$550,000Active5 beds 3 baths3,756 sq. ft.904 W Centennial Road, Papillion, NE 68046
MLS# 22522897Listed by: BHHS AMBASSADOR REAL ESTATE - New
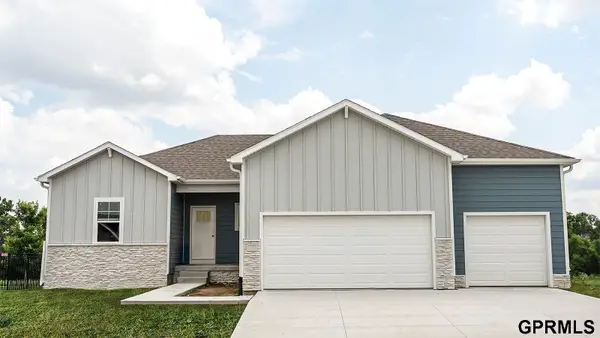 $429,490Active4 beds 4 baths2,452 sq. ft.
$429,490Active4 beds 4 baths2,452 sq. ft.6216 Harvest Drive, Papillion, NE 68157
MLS# 22522753Listed by: DRH REALTY NEBRASKA LLC - New
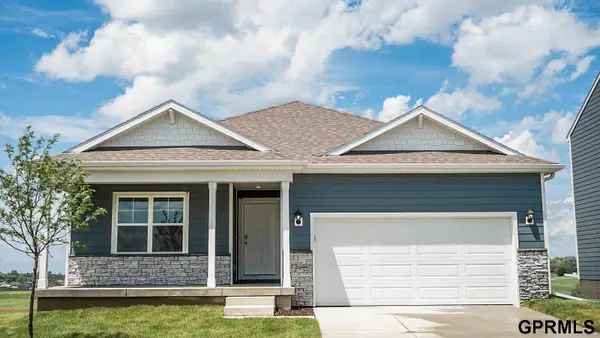 $409,990Active4 beds 3 baths2,191 sq. ft.
$409,990Active4 beds 3 baths2,191 sq. ft.12922 S 66th Avenue, Papillion, NE 68157
MLS# 22522745Listed by: DRH REALTY NEBRASKA LLC - New
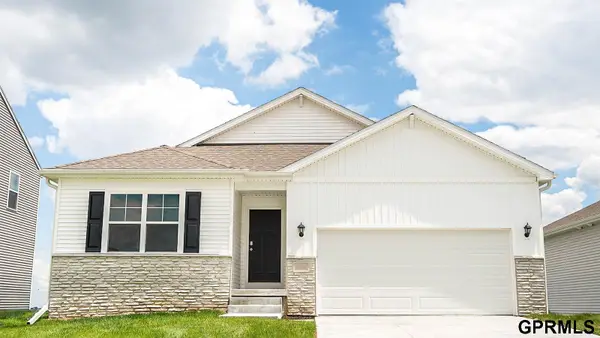 $419,990Active4 beds 3 baths2,511 sq. ft.
$419,990Active4 beds 3 baths2,511 sq. ft.12918 S 66th Avenue, Papillion, NE 68157
MLS# 22522748Listed by: DRH REALTY NEBRASKA LLC - New
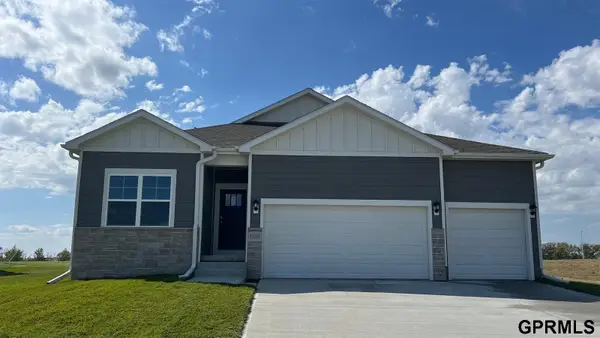 $469,990Active5 beds 4 baths2,964 sq. ft.
$469,990Active5 beds 4 baths2,964 sq. ft.6215 Harvest Drive, Papillion, NE 68157
MLS# 22522750Listed by: DRH REALTY NEBRASKA LLC 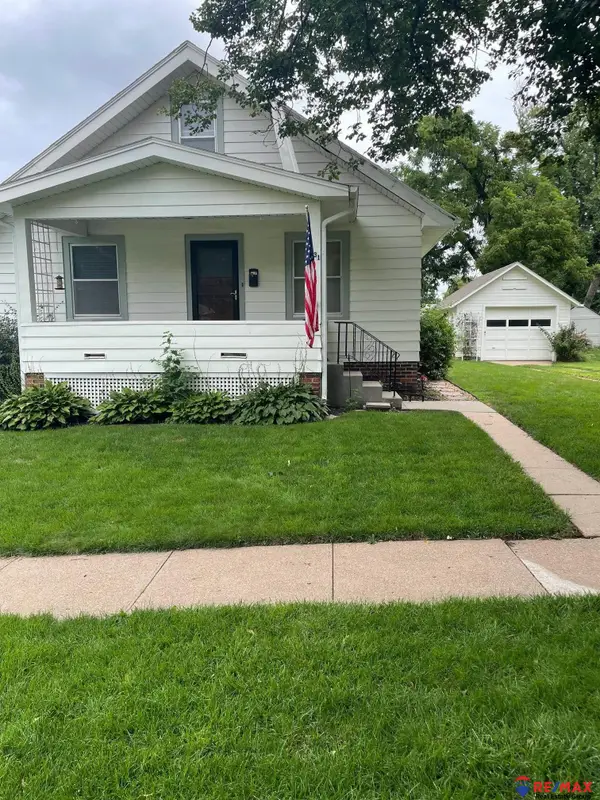 $200,000Pending2 beds 1 baths1,008 sq. ft.
$200,000Pending2 beds 1 baths1,008 sq. ft.831 S Adams Street, Papillion, NE 68046
MLS# 22522666Listed by: RE/MAX REAL ESTATE GROUP OMAHA $611,950Pending5 beds 3 baths3,557 sq. ft.
$611,950Pending5 beds 3 baths3,557 sq. ft.12388 Windsor Drive, Papillion, NE 68046
MLS# 22522588Listed by: BETTER HOMES AND GARDENS R.E.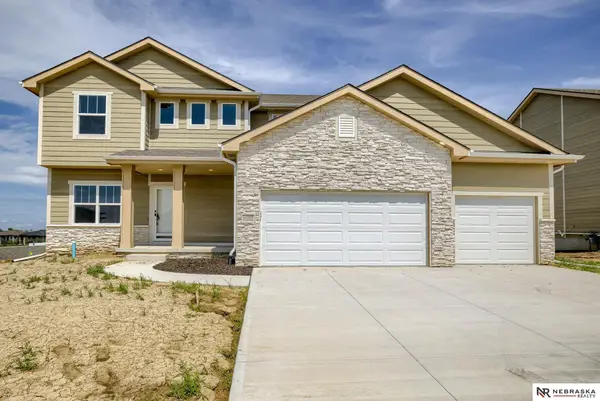 $487,000Pending5 beds 3 baths2,750 sq. ft.
$487,000Pending5 beds 3 baths2,750 sq. ft.11906 Horizon Street, Papillion, NE 68046
MLS# 22522586Listed by: NEBRASKA REALTY- New
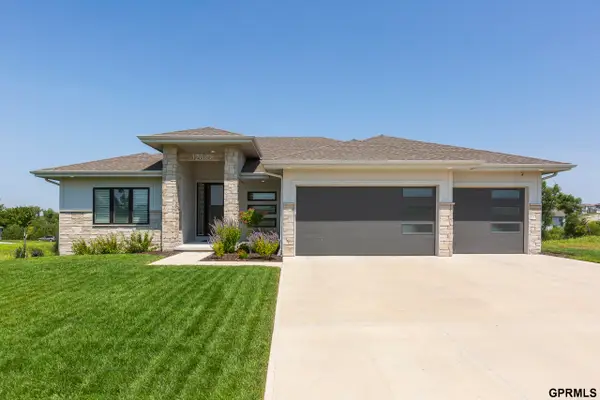 $615,000Active4 beds 3 baths2,897 sq. ft.
$615,000Active4 beds 3 baths2,897 sq. ft.12810 Slayton Street, Papillion, NE 68138
MLS# 22522568Listed by: SYNERGY REAL ESTATE & DEV CORP
