5015 Clearwater Drive, Papillion, NE 68133
Local realty services provided by:Better Homes and Gardens Real Estate The Good Life Group

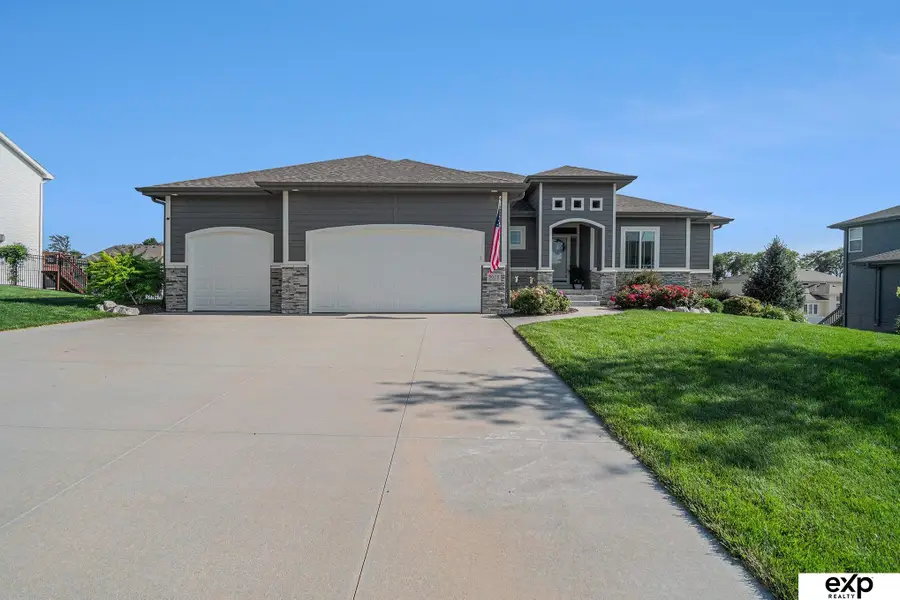
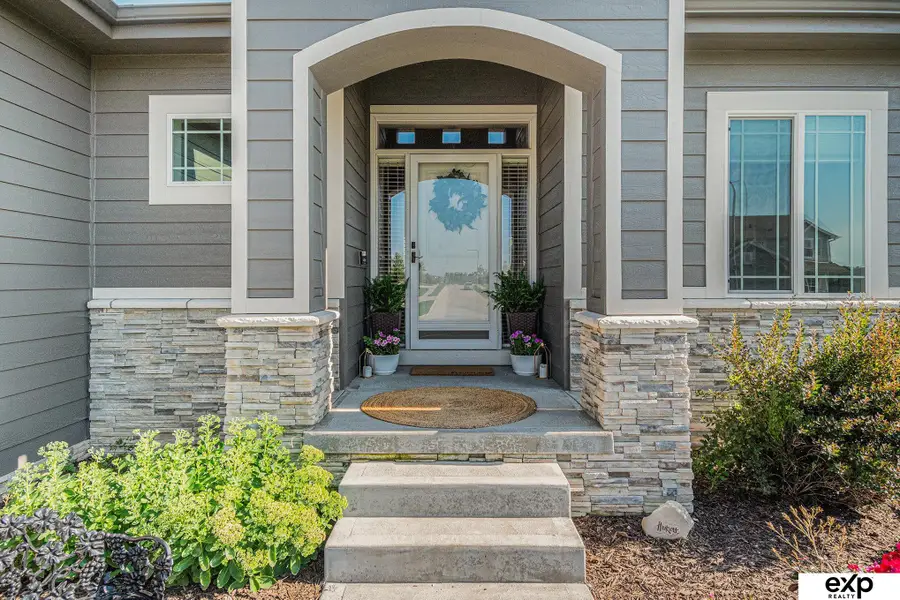
5015 Clearwater Drive,Papillion, NE 68133
$525,000
- 4 Beds
- 4 Baths
- 3,457 sq. ft.
- Single family
- Active
Listed by:jamie flanagan
Office:exp realty llc.
MLS#:22519107
Source:NE_OABR
Price summary
- Price:$525,000
- Price per sq. ft.:$151.87
- Monthly HOA dues:$20.83
About this home
Contract Pending Step into soaring 11-ft ceilings in the living area, where natural light floods through oversized windows—ideal for hosting and everyday living. This meticulously designed walkout-ranch offers 8-ft doors and generous walk-in closets in every bedroom, ensuring both elegance and practicality.The heart of the home features a chef’s dream walk-in pantry and a convenient pocket office with door, perfect for focused work or virtual meetings. Downstairs, discover an expansive basement designed for entertaining: complete with a wet bar and ample space for games, gatherings, or a home theater.Step outside to your personal retreat: enjoy a basketball court, an oversized covered deck and patio equipped with a built-in fire-pit, all overlooking a lush, fully landscaped spacious lot framed by a privacy fence. Just minutes from Offutt and Shadow Lake shopping- This home also boasts a brand-new roof (2024) for lasting peace of mind.
Contact an agent
Home facts
- Year built:2017
- Listing Id #:22519107
- Added:28 day(s) ago
- Updated:August 10, 2025 at 02:32 PM
Rooms and interior
- Bedrooms:4
- Total bathrooms:4
- Full bathrooms:2
- Half bathrooms:1
- Living area:3,457 sq. ft.
Heating and cooling
- Cooling:Central Air
- Heating:Forced Air
Structure and exterior
- Year built:2017
- Building area:3,457 sq. ft.
- Lot area:0.3 Acres
Schools
- High school:Bellevue West
- Middle school:Lewis and Clark
- Elementary school:Bellevue Elementary
Utilities
- Water:Public
- Sewer:Public Sewer
Finances and disclosures
- Price:$525,000
- Price per sq. ft.:$151.87
- Tax amount:$9,357 (2024)
New listings near 5015 Clearwater Drive
- New
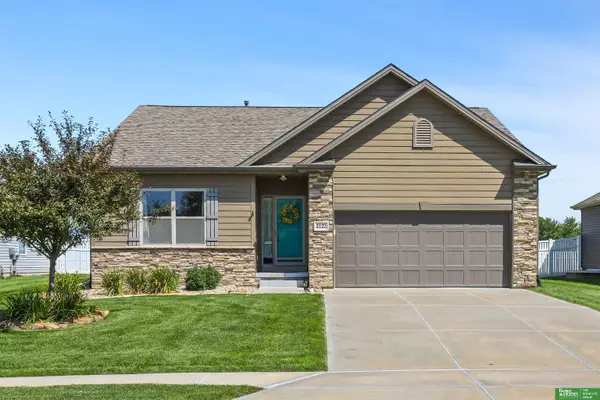 $375,000Active4 beds 3 baths2,589 sq. ft.
$375,000Active4 beds 3 baths2,589 sq. ft.2122 Skyhawk Avenue, Papillion, NE 68133
MLS# 22522915Listed by: BETTER HOMES AND GARDENS R.E. - New
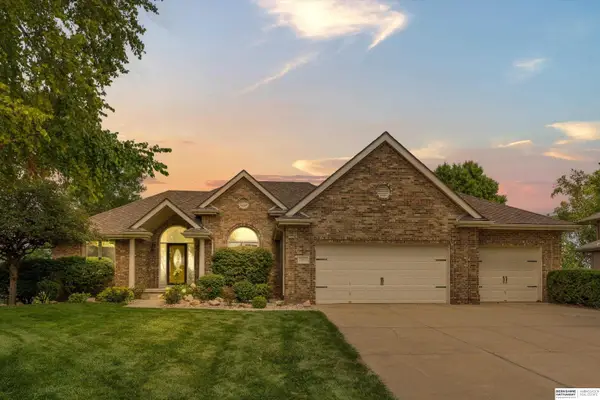 $550,000Active5 beds 3 baths3,756 sq. ft.
$550,000Active5 beds 3 baths3,756 sq. ft.904 W Centennial Road, Papillion, NE 68046
MLS# 22522897Listed by: BHHS AMBASSADOR REAL ESTATE - New
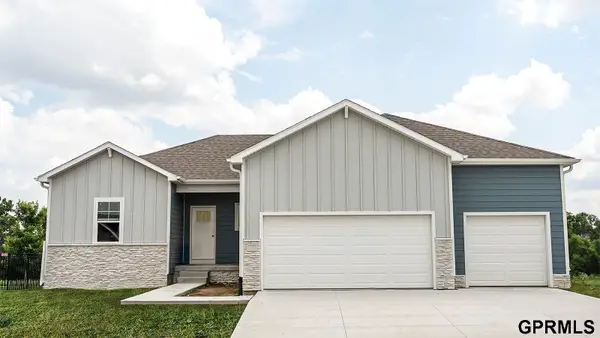 $429,490Active4 beds 4 baths2,452 sq. ft.
$429,490Active4 beds 4 baths2,452 sq. ft.6216 Harvest Drive, Papillion, NE 68157
MLS# 22522753Listed by: DRH REALTY NEBRASKA LLC - New
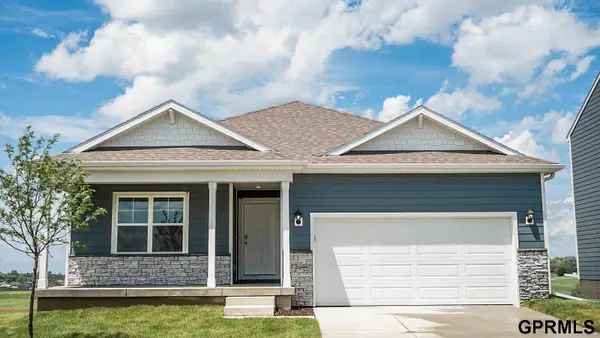 $409,990Active4 beds 3 baths2,191 sq. ft.
$409,990Active4 beds 3 baths2,191 sq. ft.12922 S 66th Avenue, Papillion, NE 68157
MLS# 22522745Listed by: DRH REALTY NEBRASKA LLC - New
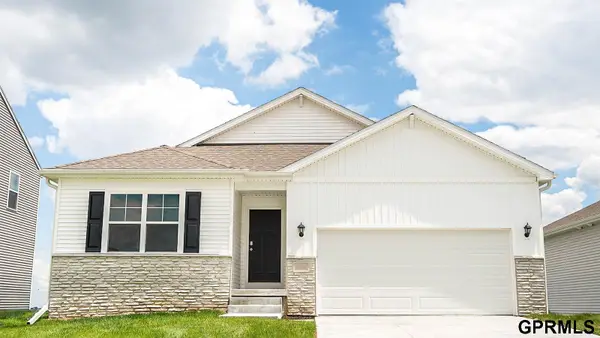 $419,990Active4 beds 3 baths2,511 sq. ft.
$419,990Active4 beds 3 baths2,511 sq. ft.12918 S 66th Avenue, Papillion, NE 68157
MLS# 22522748Listed by: DRH REALTY NEBRASKA LLC - New
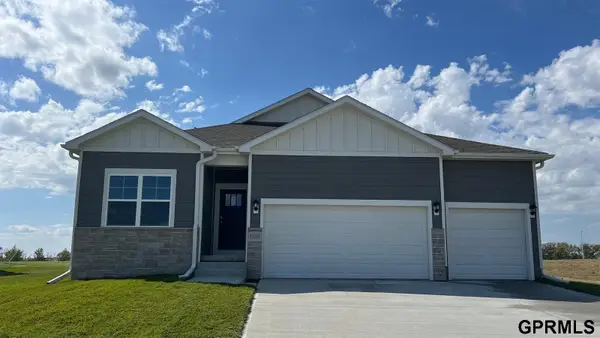 $469,990Active5 beds 4 baths2,964 sq. ft.
$469,990Active5 beds 4 baths2,964 sq. ft.6215 Harvest Drive, Papillion, NE 68157
MLS# 22522750Listed by: DRH REALTY NEBRASKA LLC 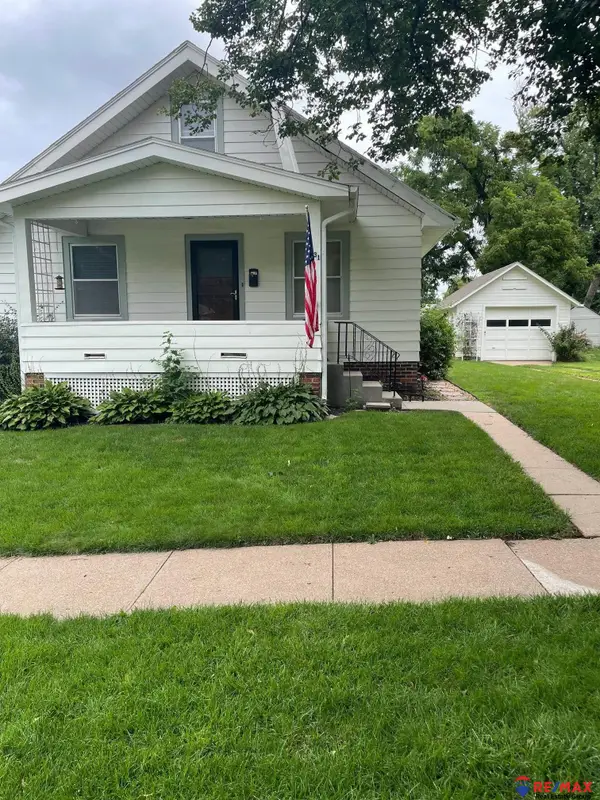 $200,000Pending2 beds 1 baths1,008 sq. ft.
$200,000Pending2 beds 1 baths1,008 sq. ft.831 S Adams Street, Papillion, NE 68046
MLS# 22522666Listed by: RE/MAX REAL ESTATE GROUP OMAHA $611,950Pending5 beds 3 baths3,557 sq. ft.
$611,950Pending5 beds 3 baths3,557 sq. ft.12388 Windsor Drive, Papillion, NE 68046
MLS# 22522588Listed by: BETTER HOMES AND GARDENS R.E.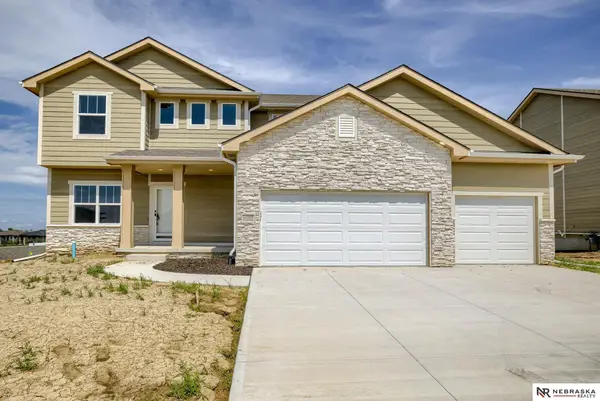 $487,000Pending5 beds 3 baths2,750 sq. ft.
$487,000Pending5 beds 3 baths2,750 sq. ft.11906 Horizon Street, Papillion, NE 68046
MLS# 22522586Listed by: NEBRASKA REALTY- New
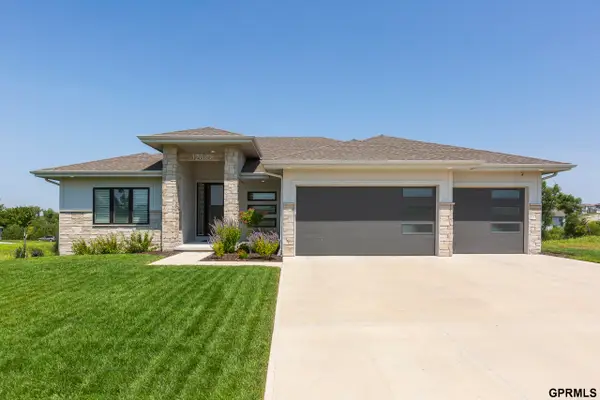 $615,000Active4 beds 3 baths2,897 sq. ft.
$615,000Active4 beds 3 baths2,897 sq. ft.12810 Slayton Street, Papillion, NE 68138
MLS# 22522568Listed by: SYNERGY REAL ESTATE & DEV CORP
