609 Valley Road, Papillion, NE 68046
Local realty services provided by:Better Homes and Gardens Real Estate The Good Life Group
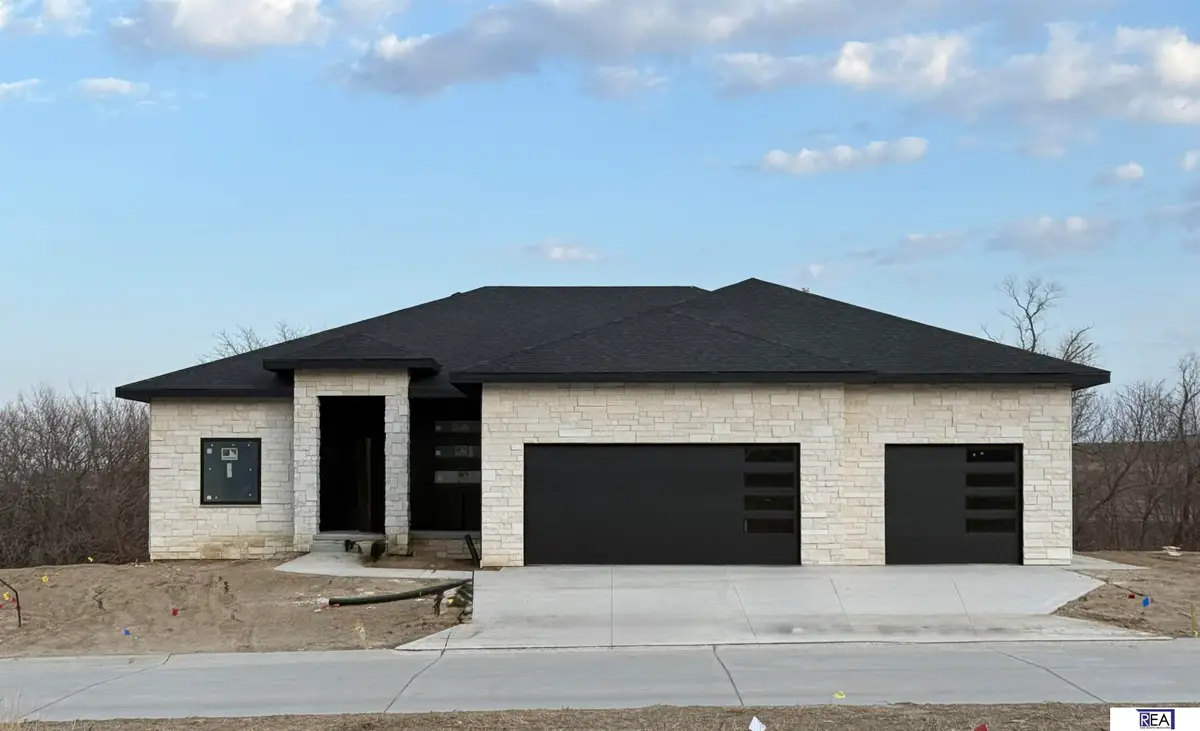
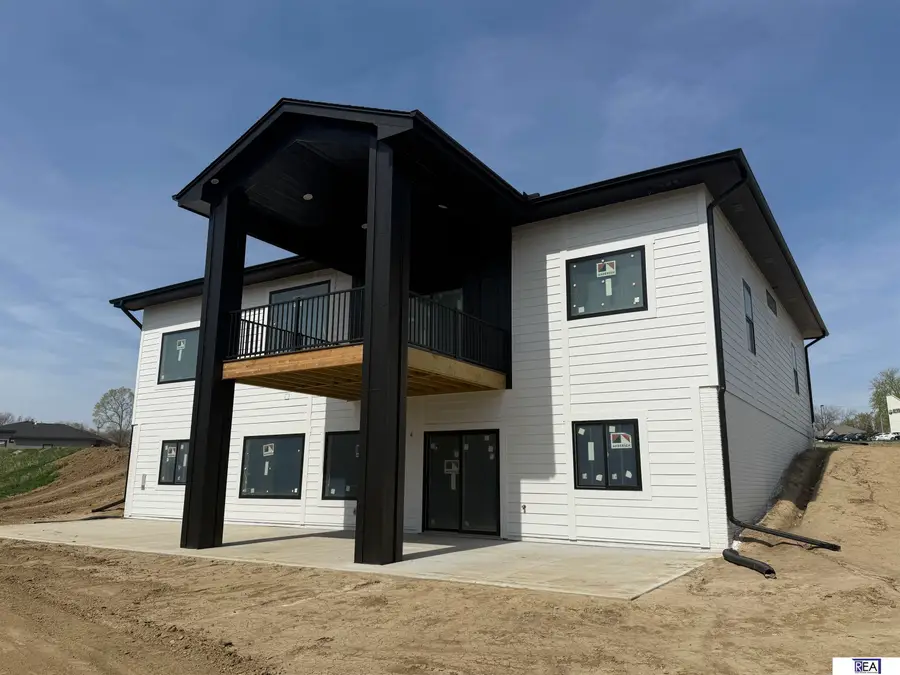
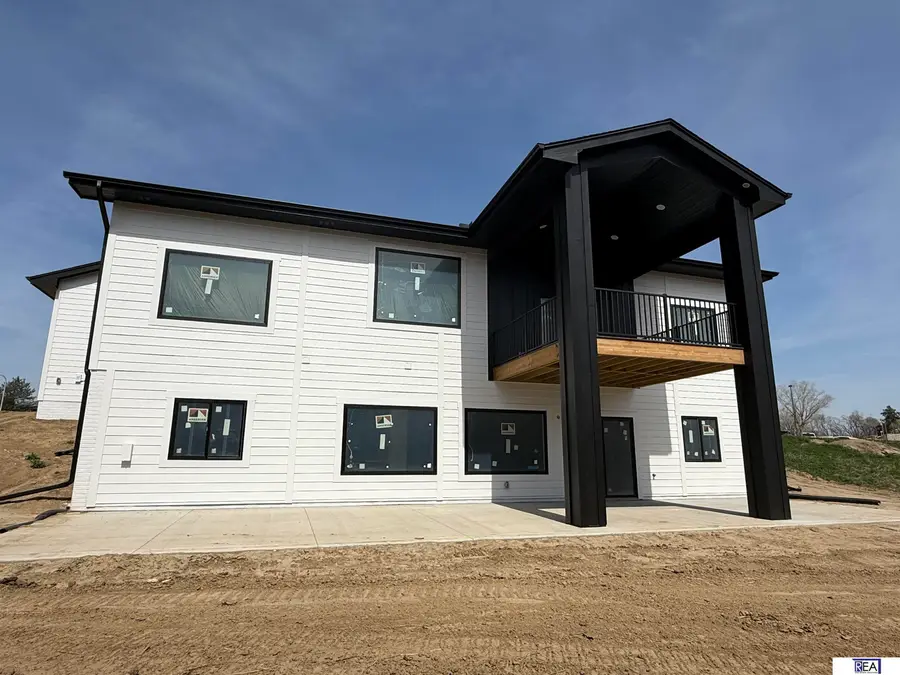
609 Valley Road,Papillion, NE 68046
$849,995
- 5 Beds
- 4 Baths
- 4,108 sq. ft.
- Single family
- Pending
Listed by:mandy benson
Office:real estate associates, inc
MLS#:22508641
Source:NE_OABR
Price summary
- Price:$849,995
- Price per sq. ft.:$206.91
About this home
Luxury walk-out ranch in Monrovia Estates features a 5-bedroom, 4-bathroom by Sundown Homes offers over 4,040 square feet of finished space, estate lot, private backyard backing to lush greenery and mature trees. The open-concept layout showcases high-end finishes, including LVP/LVT flooring, quartz countertops, and an oversized master-suite 11ft ceilings, with a spacious walk-in closet and luxury bath. The chef’s kitchen features a gas stove and large pantry, Smooth ceilings. The fully finished lower level includes a 2bed/2bath mother-in-law suite with its own kitchen, pantry dining area, laundry, and private living space with fireplace. Additionally, there’s a flex room and excavated stoop with so many opportunities. Outside, enjoy a vaulted covered composite deck with or downstairs on the patio a large, covered porch with ample concrete. The four-car garage is fully insulated, painted, and trimmed. This home offers elegance, privacy, and ample space for any accommodation.
Contact an agent
Home facts
- Year built:2025
- Listing Id #:22508641
- Added:129 day(s) ago
- Updated:August 10, 2025 at 07:23 AM
Rooms and interior
- Bedrooms:5
- Total bathrooms:4
- Full bathrooms:4
- Living area:4,108 sq. ft.
Heating and cooling
- Cooling:Central Air
- Heating:Forced Air
Structure and exterior
- Roof:Composition
- Year built:2025
- Building area:4,108 sq. ft.
- Lot area:0.25 Acres
Schools
- High school:Papillion-La Vista South
- Middle school:Papillion
- Elementary school:Trumble Park
Utilities
- Water:Public
- Sewer:Public Sewer
Finances and disclosures
- Price:$849,995
- Price per sq. ft.:$206.91
- Tax amount:$683 (2024)
New listings near 609 Valley Road
- New
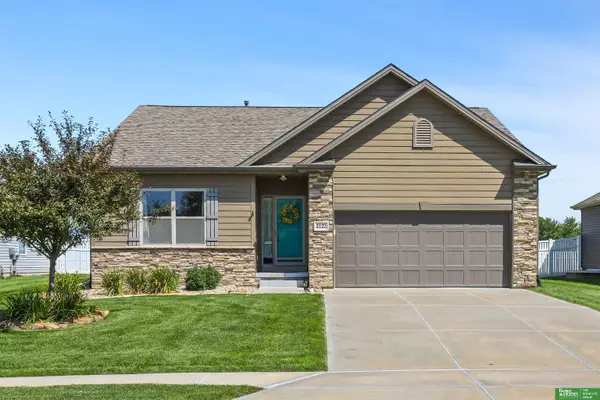 $375,000Active4 beds 3 baths2,589 sq. ft.
$375,000Active4 beds 3 baths2,589 sq. ft.2122 Skyhawk Avenue, Papillion, NE 68133
MLS# 22522915Listed by: BETTER HOMES AND GARDENS R.E. - New
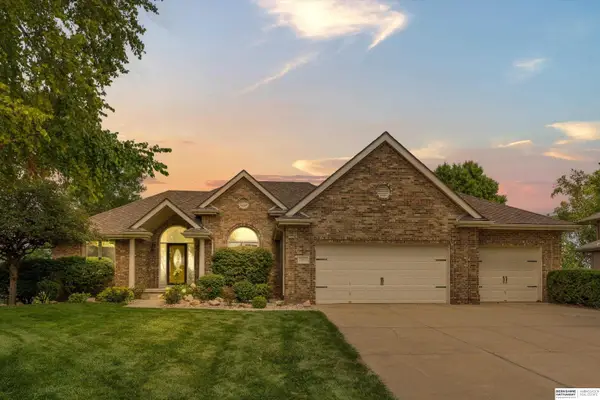 $550,000Active5 beds 3 baths3,756 sq. ft.
$550,000Active5 beds 3 baths3,756 sq. ft.904 W Centennial Road, Papillion, NE 68046
MLS# 22522897Listed by: BHHS AMBASSADOR REAL ESTATE - New
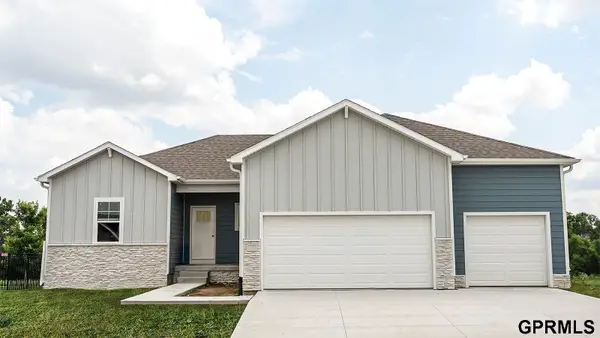 $429,490Active4 beds 4 baths2,452 sq. ft.
$429,490Active4 beds 4 baths2,452 sq. ft.6216 Harvest Drive, Papillion, NE 68157
MLS# 22522753Listed by: DRH REALTY NEBRASKA LLC - New
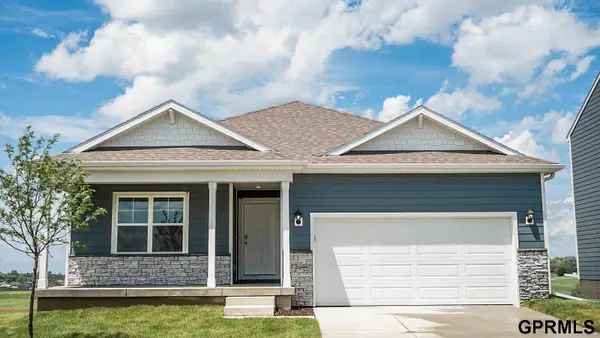 $409,990Active4 beds 3 baths2,191 sq. ft.
$409,990Active4 beds 3 baths2,191 sq. ft.12922 S 66th Avenue, Papillion, NE 68157
MLS# 22522745Listed by: DRH REALTY NEBRASKA LLC - New
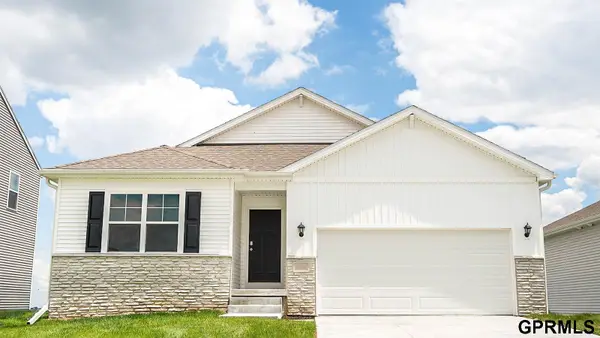 $419,990Active4 beds 3 baths2,511 sq. ft.
$419,990Active4 beds 3 baths2,511 sq. ft.12918 S 66th Avenue, Papillion, NE 68157
MLS# 22522748Listed by: DRH REALTY NEBRASKA LLC - New
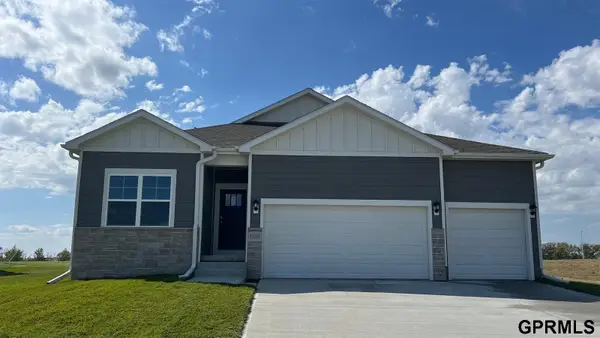 $469,990Active5 beds 4 baths2,964 sq. ft.
$469,990Active5 beds 4 baths2,964 sq. ft.6215 Harvest Drive, Papillion, NE 68157
MLS# 22522750Listed by: DRH REALTY NEBRASKA LLC 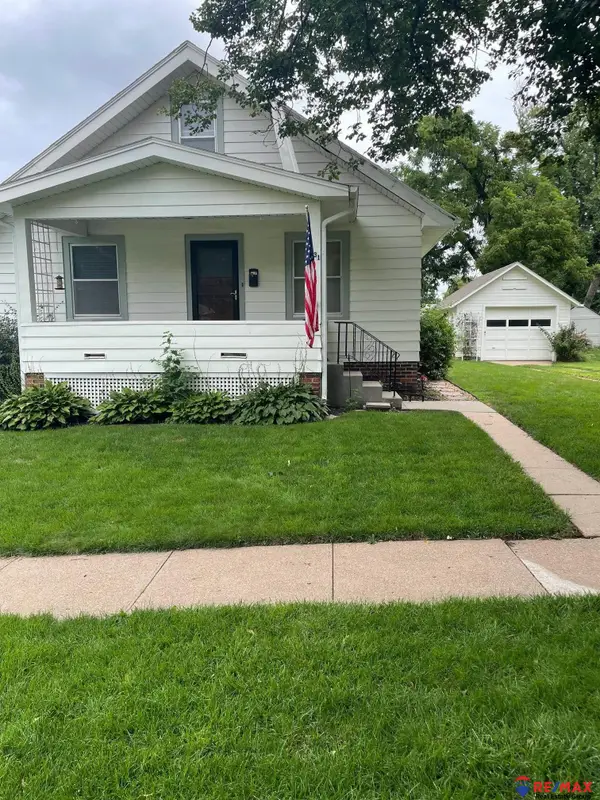 $200,000Pending2 beds 1 baths1,008 sq. ft.
$200,000Pending2 beds 1 baths1,008 sq. ft.831 S Adams Street, Papillion, NE 68046
MLS# 22522666Listed by: RE/MAX REAL ESTATE GROUP OMAHA $611,950Pending5 beds 3 baths3,557 sq. ft.
$611,950Pending5 beds 3 baths3,557 sq. ft.12388 Windsor Drive, Papillion, NE 68046
MLS# 22522588Listed by: BETTER HOMES AND GARDENS R.E.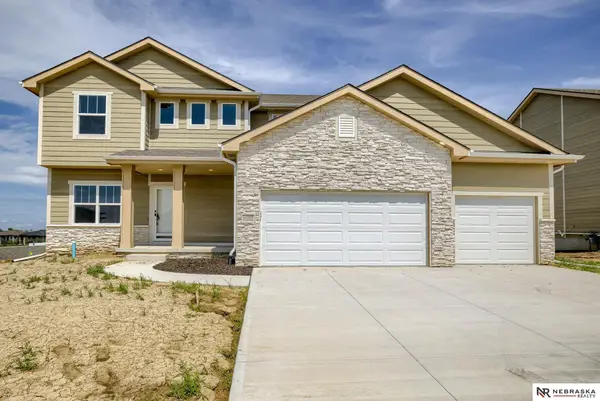 $487,000Pending5 beds 3 baths2,750 sq. ft.
$487,000Pending5 beds 3 baths2,750 sq. ft.11906 Horizon Street, Papillion, NE 68046
MLS# 22522586Listed by: NEBRASKA REALTY- New
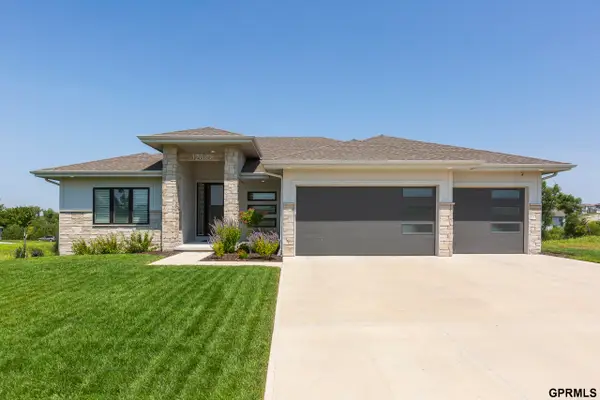 $615,000Active4 beds 3 baths2,897 sq. ft.
$615,000Active4 beds 3 baths2,897 sq. ft.12810 Slayton Street, Papillion, NE 68138
MLS# 22522568Listed by: SYNERGY REAL ESTATE & DEV CORP
