6456 Elm Hurst Drive, Papillion, NE 68157
Local realty services provided by:Better Homes and Gardens Real Estate The Good Life Group
6456 Elm Hurst Drive,Papillion, NE 68157
$364,000
- 4 Beds
- 3 Baths
- 2,760 sq. ft.
- Single family
- Active
Listed by:tasha moss
Office:real broker ne, llc.
MLS#:22522525
Source:NE_OABR
Price summary
- Price:$364,000
- Price per sq. ft.:$131.88
- Monthly HOA dues:$12
About this home
Contract pending, on the market for backup offers. $26,000 BELOW LAST APPRAISED VALUE! This is your chance to grab a deal most buyers overlook. A short sale isn’t a problem—it’s an opportunity! With just a little patience for approval (sometimes in as little as 30 days), you could own this nearly 4,000 sq. ft. Papillion home for far less than it’s worth. The spacious layout includes a semi-finished walkout lower level, a prime south-facing lot, and upstairs bedrooms that are all generously sized with two full baths. The flex loft adds space for an office, playroom, or lounge. On the main floor, enjoy two large living areas, and a main-floor laundry conveniently located off the kitchen. The lower level, while not counted in finished square footage, is mostly complete for even more usable space. With a neighborhood park just up the street, a low mil levy for lower taxes, and a new roof, siding, and gutters, this is a rare chance to get more home for less money!
Contact an agent
Home facts
- Year built:2011
- Listing ID #:22522525
- Added:47 day(s) ago
- Updated:September 09, 2025 at 05:42 PM
Rooms and interior
- Bedrooms:4
- Total bathrooms:3
- Full bathrooms:2
- Living area:2,760 sq. ft.
Heating and cooling
- Cooling:Central Air
- Heating:Forced Air
Structure and exterior
- Year built:2011
- Building area:2,760 sq. ft.
- Lot area:0.11 Acres
Schools
- High school:Papillion-La Vista
- Middle school:La Vista
- Elementary school:G Stanley Hall
Utilities
- Water:Public
- Sewer:Public Sewer
Finances and disclosures
- Price:$364,000
- Price per sq. ft.:$131.88
- Tax amount:$5,606 (2024)
New listings near 6456 Elm Hurst Drive
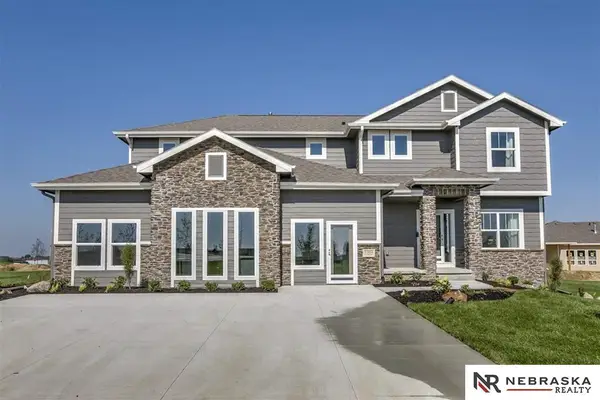 $526,750Pending6 beds 4 baths3,719 sq. ft.
$526,750Pending6 beds 4 baths3,719 sq. ft.8716 Legacy Street, Papillion, NE 68046
MLS# 22527394Listed by: NEBRASKA REALTY- New
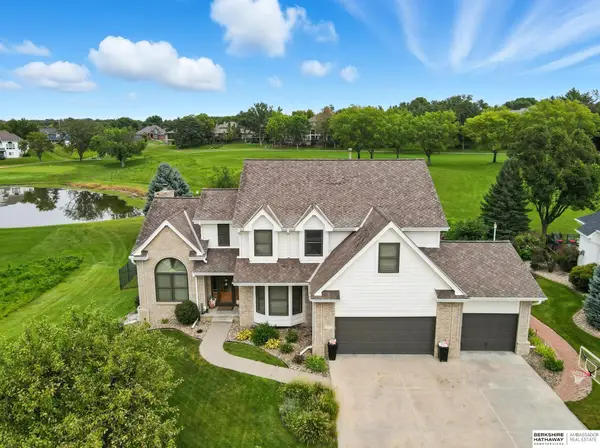 $645,000Active4 beds 6 baths4,167 sq. ft.
$645,000Active4 beds 6 baths4,167 sq. ft.1210 Norton Drive, Papillion, NE 68046
MLS# 22527356Listed by: BHHS AMBASSADOR REAL ESTATE - New
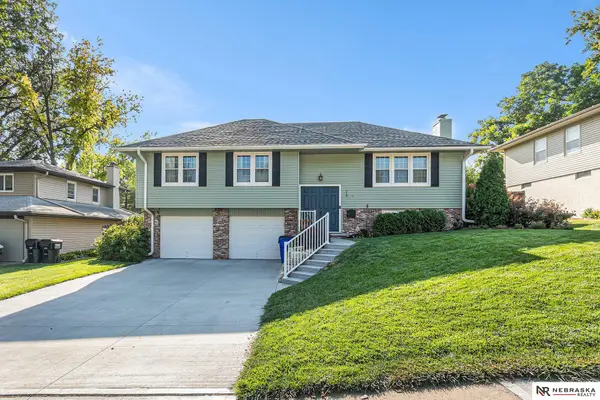 $350,000Active3 beds 3 baths1,926 sq. ft.
$350,000Active3 beds 3 baths1,926 sq. ft.714 Donegal Drive, Papillion, NE 68046
MLS# 22526665Listed by: NEBRASKA REALTY - New
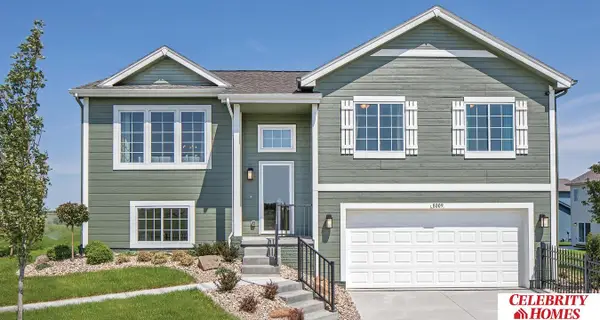 $346,400Active3 beds 3 baths1,640 sq. ft.
$346,400Active3 beds 3 baths1,640 sq. ft.10571 Portage Drive, Papillion, NE 68046
MLS# 22527289Listed by: CELEBRITY HOMES INC - New
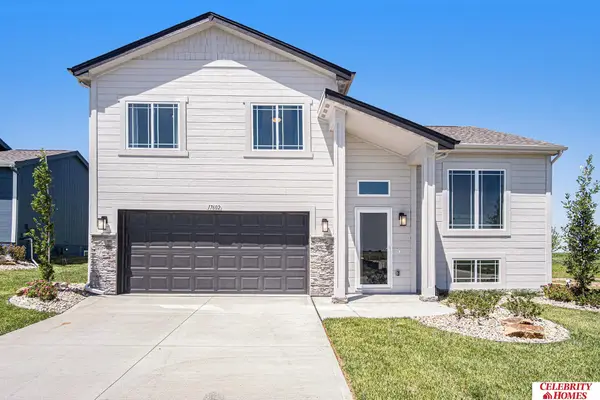 $350,900Active3 beds 3 baths1,732 sq. ft.
$350,900Active3 beds 3 baths1,732 sq. ft.10567 Portage Drive, Papillion, NE 68046
MLS# 22527290Listed by: CELEBRITY HOMES INC - New
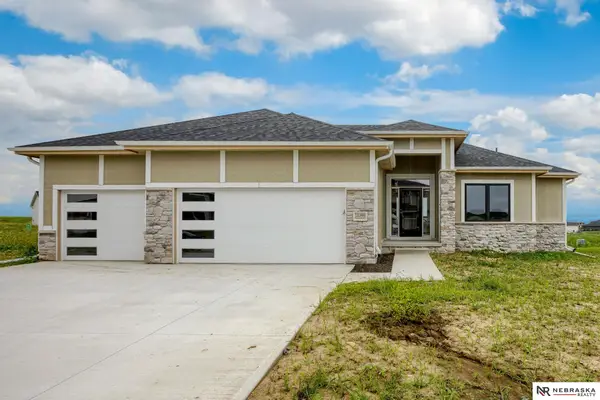 $603,515Active4 beds 3 baths3,209 sq. ft.
$603,515Active4 beds 3 baths3,209 sq. ft.12359 S 86th Street, Papillion, NE 68046
MLS# 22527166Listed by: NEBRASKA REALTY - New
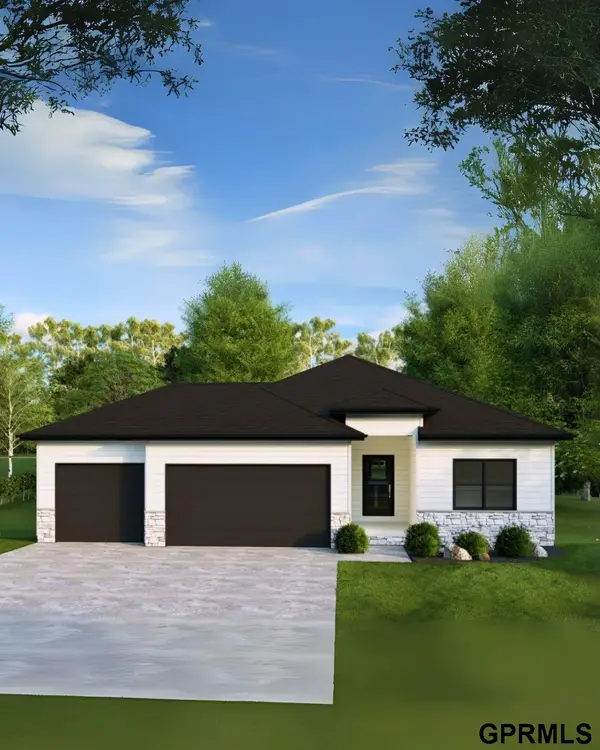 $552,634Active5 beds 3 baths2,746 sq. ft.
$552,634Active5 beds 3 baths2,746 sq. ft.12421 S 89th Avenue, Papillion, NE 68046
MLS# 22527147Listed by: TOAST REAL ESTATE - New
 $543,346Active5 beds 3 baths2,718 sq. ft.
$543,346Active5 beds 3 baths2,718 sq. ft.11666 S 124th Avenue, Papillion, NE 68046
MLS# 22527100Listed by: TOAST REAL ESTATE - Open Sun, 12 to 1:30pmNew
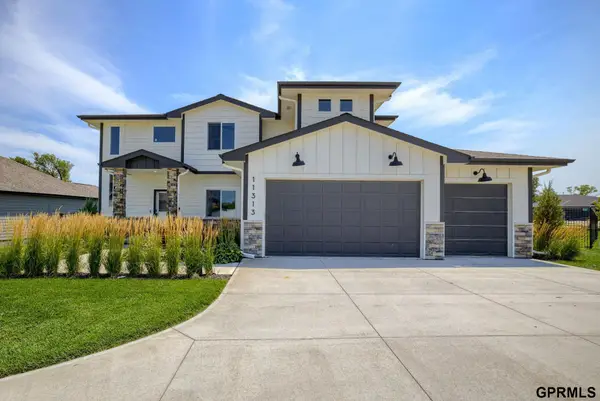 $575,000Active5 beds 4 baths3,305 sq. ft.
$575,000Active5 beds 4 baths3,305 sq. ft.11313 Sunburst Drive, Papillion, NE 68046
MLS# 22527075Listed by: NEXTHOME SIGNATURE REAL ESTATE - New
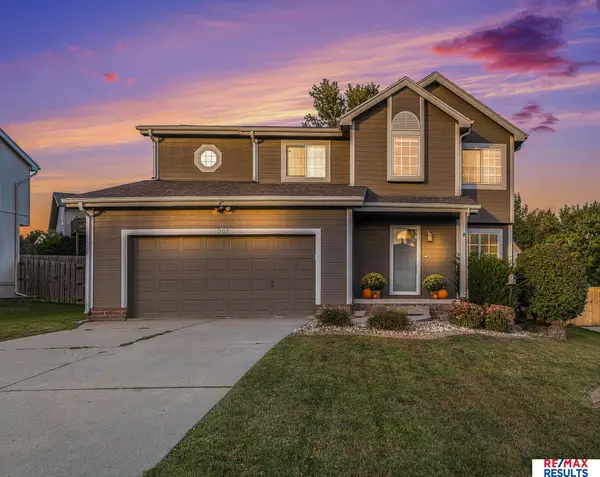 $340,000Active5 beds 5 baths2,365 sq. ft.
$340,000Active5 beds 5 baths2,365 sq. ft.207 Hilton Head Drive, Papillion, NE 68133
MLS# 22527053Listed by: RE/MAX RESULTS
