7707 Saddle Drive, Papillion, NE 68046
Local realty services provided by:Better Homes and Gardens Real Estate The Good Life Group
7707 Saddle Drive,Papillion, NE 68046
$815,000
- 6 Beds
- 5 Baths
- 4,458 sq. ft.
- Single family
- Active
Listed by:emma richards
Office:bhhs ambassador real estate
MLS#:22523228
Source:NE_OABR
Price summary
- Price:$815,000
- Price per sq. ft.:$182.82
- Monthly HOA dues:$41.67
About this home
Contract Pending Home on the market for backup offers! Welcome to 7707 Saddle Drive, the acreage you’ve been waiting for! This 6-bedroom, 5-bath ranch with oversized 3-car garage sits just minutes from town and is fully accessible by paved roads, a rare find for acreages. Set on over 3 acres of pure privacy and backing a wooded creek, you’ll enjoy sweeping views and frequent wildlife sightings from your own backyard. Inside, over 4,400 finished sq ft offers spacious bedrooms, a main-level office, an all-seasons sunroom, and an oversized mudroom/laundry. The fully finished walkout lower level can serve as a private MIL suite, complete with zoned HVAC for a separate living area, 3 large bedrooms, 2 full bathrooms, plus a movie room for ultimate relaxation. Additional features include reverse osmosis, water softener, radon mitigation system, whole-home generator, horses permitted via covenants, plenty of space for an outbuilding, and a LOW levy!
Contact an agent
Home facts
- Year built:1999
- Listing ID #:22523228
- Added:41 day(s) ago
- Updated:September 09, 2025 at 03:04 PM
Rooms and interior
- Bedrooms:6
- Total bathrooms:5
- Full bathrooms:3
- Living area:4,458 sq. ft.
Heating and cooling
- Cooling:Central Air, Zoned
- Heating:Forced Air, Zoned
Structure and exterior
- Roof:Composition
- Year built:1999
- Building area:4,458 sq. ft.
- Lot area:3.16 Acres
Schools
- High school:Platteview
- Middle school:Platteview Central
- Elementary school:Westmont
Utilities
- Water:Private, Well
- Sewer:Septic Tank
Finances and disclosures
- Price:$815,000
- Price per sq. ft.:$182.82
- Tax amount:$5,847 (2024)
New listings near 7707 Saddle Drive
- New
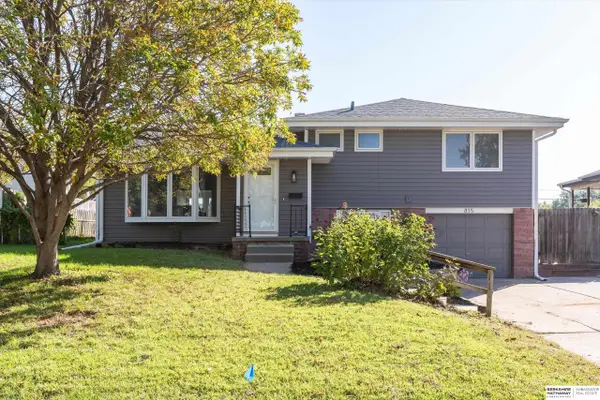 $285,000Active3 beds 3 baths1,629 sq. ft.
$285,000Active3 beds 3 baths1,629 sq. ft.815 Tipperary Drive, Papillion, NE 68046
MLS# 22527460Listed by: BHHS AMBASSADOR REAL ESTATE 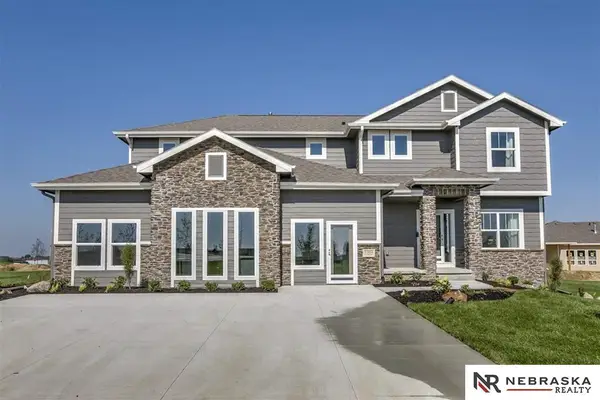 $526,750Pending6 beds 4 baths3,719 sq. ft.
$526,750Pending6 beds 4 baths3,719 sq. ft.8716 Legacy Street, Papillion, NE 68046
MLS# 22527394Listed by: NEBRASKA REALTY- New
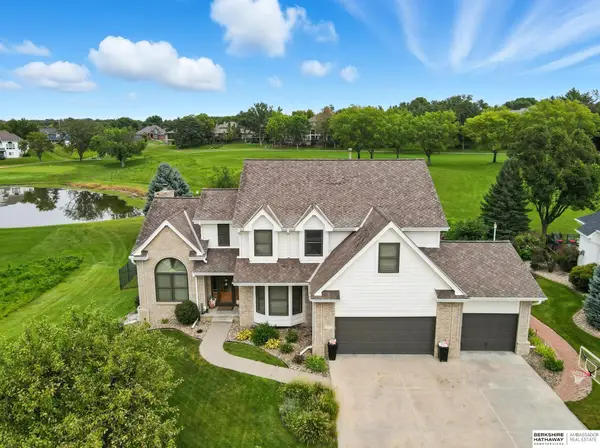 $645,000Active4 beds 6 baths4,167 sq. ft.
$645,000Active4 beds 6 baths4,167 sq. ft.1210 Norton Drive, Papillion, NE 68046
MLS# 22527356Listed by: BHHS AMBASSADOR REAL ESTATE - New
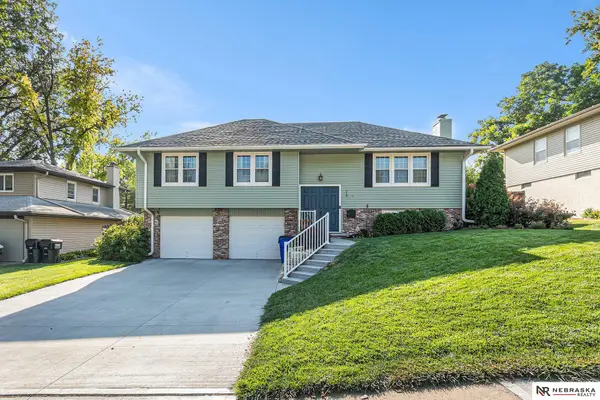 $350,000Active3 beds 3 baths1,926 sq. ft.
$350,000Active3 beds 3 baths1,926 sq. ft.714 Donegal Drive, Papillion, NE 68046
MLS# 22526665Listed by: NEBRASKA REALTY - New
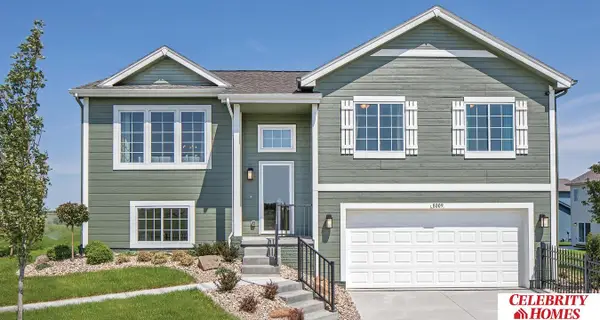 $346,400Active3 beds 3 baths1,640 sq. ft.
$346,400Active3 beds 3 baths1,640 sq. ft.10571 Portage Drive, Papillion, NE 68046
MLS# 22527289Listed by: CELEBRITY HOMES INC - New
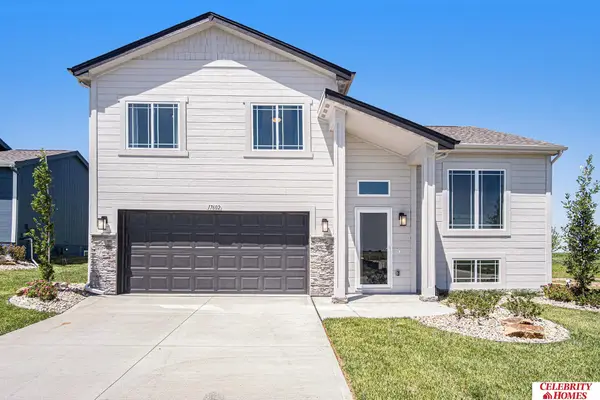 $350,900Active3 beds 3 baths1,732 sq. ft.
$350,900Active3 beds 3 baths1,732 sq. ft.10567 Portage Drive, Papillion, NE 68046
MLS# 22527290Listed by: CELEBRITY HOMES INC - New
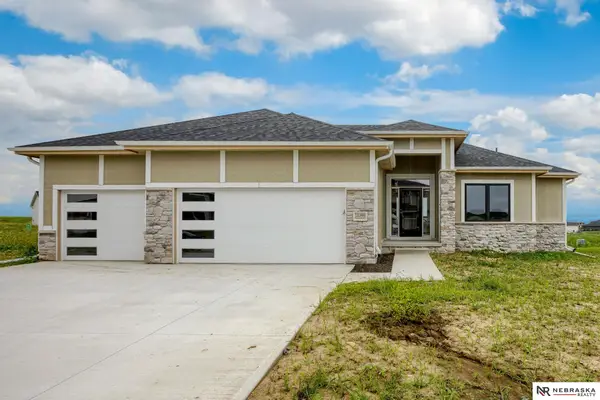 $603,515Active4 beds 3 baths3,209 sq. ft.
$603,515Active4 beds 3 baths3,209 sq. ft.12359 S 86th Street, Papillion, NE 68046
MLS# 22527166Listed by: NEBRASKA REALTY - New
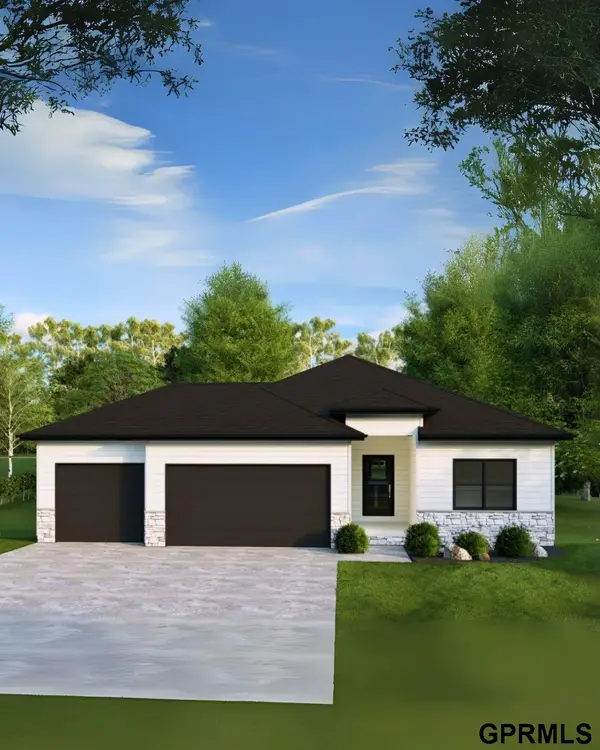 $552,634Active5 beds 3 baths2,746 sq. ft.
$552,634Active5 beds 3 baths2,746 sq. ft.12421 S 89th Avenue, Papillion, NE 68046
MLS# 22527147Listed by: TOAST REAL ESTATE - New
 $543,346Active5 beds 3 baths2,718 sq. ft.
$543,346Active5 beds 3 baths2,718 sq. ft.11666 S 124th Avenue, Papillion, NE 68046
MLS# 22527100Listed by: TOAST REAL ESTATE - Open Sun, 12 to 1:30pmNew
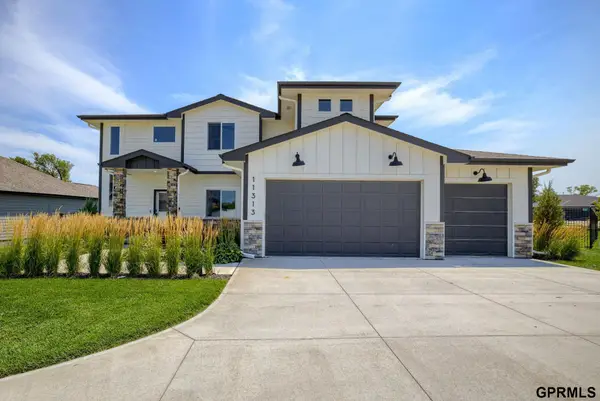 $575,000Active5 beds 4 baths3,305 sq. ft.
$575,000Active5 beds 4 baths3,305 sq. ft.11313 Sunburst Drive, Papillion, NE 68046
MLS# 22527075Listed by: NEXTHOME SIGNATURE REAL ESTATE
