7815 Maui Circle, Papillion, NE 68046
Local realty services provided by:Better Homes and Gardens Real Estate The Good Life Group
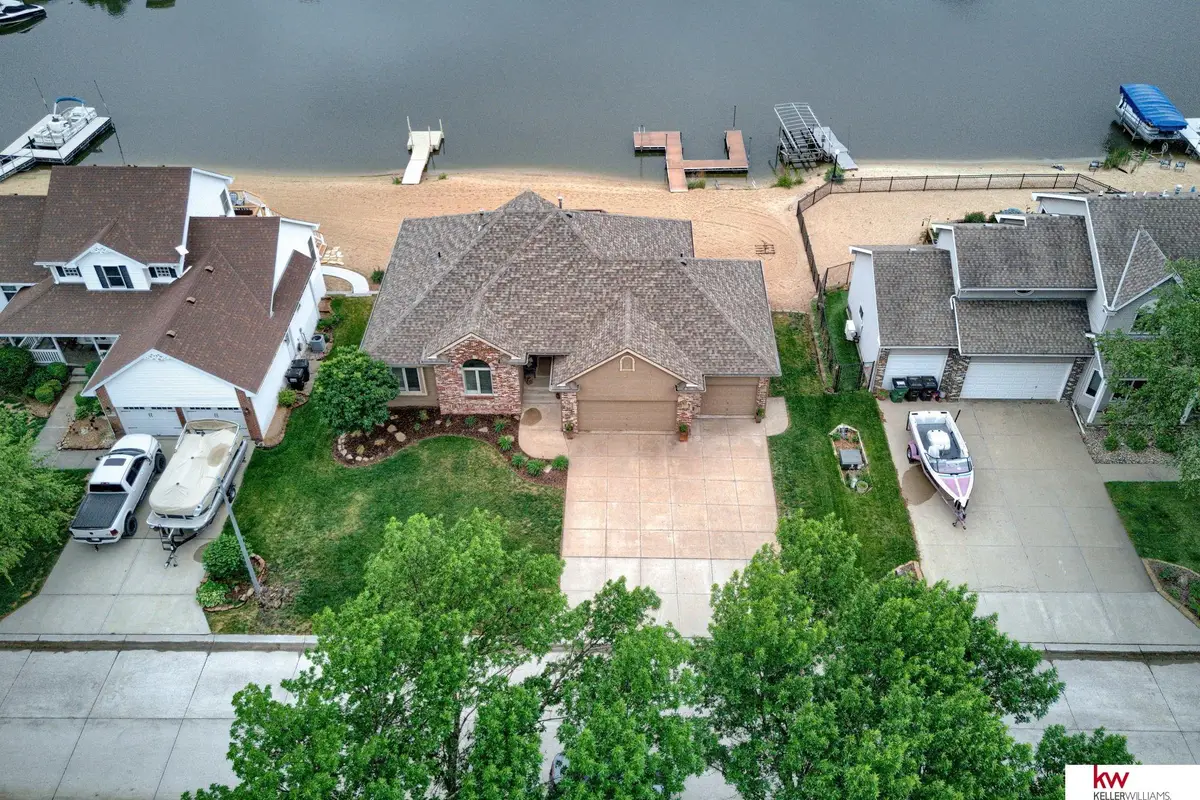
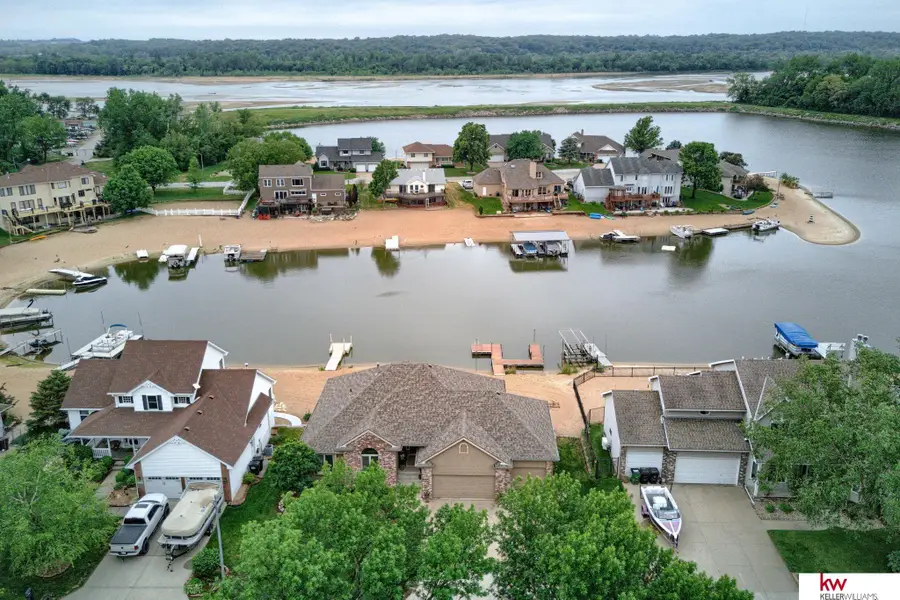
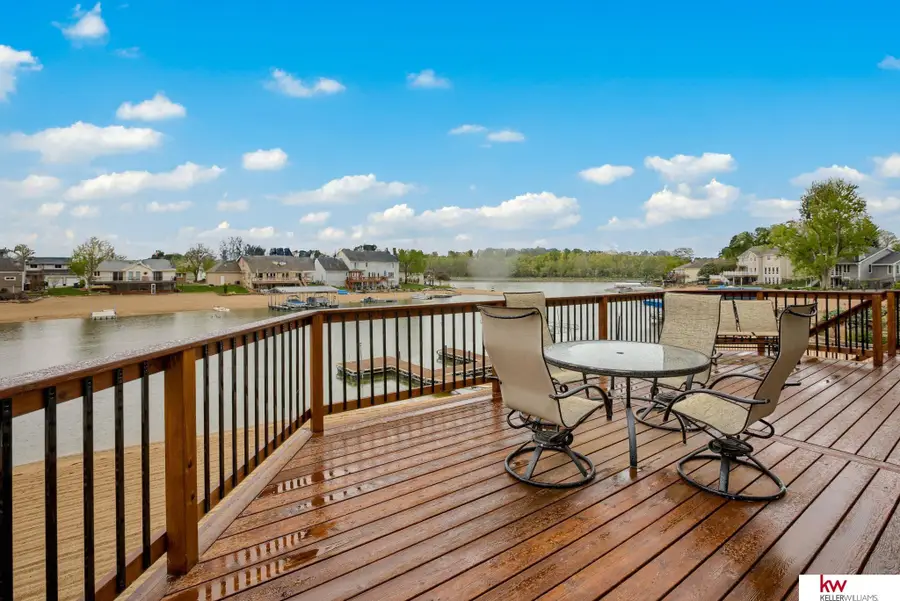
7815 Maui Circle,Papillion, NE 68046
$759,000
- 4 Beds
- 3 Baths
- 2,931 sq. ft.
- Single family
- Pending
Listed by:chris benson
Office:keller williams greater omaha
MLS#:22513613
Source:NE_OABR
Price summary
- Price:$759,000
- Price per sq. ft.:$258.96
- Monthly HOA dues:$21.67
About this home
Subject to a 48 first right of refusal. RARE LAKE FRONT! Welcome to Hawaiian Village - Papillion’s hidden gem and rare full-service lake community! This 4 bed, 3 bath ranch with a 3.5 car garage sits on the largest cove of the lake with ideal southern exposure and a relaxed beach vibe throughout. Inside, enjoy vaulted ceilings, plantation shutters, hardwood floors, and two cozy fireplaces. The kitchen features granite counters, stainless steel appliances, abundant storage. The primary suite opens to a large deck with sweeping lake views. The finished walk-out basement includes a spacious living area, bedroom, large wet bar, and opens directly to a sandy beach - perfect for entertaining. Newer Roof. Extra large garage has space for 3 cars and a workshop. Community amenities include tennis, basketball, sand volleyball, walking trails, a covered pavilion, and secured boat dock. Dock excluded.
Contact an agent
Home facts
- Year built:1993
- Listing Id #:22513613
- Added:124 day(s) ago
- Updated:August 12, 2025 at 04:02 PM
Rooms and interior
- Bedrooms:4
- Total bathrooms:3
- Full bathrooms:2
- Living area:2,931 sq. ft.
Heating and cooling
- Cooling:Central Air
- Heating:Forced Air
Structure and exterior
- Roof:Composition
- Year built:1993
- Building area:2,931 sq. ft.
- Lot area:0.27 Acres
Schools
- High school:Platteview
- Middle school:Platteview Central
- Elementary school:Springfield
Utilities
- Water:Public
- Sewer:Public Sewer
Finances and disclosures
- Price:$759,000
- Price per sq. ft.:$258.96
- Tax amount:$7,541 (2024)
New listings near 7815 Maui Circle
- New
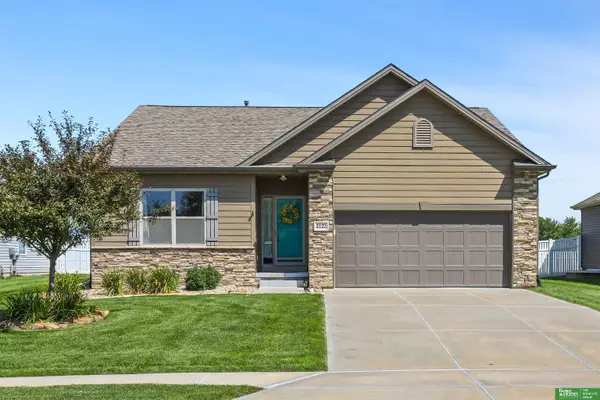 $375,000Active4 beds 3 baths2,589 sq. ft.
$375,000Active4 beds 3 baths2,589 sq. ft.2122 Skyhawk Avenue, Papillion, NE 68133
MLS# 22522915Listed by: BETTER HOMES AND GARDENS R.E. - New
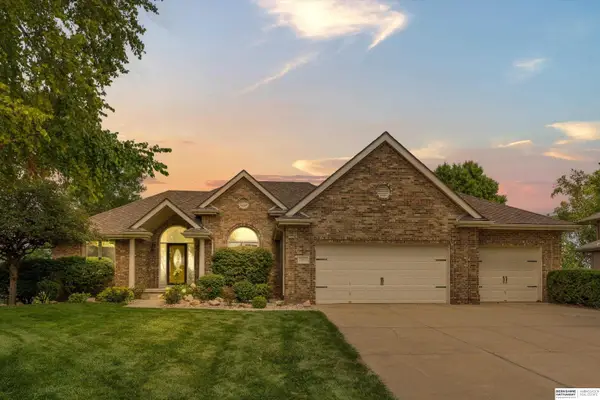 $550,000Active5 beds 3 baths3,756 sq. ft.
$550,000Active5 beds 3 baths3,756 sq. ft.904 W Centennial Road, Papillion, NE 68046
MLS# 22522897Listed by: BHHS AMBASSADOR REAL ESTATE - New
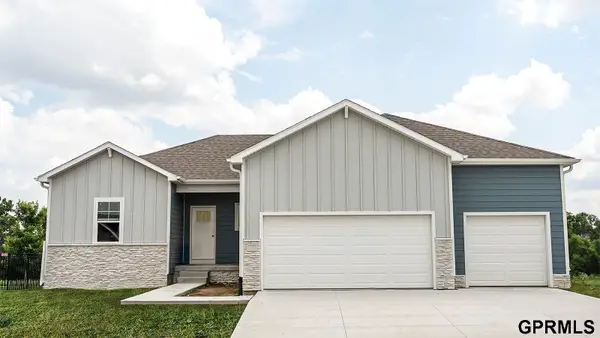 $429,490Active4 beds 4 baths2,452 sq. ft.
$429,490Active4 beds 4 baths2,452 sq. ft.6216 Harvest Drive, Papillion, NE 68157
MLS# 22522753Listed by: DRH REALTY NEBRASKA LLC - New
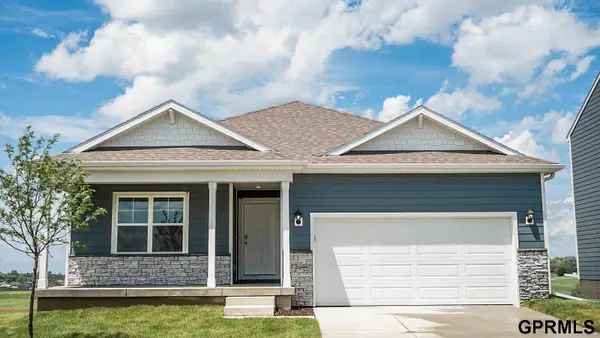 $409,990Active4 beds 3 baths2,191 sq. ft.
$409,990Active4 beds 3 baths2,191 sq. ft.12922 S 66th Avenue, Papillion, NE 68157
MLS# 22522745Listed by: DRH REALTY NEBRASKA LLC - New
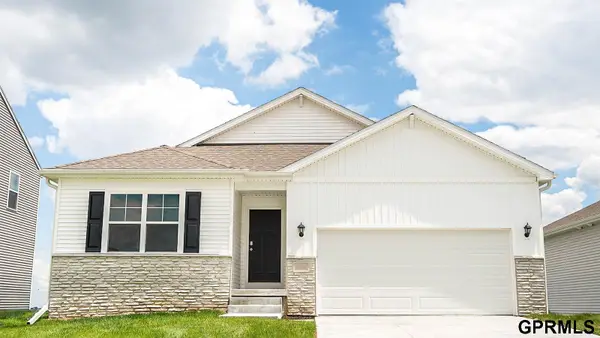 $419,990Active4 beds 3 baths2,511 sq. ft.
$419,990Active4 beds 3 baths2,511 sq. ft.12918 S 66th Avenue, Papillion, NE 68157
MLS# 22522748Listed by: DRH REALTY NEBRASKA LLC - New
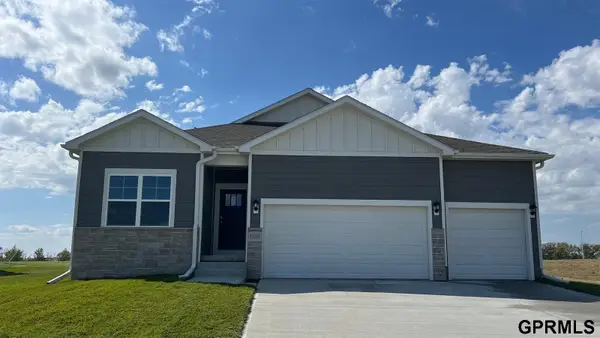 $469,990Active5 beds 4 baths2,964 sq. ft.
$469,990Active5 beds 4 baths2,964 sq. ft.6215 Harvest Drive, Papillion, NE 68157
MLS# 22522750Listed by: DRH REALTY NEBRASKA LLC 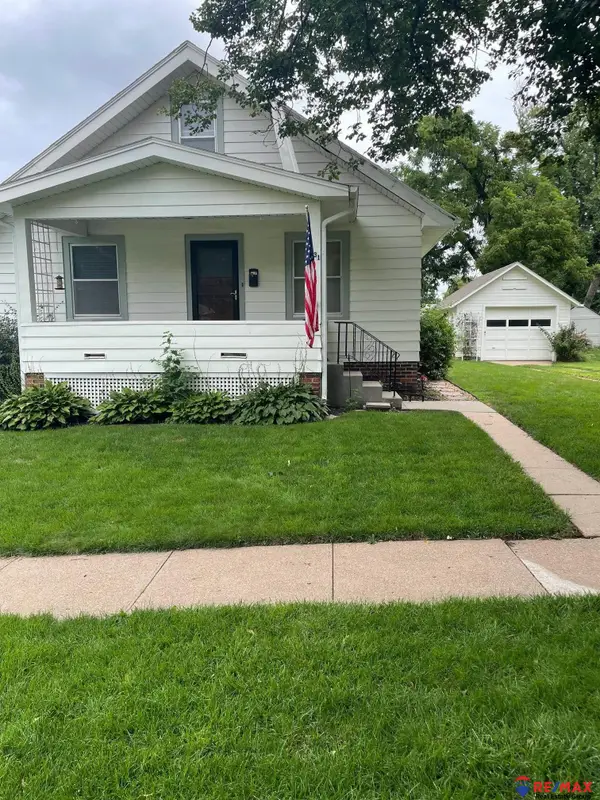 $200,000Pending2 beds 1 baths1,008 sq. ft.
$200,000Pending2 beds 1 baths1,008 sq. ft.831 S Adams Street, Papillion, NE 68046
MLS# 22522666Listed by: RE/MAX REAL ESTATE GROUP OMAHA $611,950Pending5 beds 3 baths3,557 sq. ft.
$611,950Pending5 beds 3 baths3,557 sq. ft.12388 Windsor Drive, Papillion, NE 68046
MLS# 22522588Listed by: BETTER HOMES AND GARDENS R.E.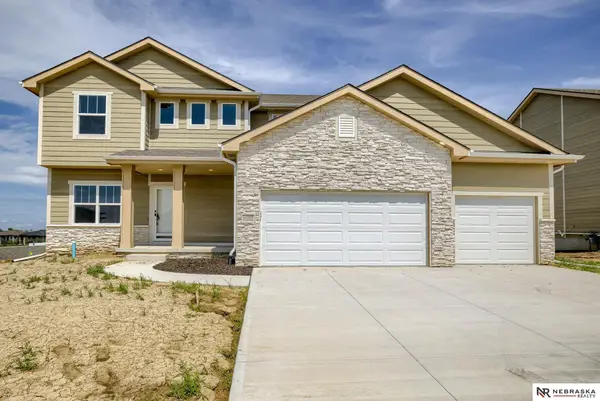 $487,000Pending5 beds 3 baths2,750 sq. ft.
$487,000Pending5 beds 3 baths2,750 sq. ft.11906 Horizon Street, Papillion, NE 68046
MLS# 22522586Listed by: NEBRASKA REALTY- New
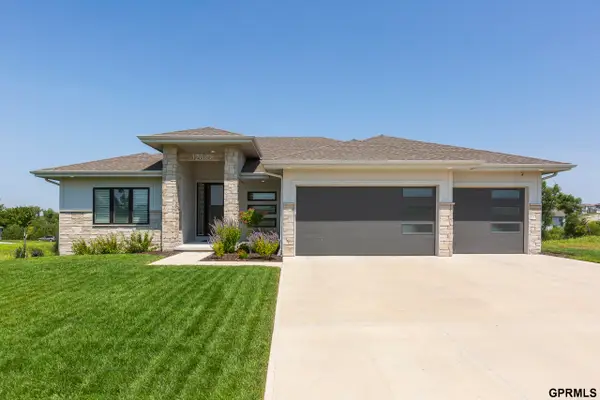 $615,000Active4 beds 3 baths2,897 sq. ft.
$615,000Active4 beds 3 baths2,897 sq. ft.12810 Slayton Street, Papillion, NE 68138
MLS# 22522568Listed by: SYNERGY REAL ESTATE & DEV CORP
