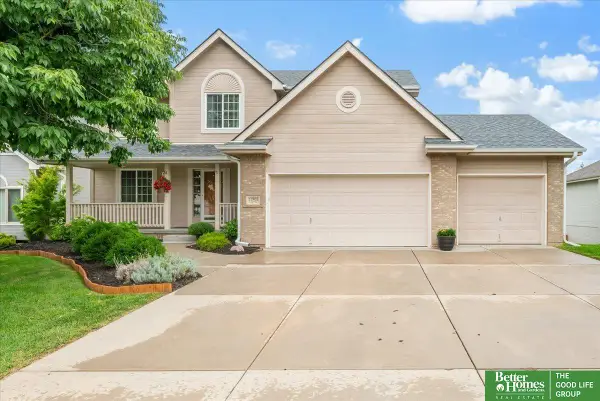801 S Fillmore St, Papillion, NE 68046-3606
Local realty services provided by:Better Homes and Gardens Real Estate The Good Life Group
801 S Fillmore St,Papillion, NE 68046-3606
$380,000
- 5 Beds
- 4 Baths
- 3,525 sq. ft.
- Single family
- Pending
Listed by:lucretia hall
Office:nebraska realty
MLS#:22525406
Source:NE_OABR
Price summary
- Price:$380,000
- Price per sq. ft.:$107.8
About this home
Spacious 5-bedroom, 4-bath Papillion home has been thoughtfully improved with 3 layers of insulated vinyl siding and replacement windows (2012), plus extra blown-in attic insulation for comfort and efficiency. Upstairs you’ll find 4 large bedrooms, including a primary suite with a walk-in closet and a versatile nook that could be an office or reading space. Main level details like a tray ceiling in the dining room, a wall of bookshelves in the living room, and a wood-burning stove in the family room add character and warmth inside. Eat-in kitchen with exit to deck. Walkout lower level provides flexibility with a 5th bedroom, ¾ bath, and large workshop with built-in storage.The backyard is highlighted by a 20’x40’ saltwater pool, plus fruit trees, grapevines, and cherry bushes. The fenced parking pad with reinforced concrete is perfect for an RV or heavy vehicle. This home is move-in ready, yet offers an opportunity to bring your own vision and updates to create something truly special.
Contact an agent
Home facts
- Year built:1981
- Listing ID #:22525406
- Added:1 day(s) ago
- Updated:September 06, 2025 at 04:41 PM
Rooms and interior
- Bedrooms:5
- Total bathrooms:4
- Full bathrooms:1
- Half bathrooms:1
- Living area:3,525 sq. ft.
Heating and cooling
- Cooling:Central Air
- Heating:Forced Air
Structure and exterior
- Roof:Composition
- Year built:1981
- Building area:3,525 sq. ft.
- Lot area:0.27 Acres
Schools
- High school:Papillion-La Vista South
- Middle school:Papillion
- Elementary school:Trumble Park
Utilities
- Water:Public
- Sewer:Public Sewer
Finances and disclosures
- Price:$380,000
- Price per sq. ft.:$107.8
- Tax amount:$5,313 (2024)
New listings near 801 S Fillmore St
- New
 $329,950Active3 beds 3 baths2,000 sq. ft.
$329,950Active3 beds 3 baths2,000 sq. ft.8812 S 67 Street, Papillion, NE 68133
MLS# 22525392Listed by: BERKSHIRE REAL ESTATE - New
 $613,500Active5 beds 4 baths2,758 sq. ft.
$613,500Active5 beds 4 baths2,758 sq. ft.10651 S 102 Avenue, Papillion, NE 68046
MLS# 22525383Listed by: REAL BROKER NE, LLC - New
 $527,500Active4 beds 4 baths2,520 sq. ft.
$527,500Active4 beds 4 baths2,520 sq. ft.12013 S 110 Avenue Circle, Papillion, NE 68046
MLS# 22525384Listed by: REAL BROKER NE, LLC - New
 $538,500Active4 beds 4 baths2,520 sq. ft.
$538,500Active4 beds 4 baths2,520 sq. ft.12613 S 79 Street, Papillion, NE 68046
MLS# 22525387Listed by: REAL BROKER NE, LLC - Open Sun, 1 to 3pmNew
 $509,500Active4 beds 3 baths2,236 sq. ft.
$509,500Active4 beds 3 baths2,236 sq. ft.12635 Carpenter Street, Papillion, NE 68138
MLS# 22525389Listed by: REAL BROKER NE, LLC - New
 $535,000Active4 beds 4 baths2,789 sq. ft.
$535,000Active4 beds 4 baths2,789 sq. ft.2211 Broadwater Drive, Papillion, NE 68046
MLS# 22525357Listed by: NEXTHOME SIGNATURE REAL ESTATE - New
 $375,000Active3 beds 2 baths1,665 sq. ft.
$375,000Active3 beds 2 baths1,665 sq. ft.6407 Kyla Drive, Papillion, NE 68157
MLS# 22525326Listed by: COLDWELL BANKER NHS RE - Open Sun, 11am to 1pmNew
 $410,000Active4 beds 4 baths2,649 sq. ft.
$410,000Active4 beds 4 baths2,649 sq. ft.11903 S 49 Street, Papillion, NE 68133
MLS# 22525316Listed by: BETTER HOMES AND GARDENS R.E. - Open Sun, 12 to 2pmNew
 $345,000Active3 beds 4 baths2,170 sq. ft.
$345,000Active3 beds 4 baths2,170 sq. ft.614 Eagle View Drive, Papillion, NE 68133
MLS# 22525220Listed by: NEXTHOME SIGNATURE REAL ESTATE
