11903 S 49 Street, Papillion, NE 68133
Local realty services provided by:Better Homes and Gardens Real Estate The Good Life Group
11903 S 49 Street,Papillion, NE 68133
$410,000
- 4 Beds
- 4 Baths
- 2,649 sq. ft.
- Single family
- Pending
Listed by:
- April Tucker(402) 682 - 1749Better Homes and Gardens Real Estate The Good Life Group
MLS#:22525316
Source:NE_OABR
Price summary
- Price:$410,000
- Price per sq. ft.:$154.78
About this home
Welcome to this spacious 2-story home in the desirable Lakewood Villages neighborhood of Bellevue! Freshly painted throughout, it showcases beautiful original hardwood floors and an open kitchen flowing into the living room, perfect for everyday living and entertaining. A separate flex space offers the ideal spot for an office, playroom, etc. Upstairs you’ll find 4 bedrooms plus a convenient laundry room. The private primary suite features a large en-suite with jetted tub and walk-in closet. The sprawling basement includes an office setup, along with ample storage. TV mounts/tvs can stay with home. Step outside to enjoy a huge fully fenced backyard with patio, ready for gatherings, pets, or play. This move-in-ready home blends comfort and functionality in a fantastic location! Located close to main roads, restaurants, Offutt AFB and other amenities. Welcome home!
Contact an agent
Home facts
- Year built:2005
- Listing ID #:22525316
- Added:42 day(s) ago
- Updated:October 18, 2025 at 07:37 AM
Rooms and interior
- Bedrooms:4
- Total bathrooms:4
- Full bathrooms:2
- Half bathrooms:2
- Living area:2,649 sq. ft.
Heating and cooling
- Cooling:Central Air
- Heating:Forced Air
Structure and exterior
- Roof:Composition
- Year built:2005
- Building area:2,649 sq. ft.
- Lot area:0.21 Acres
Schools
- High school:Bellevue West
- Middle school:Lewis and Clark
- Elementary school:Bellevue Elementary
Utilities
- Water:Public
- Sewer:Public Sewer
Finances and disclosures
- Price:$410,000
- Price per sq. ft.:$154.78
New listings near 11903 S 49 Street
- Open Sun, 1 to 3pmNew
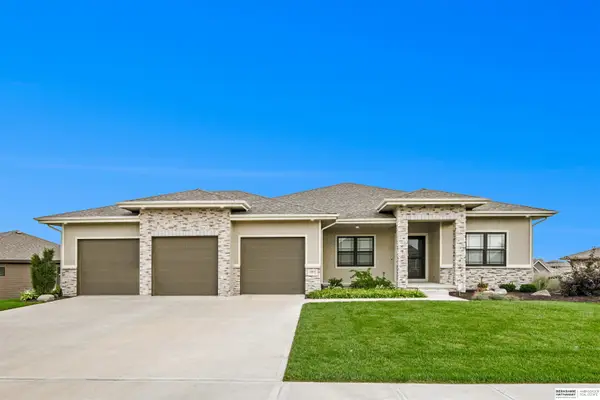 $625,000Active4 beds 3 baths3,112 sq. ft.
$625,000Active4 beds 3 baths3,112 sq. ft.10011 S 105 Avenue, Papillion, NE 68046
MLS# 22529890Listed by: BHHS AMBASSADOR REAL ESTATE - New
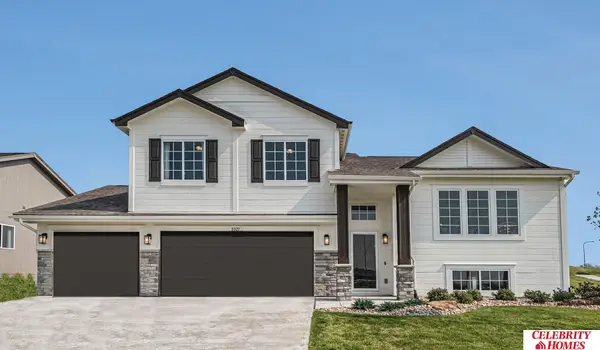 $381,900Active4 beds 3 baths1,910 sq. ft.
$381,900Active4 beds 3 baths1,910 sq. ft.10570 Portage Drive, Papillion, NE 68046
MLS# 22529873Listed by: CELEBRITY HOMES INC - New
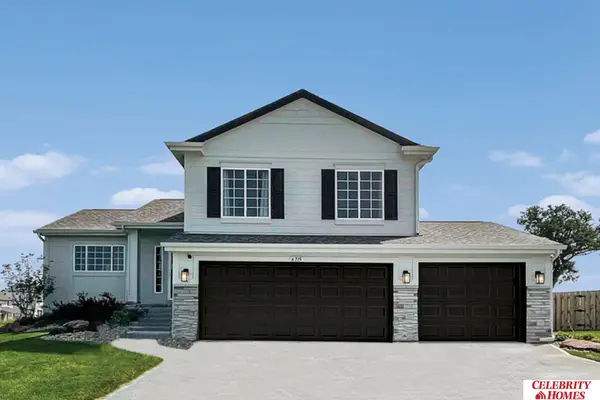 $381,900Active3 beds 3 baths1,986 sq. ft.
$381,900Active3 beds 3 baths1,986 sq. ft.10566 Portage Drive, Papillion, NE 68046
MLS# 22529874Listed by: CELEBRITY HOMES INC - New
 $1,060,000Active4 beds 5 baths5,005 sq. ft.
$1,060,000Active4 beds 5 baths5,005 sq. ft.11435 S 123rd Avenue, Papillion, NE 68046
MLS# 22529798Listed by: NP DODGE RE SALES INC 86DODGE - New
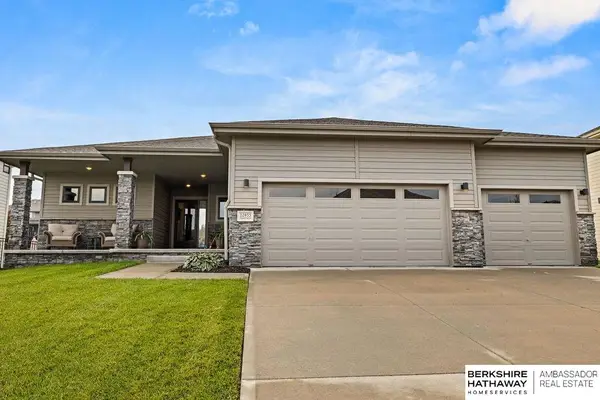 $565,000Active4 beds 3 baths3,225 sq. ft.
$565,000Active4 beds 3 baths3,225 sq. ft.12455 Pheasant Run Lane, Papillion, NE 68046
MLS# 22529654Listed by: BHHS AMBASSADOR REAL ESTATE - New
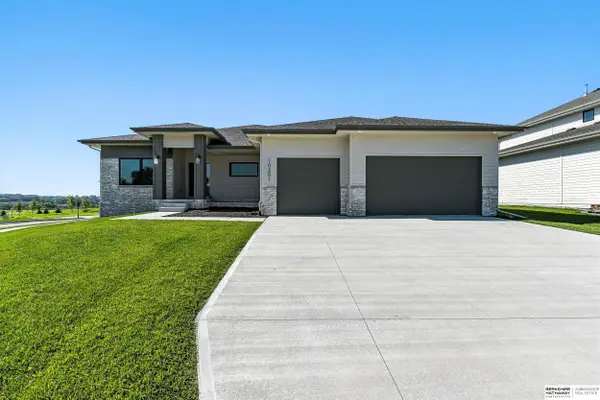 $614,900Active4 beds 3 baths3,395 sq. ft.
$614,900Active4 beds 3 baths3,395 sq. ft.10201 Cove Hollow Drive, Papillion, NE 68046
MLS# 22529782Listed by: BHHS AMBASSADOR REAL ESTATE - New
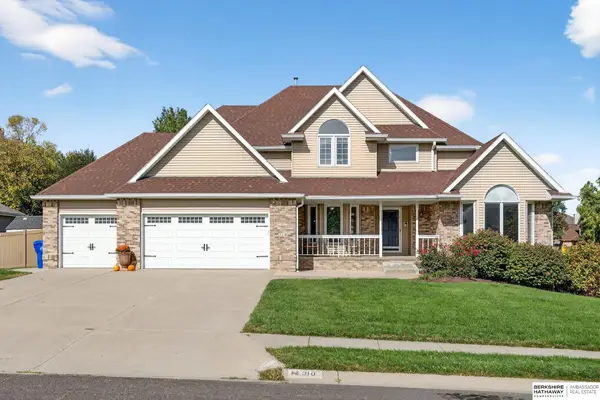 $599,000Active5 beds 4 baths4,176 sq. ft.
$599,000Active5 beds 4 baths4,176 sq. ft.310 Fox Creek Lane, Papillion, NE 68046
MLS# 22529752Listed by: BHHS AMBASSADOR REAL ESTATE - New
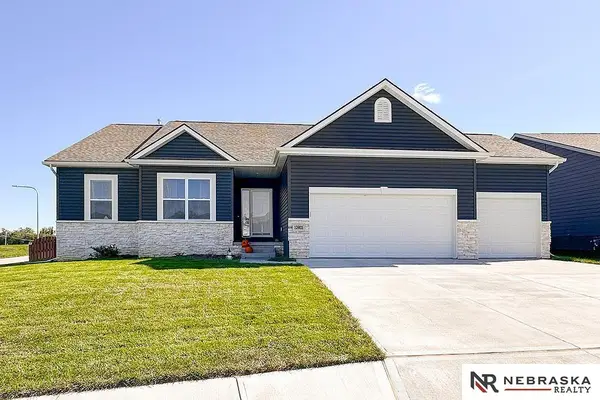 $425,000Active4 beds 3 baths3,205 sq. ft.
$425,000Active4 beds 3 baths3,205 sq. ft.12903 S 55th Street, Papillion, NE 68133
MLS# 22529763Listed by: NEBRASKA REALTY - New
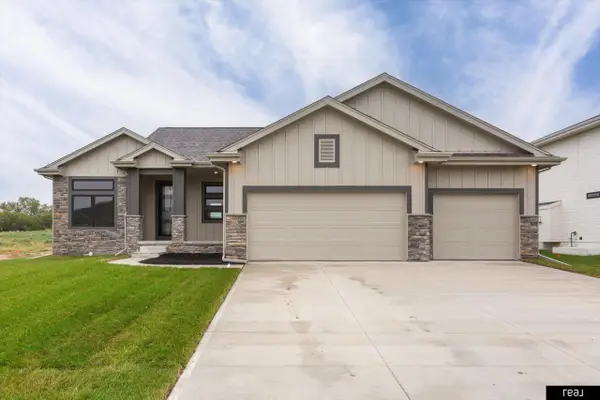 $555,412Active4 beds 3 baths2,804 sq. ft.
$555,412Active4 beds 3 baths2,804 sq. ft.12810 Cooper Street, Papillion, NE 68138
MLS# 22529702Listed by: REAL BROKER NE, LLC - New
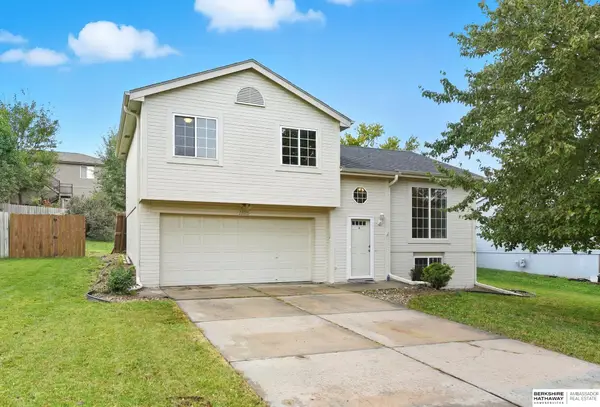 $240,000Active3 beds 2 baths1,481 sq. ft.
$240,000Active3 beds 2 baths1,481 sq. ft.1125 Rawhide Road, Papillion, NE 68046
MLS# 22529203Listed by: BHHS AMBASSADOR REAL ESTATE
