8112 Molokai Drive, Papillion, NE 68046
Local realty services provided by:Better Homes and Gardens Real Estate The Good Life Group
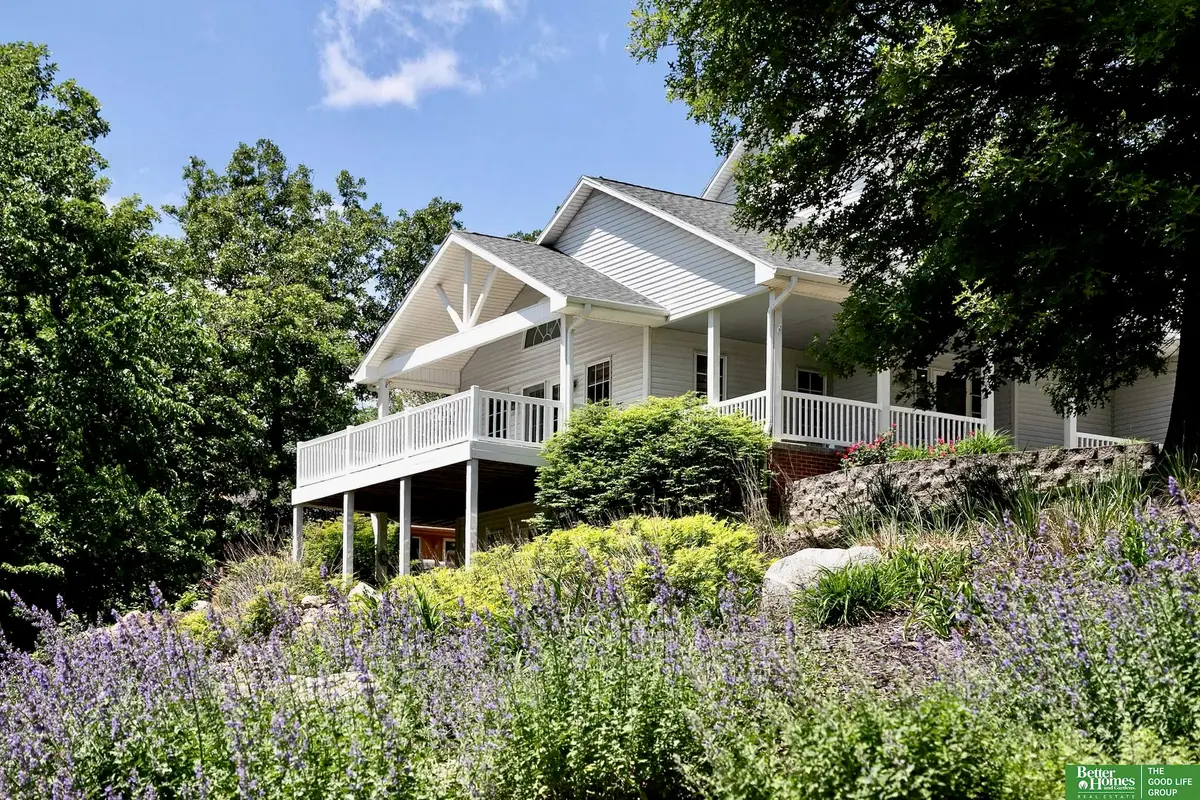
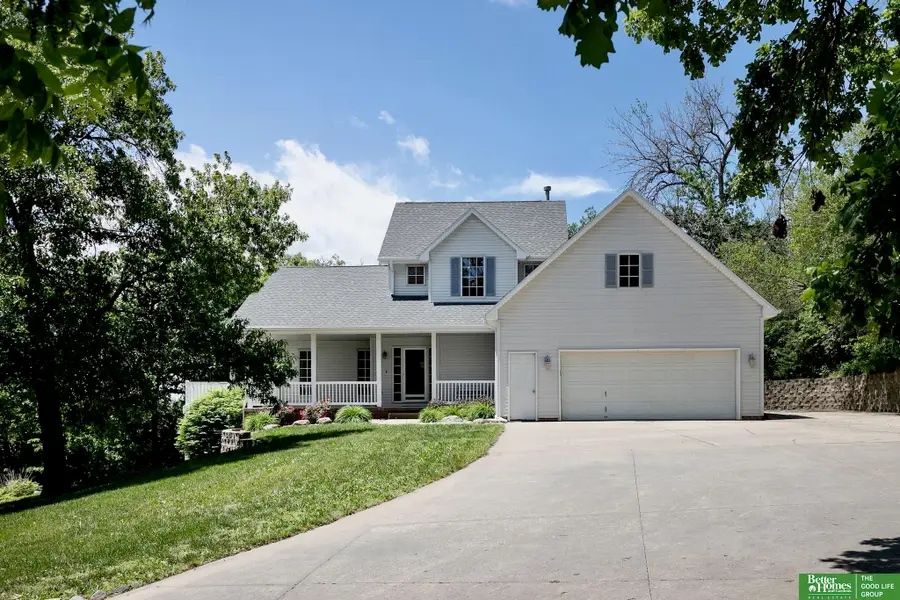
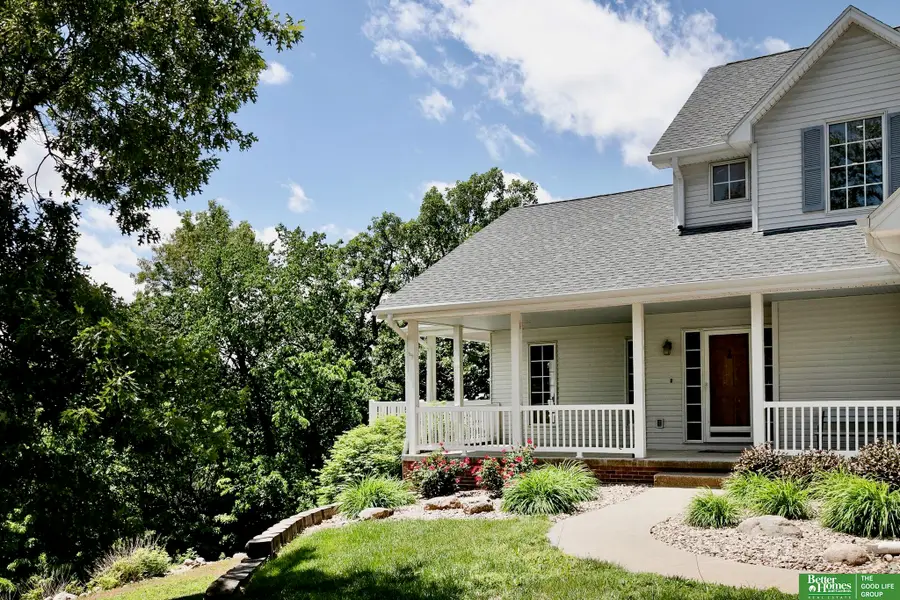
8112 Molokai Drive,Papillion, NE 68046
$485,000
- 3 Beds
- 4 Baths
- 3,663 sq. ft.
- Single family
- Pending
Listed by:
- Sheila Gates(402) 690 - 4258Better Homes and Gardens Real Estate The Good Life Group
MLS#:22513857
Source:NE_OABR
Price summary
- Price:$485,000
- Price per sq. ft.:$132.41
- Monthly HOA dues:$17.5
About this home
Set above the 80-acre lake in Hawaiian Village, this stunning 3-bed, 4-bath 1.5-story offers sweeping lake & skyline views. Stone steps wind through beautifully landscaped front yard creating a picturesque approach to the home. Wrapped w/decks on 3 sides & featuring a spacious paver patio w/ stone firepit & sitting wall, the outdoor space is made for relaxing & entertaining. Inside, a 2-story entry welcomes you into a sun-filled living room w/ vaulted ceiling, wood floors, brick fireplace & wall of windows showcasing the view. The kitchen offers abundant cabinet & counter space & flows into the dining area w/ access to another deck. Main floor primary suite features a trayed ceiling, walk-in closet & remodeled bath w/ dual sinks & zero-entry tiled shower. Upstairs offers 2 beds, full bath & great storage. Walk-out lower level has a huge family room, wet bar, built-in work space, tiled ¾ bath & storage. This rare gem is PRE-INSPECTED & move-in ready!
Contact an agent
Home facts
- Year built:2000
- Listing Id #:22513857
- Added:83 day(s) ago
- Updated:August 10, 2025 at 07:23 AM
Rooms and interior
- Bedrooms:3
- Total bathrooms:4
- Full bathrooms:1
- Half bathrooms:1
- Living area:3,663 sq. ft.
Heating and cooling
- Cooling:Central Air
- Heating:Forced Air
Structure and exterior
- Roof:Composition
- Year built:2000
- Building area:3,663 sq. ft.
- Lot area:0.84 Acres
Schools
- High school:Platteview
- Middle school:Platteview Central
- Elementary school:Westmont
Utilities
- Water:Public
- Sewer:Public Sewer
Finances and disclosures
- Price:$485,000
- Price per sq. ft.:$132.41
- Tax amount:$8,187 (2024)
New listings near 8112 Molokai Drive
- New
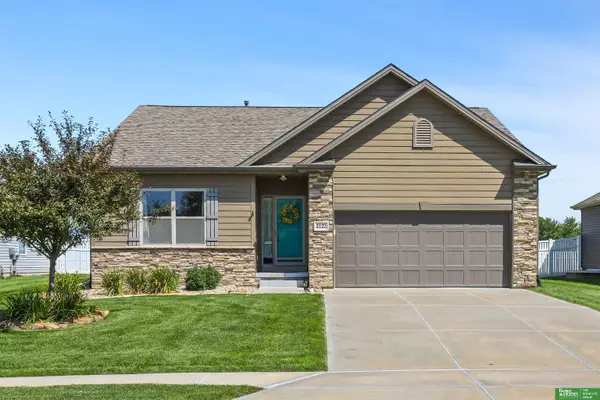 $375,000Active4 beds 3 baths2,589 sq. ft.
$375,000Active4 beds 3 baths2,589 sq. ft.2122 Skyhawk Avenue, Papillion, NE 68133
MLS# 22522915Listed by: BETTER HOMES AND GARDENS R.E. - New
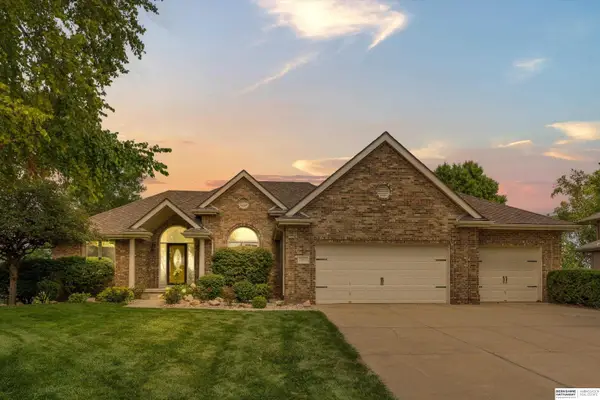 $550,000Active5 beds 3 baths3,756 sq. ft.
$550,000Active5 beds 3 baths3,756 sq. ft.904 W Centennial Road, Papillion, NE 68046
MLS# 22522897Listed by: BHHS AMBASSADOR REAL ESTATE - New
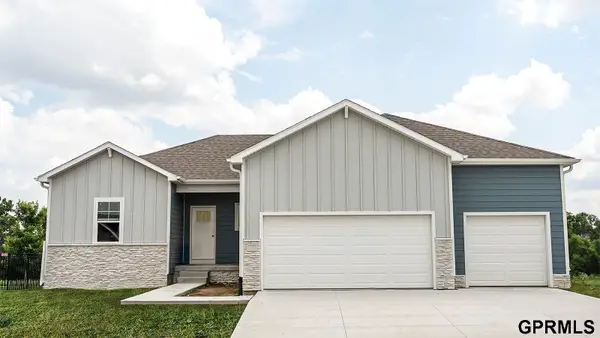 $429,490Active4 beds 4 baths2,452 sq. ft.
$429,490Active4 beds 4 baths2,452 sq. ft.6216 Harvest Drive, Papillion, NE 68157
MLS# 22522753Listed by: DRH REALTY NEBRASKA LLC - New
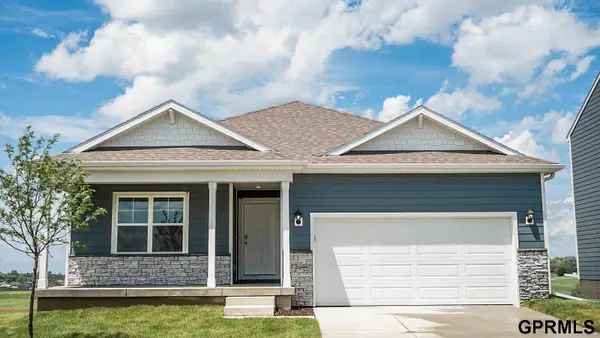 $409,990Active4 beds 3 baths2,191 sq. ft.
$409,990Active4 beds 3 baths2,191 sq. ft.12922 S 66th Avenue, Papillion, NE 68157
MLS# 22522745Listed by: DRH REALTY NEBRASKA LLC - New
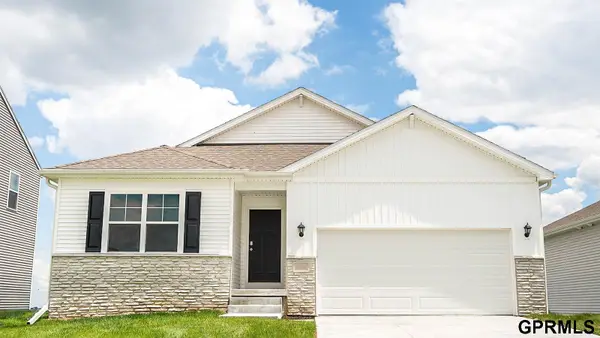 $419,990Active4 beds 3 baths2,511 sq. ft.
$419,990Active4 beds 3 baths2,511 sq. ft.12918 S 66th Avenue, Papillion, NE 68157
MLS# 22522748Listed by: DRH REALTY NEBRASKA LLC - New
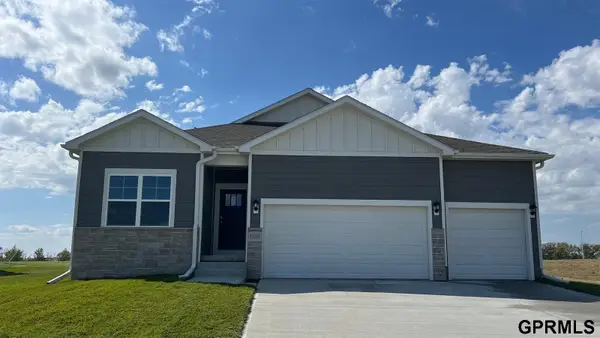 $469,990Active5 beds 4 baths2,964 sq. ft.
$469,990Active5 beds 4 baths2,964 sq. ft.6215 Harvest Drive, Papillion, NE 68157
MLS# 22522750Listed by: DRH REALTY NEBRASKA LLC 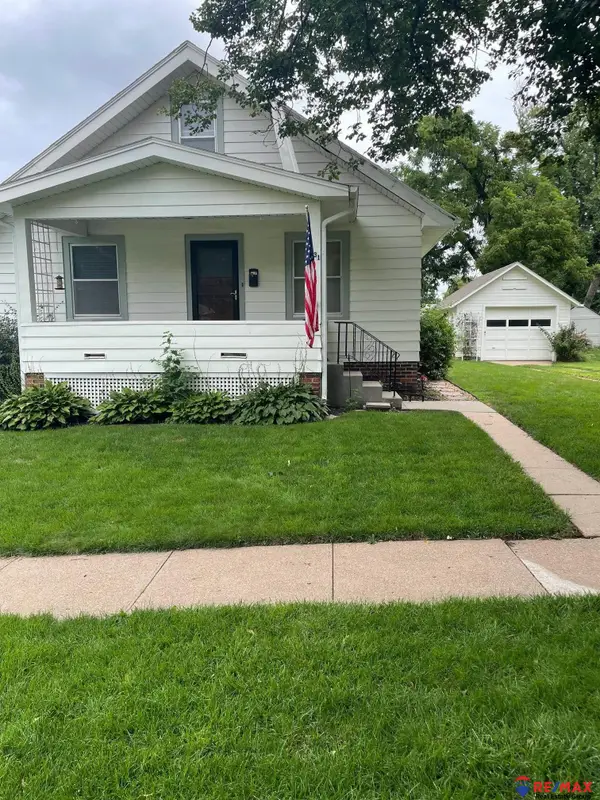 $200,000Pending2 beds 1 baths1,008 sq. ft.
$200,000Pending2 beds 1 baths1,008 sq. ft.831 S Adams Street, Papillion, NE 68046
MLS# 22522666Listed by: RE/MAX REAL ESTATE GROUP OMAHA $611,950Pending5 beds 3 baths3,557 sq. ft.
$611,950Pending5 beds 3 baths3,557 sq. ft.12388 Windsor Drive, Papillion, NE 68046
MLS# 22522588Listed by: BETTER HOMES AND GARDENS R.E.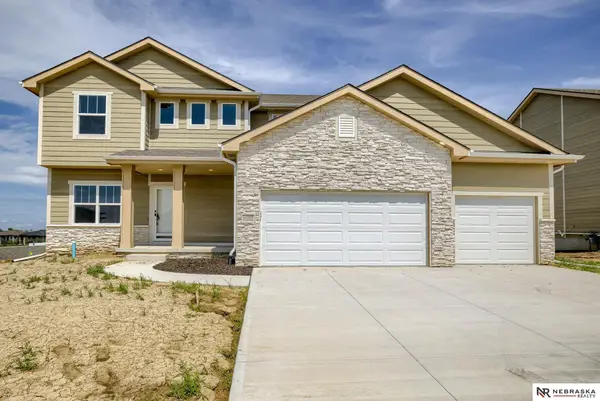 $487,000Pending5 beds 3 baths2,750 sq. ft.
$487,000Pending5 beds 3 baths2,750 sq. ft.11906 Horizon Street, Papillion, NE 68046
MLS# 22522586Listed by: NEBRASKA REALTY- New
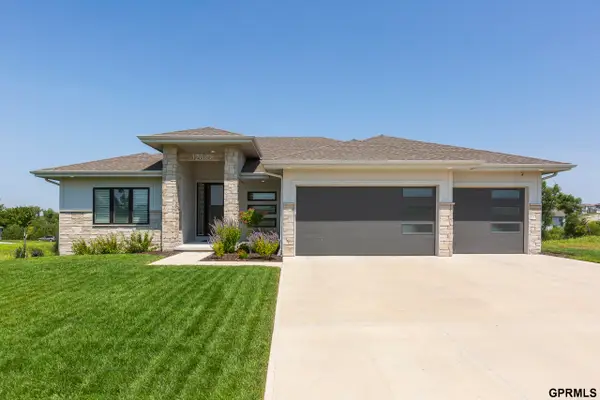 $615,000Active4 beds 3 baths2,897 sq. ft.
$615,000Active4 beds 3 baths2,897 sq. ft.12810 Slayton Street, Papillion, NE 68138
MLS# 22522568Listed by: SYNERGY REAL ESTATE & DEV CORP
