814 Clearwater Drive, Papillion, NE 68046-8235
Local realty services provided by:Better Homes and Gardens Real Estate The Good Life Group
814 Clearwater Drive,Papillion, NE 68046-8235
$310,000
- 3 Beds
- 2 Baths
- 1,499 sq. ft.
- Single family
- Active
Listed by:sarah guy
Office:nebraska realty
MLS#:22526374
Source:NE_OABR
Price summary
- Price:$310,000
- Price per sq. ft.:$206.8
About this home
Don't miss this lovely Papillion 3 BR home, offering great amenities and a fantastic location in a hard-to-find price point! Versatile multi-level floorplan offers the perfect blend of open concept living with distinct spaces to spread out. You'll love the gorgeous new LVP floor throughout the main living area and hallway, newer carpet, and shiplap accent wall on the gas FP. Primary BR has walk in closet and dual vanity in ensuite bath. Basement rec room makes a perfect playroom or entertainment area, and walks out to the flat, fully fenced backyard. Rest easy knowing you've got the buyer piece of mind that comes with new furnace and AC in 2022, roof 2017, and water heater 2015. The unfinished sub-basement gives you over 200 sq ft of storage that you won't get in a split level plan! Other stand out features include new DW, front and back sprinkler system, radon mitigation installed, and some newer windows. Unbeatable location and zoned for fantastic schools!
Contact an agent
Home facts
- Year built:2006
- Listing ID #:22526374
- Added:1 day(s) ago
- Updated:September 16, 2025 at 09:37 PM
Rooms and interior
- Bedrooms:3
- Total bathrooms:2
- Full bathrooms:1
- Living area:1,499 sq. ft.
Heating and cooling
- Cooling:Central Air
- Heating:Forced Air
Structure and exterior
- Roof:Composition
- Year built:2006
- Building area:1,499 sq. ft.
- Lot area:0.2 Acres
Schools
- High school:Papillion-La Vista South
- Middle school:Papillion
- Elementary school:Walnut Creek
Utilities
- Water:Public
- Sewer:Public Sewer
Finances and disclosures
- Price:$310,000
- Price per sq. ft.:$206.8
- Tax amount:$3,745 (2024)
New listings near 814 Clearwater Drive
- New
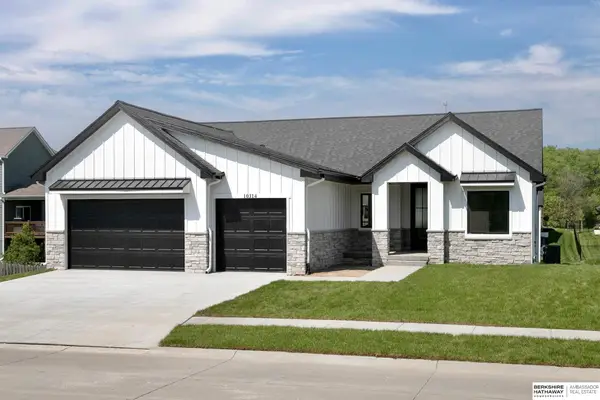 $669,000Active5 beds 3 baths3,211 sq. ft.
$669,000Active5 beds 3 baths3,211 sq. ft.10314 S 97th Street, Papillion, NE 68046
MLS# 22526257Listed by: BHHS AMBASSADOR REAL ESTATE - New
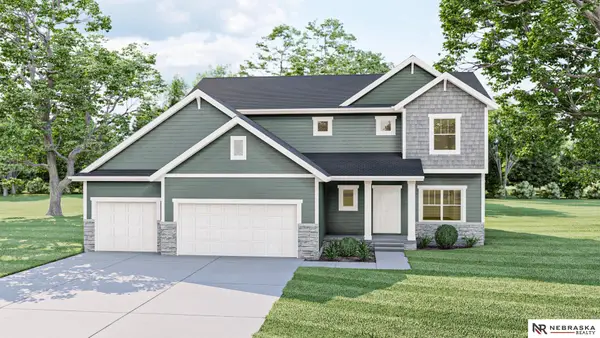 $556,937Active4 beds 3 baths2,507 sq. ft.
$556,937Active4 beds 3 baths2,507 sq. ft.11653 S 119th Street, Papillion, NE 68046
MLS# 22526130Listed by: NEBRASKA REALTY - New
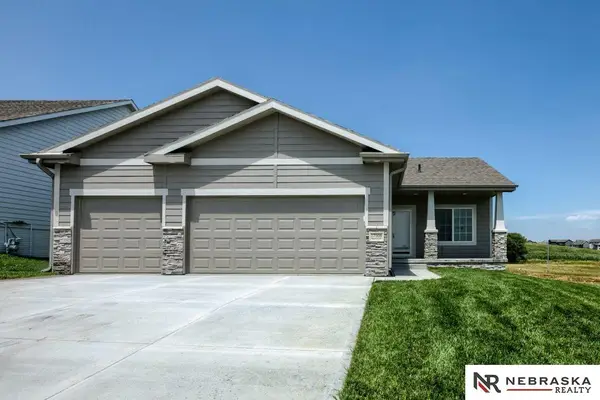 $476,789Active4 beds 3 baths2,491 sq. ft.
$476,789Active4 beds 3 baths2,491 sq. ft.11910 Horizon Street, Papillion, NE 68046
MLS# 22526132Listed by: NEBRASKA REALTY 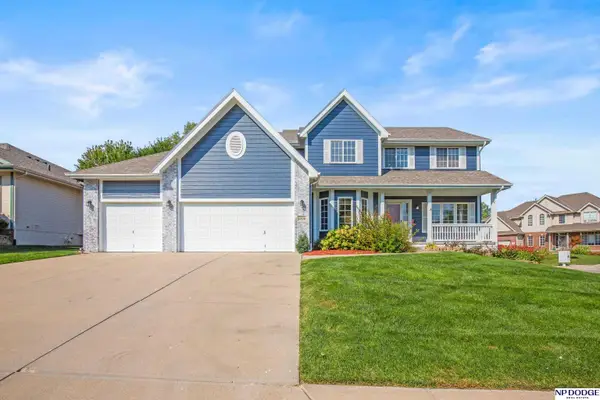 $449,000Pending4 beds 4 baths3,343 sq. ft.
$449,000Pending4 beds 4 baths3,343 sq. ft.11828 S 52 Street, Papillion, NE 68133
MLS# 22526099Listed by: NP DODGE RE SALES INC 148DODGE- New
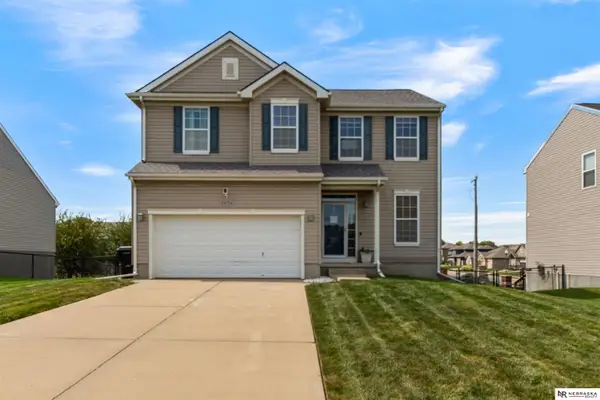 $327,000Active3 beds 4 baths2,390 sq. ft.
$327,000Active3 beds 4 baths2,390 sq. ft.2404 Walnut Creek Drive, Papillion, NE 68046
MLS# 22526090Listed by: NEBRASKA REALTY - New
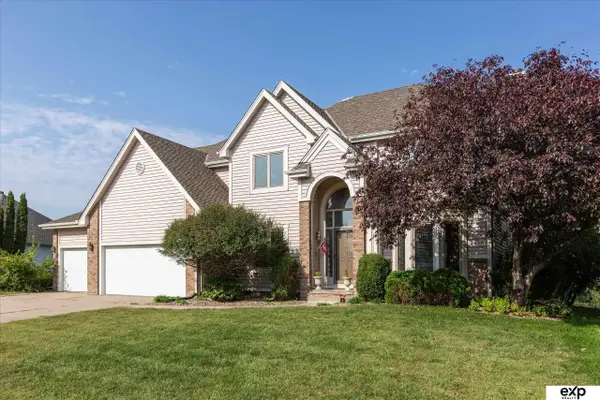 $350,000Active4 beds 4 baths2,696 sq. ft.
$350,000Active4 beds 4 baths2,696 sq. ft.917 Killarney Drive, Papillion, NE 68046
MLS# 22526081Listed by: EXP REALTY LLC - New
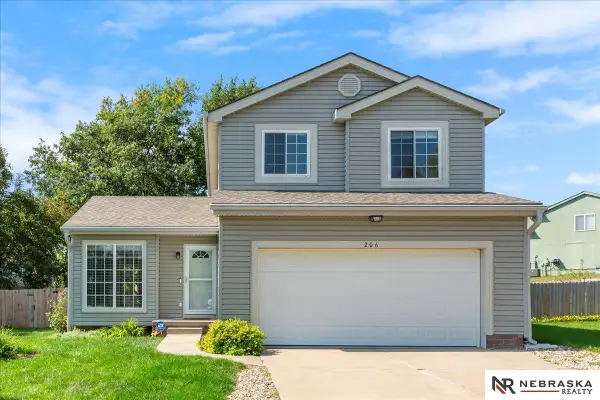 $320,000Active3 beds 3 baths1,874 sq. ft.
$320,000Active3 beds 3 baths1,874 sq. ft.206 Sumter Circle, Papillion, NE 68133
MLS# 22526045Listed by: NEBRASKA REALTY 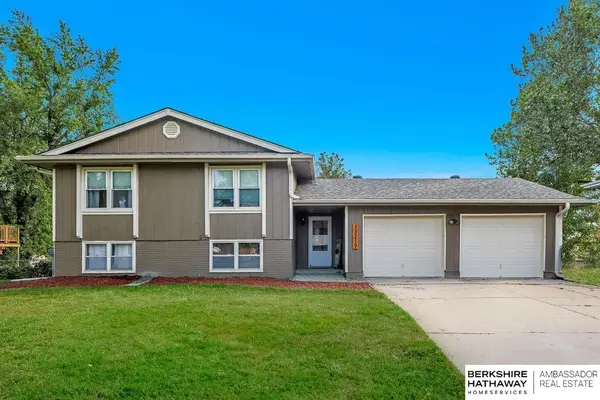 $285,000Pending3 beds 2 baths1,734 sq. ft.
$285,000Pending3 beds 2 baths1,734 sq. ft.13219 Cooper Street, Papillion, NE 68138
MLS# 22526014Listed by: BHHS AMBASSADOR REAL ESTATE- New
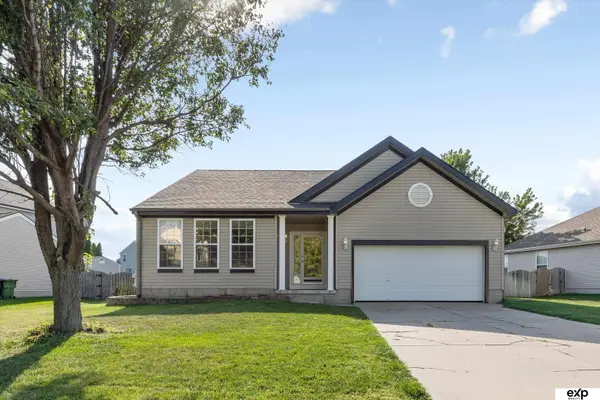 $365,000Active3 beds 3 baths2,742 sq. ft.
$365,000Active3 beds 3 baths2,742 sq. ft.2110 Mineral Drive, Papillion, NE 68046
MLS# 22525997Listed by: EXP REALTY LLC
