824 Clearwater Drive, Papillion, NE 68046
Local realty services provided by:Better Homes and Gardens Real Estate The Good Life Group
824 Clearwater Drive,Papillion, NE 68046
$330,000
- 3 Beds
- 2 Baths
- 1,768 sq. ft.
- Single family
- Pending
Listed by:gena derosier
Office:nebraska realty
MLS#:22520722
Source:NE_OABR
Price summary
- Price:$330,000
- Price per sq. ft.:$186.65
About this home
Updates galore! This beautiful gem in Walnut Creek Hills features natural light, custom blinds, Pella windows, cathedral ceilings, a kitchen made for entertaining including Frigidaire Professional 6-burner gas stove, Samsung Bespoke Fridge (negotiable), updated white cabinets, custom peninsula & wall of cabinets for extra storage! New carpet just installed upstairs, as well as 1-year old LVP on main floor & 2-year old LVP in family room. Entertain in the private backyard on your extended patio with shade sail & lights, roast marshmallows around the firepit & let the kids explore their new playset. Hook up your camper to the exterior 50 AMP outlet on the extra driveway. Storage room/drop zone in the garage has AC/Heat. This desirable neighborhood with suburban comfort & city convenience offers quick access to parks, shopping, downtown Omaha, & the military base. Don’t miss out on this one-make it your home sweet home today!
Contact an agent
Home facts
- Year built:2007
- Listing ID #:22520722
- Added:56 day(s) ago
- Updated:September 10, 2025 at 11:51 AM
Rooms and interior
- Bedrooms:3
- Total bathrooms:2
- Full bathrooms:1
- Living area:1,768 sq. ft.
Heating and cooling
- Cooling:Central Air
- Heating:Forced Air
Structure and exterior
- Roof:Composition
- Year built:2007
- Building area:1,768 sq. ft.
- Lot area:0.21 Acres
Schools
- High school:Papillion-La Vista South
- Middle school:Papillion
- Elementary school:Walnut Creek
Utilities
- Water:Public
- Sewer:Public Sewer
Finances and disclosures
- Price:$330,000
- Price per sq. ft.:$186.65
- Tax amount:$4,147 (2024)
New listings near 824 Clearwater Drive
- New
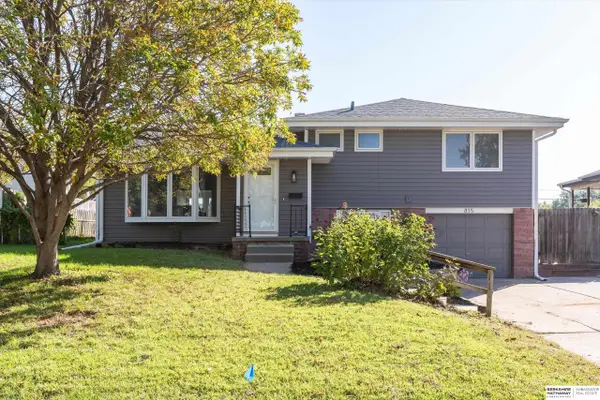 $285,000Active3 beds 3 baths1,629 sq. ft.
$285,000Active3 beds 3 baths1,629 sq. ft.815 Tipperary Drive, Papillion, NE 68046
MLS# 22527460Listed by: BHHS AMBASSADOR REAL ESTATE 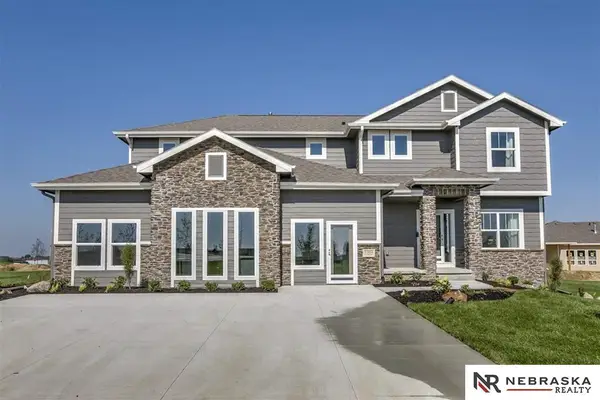 $526,750Pending6 beds 4 baths3,719 sq. ft.
$526,750Pending6 beds 4 baths3,719 sq. ft.8716 Legacy Street, Papillion, NE 68046
MLS# 22527394Listed by: NEBRASKA REALTY- New
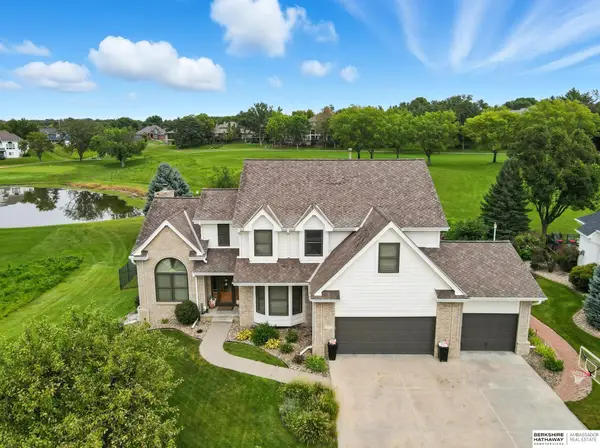 $645,000Active4 beds 6 baths4,167 sq. ft.
$645,000Active4 beds 6 baths4,167 sq. ft.1210 Norton Drive, Papillion, NE 68046
MLS# 22527356Listed by: BHHS AMBASSADOR REAL ESTATE - New
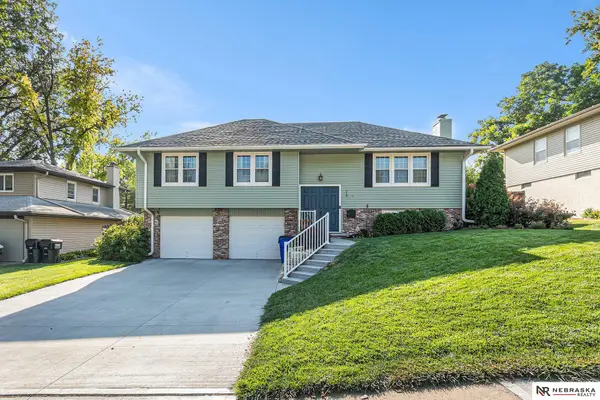 $350,000Active3 beds 3 baths1,926 sq. ft.
$350,000Active3 beds 3 baths1,926 sq. ft.714 Donegal Drive, Papillion, NE 68046
MLS# 22526665Listed by: NEBRASKA REALTY - New
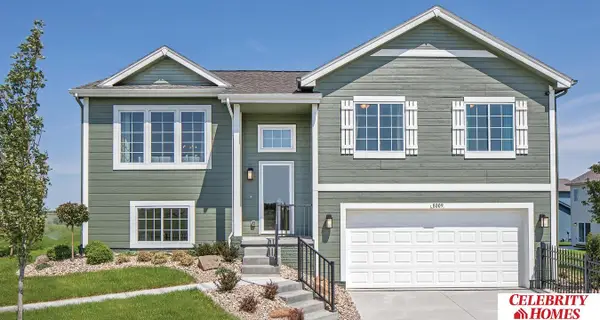 $346,400Active3 beds 3 baths1,640 sq. ft.
$346,400Active3 beds 3 baths1,640 sq. ft.10571 Portage Drive, Papillion, NE 68046
MLS# 22527289Listed by: CELEBRITY HOMES INC - New
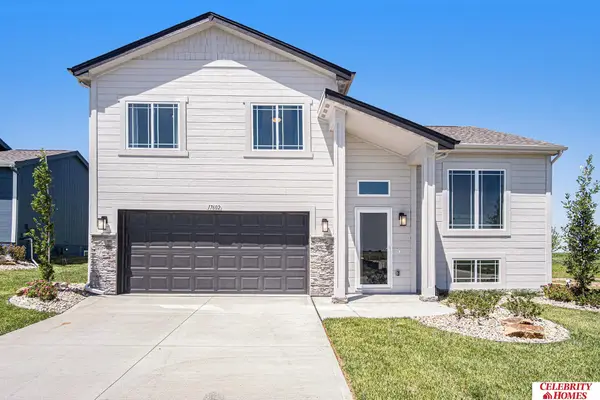 $350,900Active3 beds 3 baths1,732 sq. ft.
$350,900Active3 beds 3 baths1,732 sq. ft.10567 Portage Drive, Papillion, NE 68046
MLS# 22527290Listed by: CELEBRITY HOMES INC - New
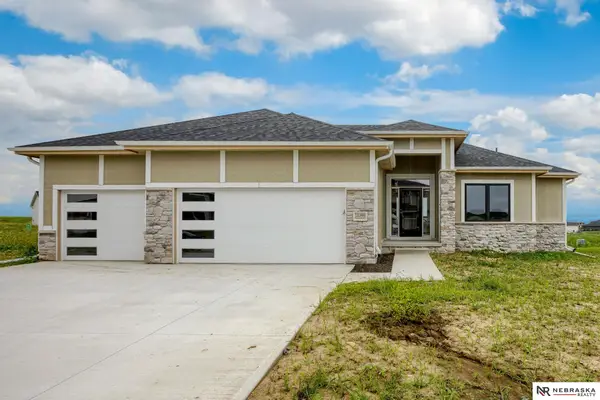 $603,515Active4 beds 3 baths3,209 sq. ft.
$603,515Active4 beds 3 baths3,209 sq. ft.12359 S 86th Street, Papillion, NE 68046
MLS# 22527166Listed by: NEBRASKA REALTY - New
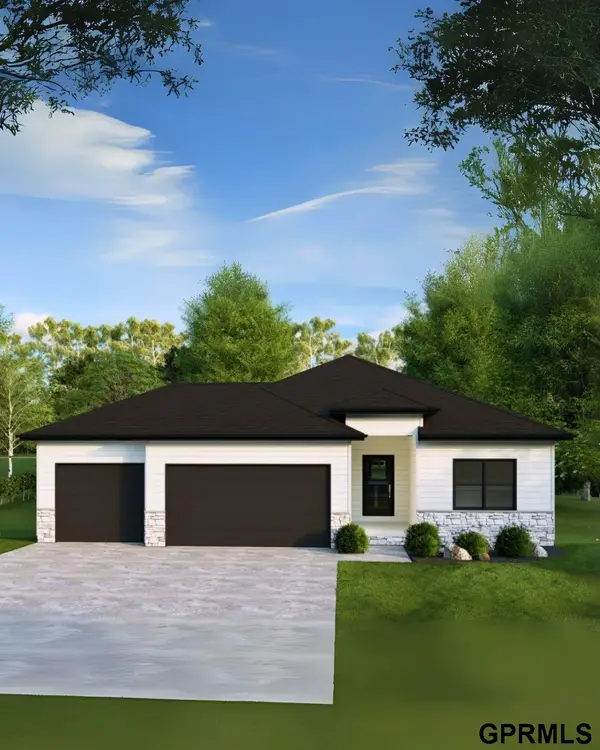 $552,634Active5 beds 3 baths2,746 sq. ft.
$552,634Active5 beds 3 baths2,746 sq. ft.12421 S 89th Avenue, Papillion, NE 68046
MLS# 22527147Listed by: TOAST REAL ESTATE - New
 $543,346Active5 beds 3 baths2,718 sq. ft.
$543,346Active5 beds 3 baths2,718 sq. ft.11666 S 124th Avenue, Papillion, NE 68046
MLS# 22527100Listed by: TOAST REAL ESTATE - Open Sun, 12 to 1:30pmNew
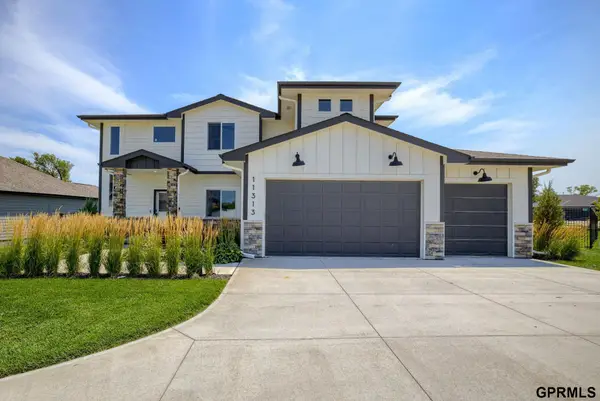 $575,000Active5 beds 4 baths3,305 sq. ft.
$575,000Active5 beds 4 baths3,305 sq. ft.11313 Sunburst Drive, Papillion, NE 68046
MLS# 22527075Listed by: NEXTHOME SIGNATURE REAL ESTATE
