828 Clearwater Drive, Papillion, NE 68046
Local realty services provided by:Better Homes and Gardens Real Estate The Good Life Group
828 Clearwater Drive,Papillion, NE 68046
$320,000
- 3 Beds
- 2 Baths
- 1,671 sq. ft.
- Single family
- Pending
Listed by:doug donaldson
Office:bhhs ambassador real estate
MLS#:22523121
Source:NE_OABR
Price summary
- Price:$320,000
- Price per sq. ft.:$191.5
About this home
Contract Pending On the market for backup offers. Beautiful Home in Walnut Creek Hills featuring 3 Bedrooms, 2 Bathrooms and a 2-Car Garage. This one has Updates Galore, including the Kitchen and Bathroom, Engineered Wood Flooring and Baseboards on main level, newer Appliances, Light Fixtures inside and out, Patio and Landscaping, Water Softener, Storage Area under the Deck, Air Conditioner, Roof, Carpeting, Patio Area, and Sprinkler System. There is also fresh Interior Paint. This home has been wonderfully improved over the past few years and it shows. The home has inviting spaces both inside and out. Outside there is plenty of space for Entertaining or just relaxing on the Large Deck and Patio overlooking the Fenced Backyard. In the neighborhood, there are 3 Parks within walking distance as well as nearby Trails. The Home is ideally located with the Shadow Lake Shopping area just minutes away. AMA
Contact an agent
Home facts
- Year built:2007
- Listing ID #:22523121
- Added:41 day(s) ago
- Updated:September 22, 2025 at 11:03 PM
Rooms and interior
- Bedrooms:3
- Total bathrooms:2
- Full bathrooms:1
- Living area:1,671 sq. ft.
Heating and cooling
- Cooling:Central Air
- Heating:Forced Air
Structure and exterior
- Roof:Composition
- Year built:2007
- Building area:1,671 sq. ft.
- Lot area:0.2 Acres
Schools
- High school:Papillion-La Vista South
- Middle school:Papillion
- Elementary school:Walnut Creek
Utilities
- Water:Public
Finances and disclosures
- Price:$320,000
- Price per sq. ft.:$191.5
- Tax amount:$3,885 (2024)
New listings near 828 Clearwater Drive
- New
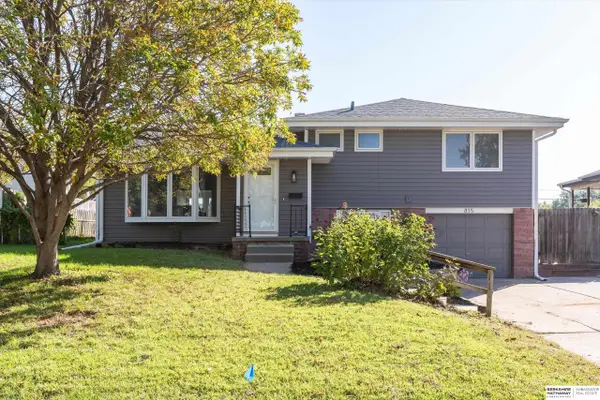 $285,000Active3 beds 3 baths1,629 sq. ft.
$285,000Active3 beds 3 baths1,629 sq. ft.815 Tipperary Drive, Papillion, NE 68046
MLS# 22527460Listed by: BHHS AMBASSADOR REAL ESTATE 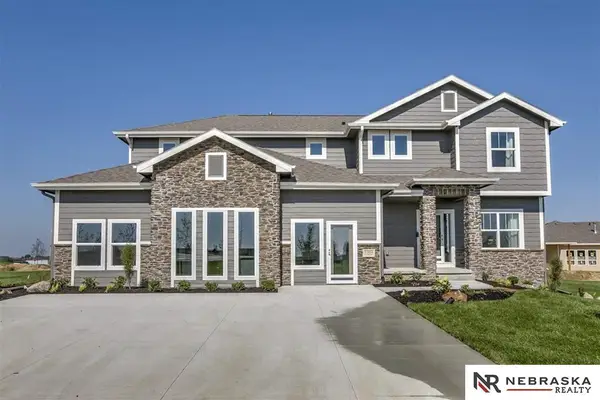 $526,750Pending6 beds 4 baths3,719 sq. ft.
$526,750Pending6 beds 4 baths3,719 sq. ft.8716 Legacy Street, Papillion, NE 68046
MLS# 22527394Listed by: NEBRASKA REALTY- New
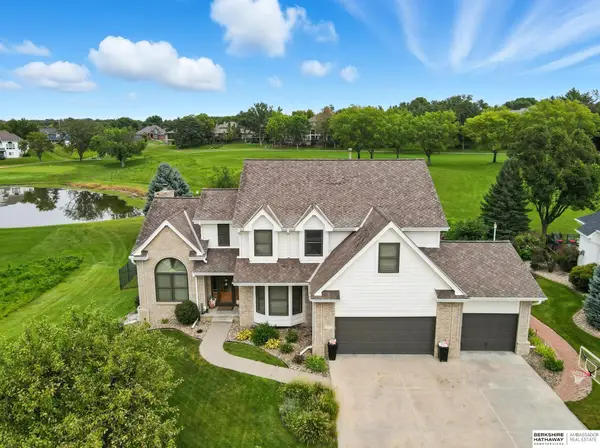 $645,000Active4 beds 6 baths4,167 sq. ft.
$645,000Active4 beds 6 baths4,167 sq. ft.1210 Norton Drive, Papillion, NE 68046
MLS# 22527356Listed by: BHHS AMBASSADOR REAL ESTATE - New
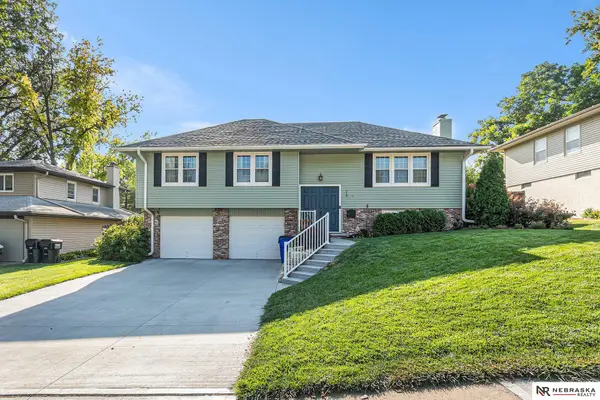 $350,000Active3 beds 3 baths1,926 sq. ft.
$350,000Active3 beds 3 baths1,926 sq. ft.714 Donegal Drive, Papillion, NE 68046
MLS# 22526665Listed by: NEBRASKA REALTY - New
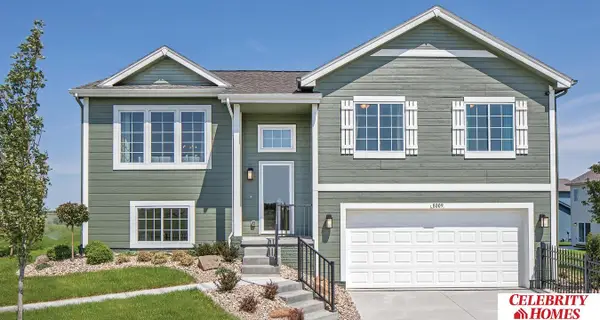 $346,400Active3 beds 3 baths1,640 sq. ft.
$346,400Active3 beds 3 baths1,640 sq. ft.10571 Portage Drive, Papillion, NE 68046
MLS# 22527289Listed by: CELEBRITY HOMES INC - New
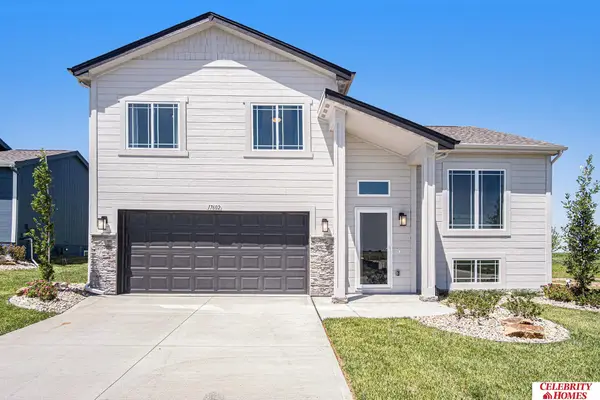 $350,900Active3 beds 3 baths1,732 sq. ft.
$350,900Active3 beds 3 baths1,732 sq. ft.10567 Portage Drive, Papillion, NE 68046
MLS# 22527290Listed by: CELEBRITY HOMES INC - New
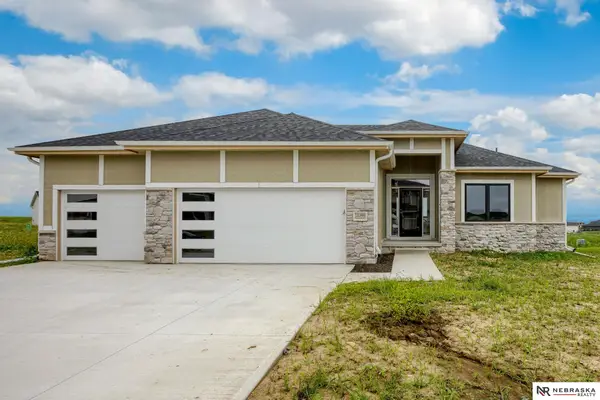 $603,515Active4 beds 3 baths3,209 sq. ft.
$603,515Active4 beds 3 baths3,209 sq. ft.12359 S 86th Street, Papillion, NE 68046
MLS# 22527166Listed by: NEBRASKA REALTY - New
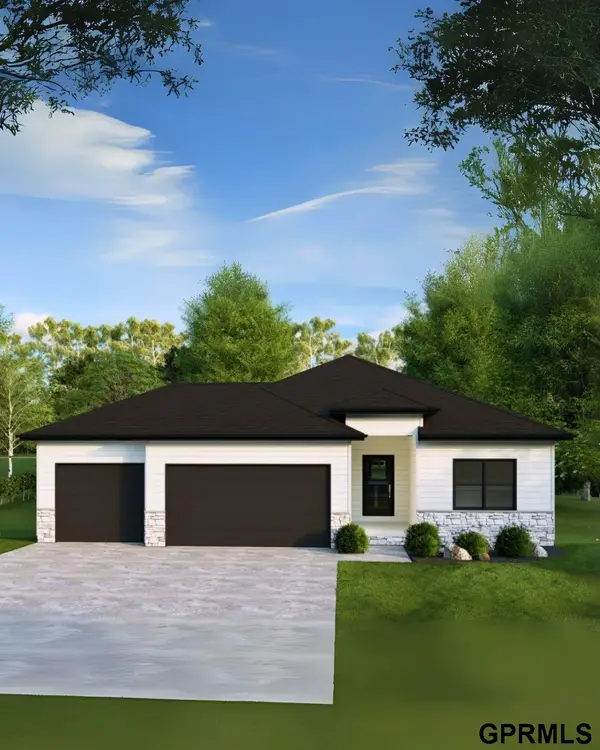 $552,634Active5 beds 3 baths2,746 sq. ft.
$552,634Active5 beds 3 baths2,746 sq. ft.12421 S 89th Avenue, Papillion, NE 68046
MLS# 22527147Listed by: TOAST REAL ESTATE - New
 $543,346Active5 beds 3 baths2,718 sq. ft.
$543,346Active5 beds 3 baths2,718 sq. ft.11666 S 124th Avenue, Papillion, NE 68046
MLS# 22527100Listed by: TOAST REAL ESTATE - Open Sun, 12 to 1:30pmNew
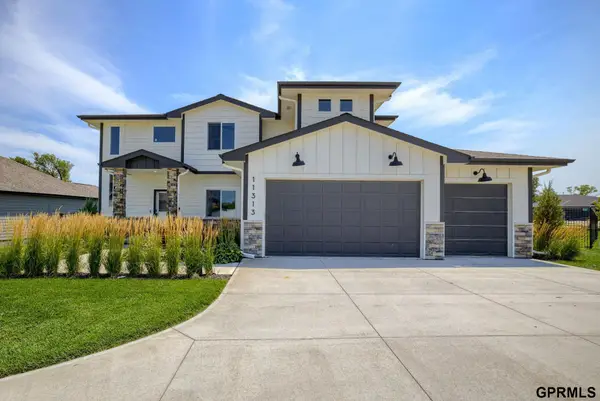 $575,000Active5 beds 4 baths3,305 sq. ft.
$575,000Active5 beds 4 baths3,305 sq. ft.11313 Sunburst Drive, Papillion, NE 68046
MLS# 22527075Listed by: NEXTHOME SIGNATURE REAL ESTATE
