8403 S 65th Street, Papillion, NE 68133
Local realty services provided by:Better Homes and Gardens Real Estate The Good Life Group
8403 S 65th Street,Papillion, NE 68133
$355,000
- 4 Beds
- 5 Baths
- 2,129 sq. ft.
- Single family
- Pending
Listed by:don lind
Office:bhhs ambassador real estate
MLS#:22522512
Source:NE_OABR
Price summary
- Price:$355,000
- Price per sq. ft.:$166.74
- Monthly HOA dues:$11.67
About this home
Impressive True 4-Bedroom Two-Story in Papillion! Perched on a high corner lot with sweeping views of the Papio Valley, this spacious home delivers both style and comfort. The open-concept gourmet kitchen features a breakfast bar and sleek wood laminate flooring—perfect for entertaining or everyday living. Upstairs, you'll find four generously sized bedrooms, including a luxurious primary suite with a whirlpool tub, dual vanities, and a large walk-in closet. The walk-out basement is ready for your finishing touches and already includes a completed full bathroom and an enormous storage room. Outside, enjoy a fully fenced yard, lush landscaping, a motorized awning, in-ground sprinkler system, and a handy storage shed—all on nearly a quarter-acre lot. With low-maintenance siding, a newer roof, and a prime location just steps from the neighborhood park (seriously—you could hit it with a tennis ball!), this home truly checks all the boxes.
Contact an agent
Home facts
- Year built:2010
- Listing ID #:22522512
- Added:106 day(s) ago
- Updated:September 10, 2025 at 04:01 PM
Rooms and interior
- Bedrooms:4
- Total bathrooms:5
- Full bathrooms:2
- Half bathrooms:1
- Living area:2,129 sq. ft.
Heating and cooling
- Cooling:Central Air
- Heating:Forced Air
Structure and exterior
- Roof:Composition
- Year built:2010
- Building area:2,129 sq. ft.
- Lot area:0.24 Acres
Schools
- High school:Papillion-La Vista
- Middle school:La Vista
- Elementary school:G Stanley Hall
Utilities
- Water:Public
- Sewer:Public Sewer
Finances and disclosures
- Price:$355,000
- Price per sq. ft.:$166.74
- Tax amount:$5,089 (2024)
New listings near 8403 S 65th Street
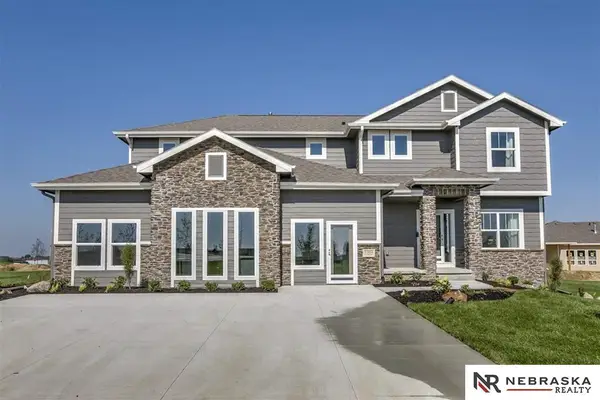 $526,750Pending6 beds 4 baths3,719 sq. ft.
$526,750Pending6 beds 4 baths3,719 sq. ft.8716 Legacy Street, Papillion, NE 68046
MLS# 22527394Listed by: NEBRASKA REALTY- New
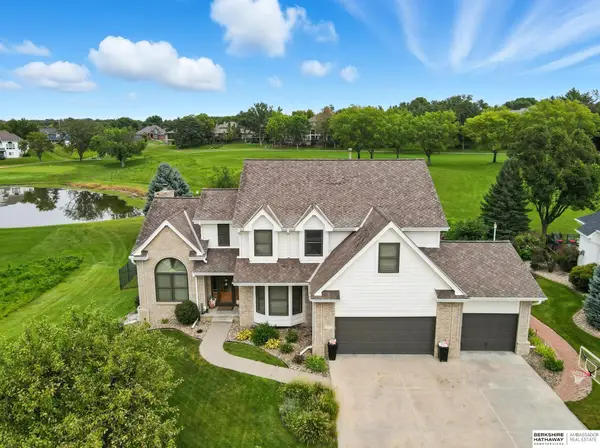 $645,000Active4 beds 6 baths4,167 sq. ft.
$645,000Active4 beds 6 baths4,167 sq. ft.1210 Norton Drive, Papillion, NE 68046
MLS# 22527356Listed by: BHHS AMBASSADOR REAL ESTATE - New
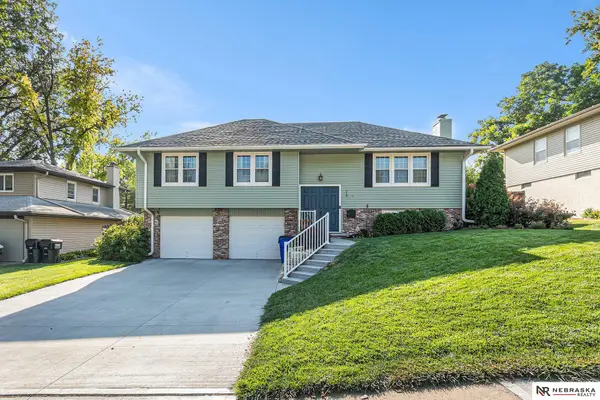 $350,000Active3 beds 3 baths1,926 sq. ft.
$350,000Active3 beds 3 baths1,926 sq. ft.714 Donegal Drive, Papillion, NE 68046
MLS# 22526665Listed by: NEBRASKA REALTY - New
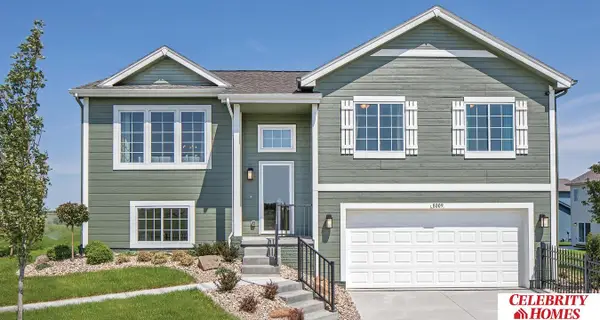 $346,400Active3 beds 3 baths1,640 sq. ft.
$346,400Active3 beds 3 baths1,640 sq. ft.10571 Portage Drive, Papillion, NE 68046
MLS# 22527289Listed by: CELEBRITY HOMES INC - New
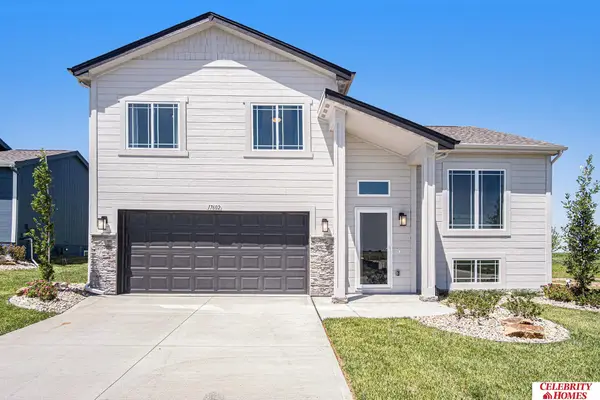 $350,900Active3 beds 3 baths1,732 sq. ft.
$350,900Active3 beds 3 baths1,732 sq. ft.10567 Portage Drive, Papillion, NE 68046
MLS# 22527290Listed by: CELEBRITY HOMES INC - New
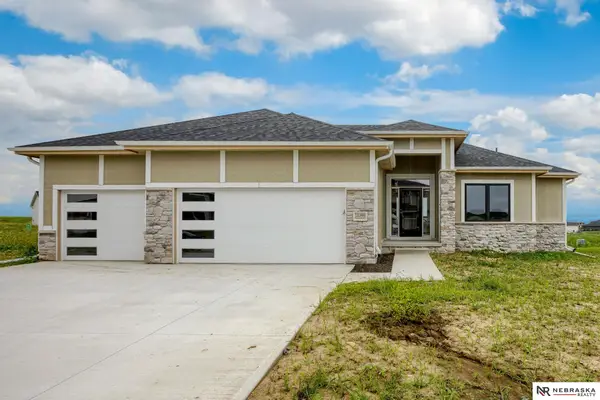 $603,515Active4 beds 3 baths3,209 sq. ft.
$603,515Active4 beds 3 baths3,209 sq. ft.12359 S 86th Street, Papillion, NE 68046
MLS# 22527166Listed by: NEBRASKA REALTY - New
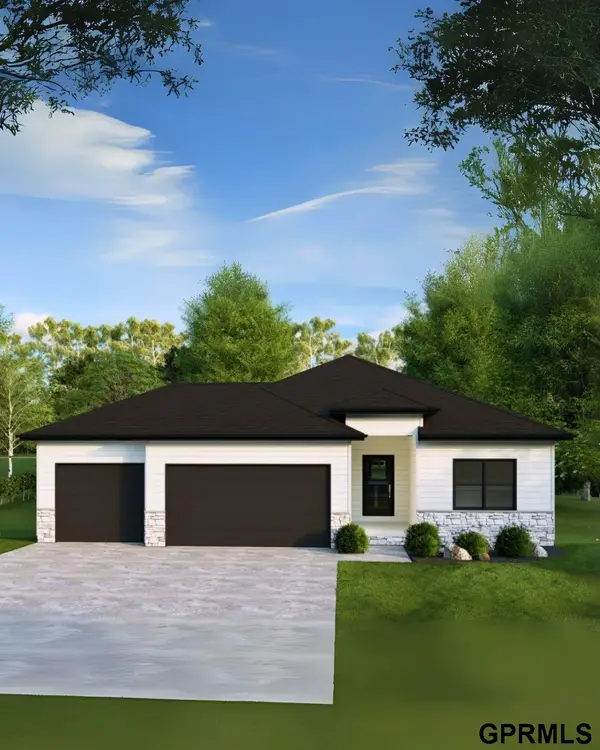 $552,634Active5 beds 3 baths2,746 sq. ft.
$552,634Active5 beds 3 baths2,746 sq. ft.12421 S 89th Avenue, Papillion, NE 68046
MLS# 22527147Listed by: TOAST REAL ESTATE - New
 $543,346Active5 beds 3 baths2,718 sq. ft.
$543,346Active5 beds 3 baths2,718 sq. ft.11666 S 124th Avenue, Papillion, NE 68046
MLS# 22527100Listed by: TOAST REAL ESTATE - Open Sun, 12 to 1:30pmNew
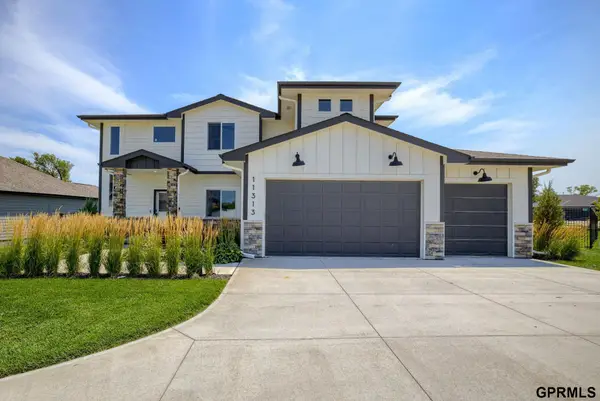 $575,000Active5 beds 4 baths3,305 sq. ft.
$575,000Active5 beds 4 baths3,305 sq. ft.11313 Sunburst Drive, Papillion, NE 68046
MLS# 22527075Listed by: NEXTHOME SIGNATURE REAL ESTATE - New
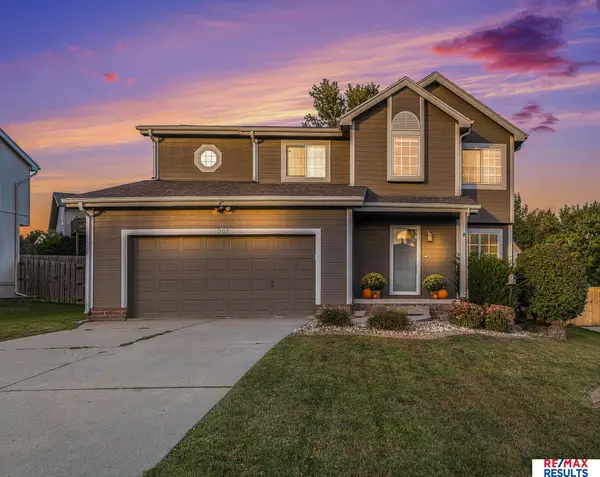 $340,000Active5 beds 5 baths2,365 sq. ft.
$340,000Active5 beds 5 baths2,365 sq. ft.207 Hilton Head Drive, Papillion, NE 68133
MLS# 22527053Listed by: RE/MAX RESULTS
