8612 Reed Street, Papillion, NE 68046
Local realty services provided by:Better Homes and Gardens Real Estate The Good Life Group
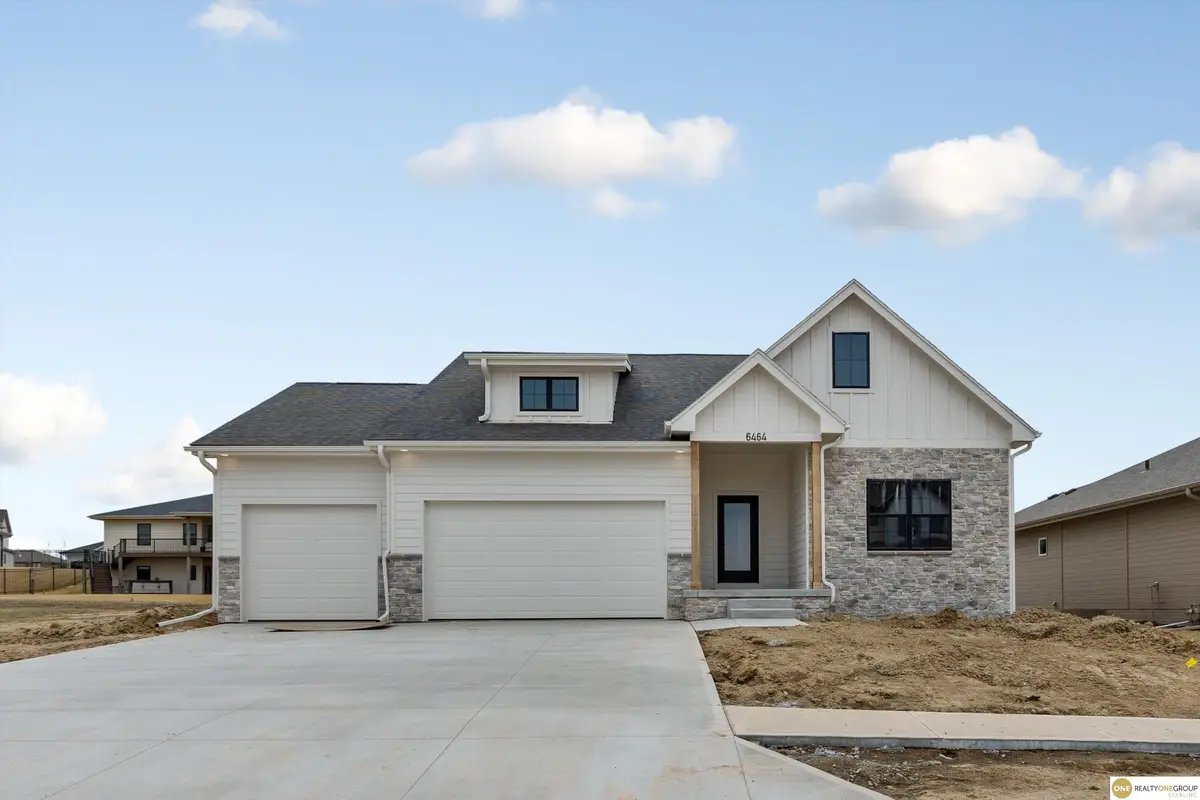
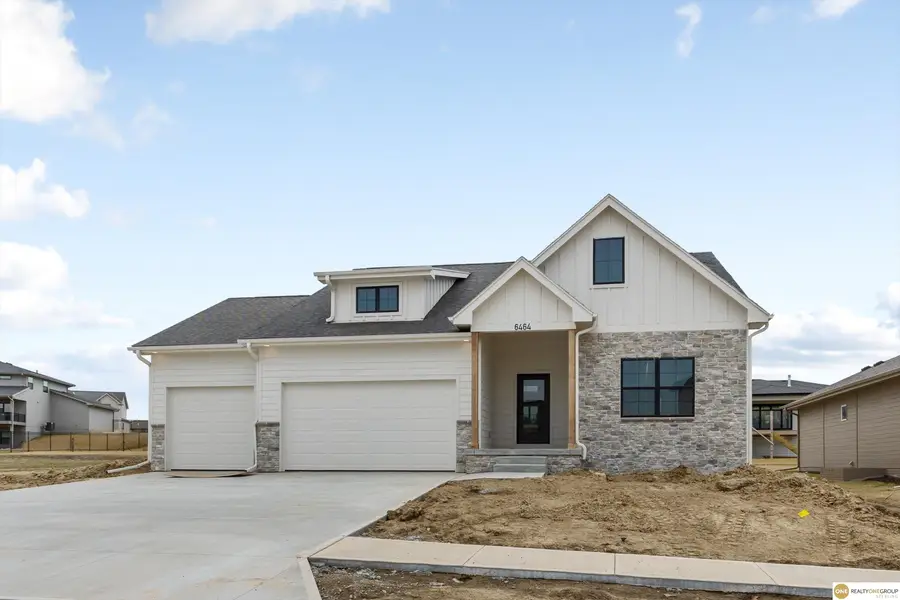

8612 Reed Street,Papillion, NE 68046
$540,000
- 5 Beds
- 3 Baths
- 2,923 sq. ft.
- Single family
- Active
Listed by:brittney mcallister
Office:realty one group sterling
MLS#:22508152
Source:NE_OABR
Price summary
- Price:$540,000
- Price per sq. ft.:$184.74
About this home
THI Builders presents, The Mullen. With curb appeal that feels like it was cut straight out of Magnolia magazine, this 4-car spacious ranch-style home is a show-stopper and no surprise – one of our most popular ranch plans! A unique open-concept floor plan that features vaulted ceilings in the great room, an eat-in kitchen, spacious living room, and three large bedrooms on the main floor. The kitchen includes a large island w/ 12” overhang and all kitchen appliances included! The primary bedroom features an ensuite with a double vanity, ¾ bath, and a walk-in closet. Finished expansive lower level with a massive rec room, 4th & 5th bedroom, and 3rd bathroom. Wet bar! Sprinkler system included. Huge unfinished area perfect for storage, a workshop, or an in-home gym. Gorgeous covered patio! This plan is one you will absolutely want on your list – schedule your showing today! PHOTOS ARE OF A SIMILAR LISTING.
Contact an agent
Home facts
- Year built:2025
- Listing Id #:22508152
- Added:134 day(s) ago
- Updated:August 10, 2025 at 02:32 PM
Rooms and interior
- Bedrooms:5
- Total bathrooms:3
- Full bathrooms:1
- Living area:2,923 sq. ft.
Heating and cooling
- Cooling:Central Air
- Heating:Forced Air
Structure and exterior
- Year built:2025
- Building area:2,923 sq. ft.
- Lot area:0.21 Acres
Schools
- High school:Papillion-La Vista South
- Middle school:Papillion
- Elementary school:Walnut Creek
Utilities
- Water:Public
- Sewer:Public Sewer
Finances and disclosures
- Price:$540,000
- Price per sq. ft.:$184.74
- Tax amount:$295 (2024)
New listings near 8612 Reed Street
- New
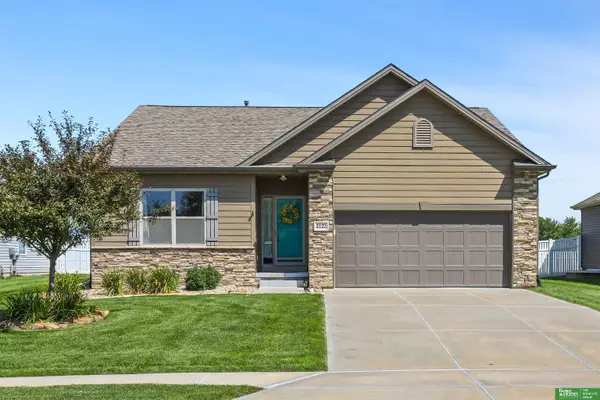 $375,000Active4 beds 3 baths2,589 sq. ft.
$375,000Active4 beds 3 baths2,589 sq. ft.2122 Skyhawk Avenue, Papillion, NE 68133
MLS# 22522915Listed by: BETTER HOMES AND GARDENS R.E. - New
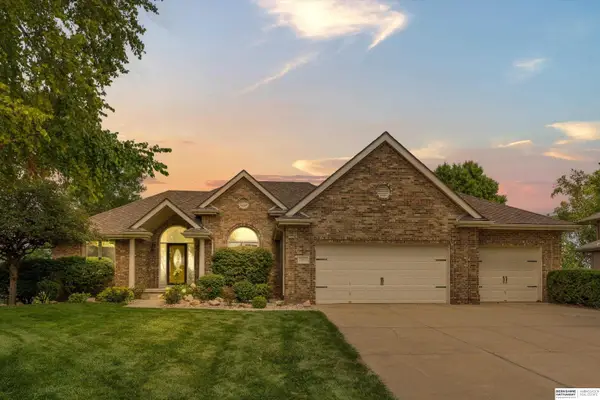 $550,000Active5 beds 3 baths3,756 sq. ft.
$550,000Active5 beds 3 baths3,756 sq. ft.904 W Centennial Road, Papillion, NE 68046
MLS# 22522897Listed by: BHHS AMBASSADOR REAL ESTATE - New
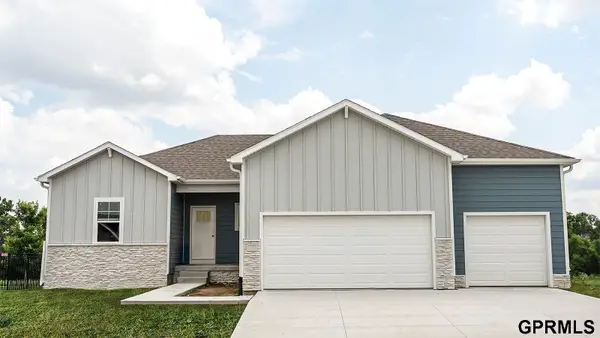 $429,490Active4 beds 4 baths2,452 sq. ft.
$429,490Active4 beds 4 baths2,452 sq. ft.6216 Harvest Drive, Papillion, NE 68157
MLS# 22522753Listed by: DRH REALTY NEBRASKA LLC - New
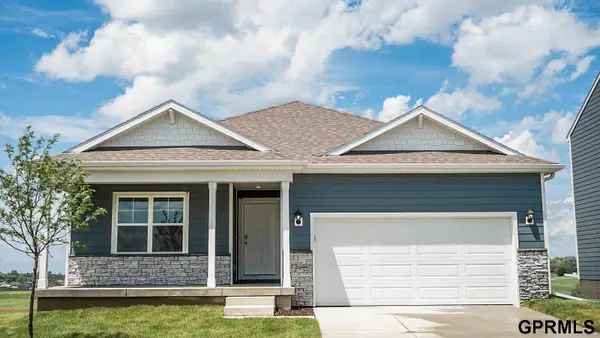 $409,990Active4 beds 3 baths2,191 sq. ft.
$409,990Active4 beds 3 baths2,191 sq. ft.12922 S 66th Avenue, Papillion, NE 68157
MLS# 22522745Listed by: DRH REALTY NEBRASKA LLC - New
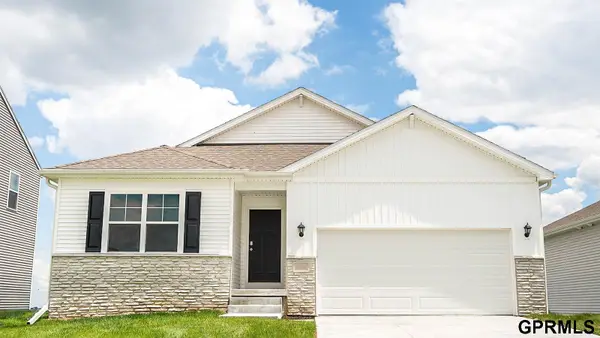 $419,990Active4 beds 3 baths2,511 sq. ft.
$419,990Active4 beds 3 baths2,511 sq. ft.12918 S 66th Avenue, Papillion, NE 68157
MLS# 22522748Listed by: DRH REALTY NEBRASKA LLC - New
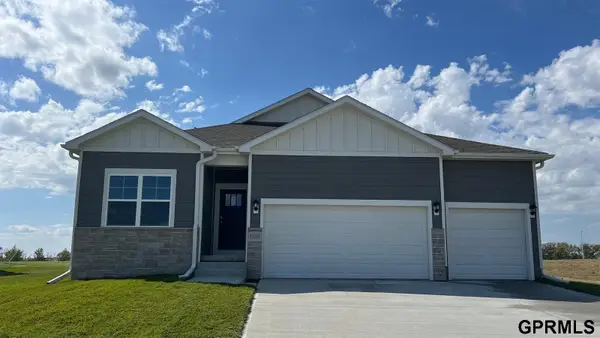 $469,990Active5 beds 4 baths2,964 sq. ft.
$469,990Active5 beds 4 baths2,964 sq. ft.6215 Harvest Drive, Papillion, NE 68157
MLS# 22522750Listed by: DRH REALTY NEBRASKA LLC 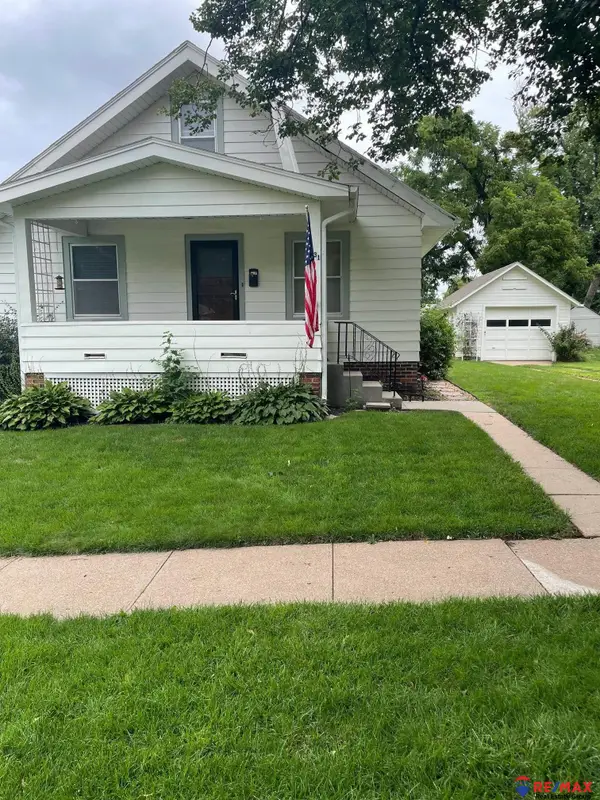 $200,000Pending2 beds 1 baths1,008 sq. ft.
$200,000Pending2 beds 1 baths1,008 sq. ft.831 S Adams Street, Papillion, NE 68046
MLS# 22522666Listed by: RE/MAX REAL ESTATE GROUP OMAHA $611,950Pending5 beds 3 baths3,557 sq. ft.
$611,950Pending5 beds 3 baths3,557 sq. ft.12388 Windsor Drive, Papillion, NE 68046
MLS# 22522588Listed by: BETTER HOMES AND GARDENS R.E.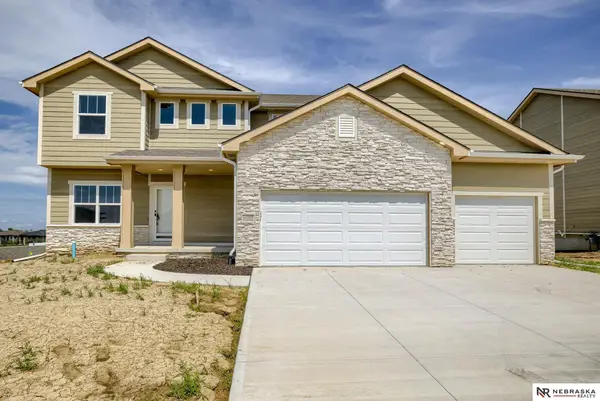 $487,000Pending5 beds 3 baths2,750 sq. ft.
$487,000Pending5 beds 3 baths2,750 sq. ft.11906 Horizon Street, Papillion, NE 68046
MLS# 22522586Listed by: NEBRASKA REALTY- New
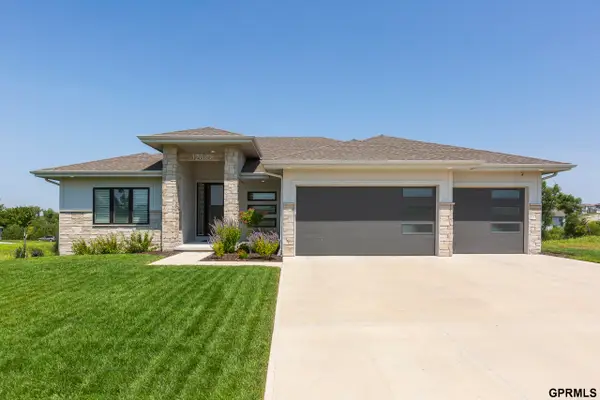 $615,000Active4 beds 3 baths2,897 sq. ft.
$615,000Active4 beds 3 baths2,897 sq. ft.12810 Slayton Street, Papillion, NE 68138
MLS# 22522568Listed by: SYNERGY REAL ESTATE & DEV CORP
