901 Claudine Avenue, Papillion, NE 68046
Local realty services provided by:Better Homes and Gardens Real Estate The Good Life Group
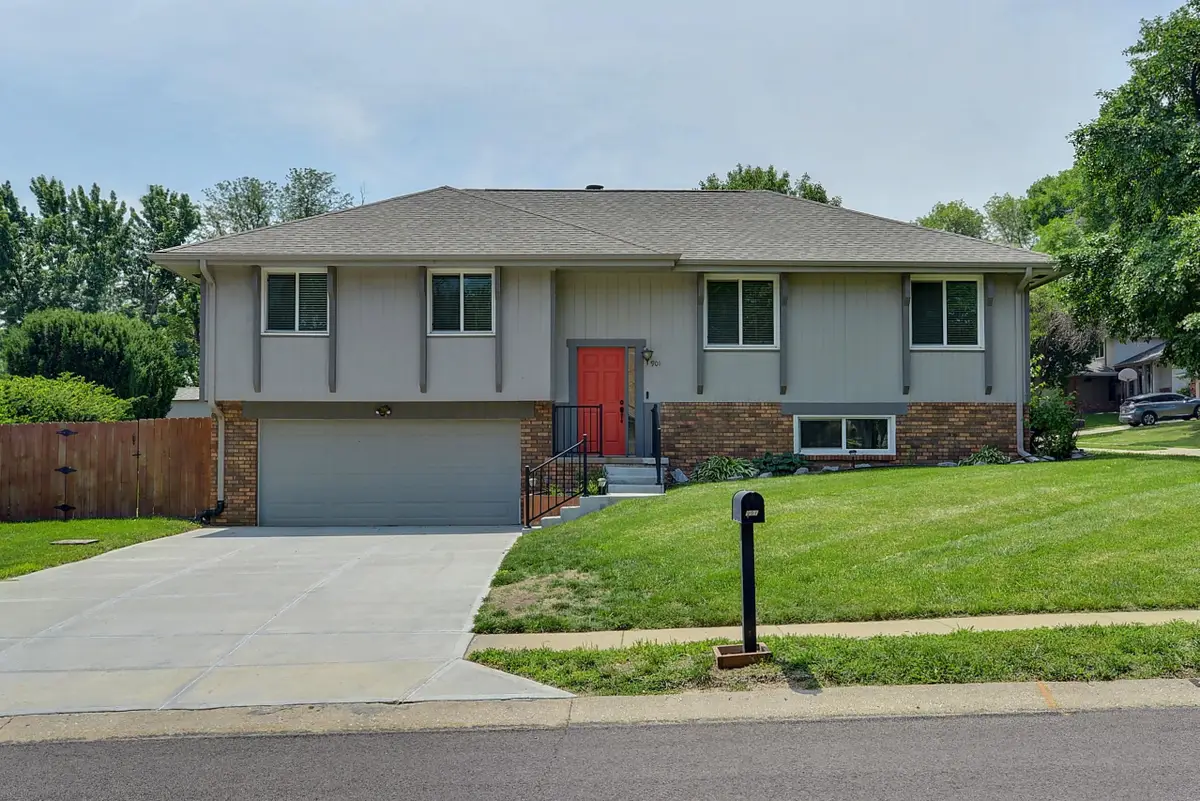
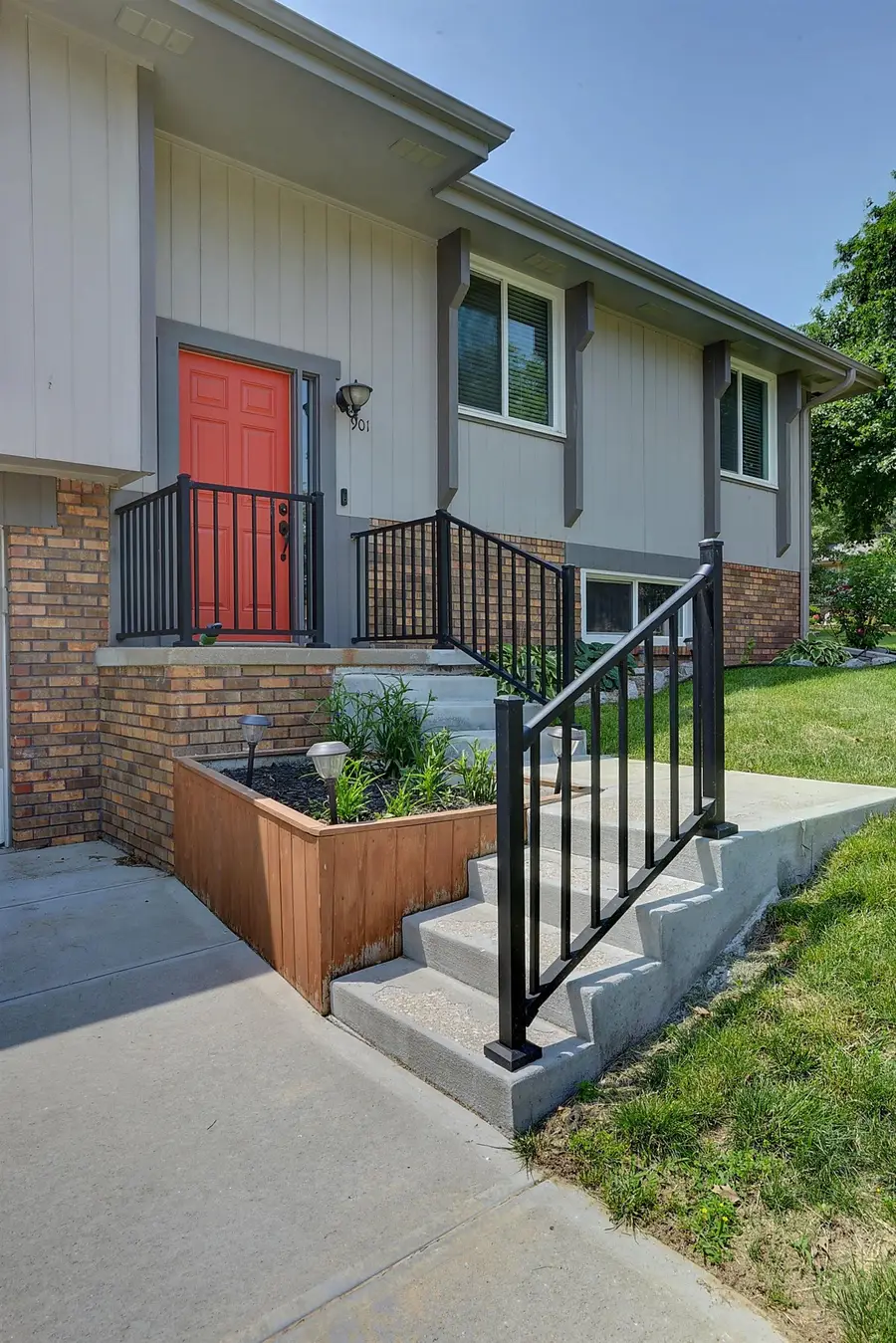

901 Claudine Avenue,Papillion, NE 68046
$330,000
- 3 Beds
- 3 Baths
- 1,995 sq. ft.
- Single family
- Active
Listed by:lynette dole
Office:bhhs ambassador real estate
MLS#:22521040
Source:NE_OABR
Price summary
- Price:$330,000
- Price per sq. ft.:$165.41
About this home
PRE-INSPECTED! Welcome to this beautifully 3 bed, 2.5 bath split-entry home located on a corner lot in desirable Papillion! Step into a spacious living room featuring built-in bookshelves and LVT flooring that flows into the dining room, kitchen and hallway. The modern kitchen boasts stainless steel appliances, subway tile backsplash, soft close drawers and is open to the dining room which features a cozy fireplace perfect for gatherings. Retreat to the primary bedroom with a walk-in closet and private ¾ bath. The main bathroom is updated with tile floors, jetted tub and bidet. The lower level offers a large rec room with daylight windows plus an additional room ideal for an office, hobbies or playroom. Enjoy outdoor entertaining on the patio with pergola, fully fenced yard, garden bed and a shed to store all your lawn and garden tools. Newer HVAC, Water heater and Water softener. Don't miss this gem! 4.99% Assumable VA Loan.
Contact an agent
Home facts
- Year built:1979
- Listing Id #:22521040
- Added:62 day(s) ago
- Updated:August 12, 2025 at 06:39 PM
Rooms and interior
- Bedrooms:3
- Total bathrooms:3
- Full bathrooms:1
- Half bathrooms:1
- Living area:1,995 sq. ft.
Heating and cooling
- Cooling:Central Air
- Heating:Forced Air
Structure and exterior
- Roof:Composition
- Year built:1979
- Building area:1,995 sq. ft.
- Lot area:0.25 Acres
Schools
- High school:Papillion-La Vista
- Middle school:Papillion
- Elementary school:Carriage Hill
Utilities
- Water:Public
- Sewer:Public Sewer
Finances and disclosures
- Price:$330,000
- Price per sq. ft.:$165.41
- Tax amount:$4,262 (2024)
New listings near 901 Claudine Avenue
- New
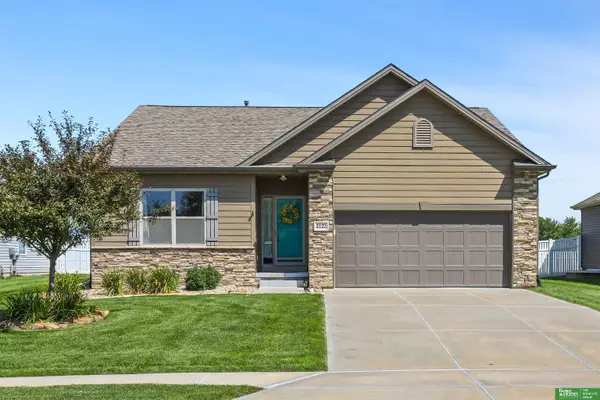 $375,000Active4 beds 3 baths2,589 sq. ft.
$375,000Active4 beds 3 baths2,589 sq. ft.2122 Skyhawk Avenue, Papillion, NE 68133
MLS# 22522915Listed by: BETTER HOMES AND GARDENS R.E. - New
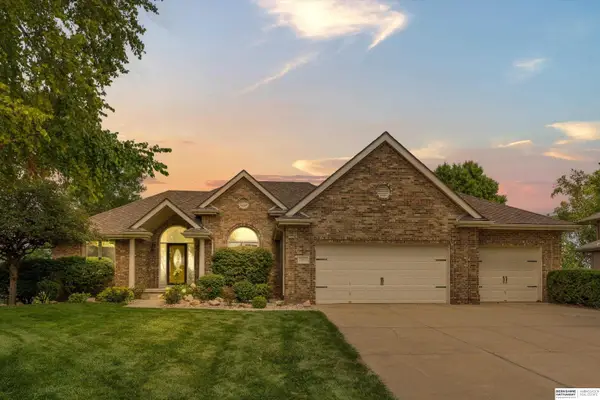 $550,000Active5 beds 3 baths3,756 sq. ft.
$550,000Active5 beds 3 baths3,756 sq. ft.904 W Centennial Road, Papillion, NE 68046
MLS# 22522897Listed by: BHHS AMBASSADOR REAL ESTATE - New
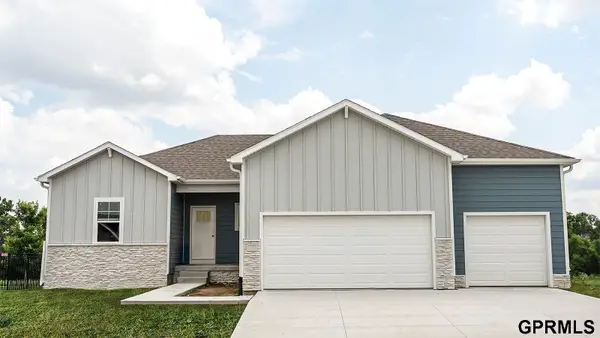 $429,490Active4 beds 4 baths2,452 sq. ft.
$429,490Active4 beds 4 baths2,452 sq. ft.6216 Harvest Drive, Papillion, NE 68157
MLS# 22522753Listed by: DRH REALTY NEBRASKA LLC - New
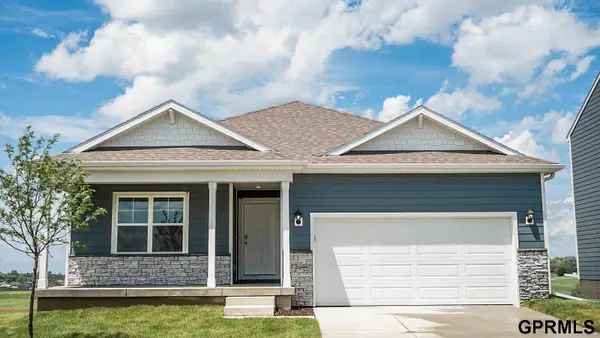 $409,990Active4 beds 3 baths2,191 sq. ft.
$409,990Active4 beds 3 baths2,191 sq. ft.12922 S 66th Avenue, Papillion, NE 68157
MLS# 22522745Listed by: DRH REALTY NEBRASKA LLC - New
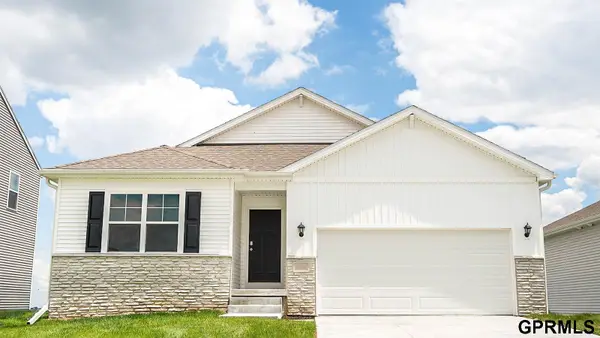 $419,990Active4 beds 3 baths2,511 sq. ft.
$419,990Active4 beds 3 baths2,511 sq. ft.12918 S 66th Avenue, Papillion, NE 68157
MLS# 22522748Listed by: DRH REALTY NEBRASKA LLC - New
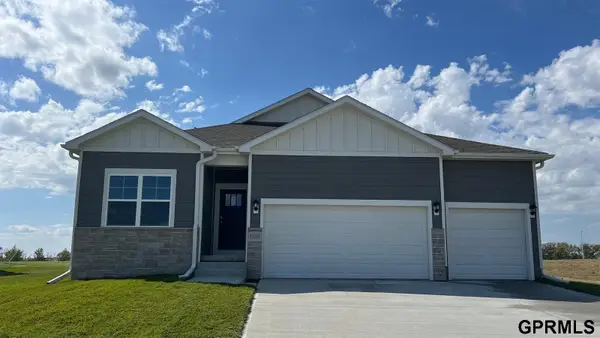 $469,990Active5 beds 4 baths2,964 sq. ft.
$469,990Active5 beds 4 baths2,964 sq. ft.6215 Harvest Drive, Papillion, NE 68157
MLS# 22522750Listed by: DRH REALTY NEBRASKA LLC 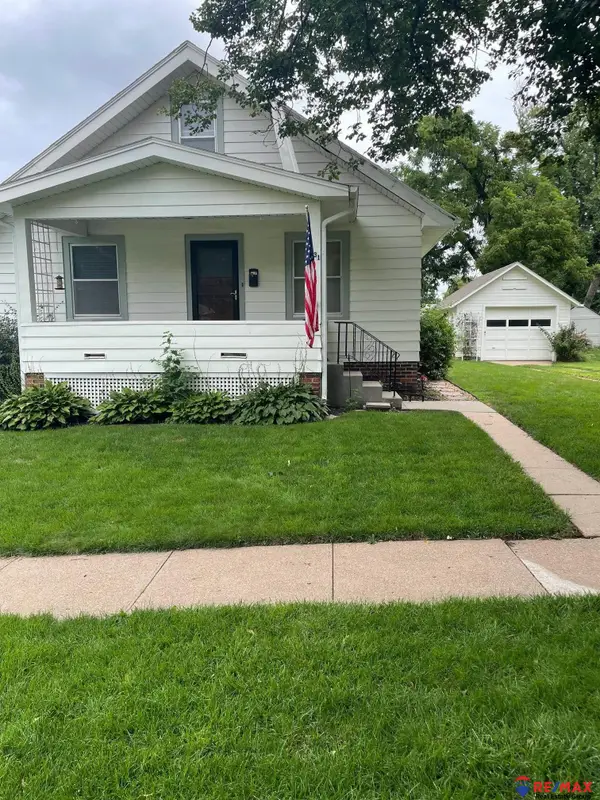 $200,000Pending2 beds 1 baths1,008 sq. ft.
$200,000Pending2 beds 1 baths1,008 sq. ft.831 S Adams Street, Papillion, NE 68046
MLS# 22522666Listed by: RE/MAX REAL ESTATE GROUP OMAHA $611,950Pending5 beds 3 baths3,557 sq. ft.
$611,950Pending5 beds 3 baths3,557 sq. ft.12388 Windsor Drive, Papillion, NE 68046
MLS# 22522588Listed by: BETTER HOMES AND GARDENS R.E.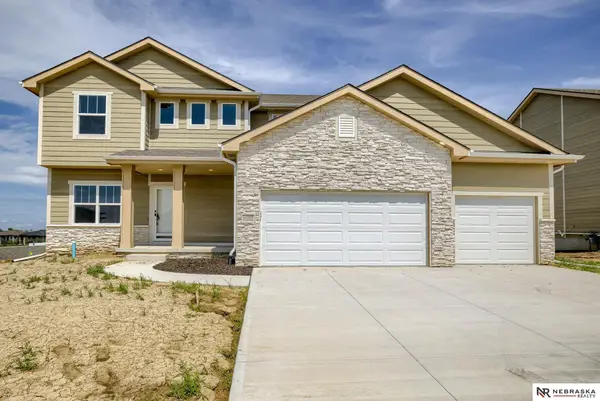 $487,000Pending5 beds 3 baths2,750 sq. ft.
$487,000Pending5 beds 3 baths2,750 sq. ft.11906 Horizon Street, Papillion, NE 68046
MLS# 22522586Listed by: NEBRASKA REALTY- New
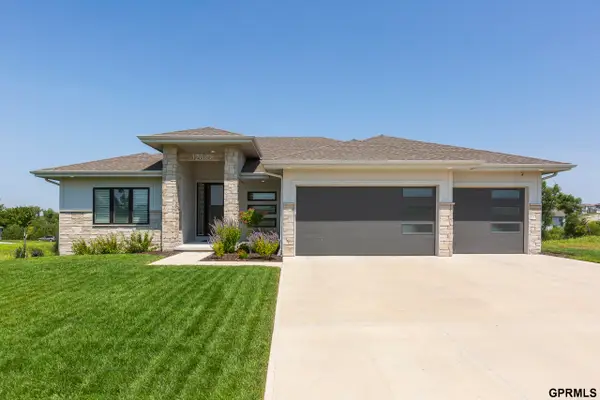 $615,000Active4 beds 3 baths2,897 sq. ft.
$615,000Active4 beds 3 baths2,897 sq. ft.12810 Slayton Street, Papillion, NE 68138
MLS# 22522568Listed by: SYNERGY REAL ESTATE & DEV CORP
