907 Buckboard Boulevard, Papillion, NE 68046
Local realty services provided by:Better Homes and Gardens Real Estate The Good Life Group
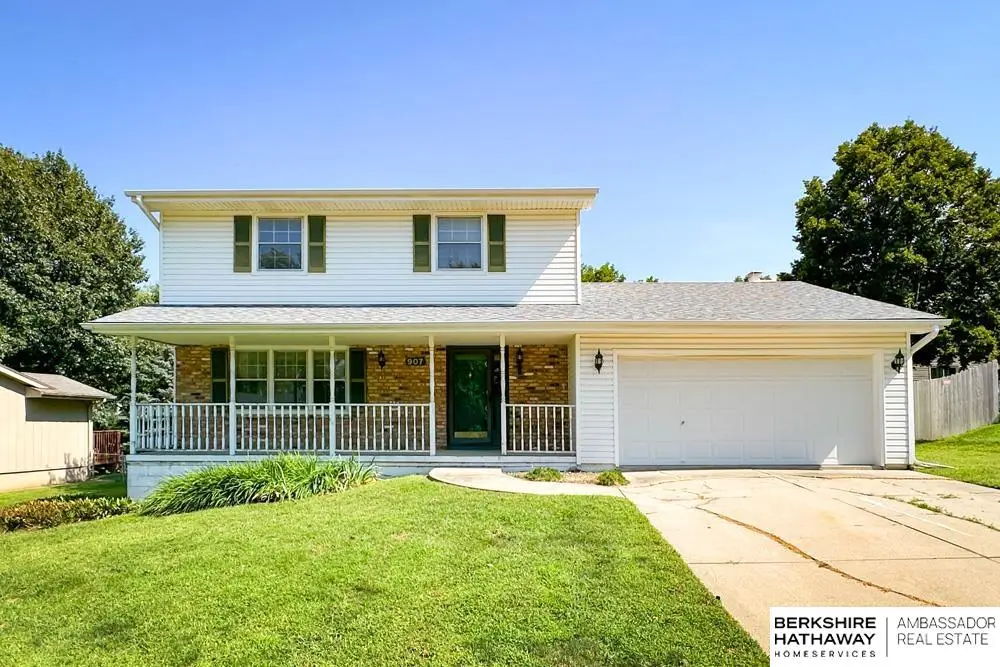
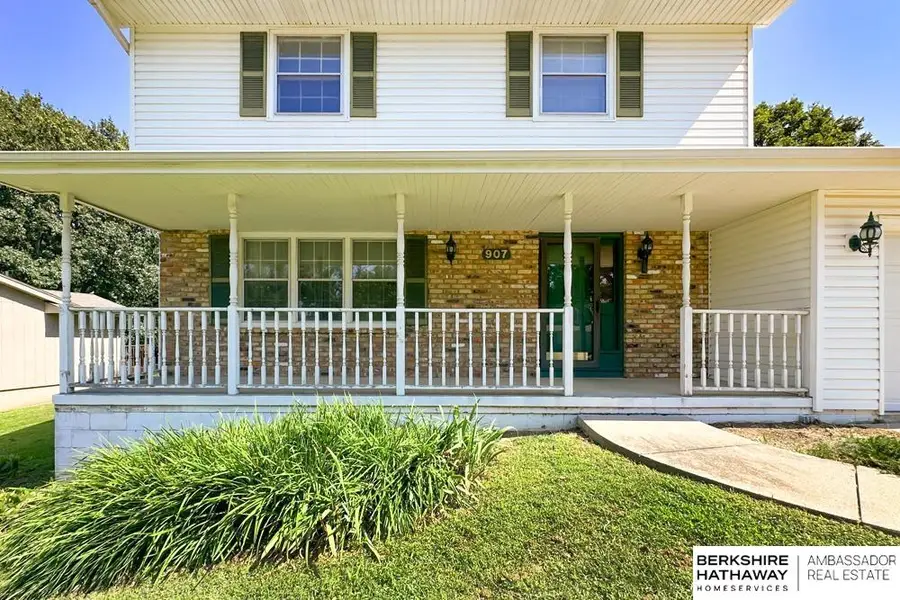
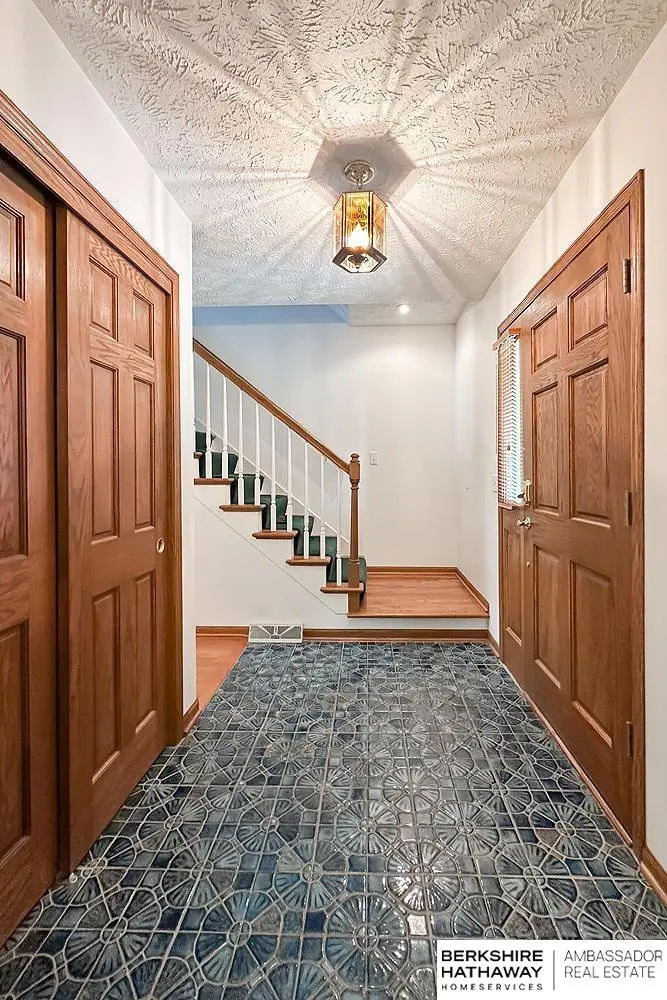
907 Buckboard Boulevard,Papillion, NE 68046
$275,000
- 4 Beds
- 3 Baths
- 2,728 sq. ft.
- Single family
- Active
Upcoming open houses
- Sun, Aug 1702:00 pm - 04:00 pm
Listed by:karen jennings
Office:bhhs ambassador real estate
MLS#:22523092
Source:NE_OABR
Price summary
- Price:$275,000
- Price per sq. ft.:$100.81
About this home
Terrific Two Story with Rare Workshop Addition (28x26) in Popular Overland Hills! Great curb appeal with cozy front porch, vinyl siding, brick accents, & shutters. Traditional floor plan showcases spacious living room & adjacent dining room with hardwood floors. Bright, eat-in kitchen has white cabinets, tile counters, breakfast bar, pantry, & all appliances are included. Step down to spacious family room with atrium door to the backyard. 2nd level has 4 bedrooms & 2 baths. Primary suite with 3/4 bath. Bedrooms 2,3, & 4 have wood flooring & beds 3 & 4 have French doors. Unbelievable workshop opportunity in the lower level with 3 separate office/workshop spaces with workbenches, built-in cabinets, outlets, & vinyl flooring. Original “dark room” for photography with sink & worktables & laundry/utility room. New HVAC (furnace & air - 2025). Convenient location to Hwy 370, 96th Street, or downtown Papillion. Pride in ownership, but sellers prefer to Sell in AS-IS condition.
Contact an agent
Home facts
- Year built:1975
- Listing Id #:22523092
- Added:1 day(s) ago
- Updated:August 15, 2025 at 03:42 AM
Rooms and interior
- Bedrooms:4
- Total bathrooms:3
- Full bathrooms:1
- Half bathrooms:1
- Living area:2,728 sq. ft.
Heating and cooling
- Cooling:Central Air
- Heating:Forced Air
Structure and exterior
- Roof:Composition
- Year built:1975
- Building area:2,728 sq. ft.
- Lot area:0.21 Acres
Schools
- High school:Papillion-La Vista South
- Middle school:Papillion
- Elementary school:Trumble Park
Utilities
- Water:Public
- Sewer:Public Sewer
Finances and disclosures
- Price:$275,000
- Price per sq. ft.:$100.81
- Tax amount:$3,997 (2024)
New listings near 907 Buckboard Boulevard
- New
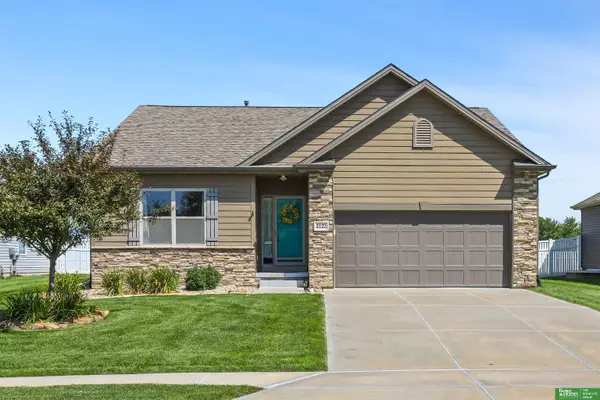 $375,000Active4 beds 3 baths2,589 sq. ft.
$375,000Active4 beds 3 baths2,589 sq. ft.2122 Skyhawk Avenue, Papillion, NE 68133
MLS# 22522915Listed by: BETTER HOMES AND GARDENS R.E. - New
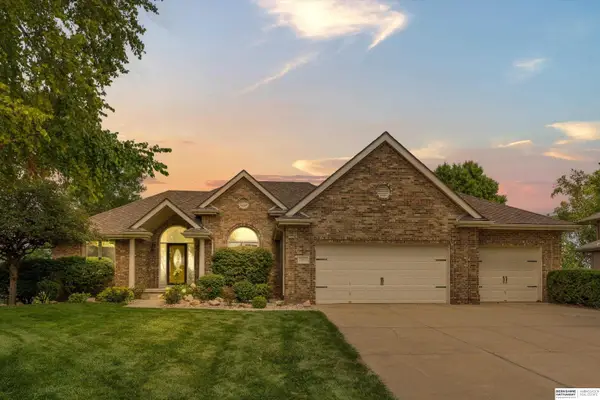 $550,000Active5 beds 3 baths3,756 sq. ft.
$550,000Active5 beds 3 baths3,756 sq. ft.904 W Centennial Road, Papillion, NE 68046
MLS# 22522897Listed by: BHHS AMBASSADOR REAL ESTATE - New
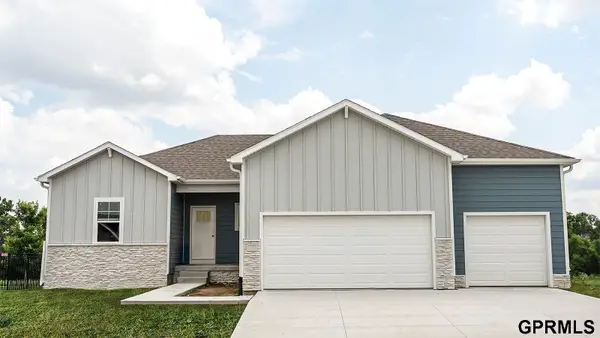 $429,490Active4 beds 4 baths2,452 sq. ft.
$429,490Active4 beds 4 baths2,452 sq. ft.6216 Harvest Drive, Papillion, NE 68157
MLS# 22522753Listed by: DRH REALTY NEBRASKA LLC - New
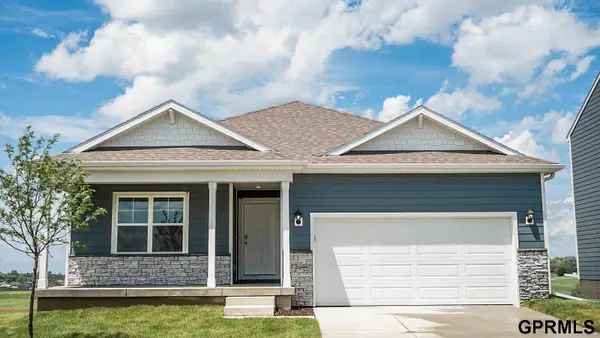 $409,990Active4 beds 3 baths2,191 sq. ft.
$409,990Active4 beds 3 baths2,191 sq. ft.12922 S 66th Avenue, Papillion, NE 68157
MLS# 22522745Listed by: DRH REALTY NEBRASKA LLC - New
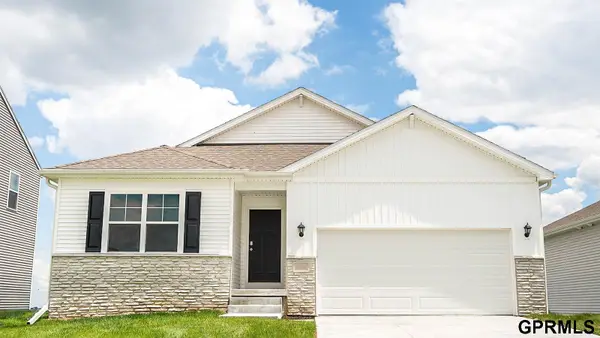 $419,990Active4 beds 3 baths2,511 sq. ft.
$419,990Active4 beds 3 baths2,511 sq. ft.12918 S 66th Avenue, Papillion, NE 68157
MLS# 22522748Listed by: DRH REALTY NEBRASKA LLC - New
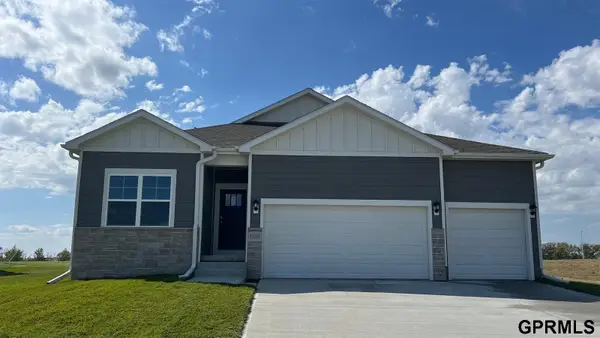 $469,990Active5 beds 4 baths2,964 sq. ft.
$469,990Active5 beds 4 baths2,964 sq. ft.6215 Harvest Drive, Papillion, NE 68157
MLS# 22522750Listed by: DRH REALTY NEBRASKA LLC 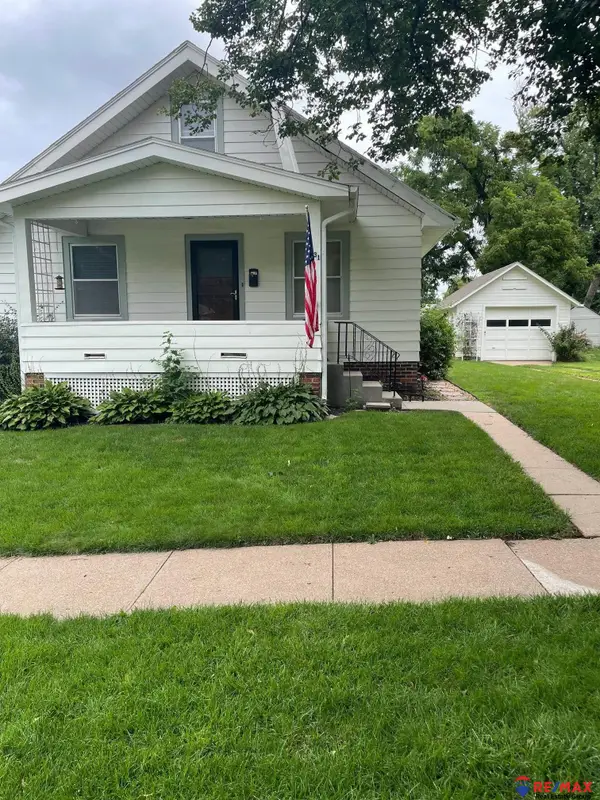 $200,000Pending2 beds 1 baths1,008 sq. ft.
$200,000Pending2 beds 1 baths1,008 sq. ft.831 S Adams Street, Papillion, NE 68046
MLS# 22522666Listed by: RE/MAX REAL ESTATE GROUP OMAHA $611,950Pending5 beds 3 baths3,557 sq. ft.
$611,950Pending5 beds 3 baths3,557 sq. ft.12388 Windsor Drive, Papillion, NE 68046
MLS# 22522588Listed by: BETTER HOMES AND GARDENS R.E.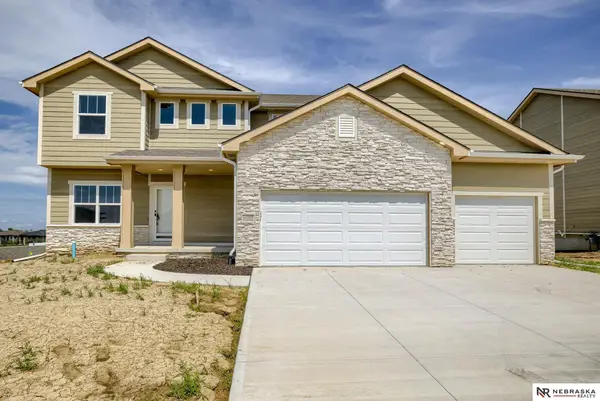 $487,000Pending5 beds 3 baths2,750 sq. ft.
$487,000Pending5 beds 3 baths2,750 sq. ft.11906 Horizon Street, Papillion, NE 68046
MLS# 22522586Listed by: NEBRASKA REALTY
