908 Wicklow Road, Papillion, NE 68046
Local realty services provided by:Better Homes and Gardens Real Estate The Good Life Group
908 Wicklow Road,Papillion, NE 68046
$469,900
- 4 Beds
- 4 Baths
- 3,212 sq. ft.
- Single family
- Active
Listed by:
- Tracy Maldonado(402) 659 - 3708Better Homes and Gardens Real Estate The Good Life Group
MLS#:22528885
Source:NE_OABR
Price summary
- Price:$469,900
- Price per sq. ft.:$146.3
About this home
So fresh, clean and updated! This beautiful open concept 2 sty home has it all. Step through the new entryway door and take notice of the new lighting, new LVP flooring, fresh interior paint, new blinds and new windows throughout. The large newly renovated kitchen (2024) has beautiful quartz countertops, freshly painted cabinets, a glass tile backsplash and a dine-in area with immediate access to a freshly stained deck. Take the stairs to the second level to find brand new carpet throughout all 4 spacious bedrooms. The primary suite offers an ensuite with large soaker tub, walk-in closet, shower and double vanities. The newly finished basement comes complete with new carpet, a half bath and radon mitigation system. HVAC 2017, Tankless water heater 2019, Water Softener and RO Drinking system 2017, New roof (High Impact shingle) 2024. Located close to grocery stores, restaurants, schools, gym, golf course and so much more….(walking paths, splash pad, tennis courts, 2 nature ponds)
Contact an agent
Home facts
- Year built:2004
- Listing ID #:22528885
- Added:64 day(s) ago
- Updated:October 29, 2025 at 02:35 PM
Rooms and interior
- Bedrooms:4
- Total bathrooms:4
- Full bathrooms:2
- Half bathrooms:2
- Living area:3,212 sq. ft.
Heating and cooling
- Cooling:Central Air
- Heating:Forced Air
Structure and exterior
- Year built:2004
- Building area:3,212 sq. ft.
- Lot area:0.27 Acres
Schools
- High school:Papillion-La Vista
- Middle school:La Vista
- Elementary school:Tara Heights
Utilities
- Water:Public
- Sewer:Public Sewer
Finances and disclosures
- Price:$469,900
- Price per sq. ft.:$146.3
- Tax amount:$5,238 (2024)
New listings near 908 Wicklow Road
- Open Sun, 2:30 to 4pmNew
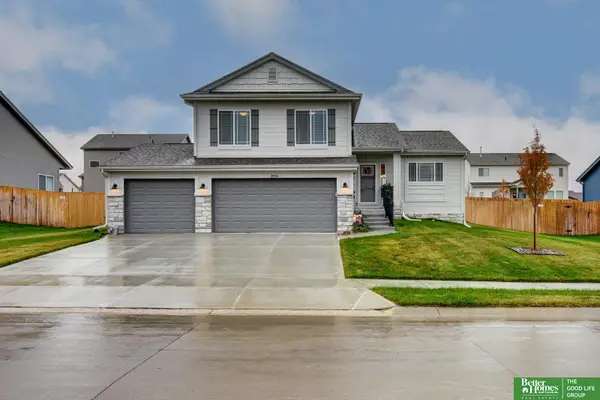 Listed by BHGRE$388,000Active3 beds 3 baths1,986 sq. ft.
Listed by BHGRE$388,000Active3 beds 3 baths1,986 sq. ft.12006 S 107 Street, Papillion, NE 68046
MLS# 22531006Listed by: BETTER HOMES AND GARDENS R.E. - New
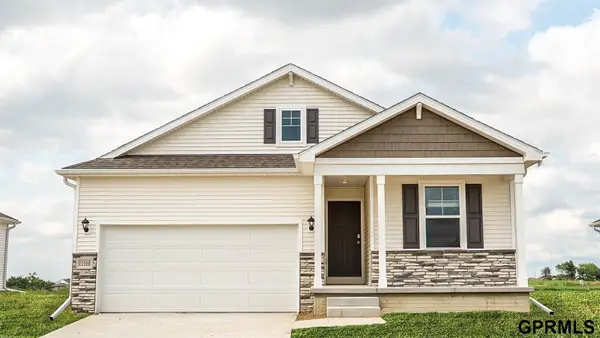 $380,990Active4 beds 3 baths2,219 sq. ft.
$380,990Active4 beds 3 baths2,219 sq. ft.11862 S 114th Avenue, Papillion, NE 68046
MLS# 22531010Listed by: DRH REALTY NEBRASKA LLC - New
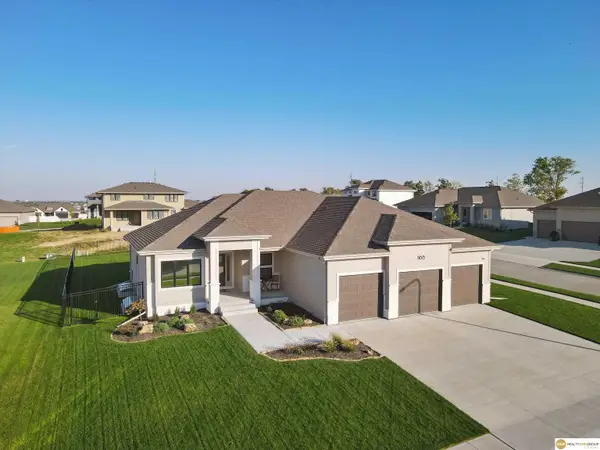 $635,000Active5 beds 3 baths3,355 sq. ft.
$635,000Active5 beds 3 baths3,355 sq. ft.11613 S 116th Street, Papillion, NE 68046
MLS# 22530962Listed by: REALTY ONE GROUP STERLING - New
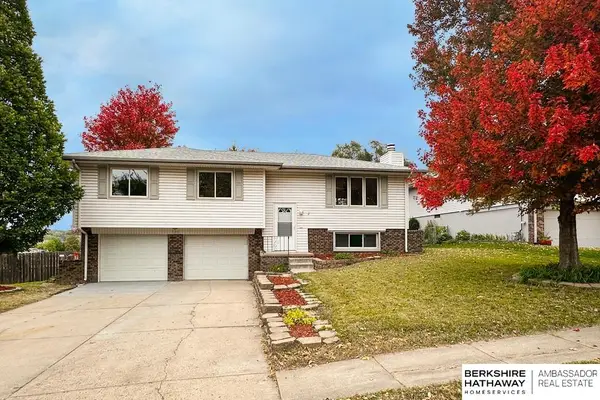 $275,000Active3 beds 2 baths1,548 sq. ft.
$275,000Active3 beds 2 baths1,548 sq. ft.836 Gayle Street, Papillion, NE 68046
MLS# 22530947Listed by: BHHS AMBASSADOR REAL ESTATE - New
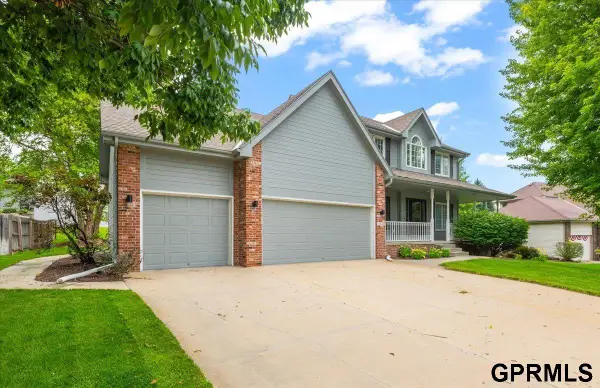 $485,000Active5 beds 4 baths3,640 sq. ft.
$485,000Active5 beds 4 baths3,640 sq. ft.1020 E Cary Street, Papillion, NE 68046
MLS# 22530865Listed by: LISTWITHFREEDOM.COM - Open Sun, 12:30 to 2:30pmNew
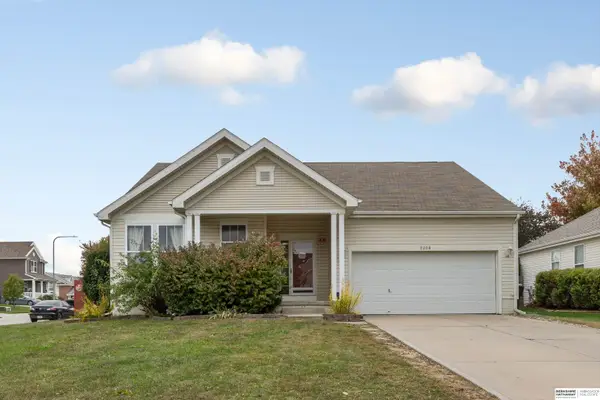 $350,000Active4 beds 3 baths2,659 sq. ft.
$350,000Active4 beds 3 baths2,659 sq. ft.2208 S Mineral Drive, Papillion, NE 68046
MLS# 22530849Listed by: BHHS AMBASSADOR REAL ESTATE - Open Fri, 4 to 6pmNew
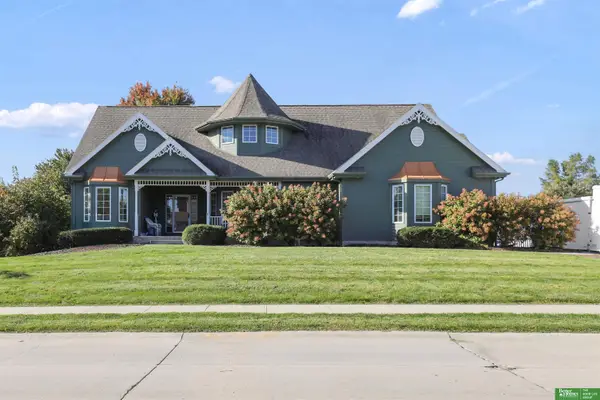 Listed by BHGRE$499,000Active4 beds 3 baths3,048 sq. ft.
Listed by BHGRE$499,000Active4 beds 3 baths3,048 sq. ft.701 Fenwick Street, Papillion, NE 68046
MLS# 22530756Listed by: BETTER HOMES AND GARDENS R.E. - New
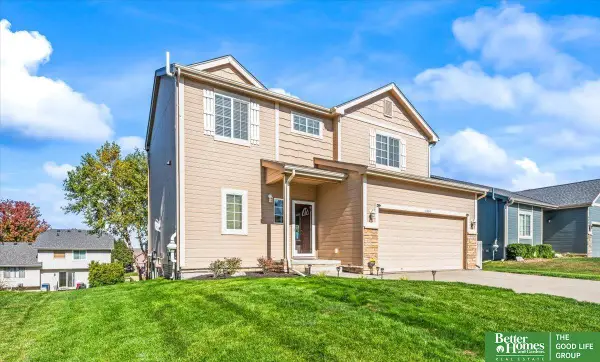 Listed by BHGRE$340,000Active3 beds 3 baths1,719 sq. ft.
Listed by BHGRE$340,000Active3 beds 3 baths1,719 sq. ft.4606 Clearwater Drive, Papillion, NE 68133
MLS# 22530730Listed by: BETTER HOMES AND GARDENS R.E. - New
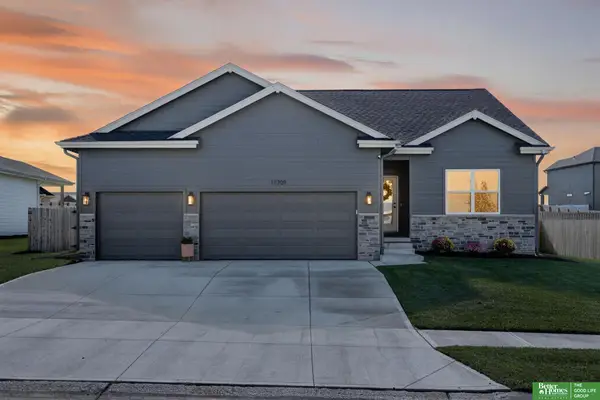 Listed by BHGRE$445,000Active4 beds 3 baths2,173 sq. ft.
Listed by BHGRE$445,000Active4 beds 3 baths2,173 sq. ft.11709 Port Royal Drive, Papillion, NE 68046
MLS# 22529208Listed by: BETTER HOMES AND GARDENS R.E. 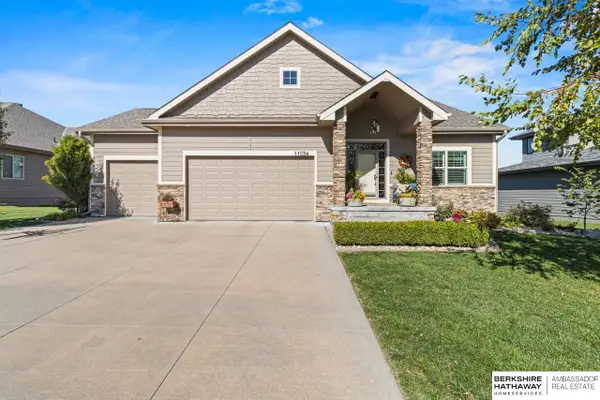 $470,000Pending3 beds 3 baths2,262 sq. ft.
$470,000Pending3 beds 3 baths2,262 sq. ft.11054 Edward Street, Papillion, NE 68046
MLS# 22530687Listed by: BHHS AMBASSADOR REAL ESTATE
