922 Hogan Drive, Papillion, NE 68046
Local realty services provided by:Better Homes and Gardens Real Estate The Good Life Group
922 Hogan Drive,Papillion, NE 68046
$420,000
- 5 Beds
- 4 Baths
- 3,152 sq. ft.
- Single family
- Pending
Listed by:michelle palmer
Office:bhhs ambassador real estate
MLS#:22521581
Source:NE_OABR
Price summary
- Price:$420,000
- Price per sq. ft.:$133.25
About this home
Beautifully updated 5-bed 4-bath home situated in the heart of Papillion, this property is perfect for those seeking comfort and privacy. Gorgeous LVP flooring throughout the main floor. The kitchen includes s/s appliances, granite countertops, white cabinets, and ample counter space. You'll fall in love with the open-concept family room with cozy fireplace and built-in cabinets. Bonus flex room is perfect for a playroom or home office. The second story features 4 generously sized bedrooms, including a primary suite with en-suite bathroom and walk-in closet. The finished basement includes a 5th bedroom, recreation room, and versatile 6th non-conforming bedroom, ideal for a guest room or home office. Beat the heat in your above-ground pool, host barbecues from your deck and patio, or enjoy beautiful evenings by the fire pit. Minutes from Shadow Lake, and just a short walk to downtown Papillion. PRE-INSPECTED for peace of mind. Don't miss your opportunity to own this exceptional home!
Contact an agent
Home facts
- Year built:1996
- Listing ID #:22521581
- Added:55 day(s) ago
- Updated:September 09, 2025 at 10:40 AM
Rooms and interior
- Bedrooms:5
- Total bathrooms:4
- Full bathrooms:2
- Half bathrooms:1
- Living area:3,152 sq. ft.
Heating and cooling
- Cooling:Central Air
- Heating:Forced Air
Structure and exterior
- Roof:Composition
- Year built:1996
- Building area:3,152 sq. ft.
- Lot area:0.21 Acres
Schools
- High school:Papillion-La Vista
- Middle school:La Vista
- Elementary school:Tara Heights
Utilities
- Water:Public
- Sewer:Public Sewer
Finances and disclosures
- Price:$420,000
- Price per sq. ft.:$133.25
- Tax amount:$4,820 (2024)
New listings near 922 Hogan Drive
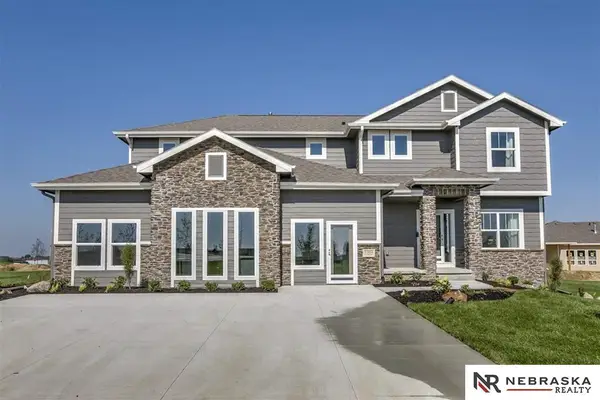 $526,750Pending6 beds 4 baths3,719 sq. ft.
$526,750Pending6 beds 4 baths3,719 sq. ft.8716 Legacy Street, Papillion, NE 68046
MLS# 22527394Listed by: NEBRASKA REALTY- New
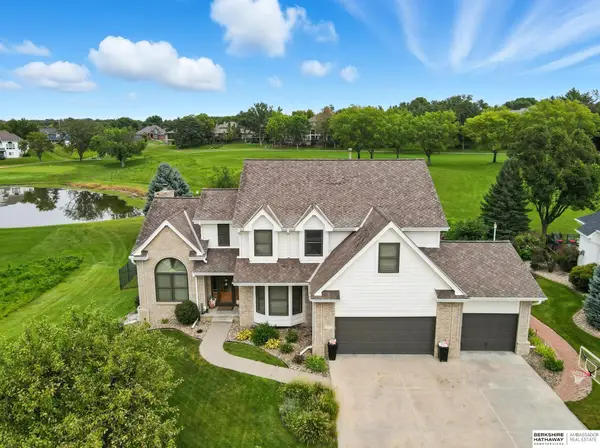 $645,000Active4 beds 6 baths4,167 sq. ft.
$645,000Active4 beds 6 baths4,167 sq. ft.1210 Norton Drive, Papillion, NE 68046
MLS# 22527356Listed by: BHHS AMBASSADOR REAL ESTATE - New
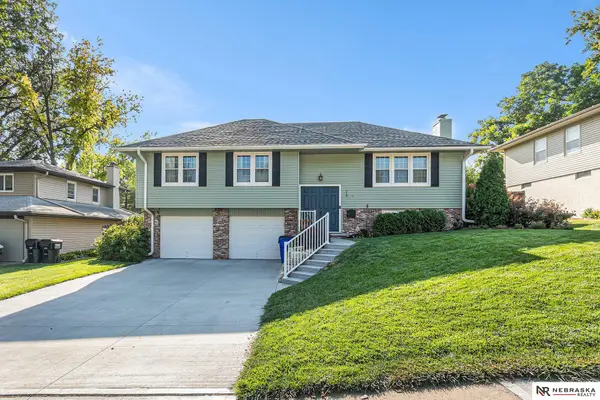 $350,000Active3 beds 3 baths1,926 sq. ft.
$350,000Active3 beds 3 baths1,926 sq. ft.714 Donegal Drive, Papillion, NE 68046
MLS# 22526665Listed by: NEBRASKA REALTY - New
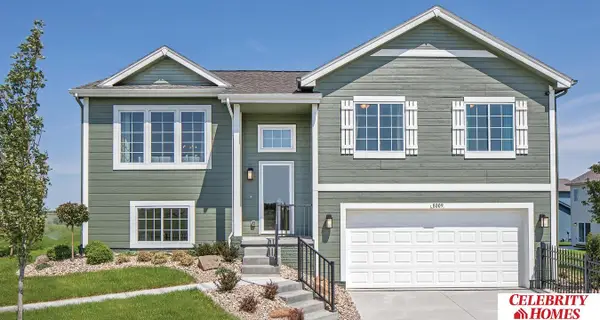 $346,400Active3 beds 3 baths1,640 sq. ft.
$346,400Active3 beds 3 baths1,640 sq. ft.10571 Portage Drive, Papillion, NE 68046
MLS# 22527289Listed by: CELEBRITY HOMES INC - New
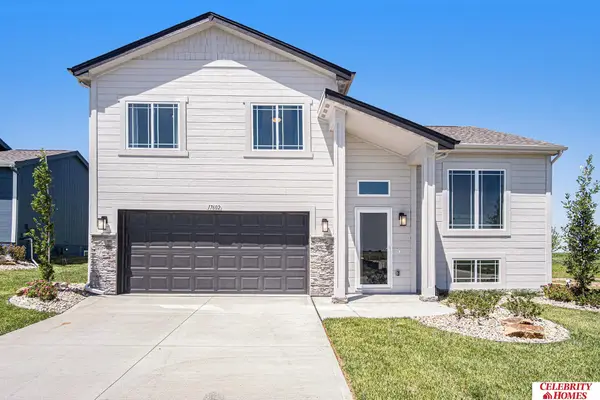 $350,900Active3 beds 3 baths1,732 sq. ft.
$350,900Active3 beds 3 baths1,732 sq. ft.10567 Portage Drive, Papillion, NE 68046
MLS# 22527290Listed by: CELEBRITY HOMES INC - New
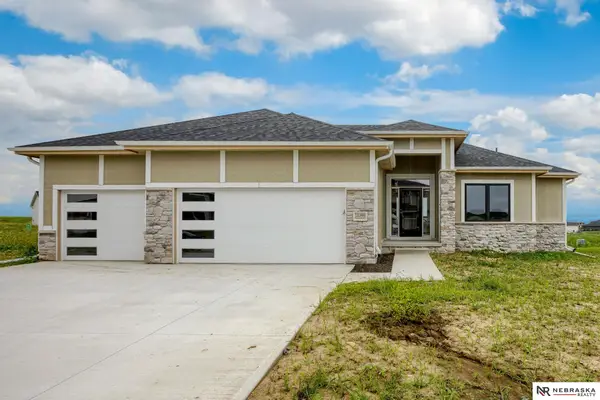 $603,515Active4 beds 3 baths3,209 sq. ft.
$603,515Active4 beds 3 baths3,209 sq. ft.12359 S 86th Street, Papillion, NE 68046
MLS# 22527166Listed by: NEBRASKA REALTY - New
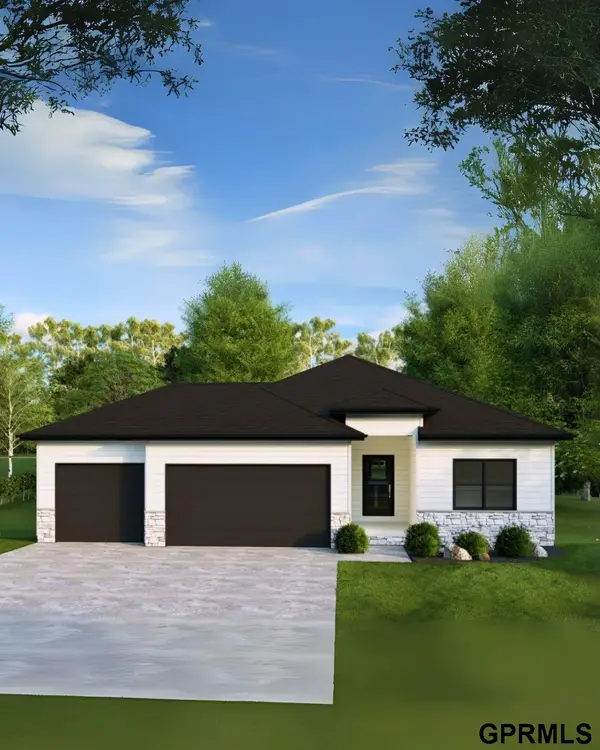 $552,634Active5 beds 3 baths2,746 sq. ft.
$552,634Active5 beds 3 baths2,746 sq. ft.12421 S 89th Avenue, Papillion, NE 68046
MLS# 22527147Listed by: TOAST REAL ESTATE - New
 $543,346Active5 beds 3 baths2,718 sq. ft.
$543,346Active5 beds 3 baths2,718 sq. ft.11666 S 124th Avenue, Papillion, NE 68046
MLS# 22527100Listed by: TOAST REAL ESTATE - Open Sun, 12 to 1:30pmNew
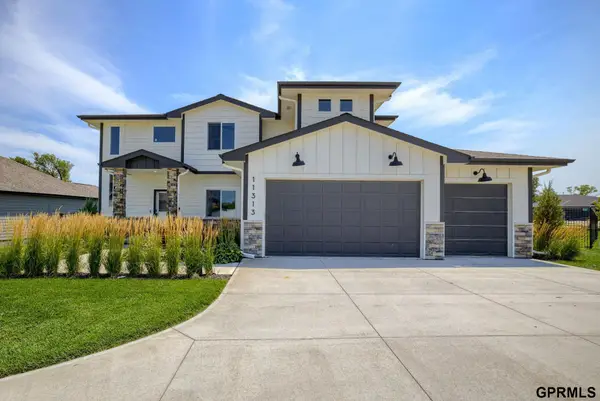 $575,000Active5 beds 4 baths3,305 sq. ft.
$575,000Active5 beds 4 baths3,305 sq. ft.11313 Sunburst Drive, Papillion, NE 68046
MLS# 22527075Listed by: NEXTHOME SIGNATURE REAL ESTATE - New
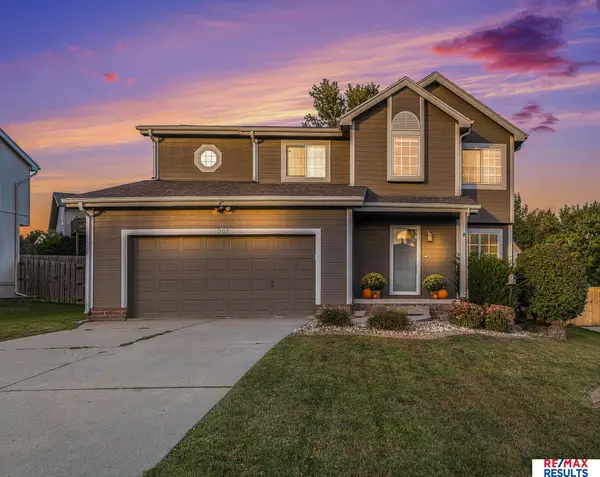 $340,000Active5 beds 5 baths2,365 sq. ft.
$340,000Active5 beds 5 baths2,365 sq. ft.207 Hilton Head Drive, Papillion, NE 68133
MLS# 22527053Listed by: RE/MAX RESULTS
