S-1149 Platte Shore Drive, Fremont, NE 68073
Local realty services provided by:Better Homes and Gardens Real Estate The Good Life Group
S-1149 Platte Shore Drive,Fremont, NE 68073
$600,000
- 4 Beds
- 2 Baths
- - sq. ft.
- Single family
- Sold
Listed by:marlin brabec
Office:don peterson & associates r e
MLS#:22508299
Source:NE_OABR
Sorry, we are unable to map this address
Price summary
- Price:$600,000
- Monthly HOA dues:$114.58
About this home
Lakefront Living at Its Best! Welcome to this charming 1.5-story, 4-bedroom, 2-bath home located right on Woodcliff Lake. This property offers breathtaking views & unbeatable lakefront access. Step inside to an open living room featuring a cozy fireplace-perfect for gathering with family & friends. The eat-in kitchen is ideal for casual meals & the main floor also includes 2 spacious bedrooms, a full bath, and laundry room. Upstairs, you'll find 2 additional bedrooms & full bath, offering privacy & space for guests or a growing family. Enjoy your morning coffee or evening sunsets on the covered patio, or head down to your private beach for a day of lakeside fun. With lake frontage & the scenic Platte River you will love the views! Woodcliff offers endless outdoor adventures—fishing, ATV trails, marina, bar, & restaurant. Spend your days skiing, jet skiing, or simply floating soaking up the sun. Don’t miss this chance to own a slice of paradise at Woodcliff!
Contact an agent
Home facts
- Year built:1976
- Listing ID #:22508299
- Added:171 day(s) ago
- Updated:September 22, 2025 at 03:36 PM
Rooms and interior
- Bedrooms:4
- Total bathrooms:2
- Full bathrooms:2
Heating and cooling
- Cooling:Central Air, Zoned
- Heating:Electric, Forced Air, Heat Pump
Structure and exterior
- Roof:Composition
- Year built:1976
Schools
- High school:Fremont
- Middle school:Fremont
- Elementary school:Howard
Utilities
- Water:Private
- Sewer:Private Sewer
Finances and disclosures
- Price:$600,000
- Tax amount:$6,156 (2024)
New listings near S-1149 Platte Shore Drive
 $190,000Pending-- beds 1 baths800 sq. ft.
$190,000Pending-- beds 1 baths800 sq. ft.2371 Big Island Road, Fremont, NE 68031
MLS# 22525980Listed by: DODGE COUNTY REALTY GROUP- New
 $578,000Active4 beds 5 baths2,530 sq. ft.
$578,000Active4 beds 5 baths2,530 sq. ft.1599 S Main Street #7, Fremont, NE 68025
MLS# 22525987Listed by: EVOLVE REALTY 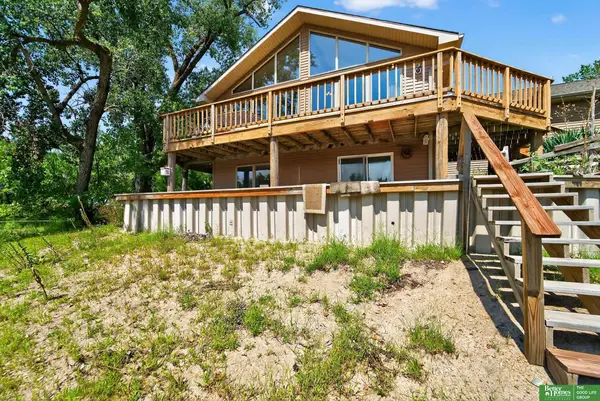 Listed by BHGRE$350,000Active3 beds 2 baths2,488 sq. ft.
Listed by BHGRE$350,000Active3 beds 2 baths2,488 sq. ft.7079 Platte River Road, Ames, NE 68621
MLS# 22524029Listed by: BETTER HOMES AND GARDENS R.E. $598,500Pending2 beds 3 baths1,500 sq. ft.
$598,500Pending2 beds 3 baths1,500 sq. ft.1250 S Main Street, Fremont, NE 68025
MLS# 22523686Listed by: GATEWAY REALTY OF FREMONT INC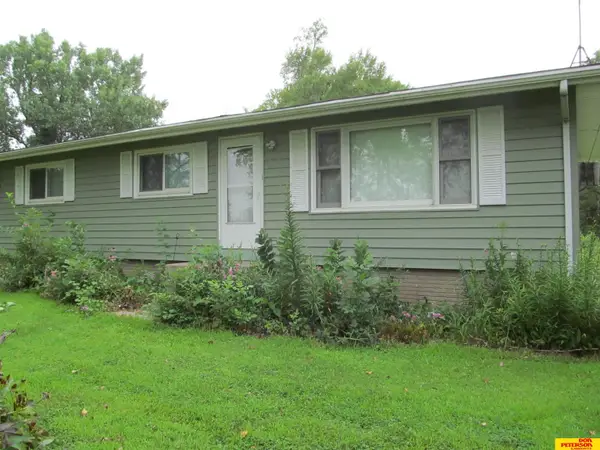 $198,000Pending3 beds 1 baths1,056 sq. ft.
$198,000Pending3 beds 1 baths1,056 sq. ft.301 Earl Avenue, Ames, NE 68621
MLS# 22522651Listed by: DON PETERSON & ASSOCIATES R E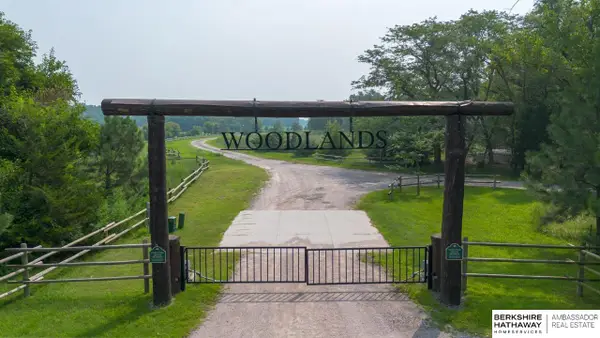 $132,500Active0 Acres
$132,500Active0 Acres260 S Woodland Court, Fremont, NE 68025
MLS# 22522101Listed by: BHHS AMBASSADOR REAL ESTATE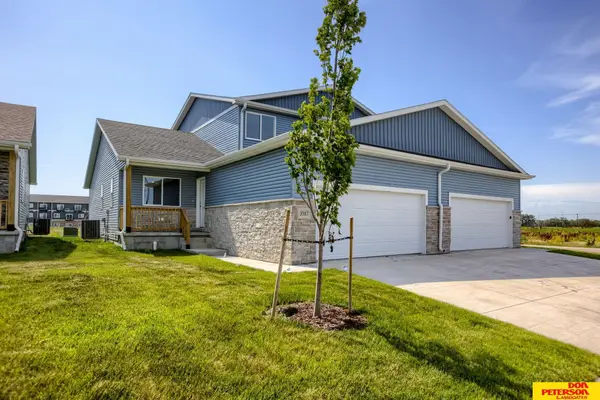 $319,900Active3 beds 3 baths1,758 sq. ft.
$319,900Active3 beds 3 baths1,758 sq. ft.3587 Little Bluestem Road, Fremont, NE 68025
MLS# 22520051Listed by: DON PETERSON & ASSOCIATES R E $319,900Active3 beds 3 baths1,758 sq. ft.
$319,900Active3 beds 3 baths1,758 sq. ft.3575 Little Bluestem Road, Fremont, NE 68025
MLS# 22520052Listed by: DON PETERSON & ASSOCIATES R E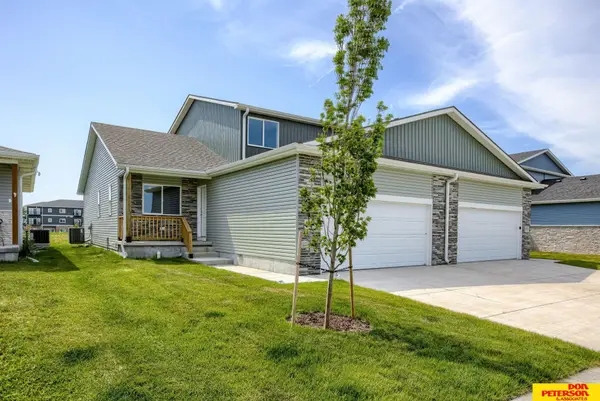 $319,900Active3 beds 3 baths1,758 sq. ft.
$319,900Active3 beds 3 baths1,758 sq. ft.3563 Little Bluestem Road, Fremont, NE 68025
MLS# 22520055Listed by: DON PETERSON & ASSOCIATES R E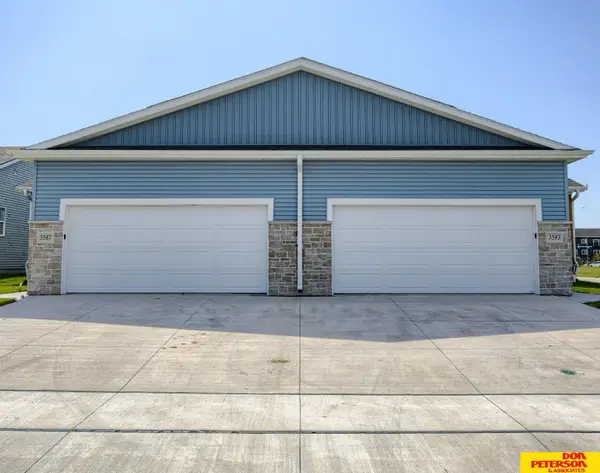 $319,900Active3 beds 3 baths1,758 sq. ft.
$319,900Active3 beds 3 baths1,758 sq. ft.3593 Little Bluestem Road, Fremont, NE 68025
MLS# 22520048Listed by: DON PETERSON & ASSOCIATES R E
