8515 12th Avenue, Plattsmouth, NE 68048
Local realty services provided by:Better Homes and Gardens Real Estate The Good Life Group
8515 12th Avenue,Plattsmouth, NE 68048
$380,000
- 3 Beds
- 3 Baths
- 2,935 sq. ft.
- Single family
- Active
Listed by:jill karloff
Office:nebraska realty
MLS#:22524695
Source:NE_OABR
Price summary
- Price:$380,000
- Price per sq. ft.:$129.47
About this home
Contract Pending. This wonderful home has so much to offer, starting with an open floor plan and a great room with soaring ceilings. The kitchen is warm and inviting with plenty of cabinets, lots of counter space, and LVP floors. It opens right up to the dining room and great room, making it easy to stay connected with family and friends. You’ll also love the convenience of the main-floor laundry. The primary suite is spacious and private bath. The bedroom features two walk-in closets! Head downstairs and you’ll find a fantastic lower level that was made for entertaining. There’s a huge custom bar, another bedroom and bath, and a roomy family area that walks out to a beautifully kept lawn overlooking the golf course and space for your hot tub. This property has already been pre-inspected, offering you helpful insight and peace of mind. This is a rare opportunity to own a home that blends comfort, style, and recreation in Beaver Lake Community. Backs to Lake Ridge
Contact an agent
Home facts
- Year built:2002
- Listing ID #:22524695
- Added:48 day(s) ago
- Updated:October 18, 2025 at 03:10 PM
Rooms and interior
- Bedrooms:3
- Total bathrooms:3
- Full bathrooms:2
- Living area:2,935 sq. ft.
Heating and cooling
- Cooling:Central Air, Heat Pump
- Heating:Electric, Heat Pump
Structure and exterior
- Roof:Composition
- Year built:2002
- Building area:2,935 sq. ft.
- Lot area:0.3 Acres
Schools
- High school:Conestoga
- Middle school:Conestoga
- Elementary school:Conestoga
Utilities
- Water:Rural Water
- Sewer:Private Sewer
Finances and disclosures
- Price:$380,000
- Price per sq. ft.:$129.47
- Tax amount:$3,799 (2024)
New listings near 8515 12th Avenue
- New
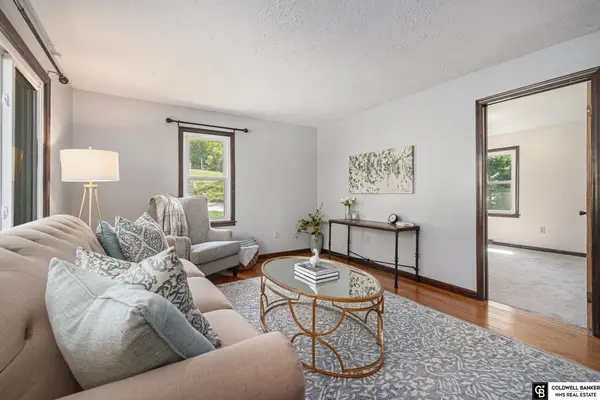 $250,000Active3 beds 2 baths2,108 sq. ft.
$250,000Active3 beds 2 baths2,108 sq. ft.803 Ave F, Plattsmouth, NE 68048
MLS# 22529933Listed by: COLDWELL BANKER NHS RE - New
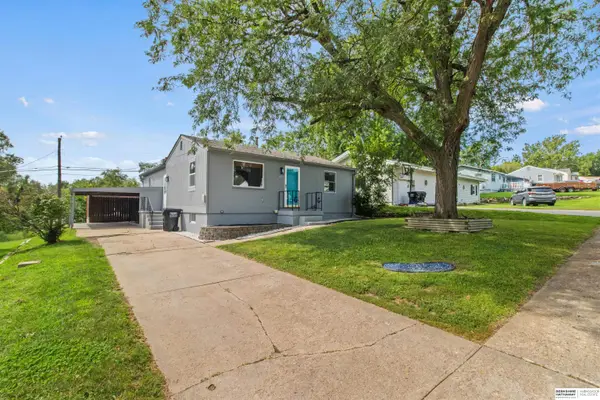 $245,000Active2 beds 2 baths2,100 sq. ft.
$245,000Active2 beds 2 baths2,100 sq. ft.1615 Valley Street, Plattsmouth, NE 68048
MLS# 22529901Listed by: BHHS AMBASSADOR REAL ESTATE - New
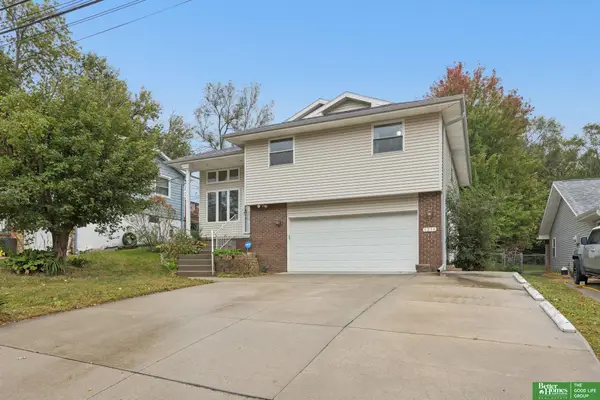 Listed by BHGRE$280,000Active3 beds 3 baths2,235 sq. ft.
Listed by BHGRE$280,000Active3 beds 3 baths2,235 sq. ft.1311 17th Avenue, Plattsmouth, NE 68048
MLS# 22529876Listed by: BETTER HOMES AND GARDENS R.E. - New
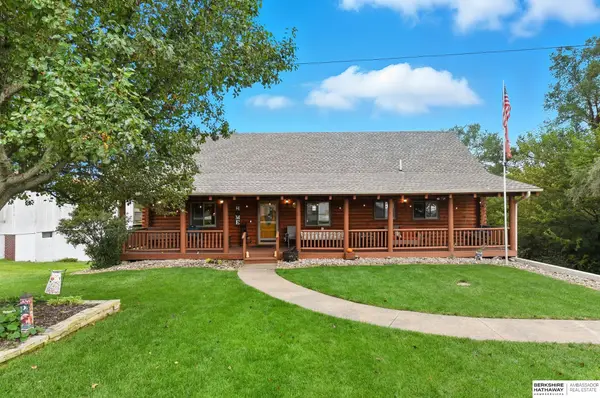 $499,500Active4 beds 2 baths2,829 sq. ft.
$499,500Active4 beds 2 baths2,829 sq. ft.8616 Emerson Road, Plattsmouth, NE 68048
MLS# 22529816Listed by: BHHS AMBASSADOR REAL ESTATE - Open Sun, 1 to 3pmNew
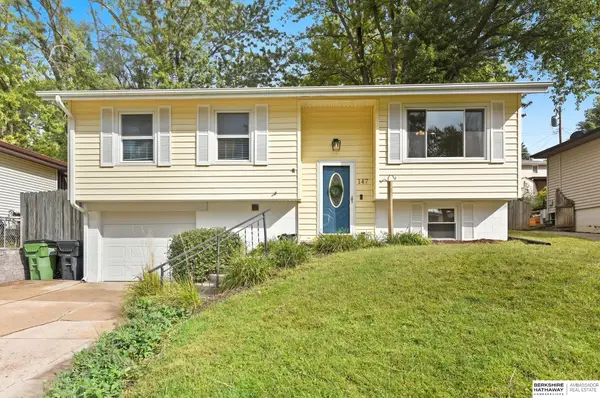 $240,000Active3 beds 2 baths1,471 sq. ft.
$240,000Active3 beds 2 baths1,471 sq. ft.147 James Street, Plattsmouth, NE 68048
MLS# 22529748Listed by: BHHS AMBASSADOR REAL ESTATE - New
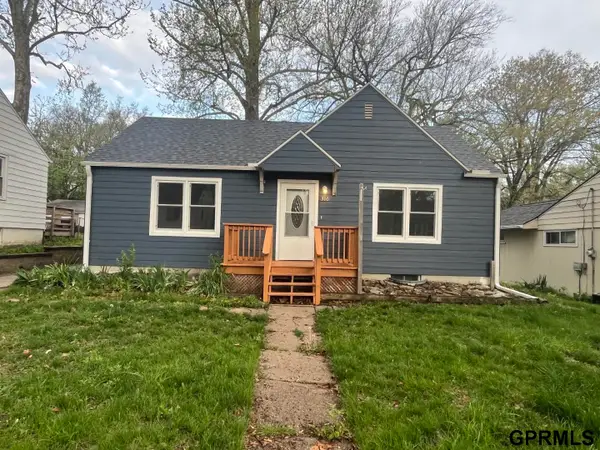 $195,000Active3 beds 2 baths1,345 sq. ft.
$195,000Active3 beds 2 baths1,345 sq. ft.310 Hillcrest Drive, Plattsmouth, NE 68048
MLS# 22529641Listed by: REVEL REALTY - New
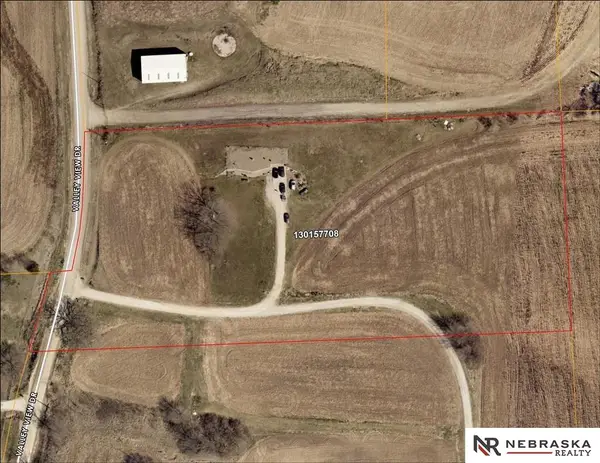 $300,000Active3 beds 2 baths2,033 sq. ft.
$300,000Active3 beds 2 baths2,033 sq. ft.10614 Valley View Drive, Plattsmouth, NE 68048
MLS# 22522662Listed by: NEBRASKA REALTY - Open Sat, 1 to 2:30pmNew
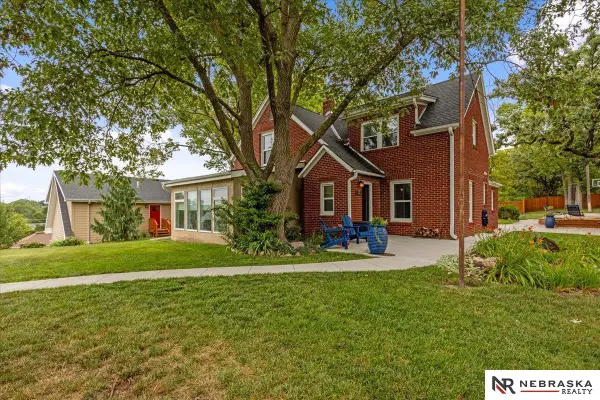 $475,000Active4 beds 2 baths2,584 sq. ft.
$475,000Active4 beds 2 baths2,584 sq. ft.718 Avenue E, Plattsmouth, NE 68048
MLS# 22529509Listed by: NEBRASKA REALTY - Open Sat, 1 to 2:30pm
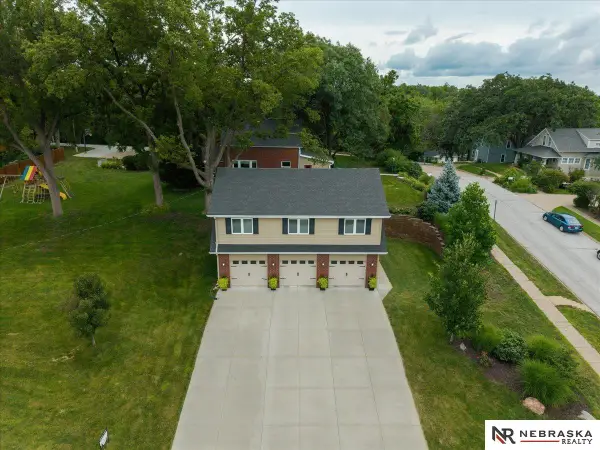 $250,000Pending1 beds 1 baths1,102 sq. ft.
$250,000Pending1 beds 1 baths1,102 sq. ft.722 Avenue E, Plattsmouth, NE 68048
MLS# 22529510Listed by: NEBRASKA REALTY - New
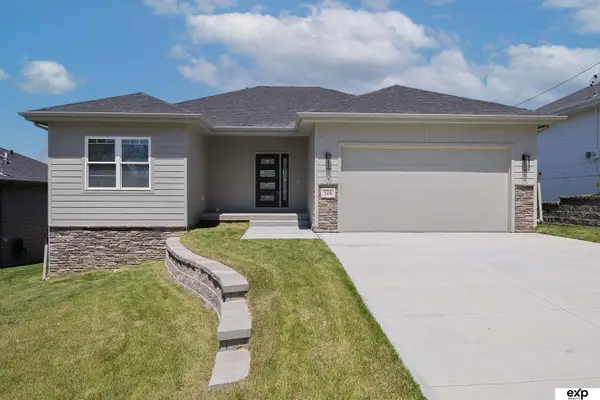 $429,900Active4 beds 3 baths2,950 sq. ft.
$429,900Active4 beds 3 baths2,950 sq. ft.1424 2nd Avenue, Plattsmouth, NE 68048
MLS# 22529363Listed by: EXP REALTY LLC
