12602 Glenn Street, Richland I, NE 68138
Local realty services provided by:Better Homes and Gardens Real Estate The Good Life Group
12602 Glenn Street,Omaha, NE 68138
$660,767
- 3 Beds
- 3 Baths
- 2,994 sq. ft.
- Single family
- Active
Listed by: walter fredrickson
Office: regency homes
MLS#:22525679
Source:NE_OABR
Price summary
- Price:$660,767
- Price per sq. ft.:$220.7
- Monthly HOA dues:$25
About this home
NEW STERLING MODEL BY REGENCY HOMES. Front the moment you walk in you know you are in something special! 11-foot ceiling at the entry, great room & kitchen. Soaring, high-efficiency windows surround the great room & kitchen. Quartz designer counters at kitchen & baths. 42" tall cabinets. Large, walk-in pantry with drop zone. New wide electric fireplace. Walk-in shower. 3 car garage. Fully landscaped. Front elevation with separate garage doors and covered patio. Fully finished basement with full bar. Note: Matterport, and details shown may be of a similar house. Model now for sale!! Available for Occupancy in May 2026.
Contact an agent
Home facts
- Year built:2022
- Listing ID #:22525679
- Added:316 day(s) ago
- Updated:November 14, 2025 at 10:28 PM
Rooms and interior
- Bedrooms:3
- Total bathrooms:3
- Full bathrooms:1
- Living area:2,994 sq. ft.
Heating and cooling
- Cooling:Central Air
- Heating:Forced Air
Structure and exterior
- Roof:Composition
- Year built:2022
- Building area:2,994 sq. ft.
- Lot area:0.32 Acres
Schools
- High school:Papillion-La Vista South
- Middle school:Liberty
- Elementary school:Ashbury
Utilities
- Water:Public
Finances and disclosures
- Price:$660,767
- Price per sq. ft.:$220.7
- Tax amount:$11,650 (2024)
New listings near 12602 Glenn Street
- New
 $569,900Active4 beds 3 baths2,540 sq. ft.
$569,900Active4 beds 3 baths2,540 sq. ft.12642 Carpenter Street, Papillion, NE 68138
MLS# 22532340Listed by: BHHS AMBASSADOR REAL ESTATE - New
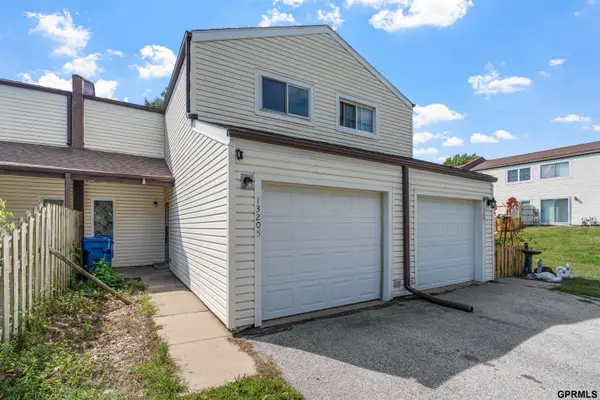 $190,000Active3 beds 2 baths1,616 sq. ft.
$190,000Active3 beds 2 baths1,616 sq. ft.13205 Carpenter Street, Omaha, NE 68138
MLS# 22532656Listed by: LPT REALTY - New
 $195,000Active3 beds 2 baths1,616 sq. ft.
$195,000Active3 beds 2 baths1,616 sq. ft.13229 Glenn Street Street, Omaha, NE 68138
MLS# 22532801Listed by: KELLY REALTY LLC - New
 $575,000Active3 beds 3 baths2,769 sq. ft.
$575,000Active3 beds 3 baths2,769 sq. ft.12651 Sherman Plaza, Omaha, NE 68138
MLS# 22532810Listed by: PRIME HOME REALTY - New
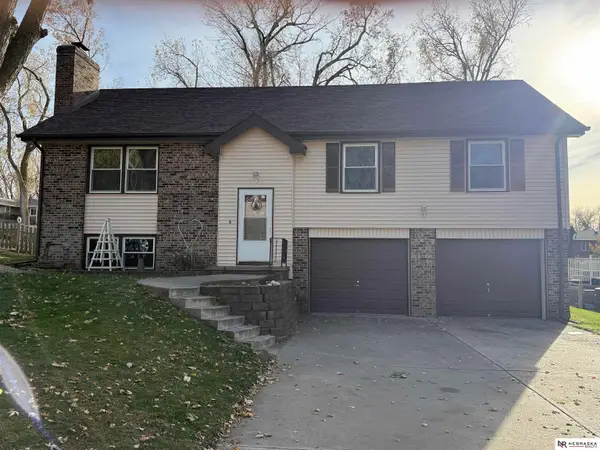 $280,000Active3 beds 2 baths1,553 sq. ft.
$280,000Active3 beds 2 baths1,553 sq. ft.13503 Glenn Street, Omaha, NE 68138
MLS# 22532374Listed by: NEBRASKA REALTY - New
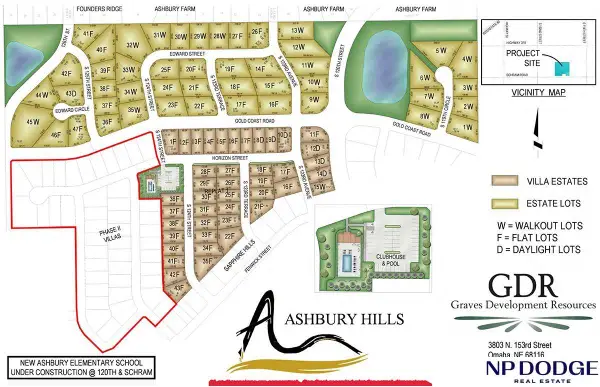 $45,000Active0 Acres
$45,000Active0 Acres11734 S 125th Street, Papillion, NE 68046
MLS# 22531908Listed by: NP DODGE RE SALES INC SARPY - New
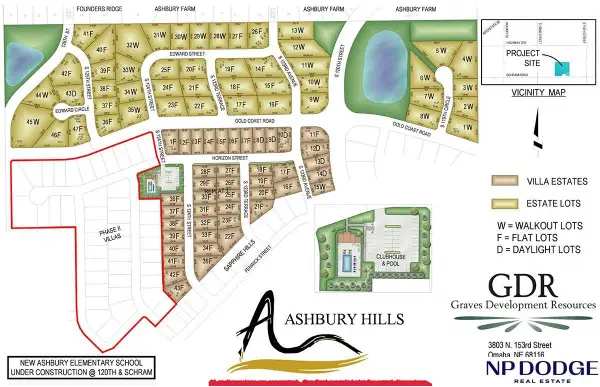 $73,950Active0 Acres
$73,950Active0 AcresLot 235 Horizion Circle, Papillion, NE 68046
MLS# 22531911Listed by: NP DODGE RE SALES INC SARPY - New
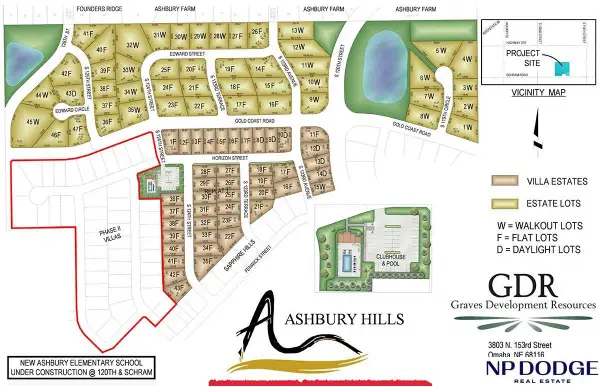 $45,000Active0 Acres
$45,000Active0 Acres11732 S 125th Street, Papillion, NE 68046
MLS# 22531912Listed by: NP DODGE RE SALES INC SARPY - New
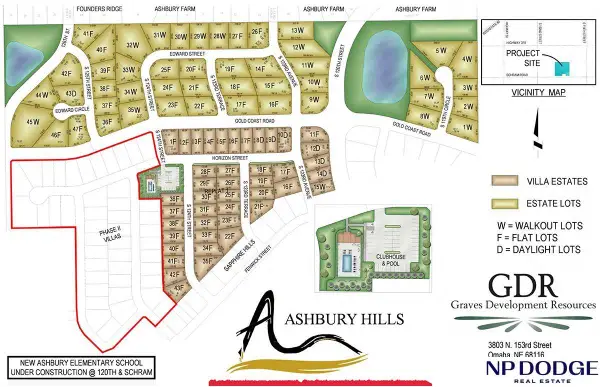 $45,000Active0 Acres
$45,000Active0 Acres11730 S 125th Street, Papillion, NE 68046
MLS# 22531913Listed by: NP DODGE RE SALES INC SARPY - New
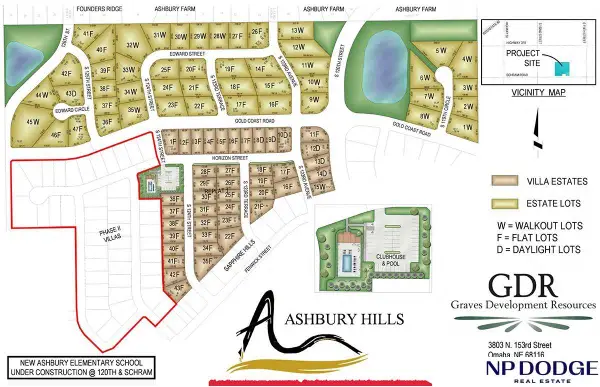 $73,950Active0 Acres
$73,950Active0 Acres12511 Horizion Circle, Papillion, NE 68046
MLS# 22531914Listed by: NP DODGE RE SALES INC SARPY
