7404 S 169th Street, Richland Vii, NE 68136
Local realty services provided by:Better Homes and Gardens Real Estate The Good Life Group
7404 S 169th Street,Omaha, NE 68136
$525,000
- 5 Beds
- 3 Baths
- 3,309 sq. ft.
- Single family
- Active
Listed by:aubrey sookram
Office:bhhs ambassador real estate
MLS#:22525598
Source:NE_OABR
Price summary
- Price:$525,000
- Price per sq. ft.:$158.66
- Monthly HOA dues:$20.83
About this home
PRE-INSPECTED - Gorgeous, warm, and inviting 5-bedroom ranch in Harrison Woods! Updated throughout with new paint inside and out, newly refinished wood floors, gorgeous modern lighting. Beautifully laid out first floor has an open living floorplan, featuring an eat-in kitchen w/ gorgeous granite countertops & island, HUGE pantry, and new black stainless fridge. The kitchen flows into the dining area w/ view of the backyard and then to the large living room w/ stunning stone fireplace and large windows. The primary suite features a large bedroom, ensuite w/ jetted tub and shower, and large walk-in closet. First floor also features two more bedrooms and large full guest bath w/ double vanity. Newer finished lower level with 2 large bedrooms, bathroom with tile walk-in shower, and loads of entertainment space and storage. Beautiful and private backyard with outdoor kitchen! This home checks every box! All this PLUS a neighborhood pool & Gretna schools! Schedule your private showing today!
Contact an agent
Home facts
- Year built:2011
- Listing ID #:22525598
- Added:3 day(s) ago
- Updated:October 12, 2025 at 02:40 PM
Rooms and interior
- Bedrooms:5
- Total bathrooms:3
- Full bathrooms:2
- Living area:3,309 sq. ft.
Heating and cooling
- Cooling:Central Air
- Heating:Forced Air
Structure and exterior
- Roof:Composition
- Year built:2011
- Building area:3,309 sq. ft.
- Lot area:0.28 Acres
Schools
- High school:Gretna
- Middle school:Aspen Creek
- Elementary school:Palisades
Utilities
- Water:Public
- Sewer:Public Sewer
Finances and disclosures
- Price:$525,000
- Price per sq. ft.:$158.66
- Tax amount:$7,875 (2024)
New listings near 7404 S 169th Street
- New
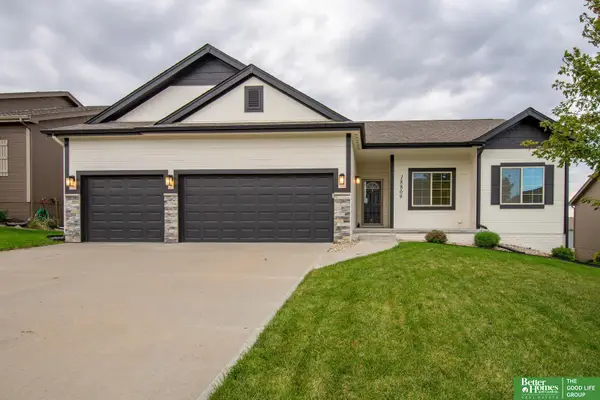 Listed by BHGRE$435,000Active4 beds 3 baths2,583 sq. ft.
Listed by BHGRE$435,000Active4 beds 3 baths2,583 sq. ft.18809 Briar Street, Omaha, NE 68136
MLS# 22529420Listed by: BETTER HOMES AND GARDENS R.E. - New
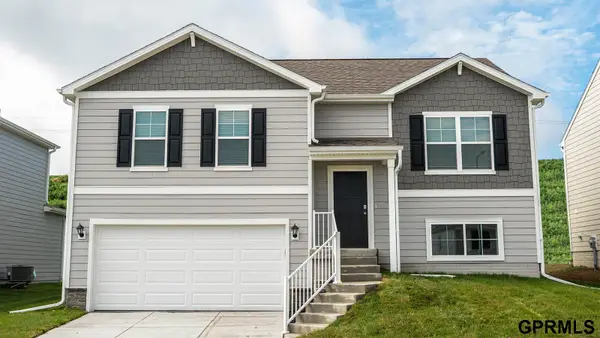 $344,990Active4 beds 3 baths1,925 sq. ft.
$344,990Active4 beds 3 baths1,925 sq. ft.8812 S 185th Street, Omaha, NE 68136
MLS# 22529135Listed by: DRH REALTY NEBRASKA LLC - New
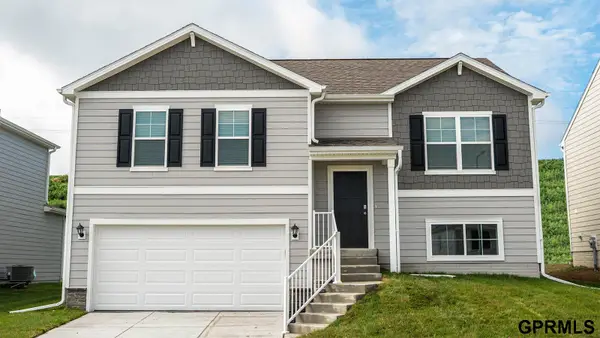 $344,990Active4 beds 3 baths1,925 sq. ft.
$344,990Active4 beds 3 baths1,925 sq. ft.88126 S 185th Street, Omaha, NE 68136
MLS# 22529136Listed by: DRH REALTY NEBRASKA LLC - New
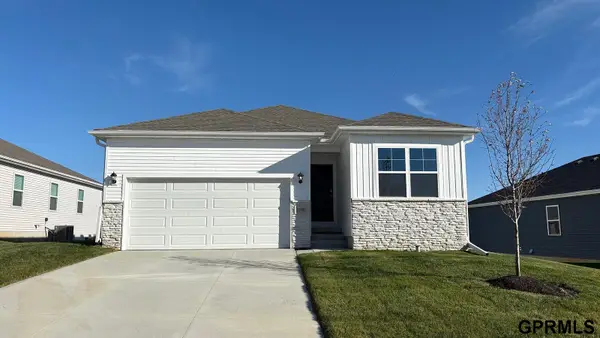 $373,990Active4 beds 3 baths2,191 sq. ft.
$373,990Active4 beds 3 baths2,191 sq. ft.8809 S 185th Street, Gretna, NE 68136
MLS# 22529137Listed by: DRH REALTY NEBRASKA LLC - New
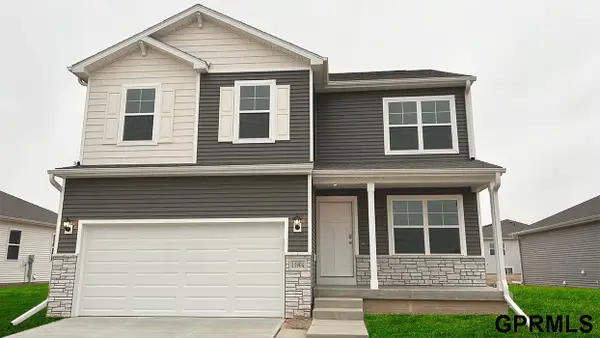 $381,990Active4 beds 3 baths2,053 sq. ft.
$381,990Active4 beds 3 baths2,053 sq. ft.8813 S 185th Street, Gretna, NE 68136
MLS# 22529138Listed by: DRH REALTY NEBRASKA LLC - New
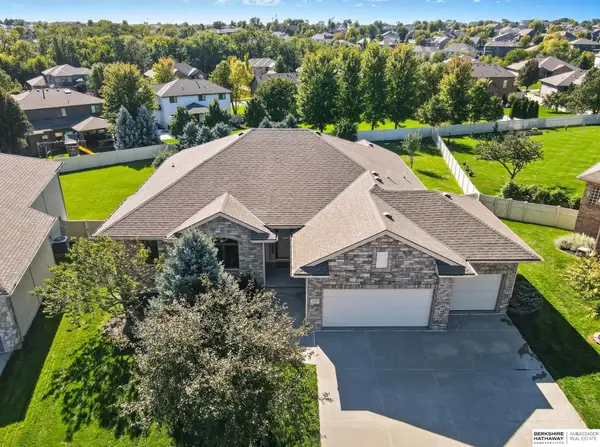 $650,000Active4 beds 4 baths4,067 sq. ft.
$650,000Active4 beds 4 baths4,067 sq. ft.19821 Emiline Street, Gretna, NE 68028
MLS# 22528223Listed by: BHHS AMBASSADOR REAL ESTATE - New
 $579,500Active5 beds 3 baths3,296 sq. ft.
$579,500Active5 beds 3 baths3,296 sq. ft.19603 Brookside Lane, Gretna, NE 68028
MLS# 22528932Listed by: HIKE REAL ESTATE PC BELLEVUE - New
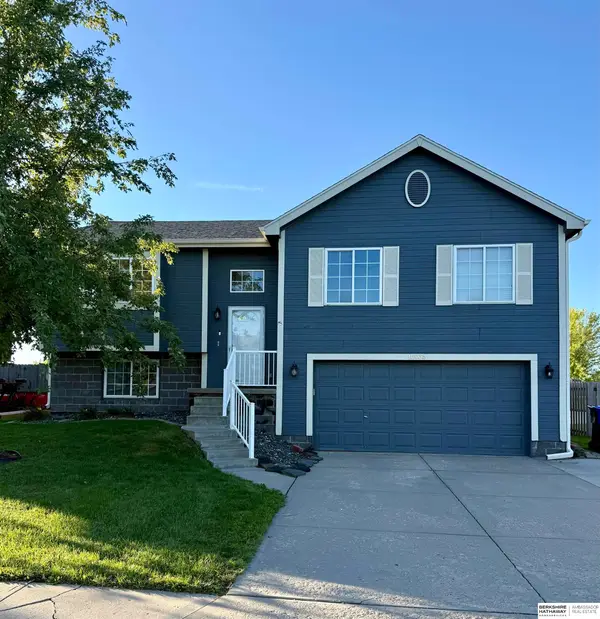 $305,000Active3 beds 2 baths1,691 sq. ft.
$305,000Active3 beds 2 baths1,691 sq. ft.18035 Josephine Street, Omaha, NE 68136
MLS# 22528911Listed by: BHHS AMBASSADOR REAL ESTATE - New
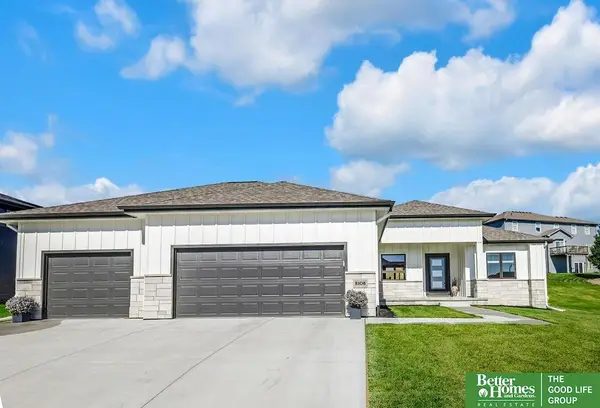 Listed by BHGRE$480,000Active3 beds 3 baths1,844 sq. ft.
Listed by BHGRE$480,000Active3 beds 3 baths1,844 sq. ft.8108 S 184 Terrace, Omaha, NE 68136
MLS# 22528662Listed by: BETTER HOMES AND GARDENS R.E.
