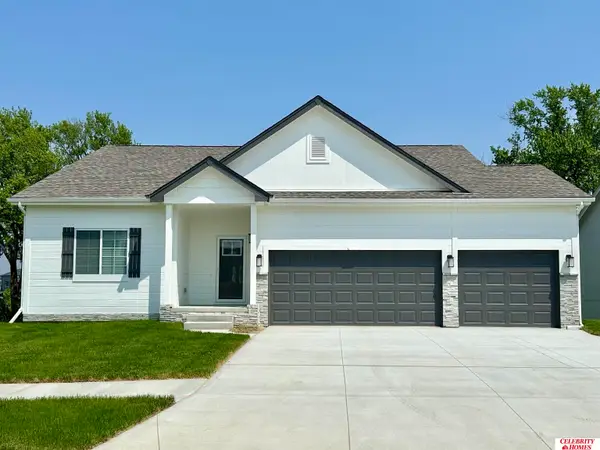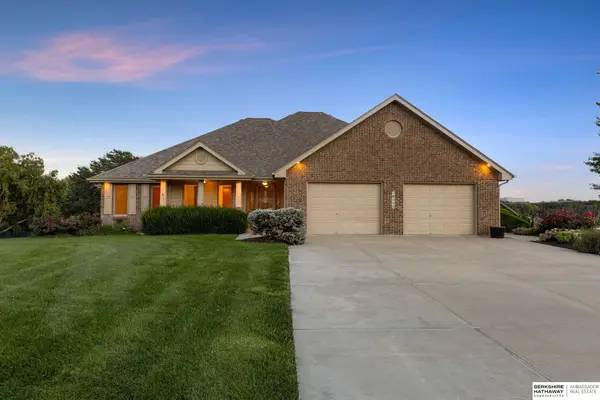16251 Loop Street, Richland Viii, NE 68136
Local realty services provided by:Better Homes and Gardens Real Estate The Good Life Group
16251 Loop Street,Omaha, NE 68136
$475,000
- 3 Beds
- 3 Baths
- 3,371 sq. ft.
- Single family
- Pending
Listed by:jack harvey
Office:meraki realty group
MLS#:22526809
Source:NE_OABR
Price summary
- Price:$475,000
- Price per sq. ft.:$140.91
- Monthly HOA dues:$16.67
About this home
Welcome home to a beautifully updated, move-in-ready property that blends comfort, style, and top-tier amenities—all nestled on a peaceful walkout lot with a tree-lined backdrop. The open, light-filled main level features luxury vinyl plank flooring, fresh trim, and updated light fixtures throughout. The kitchen stands out with brand-new cabinetry and a luxurious black stainless steel appliance package, perfect for both everyday living and entertaining. You'll find three spacious bedrooms on the main floor, including a serene primary suite with a walk-in closet and a spa-like ensuite bath complete with a jacuzzi tub and separate shower. The walkout basement is designed for ultimate enjoyment, offering a massive wet bar, custom home gym, and an expansive entertainment area wired for a 7.2 home theater system. Step outside to your private retreat—a flat, oversized yard with a pergola-covered firepit, tranquil water feature, and raised garden beds.
Contact an agent
Home facts
- Year built:2011
- Listing ID #:22526809
- Added:6 day(s) ago
- Updated:September 22, 2025 at 08:00 PM
Rooms and interior
- Bedrooms:3
- Total bathrooms:3
- Full bathrooms:2
- Living area:3,371 sq. ft.
Heating and cooling
- Cooling:Central Air
- Heating:Forced Air
Structure and exterior
- Year built:2011
- Building area:3,371 sq. ft.
- Lot area:0.29 Acres
Schools
- High school:Millard South
- Middle school:Harry Andersen
- Elementary school:Upchurch
Utilities
- Water:Public
- Sewer:Public Sewer
Finances and disclosures
- Price:$475,000
- Price per sq. ft.:$140.91
- Tax amount:$5,968 (2024)
New listings near 16251 Loop Street
- New
 $469,900Active4 beds 3 baths2,409 sq. ft.
$469,900Active4 beds 3 baths2,409 sq. ft.9108 S 178 Street, Omaha, NE 68136
MLS# 22527429Listed by: CELEBRITY HOMES INC - New
 $489,900Active4 beds 3 baths2,488 sq. ft.
$489,900Active4 beds 3 baths2,488 sq. ft.9104 S 178 Street, Omaha, NE 68136
MLS# 22527432Listed by: CELEBRITY HOMES INC - New
 $489,900Active4 beds 3 baths2,488 sq. ft.
$489,900Active4 beds 3 baths2,488 sq. ft.17762 Greenfield Street, Omaha, NE 68136
MLS# 22527433Listed by: CELEBRITY HOMES INC - New
 $469,900Active4 beds 3 baths2,539 sq. ft.
$469,900Active4 beds 3 baths2,539 sq. ft.17758 S Greenfield Street, Omaha, NE 68136
MLS# 22527434Listed by: CELEBRITY HOMES INC - New
 $794,900Active3 beds 4 baths3,979 sq. ft.
$794,900Active3 beds 4 baths3,979 sq. ft.16303 Woodland Drive, Omaha, NE 68136
MLS# 22527288Listed by: BHHS AMBASSADOR REAL ESTATE - New
 $399,900Active3 beds 2 baths1,724 sq. ft.
$399,900Active3 beds 2 baths1,724 sq. ft.17820 Rampart Street, Omaha, NE 68136
MLS# 22527261Listed by: WC REAL ESTATE - New
 $699,000Active4 beds 4 baths4,168 sq. ft.
$699,000Active4 beds 4 baths4,168 sq. ft.10101 S 173rd Circle, Omaha, NE 68136
MLS# 22527206Listed by: EXP REALTY LLC - New
 $285,000Active3 beds 2 baths1,272 sq. ft.
$285,000Active3 beds 2 baths1,272 sq. ft.7824 S 159th Street, Omaha, NE 68136
MLS# 22527097Listed by: MILFORD REAL ESTATE - New
 $355,000Active5 beds 4 baths2,758 sq. ft.
$355,000Active5 beds 4 baths2,758 sq. ft.16228 Virginia Street, Omaha, NE 68136
MLS# 22526942Listed by: NEBRASKA REALTY
