17465 Riviera Drive, Richland Viii, NE 68136
Local realty services provided by:Better Homes and Gardens Real Estate The Good Life Group
Listed by: julie tartaglia
Office: bhhs ambassador real estate
MLS#:22528221
Source:NE_OABR
Price summary
- Price:$425,000
- Price per sq. ft.:$131.58
- Monthly HOA dues:$325
About this home
Prepare to be impressed by this one-of-a-kind, spacious 1.5 story condo in Tiburon Pointe! Step inside to soaring ceilings, gleaming wood floors, and a light-filled design that feels open and welcoming. The expansive primary suite is a true retreat, complete with a fabulous spa-like bathroom. Enjoy endless natural light with windows that frame views of the Tiburon Golf Course, and soak up the outdoors from the charming three-season screened/vinyl deck—perfect for relaxing and watching golfers. Upstairs, you’ll find two generous bedrooms, a full bath, and a versatile bonus space. There’s even an additional flex/bonus bedroom with a cedar walk-in closet for extra storage or creative use. The finished lower level adds even more living space, plus you’ll love the abundance of storage and the golf cart garage. All of this is tucked away on a quiet cul-de-sac, just off Cornhusker and 168th, offering both convenience and tranquility. NO more mowing or snow removal for you! All exterior HOA
Contact an agent
Home facts
- Year built:1997
- Listing ID #:22528221
- Added:43 day(s) ago
- Updated:November 15, 2025 at 09:07 AM
Rooms and interior
- Bedrooms:3
- Total bathrooms:4
- Full bathrooms:1
- Living area:3,230 sq. ft.
Heating and cooling
- Cooling:Central Air, Whole House Fan
- Heating:Forced Air
Structure and exterior
- Roof:Composition
- Year built:1997
- Building area:3,230 sq. ft.
- Lot area:0.01 Acres
Schools
- High school:Gretna East
- Middle school:Aspen Creek
- Elementary school:Palisades
Utilities
- Water:Public
- Sewer:Public Sewer
Finances and disclosures
- Price:$425,000
- Price per sq. ft.:$131.58
- Tax amount:$7,378 (2024)
New listings near 17465 Riviera Drive
- New
 $314,000Active3 beds 2 baths1,610 sq. ft.
$314,000Active3 beds 2 baths1,610 sq. ft.7914 S 151st Avenue, Omaha, NE 68138
MLS# 22532672Listed by: REGENCY HOMES - Open Sun, 12 to 2pmNew
 $425,000Active4 beds 3 baths2,292 sq. ft.
$425,000Active4 beds 3 baths2,292 sq. ft.16113 Timberlane Drive, Omaha, NE 68138
MLS# 22532743Listed by: MILFORD REAL ESTATE - Open Sun, 1 to 3pmNew
 Listed by BHGRE$479,000Active5 beds 4 baths3,253 sq. ft.
Listed by BHGRE$479,000Active5 beds 4 baths3,253 sq. ft.16910 Greenfield Street, Omaha, NE 68136
MLS# 22532859Listed by: BETTER HOMES AND GARDENS R.E. - New
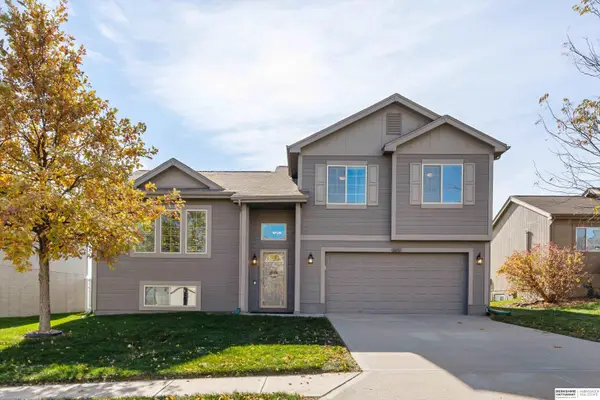 $309,900Active3 beds 2 baths1,897 sq. ft.
$309,900Active3 beds 2 baths1,897 sq. ft.16431 Cary Street, Omaha, NE 68136
MLS# 22532415Listed by: BHHS AMBASSADOR REAL ESTATE - Open Sat, 12 to 1:30pmNew
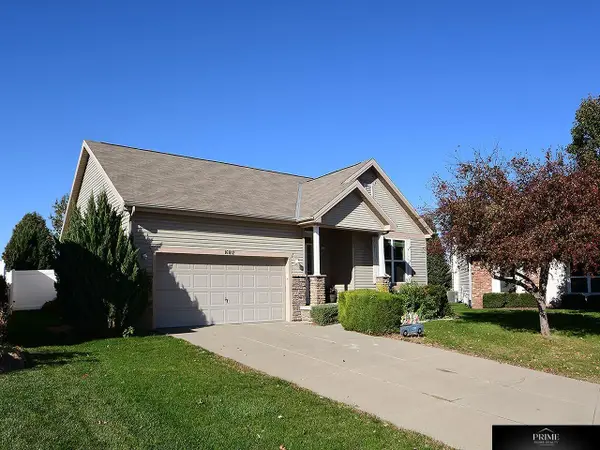 $352,500Active3 beds 3 baths2,380 sq. ft.
$352,500Active3 beds 3 baths2,380 sq. ft.16812 Colony Circle, Omaha, NE 68136
MLS# 22531801Listed by: PRIME HOME REALTY 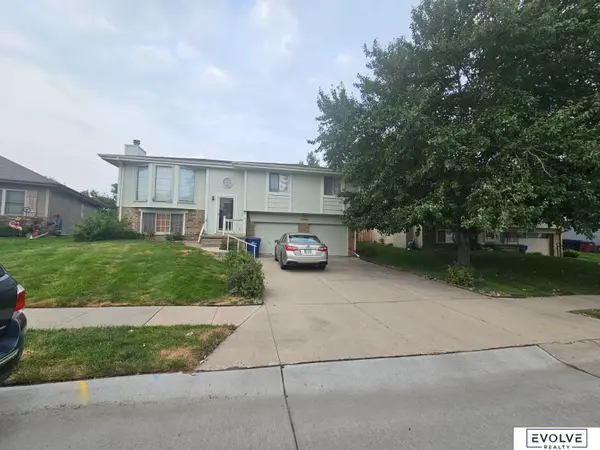 $267,000Active3 beds 3 baths1,624 sq. ft.
$267,000Active3 beds 3 baths1,624 sq. ft.15348 Chalco Pointe Drive, Omaha, NE 68138
MLS# 22531254Listed by: EVOLVE REALTY Listed by BHGRE$280,000Active3 beds 2 baths1,348 sq. ft.
Listed by BHGRE$280,000Active3 beds 2 baths1,348 sq. ft.7816 S 161 Street, Omaha, NE 68136
MLS# 22530959Listed by: BETTER HOMES AND GARDENS R.E. $273,900Active3 beds 2 baths1,314 sq. ft.
$273,900Active3 beds 2 baths1,314 sq. ft.7730 S 161st Terrace, Omaha, NE 68136
MLS# 22530930Listed by: WOODS BROS REALTY- Open Sun, 12:30 to 2pm
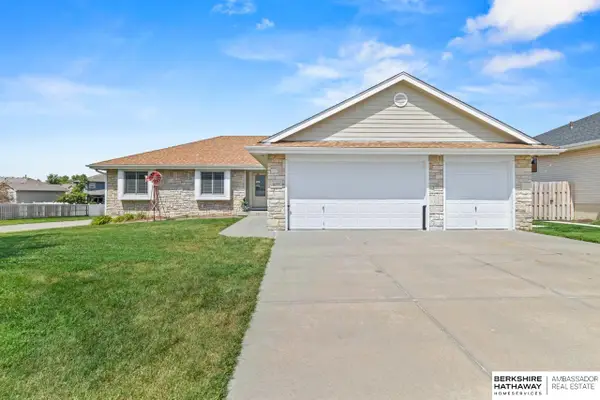 $459,000Active4 beds 3 baths3,113 sq. ft.
$459,000Active4 beds 3 baths3,113 sq. ft.16334 Heather Street, Omaha, NE 68136
MLS# 22530769Listed by: BHHS AMBASSADOR REAL ESTATE 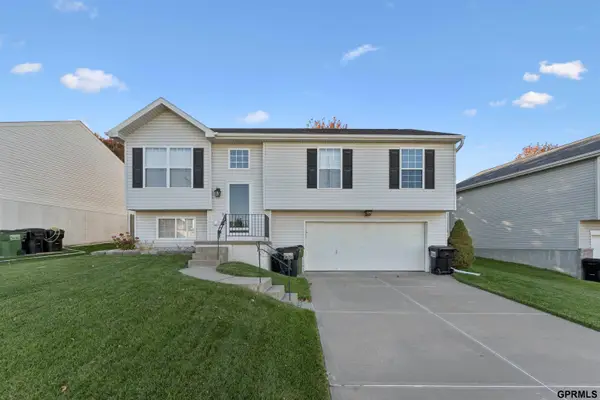 $285,000Active3 beds 2 baths1,547 sq. ft.
$285,000Active3 beds 2 baths1,547 sq. ft.7910 S 159th Street, Omaha, NE 68136
MLS# 22530817Listed by: REDFIN CORPORATION
