7853 S 162nd Street, Richland Viii, NE 68136
Local realty services provided by:Better Homes and Gardens Real Estate The Good Life Group
Listed by:carmen bunde
Office:bhhs ambassador real estate
MLS#:22527885
Source:NE_OABR
Price summary
- Price:$273,000
- Price per sq. ft.:$227.5
- Monthly HOA dues:$101
About this home
How would you like to live where you smile when you walk in because it's light, bright and the updates feel fresh? This all-electric Millard Park South patio home is the one for you! Just move in and enjoy, or leave as you please! No other has been updated as well as this one. Seller replaced all flooring with LVP for seamless flow throughout every room. Vaulted ceilings provide an airiness complimented by the soft neutral color walls, lovely light quartz counters, gray glazed kitchen cabinets and clean and clear lighting. Appliances are all Stainless Steel and remain in the home, along with the stacked washer and dryer. She wisely added custom built-ins in the primary bath and replaced both toilets and the hall bath pedestal sink with a vanity for storage. Driveway has been leveled, stabilized and sealed by Thrasher with warranty through 2028. HOA covers lawn care, snow removal, and garbage pickup. Say yes now and enjoy ease and comfort by first snowfall.
Contact an agent
Home facts
- Year built:2013
- Listing ID #:22527885
- Added:2 day(s) ago
- Updated:October 03, 2025 at 04:40 PM
Rooms and interior
- Bedrooms:2
- Total bathrooms:2
- Full bathrooms:1
- Living area:1,200 sq. ft.
Heating and cooling
- Cooling:Central Air
- Heating:Electric, Forced Air, Water Source
Structure and exterior
- Roof:Composition
- Year built:2013
- Building area:1,200 sq. ft.
- Lot area:0.12 Acres
Schools
- High school:Millard South
- Middle school:Harry Andersen
- Elementary school:Upchurch
Utilities
- Water:Public
- Sewer:Public Sewer
Finances and disclosures
- Price:$273,000
- Price per sq. ft.:$227.5
- Tax amount:$3,619 (2024)
New listings near 7853 S 162nd Street
- Open Sun, 1 to 2:30pm
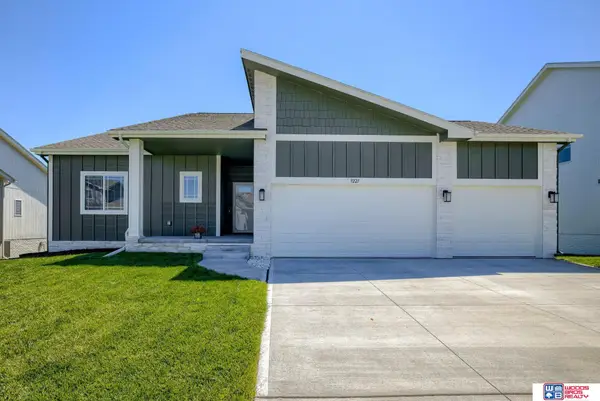 $385,000Pending3 beds 2 baths1,507 sq. ft.
$385,000Pending3 beds 2 baths1,507 sq. ft.9221 S 177th Street, Omaha, NE 68136
MLS# 22528317Listed by: WOODS BROS REALTY - Open Sat, 11am to 1pmNew
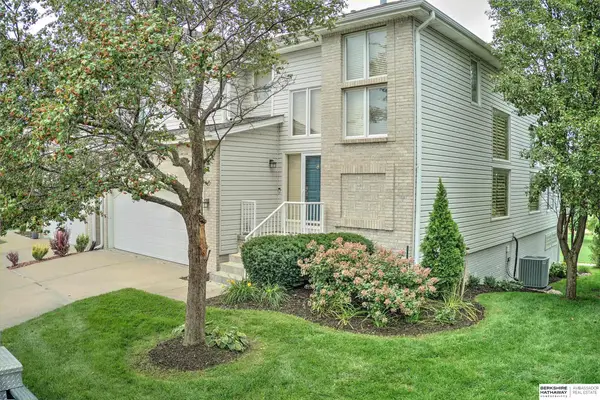 $447,700Active3 beds 4 baths3,230 sq. ft.
$447,700Active3 beds 4 baths3,230 sq. ft.17465 Riviera Drive, Omaha, NE 68136
MLS# 22528221Listed by: BHHS AMBASSADOR REAL ESTATE - New
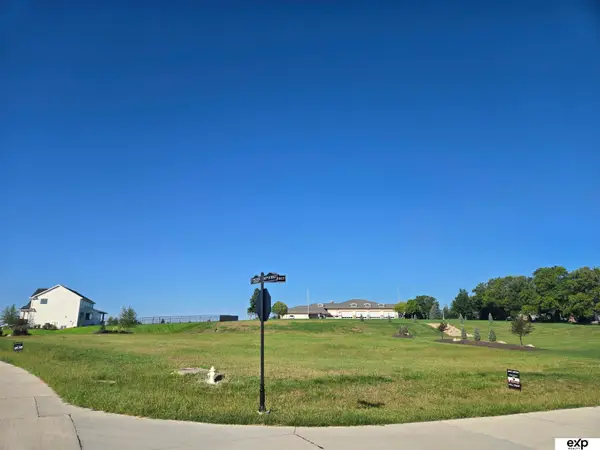 $295,000Active1.07 Acres
$295,000Active1.07 AcresLot 51 Cheyenne Ridge, Omaha, NE 68136
MLS# 22527970Listed by: EXP REALTY LLC - New
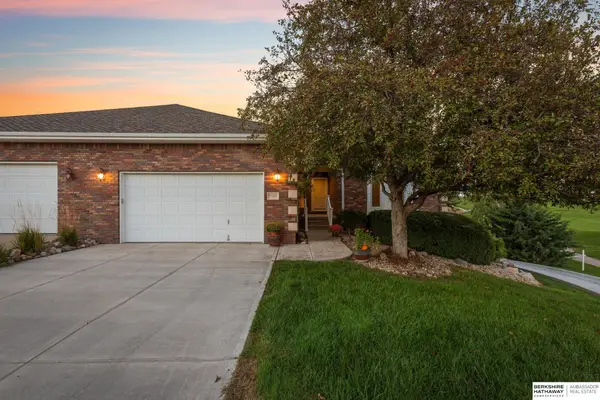 $529,000Active3 beds 3 baths3,500 sq. ft.
$529,000Active3 beds 3 baths3,500 sq. ft.17402 Riviera Drive #38, Omaha, NE 68136
MLS# 22527949Listed by: BHHS AMBASSADOR REAL ESTATE - New
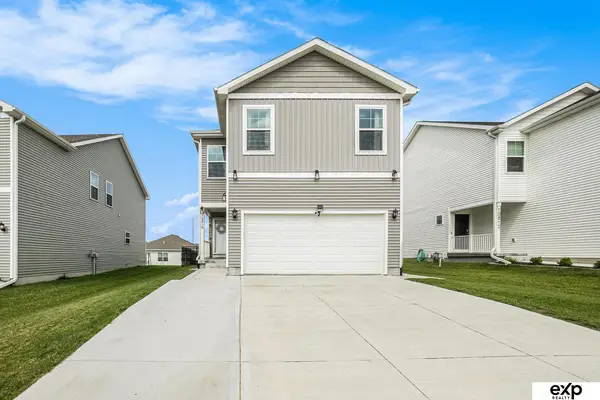 $355,000Active4 beds 3 baths2,247 sq. ft.
$355,000Active4 beds 3 baths2,247 sq. ft.10816 S 177 Street, Omaha, NE 68136
MLS# 22527934Listed by: EXP REALTY LLC - New
 $300,000Active3 beds 2 baths1,360 sq. ft.
$300,000Active3 beds 2 baths1,360 sq. ft.15110 Irene Street, Omaha, NE 68138
MLS# 22526355Listed by: EXP REALTY LLC - New
 $369,500Active4 beds 4 baths2,420 sq. ft.
$369,500Active4 beds 4 baths2,420 sq. ft.8809 S 167th Street, Omaha, NE 68136
MLS# 22527287Listed by: EXP REALTY LLC - New
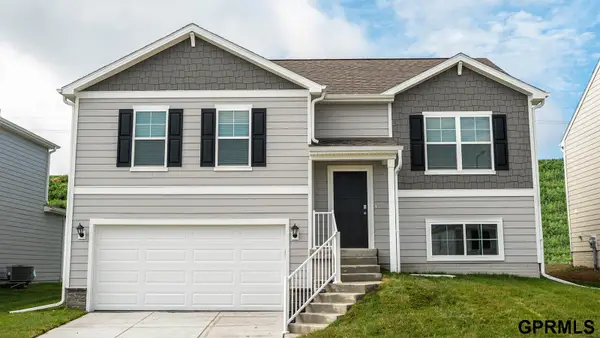 $344,990Active4 beds 3 baths1,925 sq. ft.
$344,990Active4 beds 3 baths1,925 sq. ft.18511 Greenfield Street, Omaha, NE 68136
MLS# 22527523Listed by: DRH REALTY NEBRASKA LLC - New
 $344,990Active4 beds 3 baths1,925 sq. ft.
$344,990Active4 beds 3 baths1,925 sq. ft.18495 Greenfield Street, Omaha, NE 68136
MLS# 22527524Listed by: DRH REALTY NEBRASKA LLC
