745 N 10th Avenue, Springfield, NE 68059
Local realty services provided by:Better Homes and Gardens Real Estate The Good Life Group
745 N 10th Avenue,Springfield, NE 68059
$445,000
- 4 Beds
- 3 Baths
- 2,198 sq. ft.
- Single family
- Pending
Listed by: leanne sotak
Office: bhhs ambassador real estate
MLS#:22529262
Source:NE_OABR
Price summary
- Price:$445,000
- Price per sq. ft.:$202.46
About this home
This awesome home in Springfield Pines has it all! Style, space, & a fantastic location just 2 doors down from the neighborhood playground & walking trails! You'll love the neutral colors & the inviting layout that makes everyone feel right at home. Inside, a 2-story window seat is the perfect cozy spot to relax w/a book or watch the world go by. The open kitchen & liv. area make it easy to cook & entertain together; featuring a 42" FP, large island, & walk-in pantry for all your kitchen needs. Head outside to your deep backyard w/a covd. Composite deck;great for grilling, or hanging out w/friends &, plus an unfinished W/O basement w/a BA rough-in & egress window; ready for your dream rec room, hobby space or 5th BD! The extra-deep 3-car tandem garage has plenty of rm for a long-bed truck, boat & toys. Upstairs, the 2nd-level laundry makes life easy, & the primary suite is a true retreat w/dual sinks, a tiled W/I shower & beautiful plantation shutters in all the spacious BDs. Drop Zone
Contact an agent
Home facts
- Year built:2021
- Listing ID #:22529262
- Added:35 day(s) ago
- Updated:November 15, 2025 at 09:07 AM
Rooms and interior
- Bedrooms:4
- Total bathrooms:3
- Full bathrooms:1
- Half bathrooms:1
- Living area:2,198 sq. ft.
Heating and cooling
- Cooling:Central Air
- Heating:Forced Air
Structure and exterior
- Year built:2021
- Building area:2,198 sq. ft.
- Lot area:0.28 Acres
Schools
- High school:Platteview
- Middle school:Platteview Central
- Elementary school:Springfield
Utilities
- Water:Public
- Sewer:Public Sewer
Finances and disclosures
- Price:$445,000
- Price per sq. ft.:$202.46
- Tax amount:$6,765 (2024)
New listings near 745 N 10th Avenue
- New
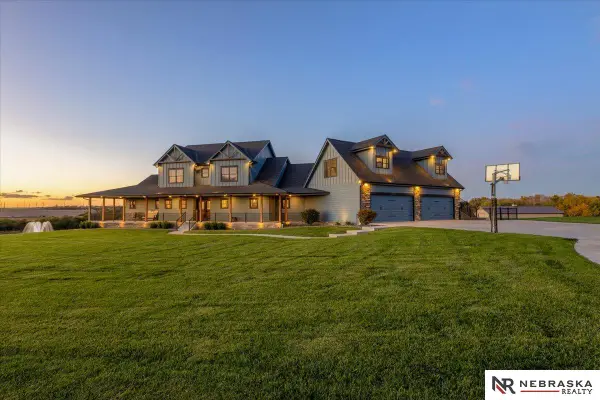 $1,950,000Active6 beds 6 baths10,142 sq. ft.
$1,950,000Active6 beds 6 baths10,142 sq. ft.13268 Bluebird Court, Springfield, NE 68059
MLS# 22532028Listed by: NEBRASKA REALTY 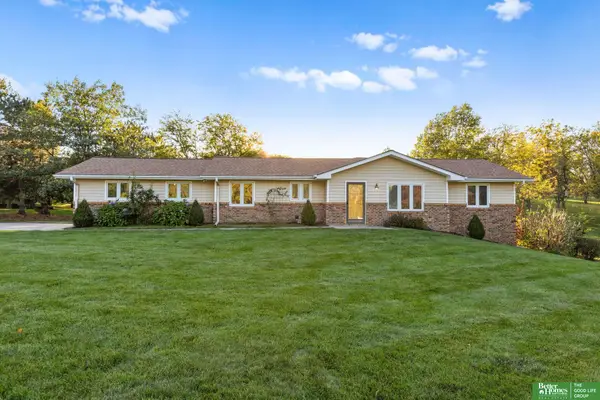 Listed by BHGRE$567,000Pending4 beds 2 baths2,872 sq. ft.
Listed by BHGRE$567,000Pending4 beds 2 baths2,872 sq. ft.13512 S 127th Street, Springfield, NE 68059
MLS# 22530740Listed by: BETTER HOMES AND GARDENS R.E.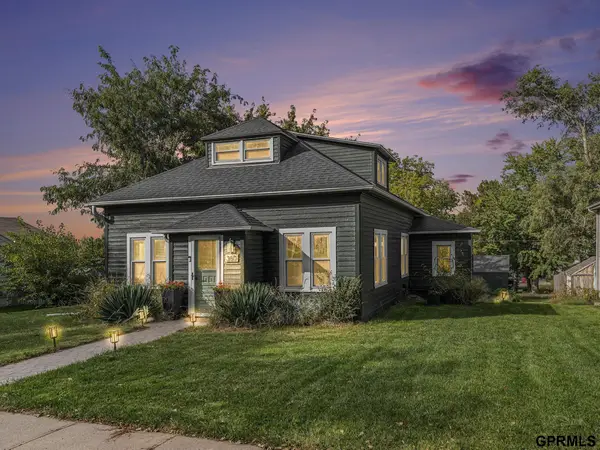 $275,000Active3 beds 1 baths1,412 sq. ft.
$275,000Active3 beds 1 baths1,412 sq. ft.360 Maple Street, Springfield, NE 68059
MLS# 22530668Listed by: MERAKI REALTY GROUP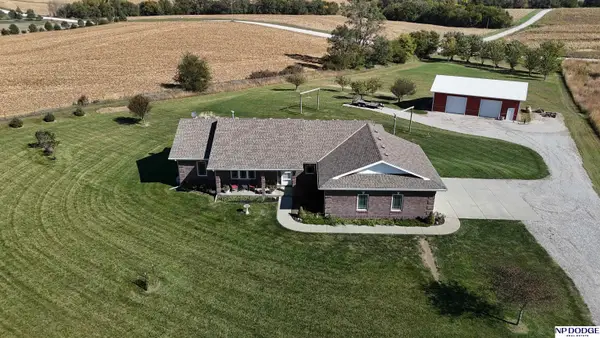 $695,000Pending3 beds 2 baths1,759 sq. ft.
$695,000Pending3 beds 2 baths1,759 sq. ft.20005 S 192nd Plaza, Springfield, NE 68059
MLS# 22530534Listed by: NP DODGE RE SALES INC 86DODGE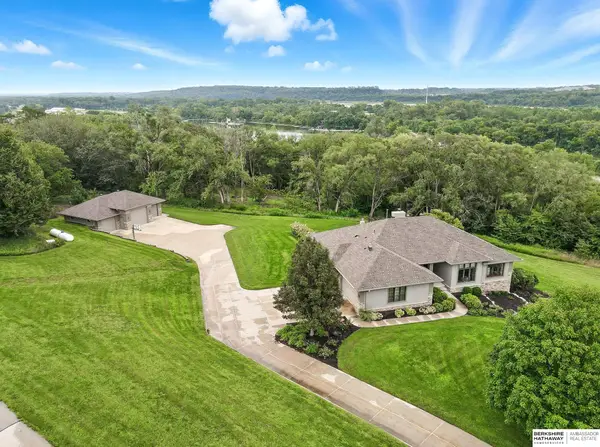 $1,250,000Pending4 beds 6 baths3,885 sq. ft.
$1,250,000Pending4 beds 6 baths3,885 sq. ft.21102 Riha Road, Springfield, NE 68059
MLS# 22529103Listed by: BHHS AMBASSADOR REAL ESTATE $395,000Active5 beds 2 baths2,208 sq. ft.
$395,000Active5 beds 2 baths2,208 sq. ft.360 Main Street, Springfield, NE 68059
MLS# 22525297Listed by: NEBRASKA REALTY $280,000Pending3 beds 1 baths1,720 sq. ft.
$280,000Pending3 beds 1 baths1,720 sq. ft.445 Valley Drive, Springfield, NE 68059
MLS# 22526605Listed by: NEBRASKA REALTY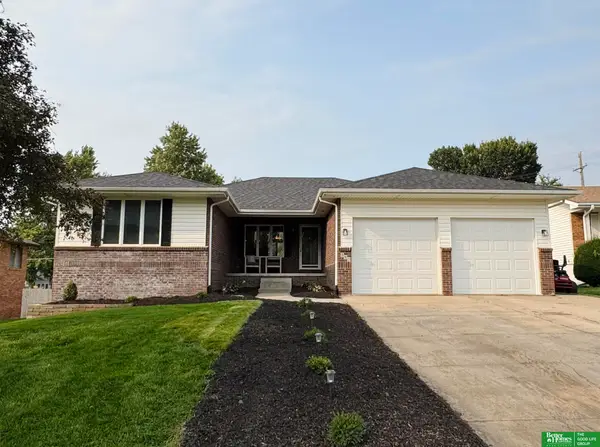 Listed by BHGRE$424,950Pending3 beds 4 baths3,049 sq. ft.
Listed by BHGRE$424,950Pending3 beds 4 baths3,049 sq. ft.380 Chestnut Street, Springfield, NE 68059
MLS# 22525174Listed by: BETTER HOMES AND GARDENS R.E.- New
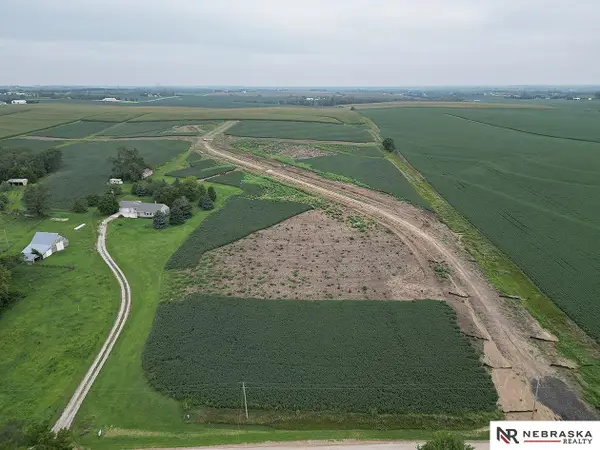 $325,000Active4.5 Acres
$325,000Active4.5 AcresLot 4 Cornish Road, Springfield, NE 68059
MLS# 22531831Listed by: NEBRASKA REALTY
