17500 Pine Lake Road, Stockton, NE 68461
Local realty services provided by:Better Homes and Gardens Real Estate The Good Life Group
17500 Pine Lake Road,Bennet, NE 68461
$750,000
- 5 Beds
- 4 Baths
- 3,146 sq. ft.
- Single family
- Active
Listed by:joe kubick
Office:simplicity real estate
MLS#:22529079
Source:NE_OABR
Price summary
- Price:$750,000
- Price per sq. ft.:$238.4
About this home
Peaceful 5-Acre Paradise – Just 10 Minutes from Southeast Lincoln! Pickleball court!? Welcome to this one-of-a-kind retreat offering the perfect blend of modern luxury and country serenity. Thoughtfully remodeled from top to bottom, this stunning 5-bedroom, 4-bathroom home features a brand-new kitchen with soft-close cabinetry, quartz countertops, stainless steel appliances, and an incredible view right from the kitchen sink. Enjoy new flooring throughout, stylish lighting and plumbing fixtures, a new main electrical panel, fresh carpet, and three spa-like bathrooms with luxury tiled showers. With two cozy fireplaces, two spacious living areas, and plenty of room to spread out, this home is designed for both relaxation and entertaining. And the extras? A private pickleball court, wide-open views, and peaceful surroundings make this property truly unforgettable. Just minutes from Lincoln, yet worlds away from the hustle and bustle—don’t miss this rare opportunity!
Contact an agent
Home facts
- Year built:1979
- Listing ID #:22529079
- Added:1 day(s) ago
- Updated:October 10, 2025 at 02:49 PM
Rooms and interior
- Bedrooms:5
- Total bathrooms:4
- Full bathrooms:1
- Living area:3,146 sq. ft.
Heating and cooling
- Cooling:Central Air
- Heating:Forced Air
Structure and exterior
- Year built:1979
- Building area:3,146 sq. ft.
- Lot area:5.06 Acres
Schools
- High school:Waverly
- Middle school:Waverly
- Elementary school:Eagle
Utilities
- Water:Rural Water
Finances and disclosures
- Price:$750,000
- Price per sq. ft.:$238.4
- Tax amount:$5,204 (2024)
New listings near 17500 Pine Lake Road
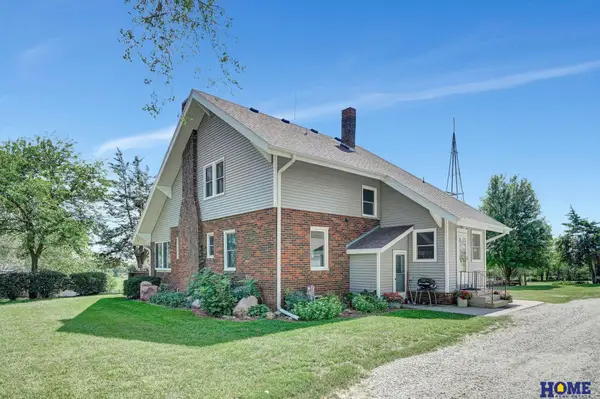 $699,500Pending3 beds 3 baths2,281 sq. ft.
$699,500Pending3 beds 3 baths2,281 sq. ft.12605 Pioneers Boulevard, Lincoln, NE 68461
MLS# 22527570Listed by: HOME REAL ESTATE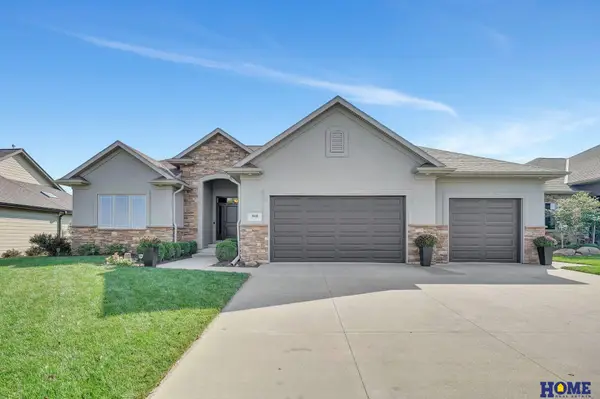 $665,000Pending5 beds 4 baths3,481 sq. ft.
$665,000Pending5 beds 4 baths3,481 sq. ft.7410 Hidden Valley Drive, Lincoln, NE 68526
MLS# 22526541Listed by: HOME REAL ESTATE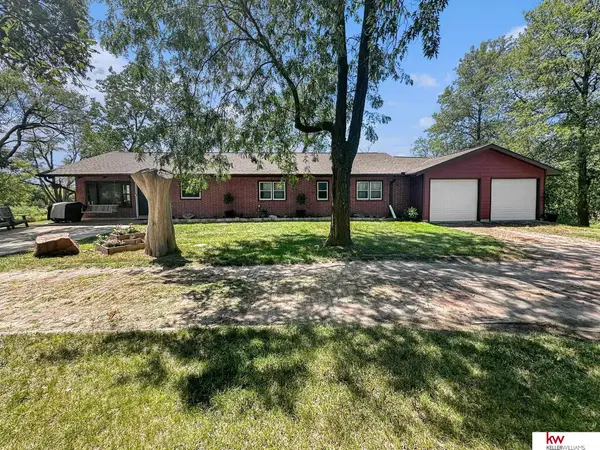 $825,000Active4 beds 3 baths3,558 sq. ft.
$825,000Active4 beds 3 baths3,558 sq. ft.6201 S 148 Street, Walton, NE 68461
MLS# 22519398Listed by: KELLER WILLIAMS GREATER OMAHA $1,220,000Active4 beds 4 baths3,802 sq. ft.
$1,220,000Active4 beds 4 baths3,802 sq. ft.6250 S 112th Street, Lincoln, NE 68526
MLS# 22514884Listed by: WOODS BROS REALTY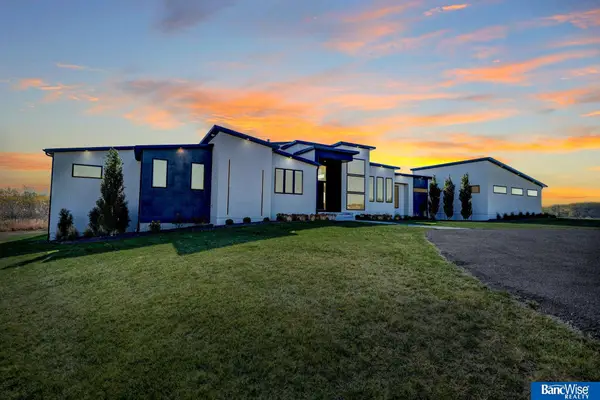 $3,490,000Active6 beds 7 baths10,043 sq. ft.
$3,490,000Active6 beds 7 baths10,043 sq. ft.11633 Pioneers Boulevard, Walton, NE 68461
MLS# 22524649Listed by: BANCWISE REALTY $1,450,000Active5 beds 6 baths5,243 sq. ft.
$1,450,000Active5 beds 6 baths5,243 sq. ft.11577 Aspen Canyon Road, Lincoln, NE 68461
MLS# 22321034Listed by: HOME REAL ESTATE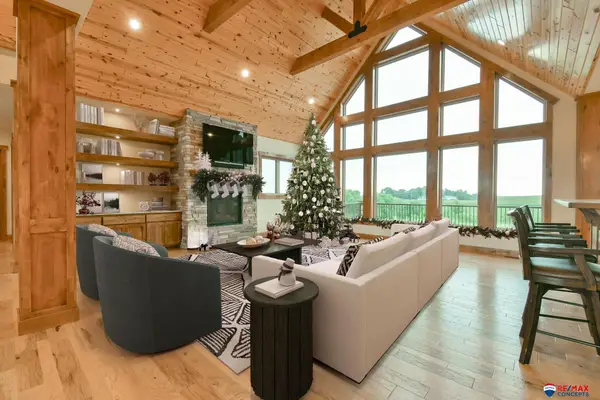 $1,999,999Active5 beds 6 baths6,158 sq. ft.
$1,999,999Active5 beds 6 baths6,158 sq. ft.11740 Greyhawk Circle, Lincoln, NE 68526
MLS# 22318462Listed by: RE/MAX CONCEPTS
