506 W Cedar Street, Sutton, NE 68979
Local realty services provided by:Better Homes and Gardens Real Estate The Good Life Group
506 W Cedar Street,Sutton, NE 68979
$240,000
- 4 Beds
- 3 Baths
- 3,233 sq. ft.
- Single family
- Pending
Listed by: breanne ronne
Office: green realty & auction
MLS#:22503876
Source:NE_OABR
Price summary
- Price:$240,000
- Price per sq. ft.:$74.23
About this home
Do not sleep on this property! So much time has been put in to carefully remodeling the entire property top to bottom! Take notice when you first arrive the beautiful newly installed wrap around porch/deck - relax in the evenings on this oversized deck while taking in the beautiful views of the pond across the street! As you head into the main floor you'll be greeted with an open concept floor plan that leads from the front living room to the formal dining area. New floor throughout the entire home. New kitchen installed with new appliances. Main floor bathroom has been totally remodeled with tile floors and tile accent features on walls. Upstairs there are 3 spacious bedrooms and a recently remodeled 1/2 bath. Basement is fully finished with living room, 1 additional bedroom down + 1 non-conforming & 3/4 bathroom that has also been redone with tile floor and tile shower and storage spaces! 2 stall attached garage! New HVAC in 2025!
Contact an agent
Home facts
- Year built:1903
- Listing ID #:22503876
- Added:363 day(s) ago
- Updated:February 10, 2026 at 08:36 AM
Rooms and interior
- Bedrooms:4
- Total bathrooms:3
- Full bathrooms:1
- Half bathrooms:1
- Living area:3,233 sq. ft.
Heating and cooling
- Cooling:Central Air
- Heating:Forced Air
Structure and exterior
- Year built:1903
- Building area:3,233 sq. ft.
- Lot area:0.28 Acres
Schools
- High school:Sutton High School
- Middle school:Sutton Middle School
- Elementary school:Sutton Elementary
Utilities
- Water:Public
- Sewer:Public Sewer
Finances and disclosures
- Price:$240,000
- Price per sq. ft.:$74.23
- Tax amount:$1,053 (2024)
New listings near 506 W Cedar Street
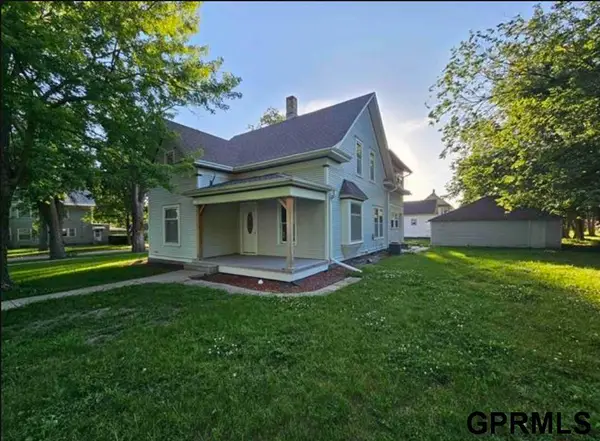 $135,000Active4 beds 1 baths3,222 sq. ft.
$135,000Active4 beds 1 baths3,222 sq. ft.502 S Maltby Street, Sutton, NE 68979
MLS# 22601689Listed by: KW HEARTLAND REAL ESTATE $72,000Pending2 beds 1 baths770 sq. ft.
$72,000Pending2 beds 1 baths770 sq. ft.201 N Main Avenue, Sutton, NE 68979
MLS# 22600576Listed by: KW HEARTLAND REAL ESTATE $145,000Pending3 beds 2 baths1,794 sq. ft.
$145,000Pending3 beds 2 baths1,794 sq. ft.603 E Maple Street, Sutton, NE 68979
MLS# 22600421Listed by: KW HEARTLAND REAL ESTATE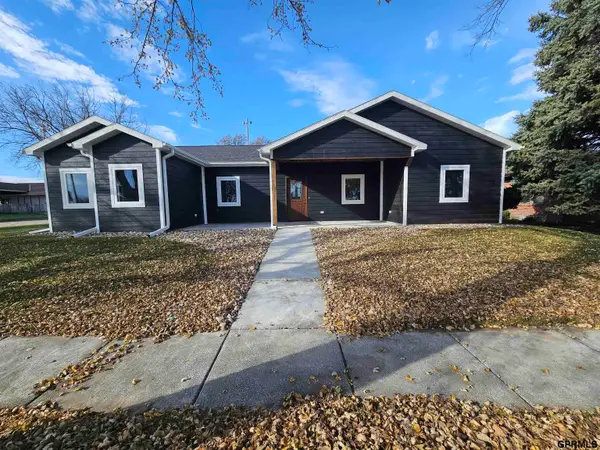 $365,000Active3 beds 3 baths1,802 sq. ft.
$365,000Active3 beds 3 baths1,802 sq. ft.811 S Saunders Avenue, Sutton, NE 68979
MLS# 22534993Listed by: KW HEARTLAND REAL ESTATE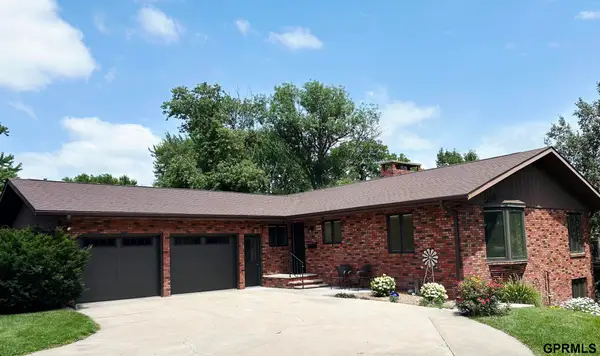 $450,000Active4 beds 3 baths3,616 sq. ft.
$450,000Active4 beds 3 baths3,616 sq. ft.712 S Maltby Avenue, Sutton, NE 68979
MLS# 22532290Listed by: KW HEARTLAND REAL ESTATE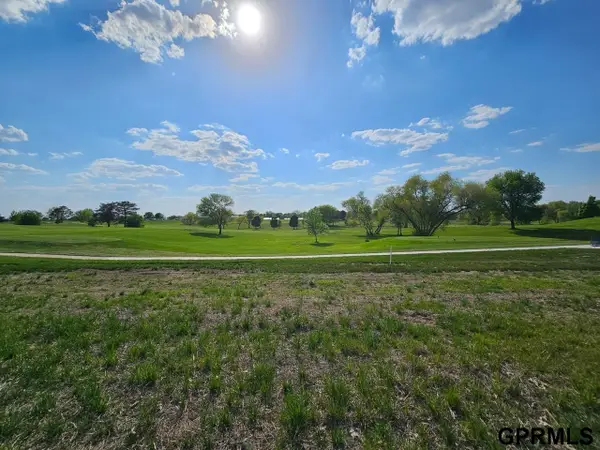 $40,000Active1.03 Acres
$40,000Active1.03 AcresLot 3 Wellman Schwab Subdivision Avenue, Sutton, NE 68979
MLS# 22521544Listed by: KW HEARTLAND REAL ESTATE $265,000Active2 beds 2 baths1,260 sq. ft.
$265,000Active2 beds 2 baths1,260 sq. ft.209 E Grove Street, Sutton, NE 68979
MLS# 22521112Listed by: KW HEARTLAND REAL ESTATE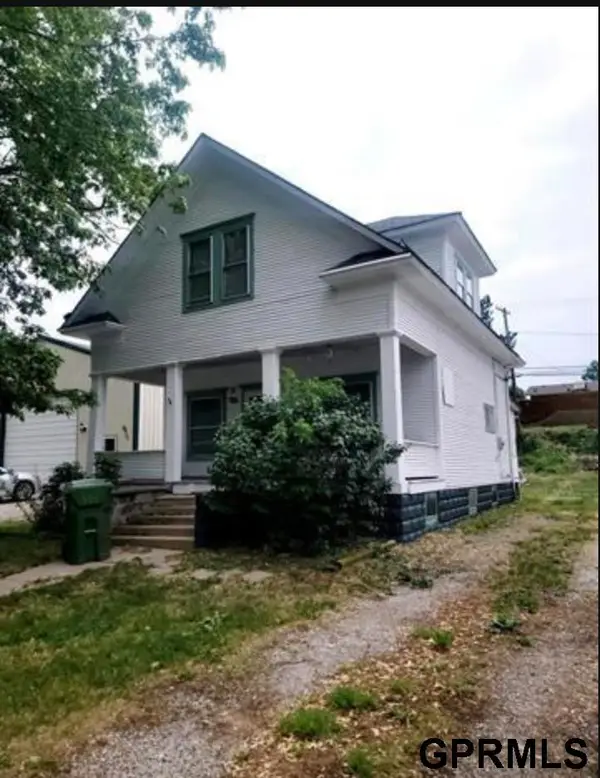 $80,000Active4 beds 1 baths1,344 sq. ft.
$80,000Active4 beds 1 baths1,344 sq. ft.505 N Saunders Street, Sutton, NE 68979
MLS# 22517656Listed by: KW HEARTLAND REAL ESTATE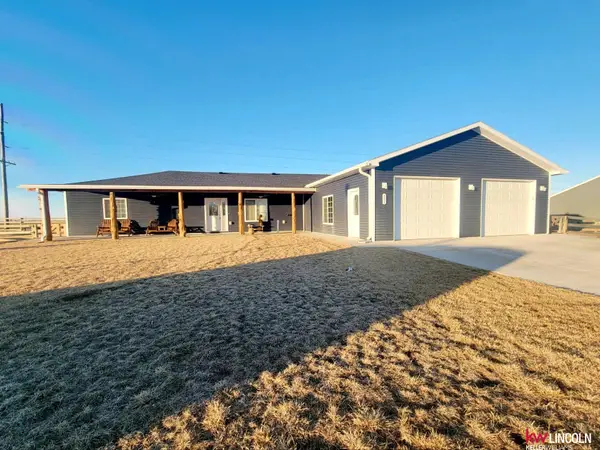 $425,000Active8 beds 3 baths2,310 sq. ft.
$425,000Active8 beds 3 baths2,310 sq. ft.803 Grandview Street, Sutton, NE 68979
MLS# 22304763Listed by: KELLER WILLIAMS LINCOLN

