712 S Maltby Avenue, Sutton, NE 68979
Local realty services provided by:Better Homes and Gardens Real Estate The Good Life Group
712 S Maltby Avenue,Sutton, NE 68979
$450,000
- 4 Beds
- 3 Baths
- 3,616 sq. ft.
- Single family
- Active
Listed by: katie vanderley
Office: kw heartland real estate
MLS#:22532290
Source:NE_OABR
Price summary
- Price:$450,000
- Price per sq. ft.:$124.45
About this home
All Brick Ranch features an open floor plan, vaulted ceilings and a beautiful backyard. Main floor has large mud room, three bedrooms w Primary suite having WIC and bathroom. The Kitchen has ample storage and space to entertain. The Living room has a gas fireplace with access to the back composite deck and patio. All of the windows are Anderson Triple pane with blinds on the inside. The lower level has plenty of space for all your entertaining and guests. A 4th large bedroom and bathroom, Storage room, utility room and additional entertaining space allow for the perfect walk out basement. Updated HVAC, Water Heater and Humidifier. Outside you will find beautiful landscaping, complete with UGS. Additional lot space, a shed, garden area and a fire pit. The Attached two car garage has storage and new doors. Call your local REALTOR today for a personal tour!
Contact an agent
Home facts
- Year built:1980
- Listing ID #:22532290
- Added:95 day(s) ago
- Updated:February 10, 2026 at 04:06 PM
Rooms and interior
- Bedrooms:4
- Total bathrooms:3
- Full bathrooms:3
- Living area:3,616 sq. ft.
Heating and cooling
- Cooling:Central Air
- Heating:Forced Air
Structure and exterior
- Year built:1980
- Building area:3,616 sq. ft.
- Lot area:0.54 Acres
Schools
- High school:Sutton High School
- Middle school:Sutton Middle School
- Elementary school:Sutton Elementary
Utilities
- Water:Public
- Sewer:Public Sewer
Finances and disclosures
- Price:$450,000
- Price per sq. ft.:$124.45
- Tax amount:$3,224 (2024)
New listings near 712 S Maltby Avenue
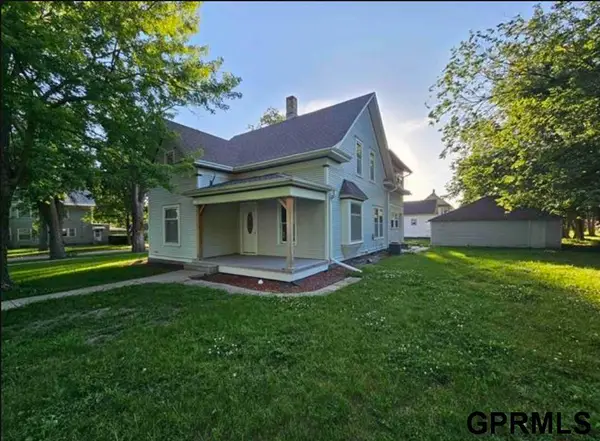 $135,000Active4 beds 1 baths3,222 sq. ft.
$135,000Active4 beds 1 baths3,222 sq. ft.502 S Maltby Street, Sutton, NE 68979
MLS# 22601689Listed by: KW HEARTLAND REAL ESTATE $72,000Pending2 beds 1 baths770 sq. ft.
$72,000Pending2 beds 1 baths770 sq. ft.201 N Main Avenue, Sutton, NE 68979
MLS# 22600576Listed by: KW HEARTLAND REAL ESTATE $145,000Pending3 beds 2 baths1,794 sq. ft.
$145,000Pending3 beds 2 baths1,794 sq. ft.603 E Maple Street, Sutton, NE 68979
MLS# 22600421Listed by: KW HEARTLAND REAL ESTATE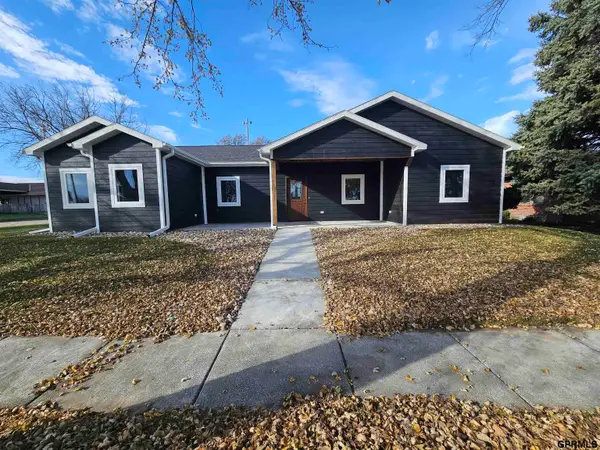 $365,000Active3 beds 3 baths1,802 sq. ft.
$365,000Active3 beds 3 baths1,802 sq. ft.811 S Saunders Avenue, Sutton, NE 68979
MLS# 22534993Listed by: KW HEARTLAND REAL ESTATE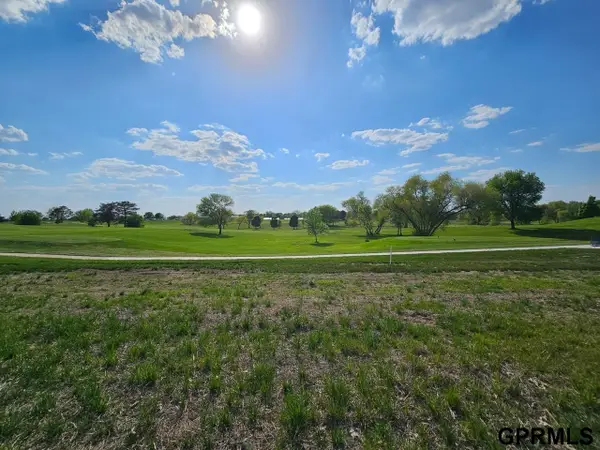 $40,000Active1.03 Acres
$40,000Active1.03 AcresLot 3 Wellman Schwab Subdivision Avenue, Sutton, NE 68979
MLS# 22521544Listed by: KW HEARTLAND REAL ESTATE $265,000Active2 beds 2 baths1,260 sq. ft.
$265,000Active2 beds 2 baths1,260 sq. ft.209 E Grove Street, Sutton, NE 68979
MLS# 22521112Listed by: KW HEARTLAND REAL ESTATE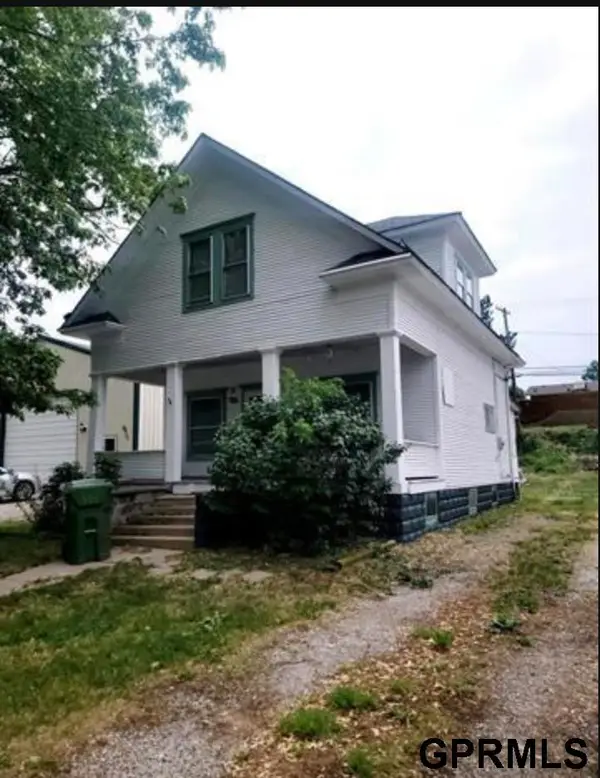 $80,000Active4 beds 1 baths1,344 sq. ft.
$80,000Active4 beds 1 baths1,344 sq. ft.505 N Saunders Street, Sutton, NE 68979
MLS# 22517656Listed by: KW HEARTLAND REAL ESTATE $240,000Pending4 beds 3 baths3,233 sq. ft.
$240,000Pending4 beds 3 baths3,233 sq. ft.506 W Cedar Street, Sutton, NE 68979
MLS# 22503876Listed by: GREEN REALTY & AUCTION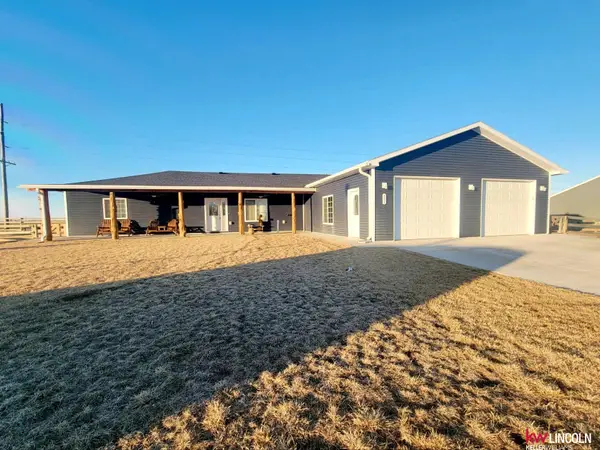 $425,000Active8 beds 3 baths2,310 sq. ft.
$425,000Active8 beds 3 baths2,310 sq. ft.803 Grandview Street, Sutton, NE 68979
MLS# 22304763Listed by: KELLER WILLIAMS LINCOLN

