28406 Laurel Circle, Valley, NE 68064
Local realty services provided by:Better Homes and Gardens Real Estate The Good Life Group
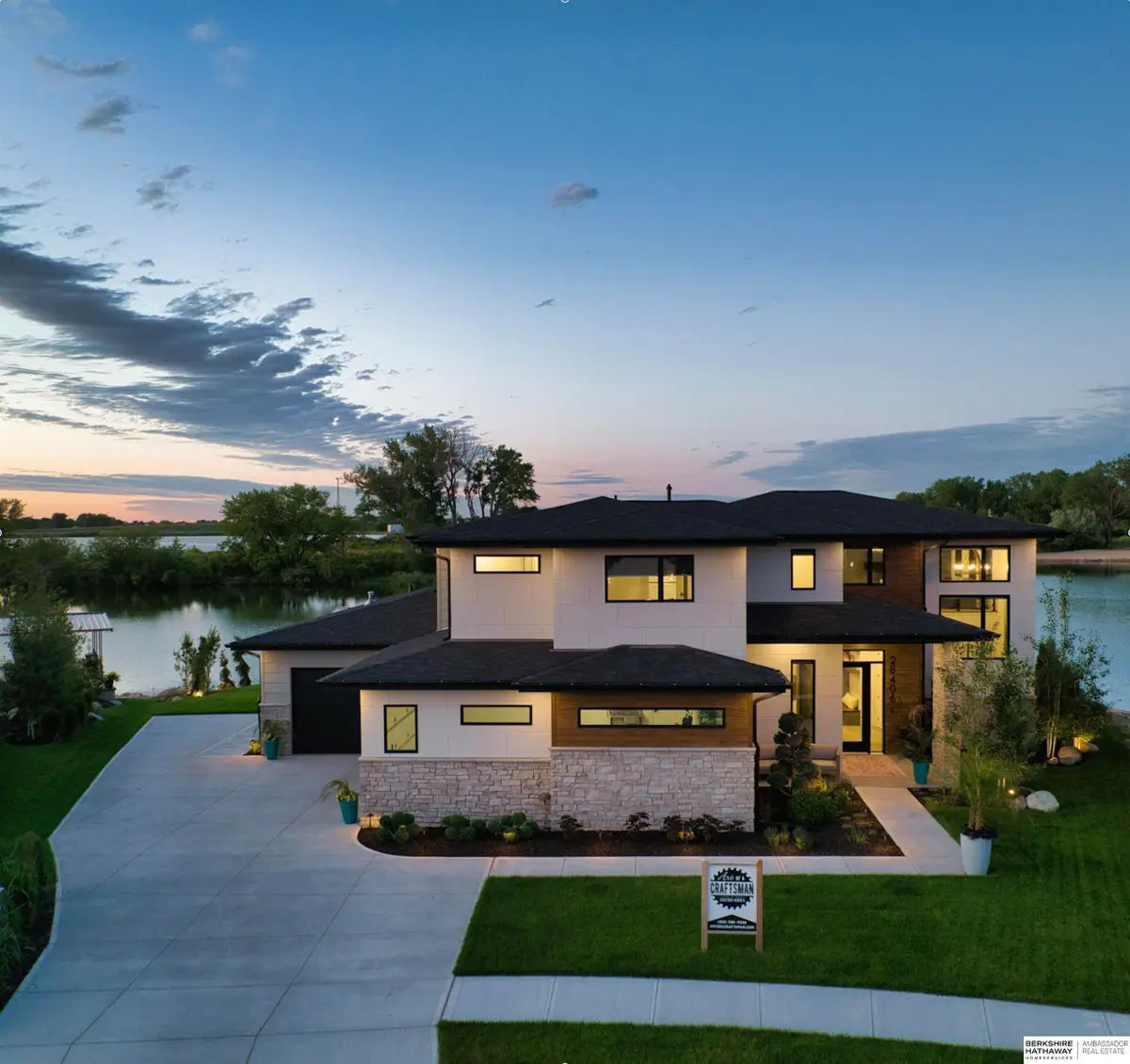
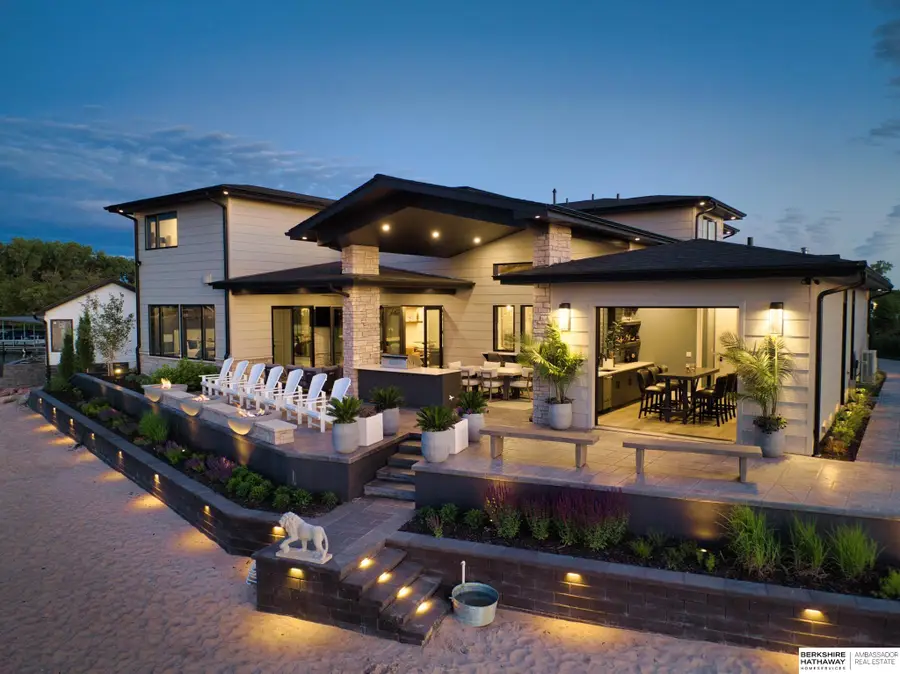
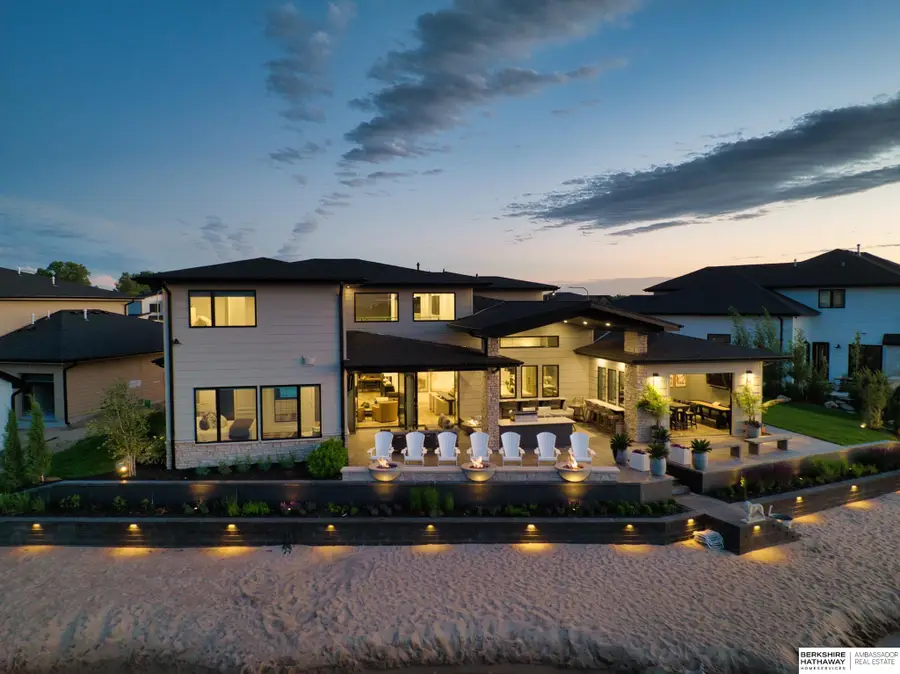
28406 Laurel Circle,Valley, NE 68064
$1,550,000
- 4 Beds
- 5 Baths
- 3,905 sq. ft.
- Single family
- Active
Listed by:rusty johnson
Office:bhhs ambassador real estate
MLS#:22522183
Source:NE_OABR
Price summary
- Price:$1,550,000
- Price per sq. ft.:$396.93
- Monthly HOA dues:$55
About this home
Showings start at OPEN HOUSE FRI 8/8 5-7pm. Former Street of Dreams Winner & model home by Art of a Craftsman! This custom Flatwater lake house blends modern living & hints of rustic character. The 1.5 story design displays clean lines, soaring 20-foot ceilings & filled with natural light. Inside, you'll find 4 spacious BDs & 5 stylish BAs, 2 offices. Primary suite features a luxurious wet-room for an indulgent spa-like escape attached to custom closet w/ 2nd laundry. Modern glass railing along the upper level loft living area adds architectural interest while the oversized 3 car garage offers generous space. Entertain in style in the speakeasy-inspired bar where moody lighting & upscale finishes create an unforgettable atmosphere. Double doors to the patio 4 fire pits, outdoor kitchen, outdoor covered living & dining areas. Includes covered boat slips/dock, swim platforms & jet ski slips w/ power station sitting on 150ft+ of pristine shoreline. Inquire for all details!
Contact an agent
Home facts
- Year built:2023
- Listing Id #:22522183
- Added:7 day(s) ago
- Updated:August 12, 2025 at 10:09 AM
Rooms and interior
- Bedrooms:4
- Total bathrooms:5
- Full bathrooms:3
- Half bathrooms:2
- Living area:3,905 sq. ft.
Heating and cooling
- Cooling:Central Air
- Heating:Forced Air
Structure and exterior
- Roof:Composition
- Year built:2023
- Building area:3,905 sq. ft.
- Lot area:0.28 Acres
Schools
- High school:Douglas County West
- Middle school:Douglas County West
- Elementary school:Douglas County West
Utilities
- Water:Public
- Sewer:Public Sewer
Finances and disclosures
- Price:$1,550,000
- Price per sq. ft.:$396.93
- Tax amount:$17,307 (2024)
New listings near 28406 Laurel Circle
- New
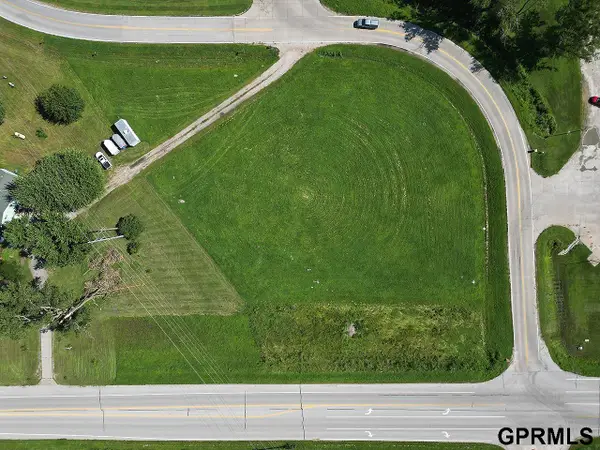 $375,000Active1.69 Acres
$375,000Active1.69 Acres7808 N 288th Street, Valley, NE 68064
MLS# 22522721Listed by: NEXTHOME SIGNATURE REAL ESTATE - New
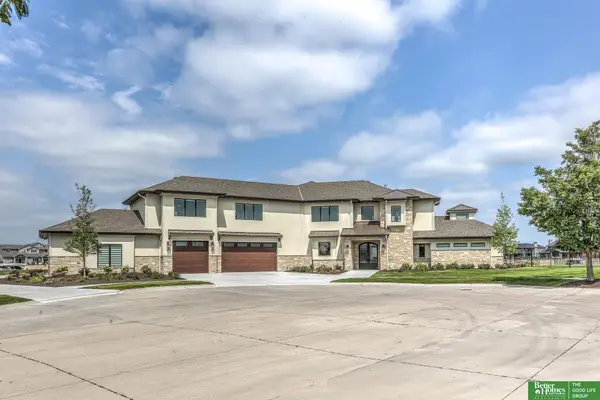 $3,250,000Active4 beds 6 baths5,980 sq. ft.
$3,250,000Active4 beds 6 baths5,980 sq. ft.5512 N 290 Circle, Valley, NE 68064
MLS# 22520043Listed by: BETTER HOMES AND GARDENS R.E. - New
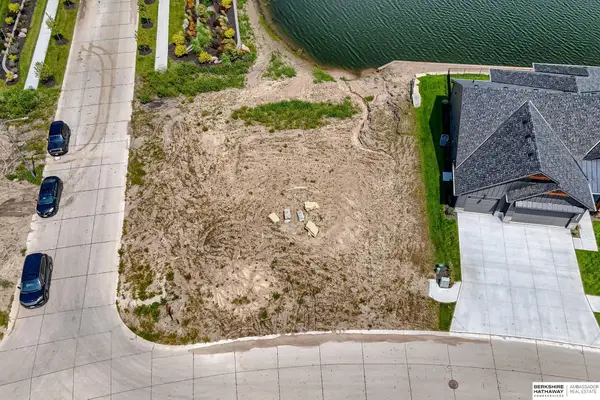 $199,000Active0.22 Acres
$199,000Active0.22 Acres28586 Jessie Circle, Valley, NE 68064
MLS# 22522317Listed by: BHHS AMBASSADOR REAL ESTATE - New
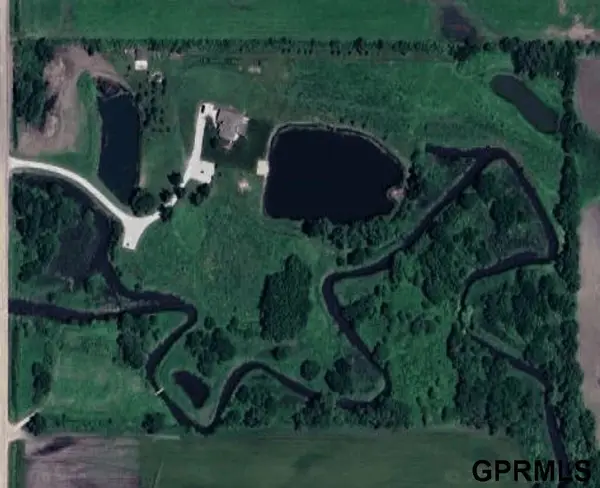 $1,699,999Active3 beds 3 baths3,366 sq. ft.
$1,699,999Active3 beds 3 baths3,366 sq. ft.2910 S County Road 29, Valley, NE 68064
MLS# 22522299Listed by: SCOTT REAL ESTATE SERVICE INC  $6,877,000Active5 beds 9 baths8,202 sq. ft.
$6,877,000Active5 beds 9 baths8,202 sq. ft.13401 N 240th Street, Valley, NE 68064
MLS# 22521720Listed by: BHHS AMBASSADOR REAL ESTATE $810,000Pending3 beds 3 baths2,869 sq. ft.
$810,000Pending3 beds 3 baths2,869 sq. ft.5420 N 279 Street, Valley, NE 68064
MLS# 22518664Listed by: CENTURY 21 CENTURY REAL ESTATE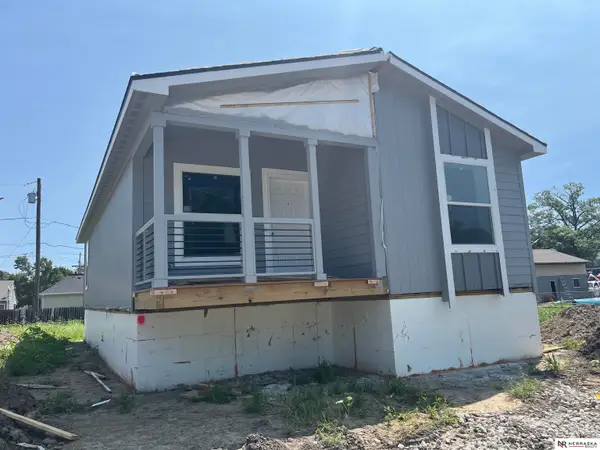 $235,000Active3 beds 2 baths1,068 sq. ft.
$235,000Active3 beds 2 baths1,068 sq. ft.105 North Platte Street, Valley, NE 68064
MLS# 22521496Listed by: NEBRASKA REALTY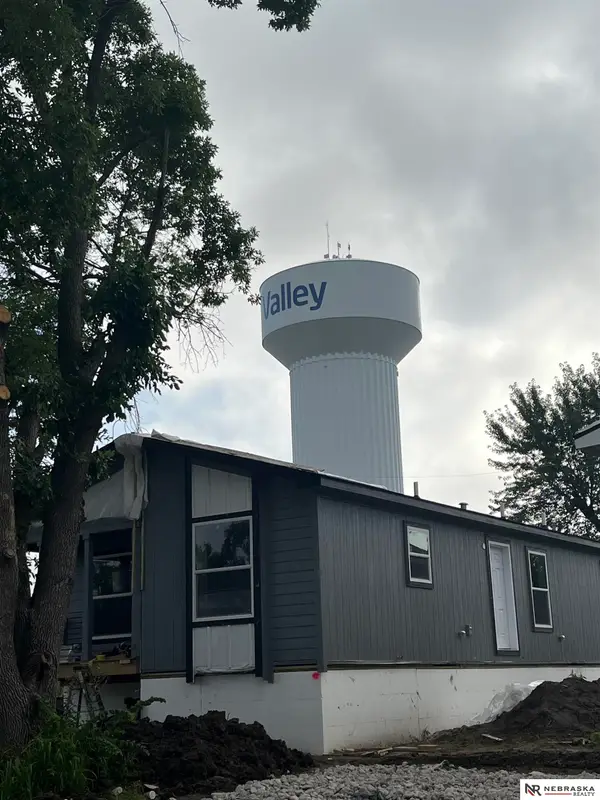 $235,000Active3 beds 2 baths1,068 sq. ft.
$235,000Active3 beds 2 baths1,068 sq. ft.109 N Platte Street, Valley, NE 68064
MLS# 22521498Listed by: NEBRASKA REALTY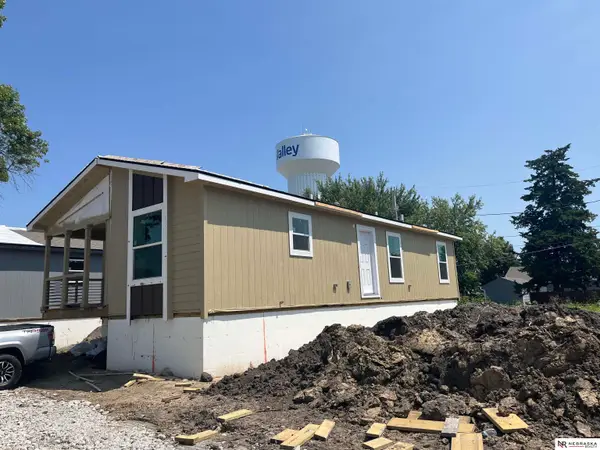 $235,000Active3 beds 2 baths1,068 sq. ft.
$235,000Active3 beds 2 baths1,068 sq. ft.107 North Platte Street, Valley, NE 68064
MLS# 22521500Listed by: NEBRASKA REALTY
