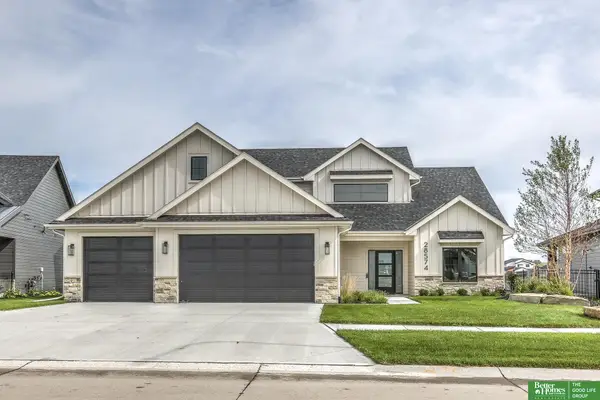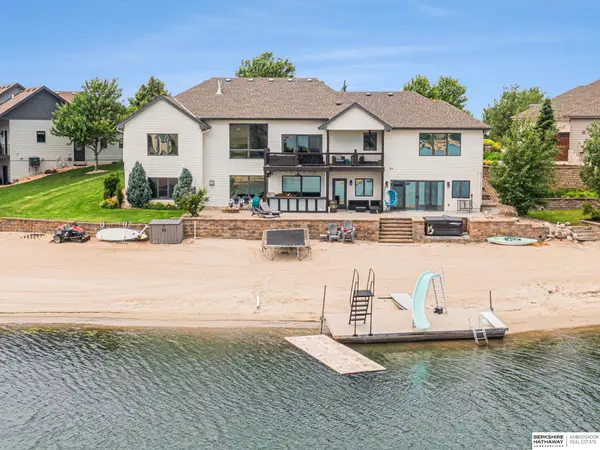2910 S County Road 29, Valley, NE 68064
Local realty services provided by:Better Homes and Gardens Real Estate The Good Life Group
2910 S County Road 29,Valley, NE 68064
$1,689,500
- 3 Beds
- 3 Baths
- 3,366 sq. ft.
- Single family
- Active
Listed by:tj scott
Office:scott real estate service inc
MLS#:22522299
Source:NE_OABR
Price summary
- Price:$1,689,500
- Price per sq. ft.:$501.93
About this home
One-of-a-Kind 26.42-Acre Acreage Near Omaha. This stunning retreat offers the perfect balance of modern living and outdoor recreation—just minutes from Omaha. The beautifully updated ranch-style home features a fully finished lower level, complete with a second kitchen—ideal for entertaining. A new screened porch and composite deck provide the perfect place to relax and enjoy the peaceful natural surroundings. Outdoor enthusiasts will love the abundance of wildlife, including deer, pheasant, ducks & geese. The property boasts four freshly stocked ponds, offering fishing right in your backyard. The main pond features a beach area for summer fun and year-round recreation. An on-site orchard with apple, peach, and pear trees provides fresh fruit, and there’s even a designated area for a private shooting range. A 25' x 25' outbuilding a new 4 car detached 30'x45' garage being built, perfect for storing equipment & outdoor toys. A warm water creek winding throughout the property.
Contact an agent
Home facts
- Year built:2008
- Listing ID #:22522299
- Added:48 day(s) ago
- Updated:September 09, 2025 at 06:01 PM
Rooms and interior
- Bedrooms:3
- Total bathrooms:3
- Full bathrooms:3
- Living area:3,366 sq. ft.
Heating and cooling
- Cooling:Central Air, Heat Pump
- Heating:Electric, Forced Air, Heat Pump, Propane
Structure and exterior
- Year built:2008
- Building area:3,366 sq. ft.
- Lot area:26.42 Acres
Schools
- High school:Fremont
- Middle school:Fremont
- Elementary school:Howard
Utilities
- Water:Well
- Sewer:Septic Tank
Finances and disclosures
- Price:$1,689,500
- Price per sq. ft.:$501.93
- Tax amount:$7,462 (2024)
New listings near 2910 S County Road 29
- Open Fri, 5 to 7pmNew
 $757,000Active3 beds 4 baths3,060 sq. ft.
$757,000Active3 beds 4 baths3,060 sq. ft.59 Ginger Cove Road, Valley, NE 68064
MLS# 22527233Listed by: BHHS AMBASSADOR REAL ESTATE - New
 $555,000Active4 beds 2 baths2,554 sq. ft.
$555,000Active4 beds 2 baths2,554 sq. ft.28740 Rainwood Road, Valley, NE 68064
MLS# 22527064Listed by: WOODS BROS REALTY - New
 $717,000Active5 beds 4 baths3,720 sq. ft.
$717,000Active5 beds 4 baths3,720 sq. ft.7402 N 281 Avenue, Valley, NE 68064
MLS# 22527013Listed by: SYNERGY REAL ESTATE & DEV CORP - Open Fri, 5 to 7pmNew
 $760,000Active3 beds 2 baths2,423 sq. ft.
$760,000Active3 beds 2 baths2,423 sq. ft.2 Ginger Cove Road, Valley, NE 68064
MLS# 22526964Listed by: BHHS AMBASSADOR REAL ESTATE - New
 Listed by BHGRE$845,000Active3 beds 3 baths2,662 sq. ft.
Listed by BHGRE$845,000Active3 beds 3 baths2,662 sq. ft.28574 Jessie Circle, Valley, NE 68064
MLS# 22526815Listed by: BETTER HOMES AND GARDENS R.E. - New
 $235,000Active3 beds 2 baths1,274 sq. ft.
$235,000Active3 beds 2 baths1,274 sq. ft.125 E Charles Street, Valley, NE 68064
MLS# 22526798Listed by: EXP REALTY LLC - New
 $285,000Active3 beds 2 baths2,137 sq. ft.
$285,000Active3 beds 2 baths2,137 sq. ft.108 W Meigs Street, Valley, NE 68064
MLS# 22526739Listed by: BHHS AMBASSADOR REAL ESTATE - Open Sat, 12 to 2pmNew
 $1,595,000Active4 beds 4 baths4,060 sq. ft.
$1,595,000Active4 beds 4 baths4,060 sq. ft.5903 N 294th Circle, Valley, NE 68064
MLS# 22526265Listed by: DON PETERSON & ASSOCIATES R E - New
 $1,250,000Active6 beds 6 baths4,298 sq. ft.
$1,250,000Active6 beds 6 baths4,298 sq. ft.3905 N 269th Circle, Valley, NE 68064
MLS# 22525778Listed by: BHHS AMBASSADOR REAL ESTATE - New
 $829,950Active4 beds 3 baths2,349 sq. ft.
$829,950Active4 beds 3 baths2,349 sq. ft.28425 Laurel Circle, Valley, NE 68064
MLS# 22526336Listed by: BHHS AMBASSADOR REAL ESTATE
