325 Lakehurst Drive, Waterloo, NE 68069
Local realty services provided by:Better Homes and Gardens Real Estate The Good Life Group
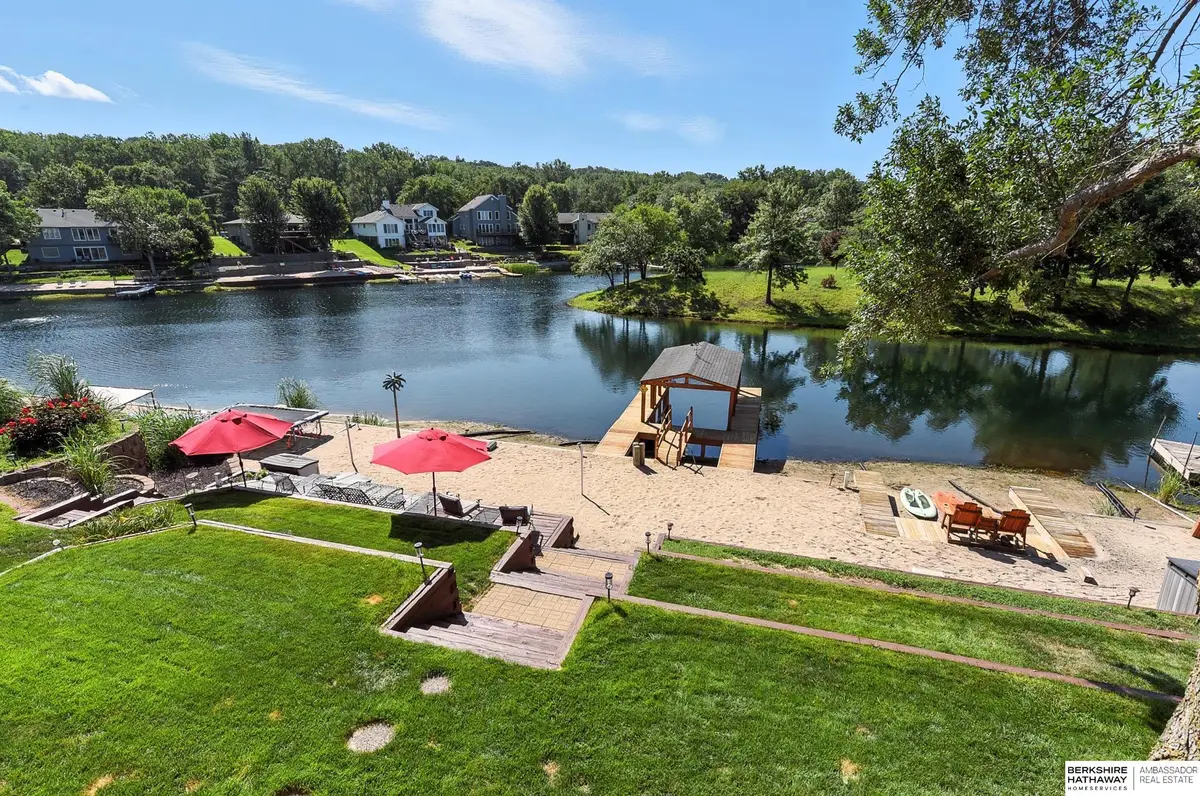
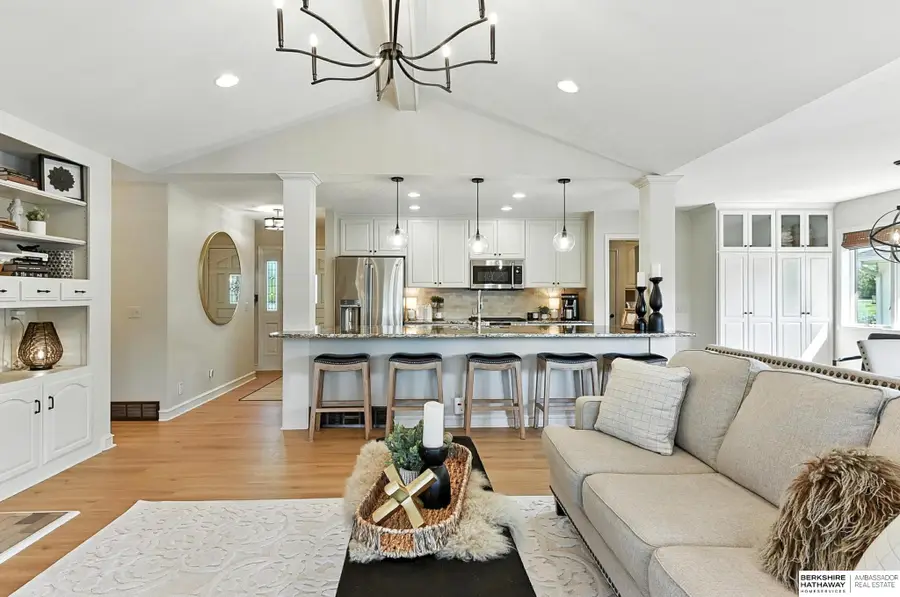
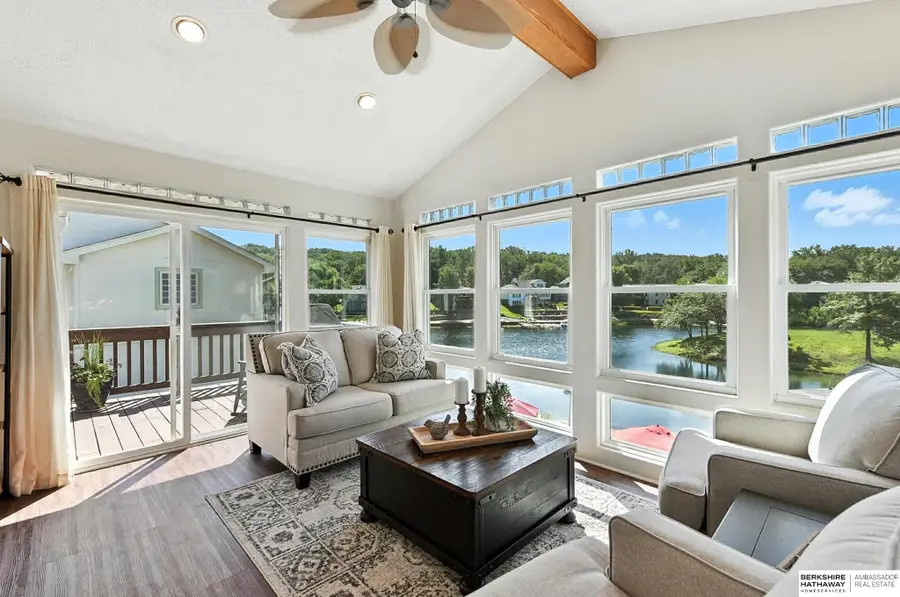
325 Lakehurst Drive,Waterloo, NE 68069
$625,000
- 4 Beds
- 3 Baths
- 2,738 sq. ft.
- Single family
- Pending
Listed by:shari grimes
Office:bhhs ambassador real estate
MLS#:22518464
Source:NE_OABR
Price summary
- Price:$625,000
- Price per sq. ft.:$228.27
- Monthly HOA dues:$12.5
About this home
Contract Pending. On the market back-up offers only. Updated and absolutely fabulous lakefront walkout ranch offering one of the best views on the lake! The stunning kitchen features a massive 12'x4' granite island, modern cabinetry, stainless steel appliances, gas cooktop, and stylish tile backsplash. LVP flooring throughout most of main level and lower level family room. The open-concept great room boasts vaulted ceilings and a spacious dining area. Unwind in the enclosed sunroom with vaulted ceiling, or step out onto the composite deck with access from both the sunroom and primary suite. The spacious primary suite includes private deck access and a newly remodeled, spa-like bathroom with high-end finishes. The lower level offers a large family room with wet bar, two additional bedrooms, a third bathroom, and a partially covered patio with storage for outdoor gear. A rare opportunity on what may be the most desirable lot on the lake! AMA
Contact an agent
Home facts
- Year built:1992
- Listing Id #:22518464
- Added:22 day(s) ago
- Updated:August 10, 2025 at 09:40 PM
Rooms and interior
- Bedrooms:4
- Total bathrooms:3
- Full bathrooms:1
- Living area:2,738 sq. ft.
Heating and cooling
- Cooling:Central Air
- Heating:Forced Air
Structure and exterior
- Roof:Composition
- Year built:1992
- Building area:2,738 sq. ft.
- Lot area:0.28 Acres
Schools
- High school:Douglas County West
- Middle school:Douglas County West
- Elementary school:Douglas County West
Utilities
- Water:Public
- Sewer:Public Sewer
Finances and disclosures
- Price:$625,000
- Price per sq. ft.:$228.27
- Tax amount:$6,034 (2024)
New listings near 325 Lakehurst Drive
- New
 $125,000Active0.73 Acres
$125,000Active0.73 Acres23708 Mary Jo Lane, Waterloo, NE 68069
MLS# 22523043Listed by: REALTY ONE GROUP STERLING - New
 $85,000Active0.25 Acres
$85,000Active0.25 Acres23751 Mary Jo Lane, Waterloo, NE 68069
MLS# 22523048Listed by: REALTY ONE GROUP STERLING 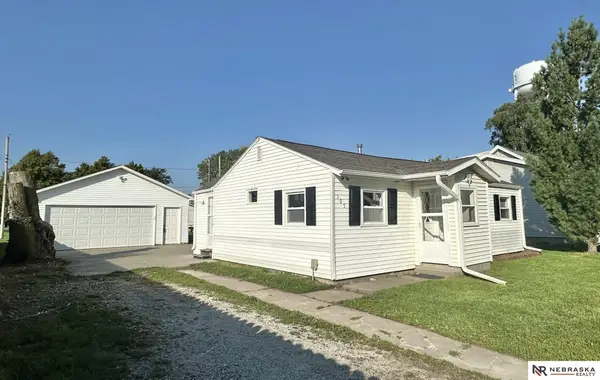 $200,000Pending2 beds 1 baths735 sq. ft.
$200,000Pending2 beds 1 baths735 sq. ft.505 Jefferson Street, Waterloo, NE 68069
MLS# 22522349Listed by: NEBRASKA REALTY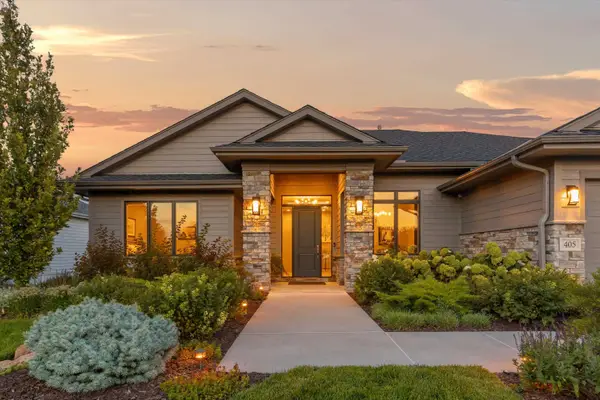 $949,000Active4 beds 4 baths3,856 sq. ft.
$949,000Active4 beds 4 baths3,856 sq. ft.405 S 243rd Street, Waterloo, NE 68069
MLS# 22520832Listed by: BHHS AMBASSADOR REAL ESTATE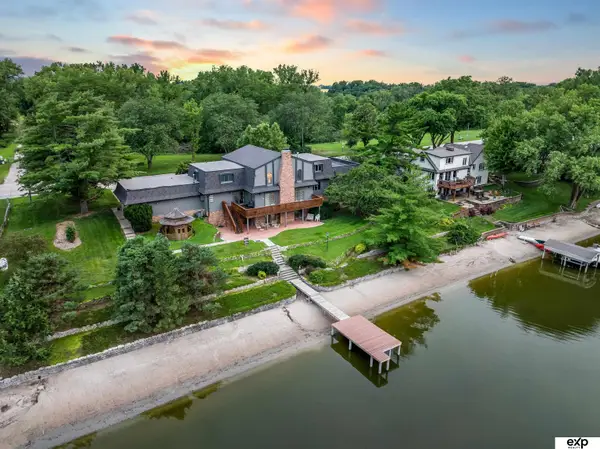 $825,000Active3 beds 5 baths6,465 sq. ft.
$825,000Active3 beds 5 baths6,465 sq. ft.22446 South Shore Drive, Waterloo, NE 68069
MLS# 22521096Listed by: EXP REALTY LLC $995,000Active3 beds 2 baths1,500 sq. ft.
$995,000Active3 beds 2 baths1,500 sq. ft.24501 W Q Road, Waterloo, NE 68069
MLS# 22520906Listed by: BHHS AMBASSADOR REAL ESTATE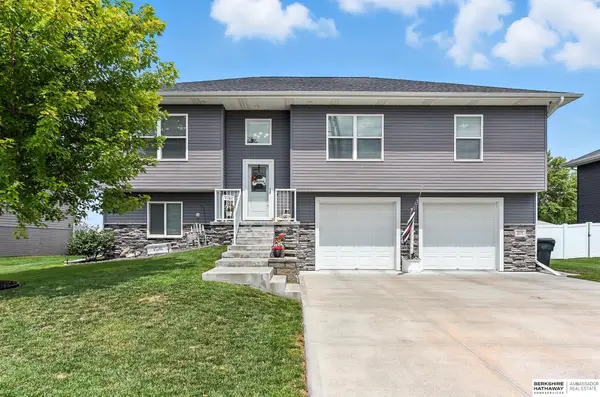 $355,000Pending3 beds 3 baths1,959 sq. ft.
$355,000Pending3 beds 3 baths1,959 sq. ft.604 Jefferson Street, Waterloo, NE 68069
MLS# 22520884Listed by: BHHS AMBASSADOR REAL ESTATE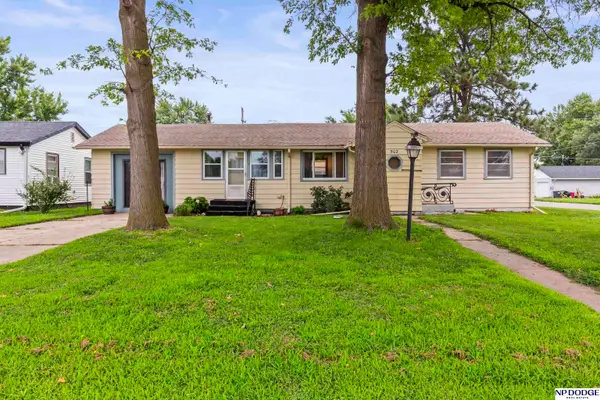 $215,000Pending2 beds 1 baths1,320 sq. ft.
$215,000Pending2 beds 1 baths1,320 sq. ft.502 Jefferson Street, Waterloo, NE 68069
MLS# 22520448Listed by: NP DODGE RE SALES INC 148DODGE $450,000Pending3 beds 3 baths1,788 sq. ft.
$450,000Pending3 beds 3 baths1,788 sq. ft.1244 S 258th Street, Waterloo, NE 68069
MLS# 22520185Listed by: BHHS AMBASSADOR REAL ESTATE

