11629 Agnew Road, Waverly, NE 68462
Local realty services provided by:Better Homes and Gardens Real Estate The Good Life Group
11629 Agnew Road,Waverly, NE 68462
$835,000
- 2 Beds
- 5 Baths
- 3,921 sq. ft.
- Single family
- Active
Listed by:johanna rhoads
Office:re/max concepts
MLS#:22525023
Source:NE_OABR
Price summary
- Price:$835,000
- Price per sq. ft.:$212.96
About this home
Open House Sunday Sept 14th 12:30-2:00pm--Welcome to 11629 Agnew Road, Waverly NE. Rustic log home on 21+ acres with a massive 40x80 workshop! Nearly 4,000 finished sq. ft. featuring 2+1 bedrooms, 5 bathrooms, soaring ceilings, and an open layout where the kitchen, dining, living, and recreation rooms flow together. The main floor includes laundry, 2 bedrooms, and 3 baths, including a spacious master suite. Upstairs, a finished loft offers large windows and gorgeous views. Downstairs provides an additional non-conforming bedroom/office, family room, storage, and 1.5 baths. Circle drive for great curb appeal and easy access. The huge workshop is perfect for vehicles, hobbies, or multi functional use. Recent upgrades include a $39,000 roof and a $24,000 well, giving peace of mind for years to come. This property blends rustic charm with modern amenities, offering room to live, work, and play on beautiful usable acreage. The opportunity to love your home and land is here and waiting!
Contact an agent
Home facts
- Year built:1970
- Listing ID #:22525023
- Added:12 day(s) ago
- Updated:September 15, 2025 at 03:29 PM
Rooms and interior
- Bedrooms:2
- Total bathrooms:5
- Full bathrooms:2
- Half bathrooms:2
- Living area:3,921 sq. ft.
Heating and cooling
- Cooling:Central Air
- Heating:Electric, Forced Air, Heat Pump
Structure and exterior
- Year built:1970
- Building area:3,921 sq. ft.
- Lot area:21.37 Acres
Schools
- High school:Waverly
- Middle school:Waverly
- Elementary school:Hamlow
Utilities
- Water:Well
- Sewer:Septic Tank
Finances and disclosures
- Price:$835,000
- Price per sq. ft.:$212.96
- Tax amount:$6,453 (2024)
New listings near 11629 Agnew Road
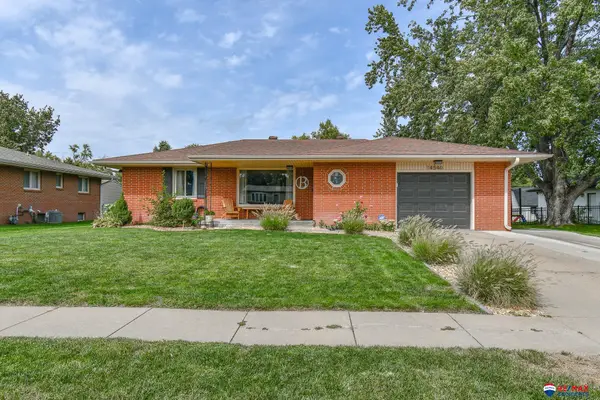 $330,000Pending3 beds 2 baths2,282 sq. ft.
$330,000Pending3 beds 2 baths2,282 sq. ft.14540 Eastbourne Street, Waverly, NE 68462
MLS# 22525399Listed by: RE/MAX CONCEPTS- New
 $394,500Active4 beds 3 baths2,486 sq. ft.
$394,500Active4 beds 3 baths2,486 sq. ft.14540 Oak Lane, Waverly, NE 68462
MLS# 22525472Listed by: NP DODGE RE SALES INC LINCOLN  $1,250,000Active4 beds 3 baths2,316 sq. ft.
$1,250,000Active4 beds 3 baths2,316 sq. ft.10075 Branched Oak Road, Waverly, NE 68462
MLS# 22524621Listed by: NP DODGE RE SALES INC 148DODGE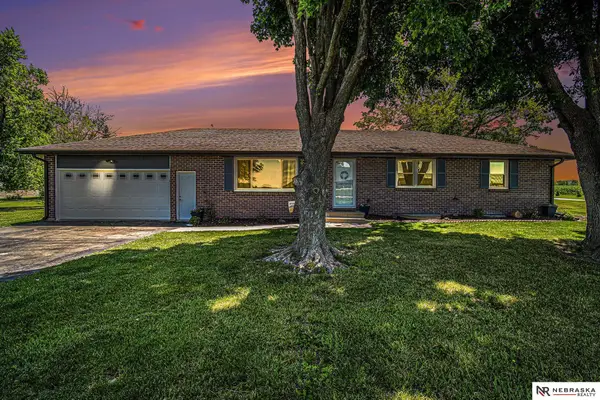 $644,900Active5 beds 4 baths2,450 sq. ft.
$644,900Active5 beds 4 baths2,450 sq. ft.9700 N 148th Street, Waverly, NE 68462
MLS# 22523922Listed by: NEBRASKA REALTY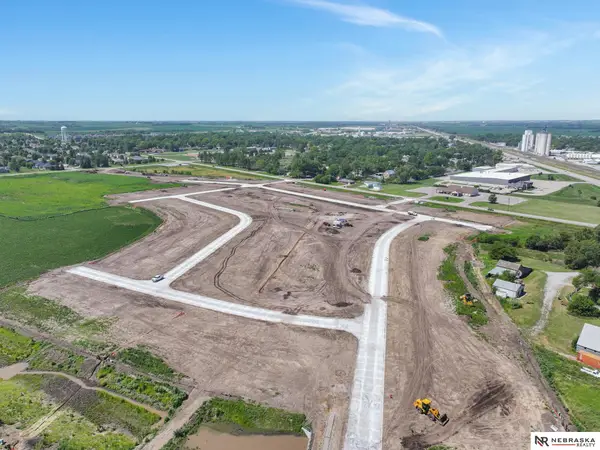 $84,999Active0 Acres
$84,999Active0 Acres10849 N 151st Street, Waverly, NE 68462
MLS# 22523730Listed by: NEBRASKA REALTY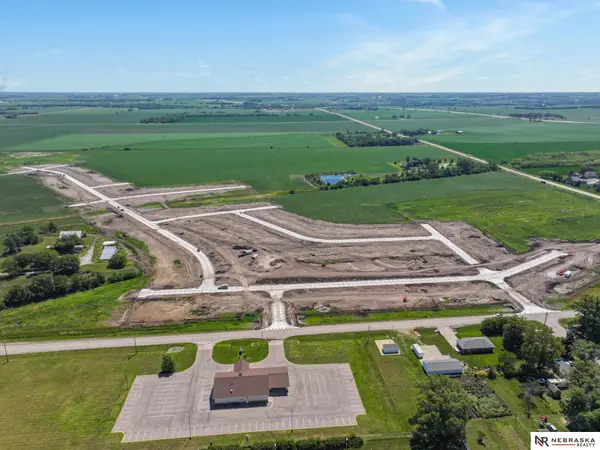 $86,999Active0 Acres
$86,999Active0 Acres10810 N 150th Street, Waverly, NE 68462
MLS# 22523731Listed by: NEBRASKA REALTY $55,000Active0 Acres
$55,000Active0 Acres10929 N 149th Street, Waverly, NE 68462
MLS# 22523736Listed by: NEBRASKA REALTY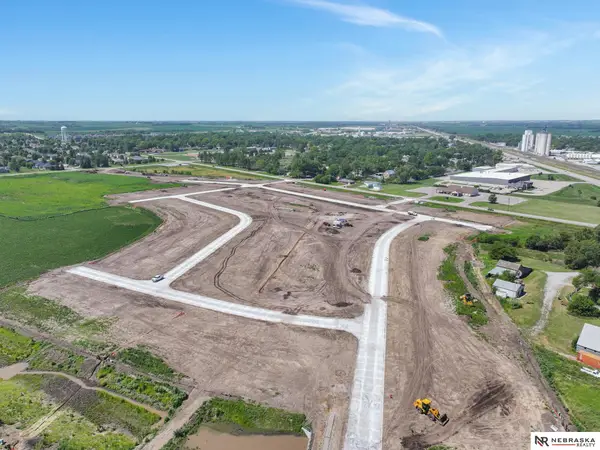 $81,999Active0 Acres
$81,999Active0 Acres14940 Werner Street, Waverly, NE 68462
MLS# 22523737Listed by: NEBRASKA REALTY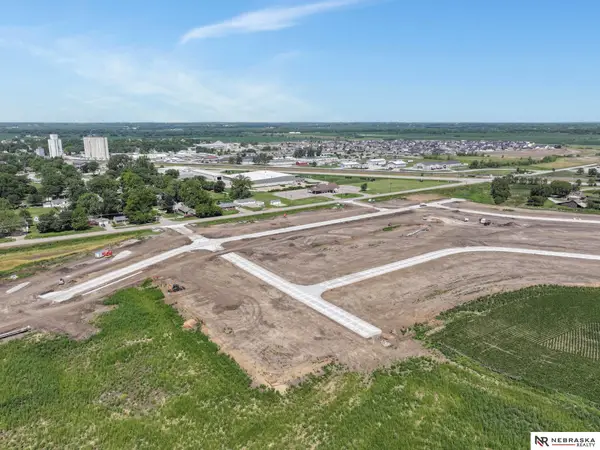 $82,999Active0 Acres
$82,999Active0 Acres15340 Werner Street, Waverly, NE 68462
MLS# 22523740Listed by: NEBRASKA REALTY
