24 Parkwood Drive, Allenstown, NH 03275
Local realty services provided by:Better Homes and Gardens Real Estate The Masiello Group
24 Parkwood Drive,Allenstown, NH 03275
$219,900
- 3 Beds
- 2 Baths
- 1,222 sq. ft.
- Mobile / Manufactured
- Active
Listed by:crystal hopkinsCell: 603-670-3480
Office:exp realty
MLS#:5059035
Source:PrimeMLS
Price summary
- Price:$219,900
- Price per sq. ft.:$179.95
- Monthly HOA dues:$619
About this home
This home comes equipped with many upgrades and bonuses as well as a CAP weatherization program done 1.5 years ago to ensure this home is as energy efficient as it can be!! From the automatic generator, central AC, updated appliances within the last 2 years, including adding 16 extra inches of blown in insulation underneath the home for added energy efficiency to the added bonuses that include the 4 season porch, large outdoor deck with roll out awning for shade on those hot sunny days, upgraded storm doors with pull down windows, upgraded lighting fixtures, dimmer switches, Solar tubes in the bathrooms for natural light and more! Master suite with walk-in closet and a full bath with soaking tub and a separate stand in shower! Washer, dryer and window treatments stay if you'd like! Furnace and central AC have all been serviced really all that is left to do is move in!! Park Approval is required. Quick close possible!
Contact an agent
Home facts
- Year built:2014
- Listing ID #:5059035
- Added:16 day(s) ago
- Updated:September 17, 2025 at 01:41 AM
Rooms and interior
- Bedrooms:3
- Total bathrooms:2
- Full bathrooms:2
- Living area:1,222 sq. ft.
Heating and cooling
- Cooling:Central AC
- Heating:Forced Air
Structure and exterior
- Roof:Asphalt Shingle
- Year built:2014
- Building area:1,222 sq. ft.
Schools
- High school:Pembroke Academy
Utilities
- Sewer:Public Available
Finances and disclosures
- Price:$219,900
- Price per sq. ft.:$179.95
- Tax amount:$3,147 (2025)
New listings near 24 Parkwood Drive
- Open Sat, 11am to 1pmNew
 $425,000Active3 beds 1 baths1,824 sq. ft.
$425,000Active3 beds 1 baths1,824 sq. ft.12 Theodore Avenue, Allenstown, NH 03275
MLS# 5061030Listed by: HOMESMART SUCCESS REALTY LLC - New
 $725,758Active3 beds 3 baths1,764 sq. ft.
$725,758Active3 beds 3 baths1,764 sq. ft.427 Dawn Court #15, Pembroke, NH 03275
MLS# 5061014Listed by: RE/MAX TOWN SQUARE - New
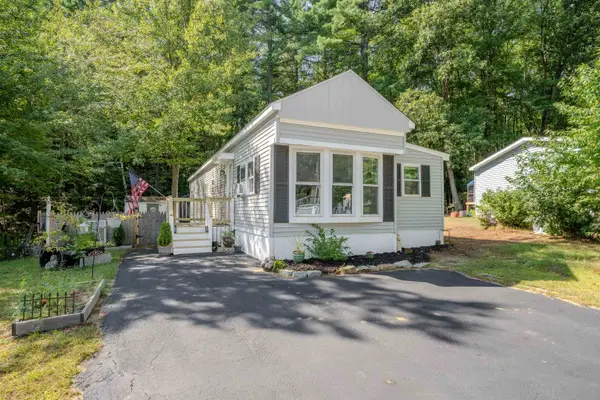 $150,000Active3 beds 1 baths936 sq. ft.
$150,000Active3 beds 1 baths936 sq. ft.26 Roland Drive, Allenstown, NH 03275
MLS# 5060866Listed by: EXP REALTY - New
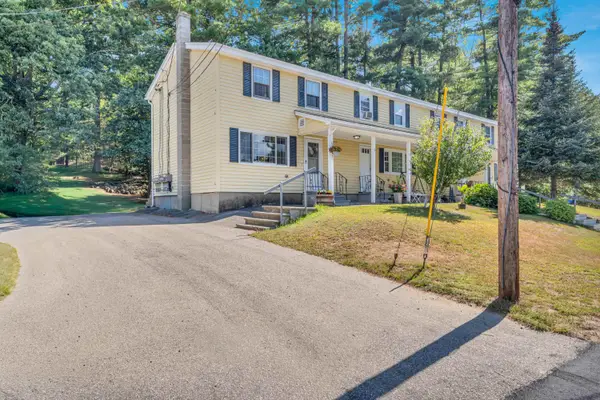 $269,000Active2 beds 2 baths960 sq. ft.
$269,000Active2 beds 2 baths960 sq. ft.7 Townhouse Road, Allenstown, NH 03275
MLS# 5060589Listed by: CENTURY 21 NORTH EAST - New
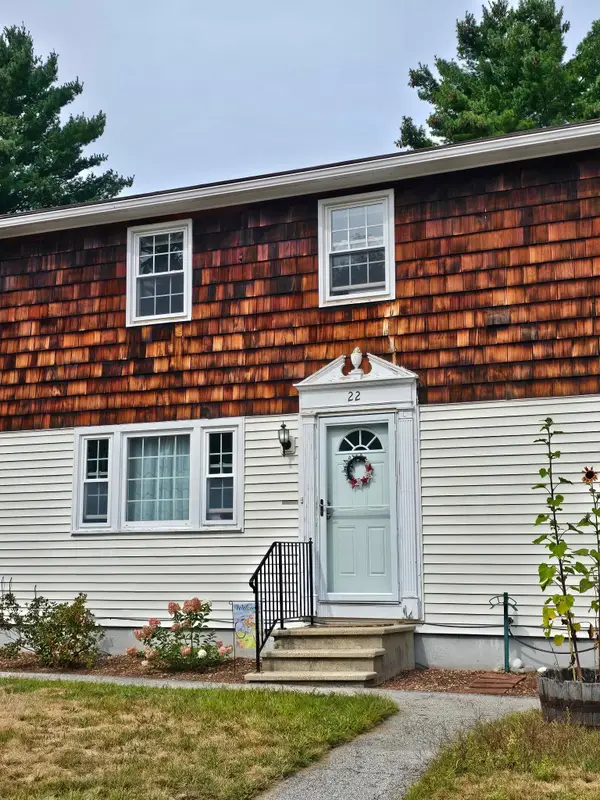 $259,000Active2 beds 2 baths1,035 sq. ft.
$259,000Active2 beds 2 baths1,035 sq. ft.22 Townhouse Road, Allenstown, NH 03275
MLS# 5060304Listed by: 603 BIRCH REALTY, LLC 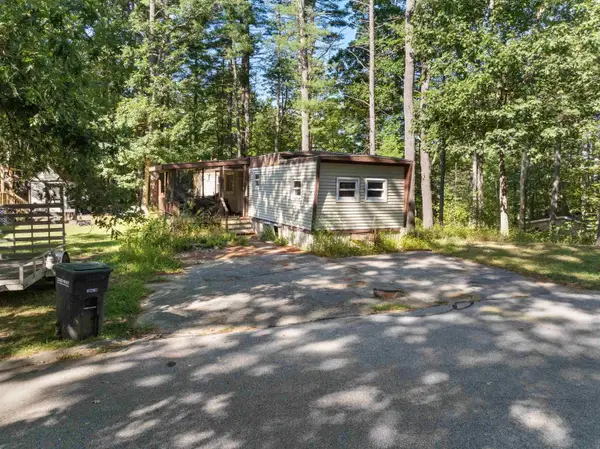 $27,900Active3 beds 1 baths806 sq. ft.
$27,900Active3 beds 1 baths806 sq. ft.6 Neil Drive, Allenstown, NH 03275
MLS# 5059717Listed by: REALTY ONE GROUP NEXT LEVEL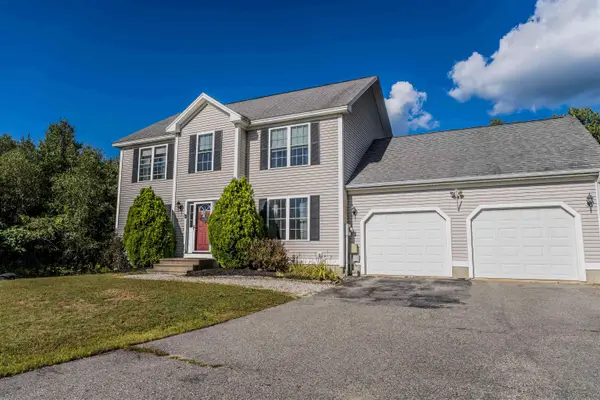 $590,000Pending3 beds 3 baths2,056 sq. ft.
$590,000Pending3 beds 3 baths2,056 sq. ft.212 Deerfield Road, Allenstown, NH 03275
MLS# 5059560Listed by: KELLER WILLIAMS REALTY METRO-CONCORD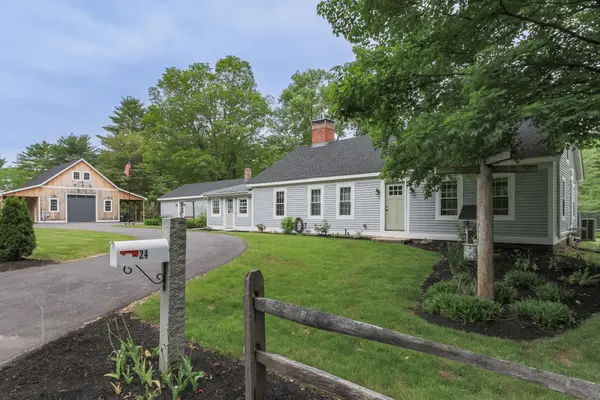 $650,000Pending4 beds 3 baths2,600 sq. ft.
$650,000Pending4 beds 3 baths2,600 sq. ft.24 Deerfield Road, Allenstown, NH 03275
MLS# 5059531Listed by: COMPASS NEW ENGLAND, LLC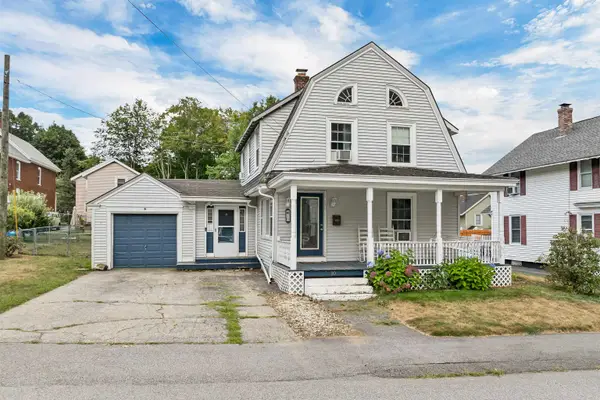 $365,000Active3 beds 2 baths1,252 sq. ft.
$365,000Active3 beds 2 baths1,252 sq. ft.10 Webster Street, Allenstown, NH 03275
MLS# 5059373Listed by: BHHS VERANI BEDFORD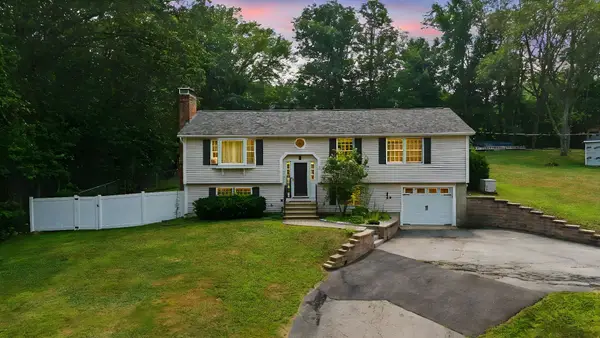 $520,000Pending3 beds 2 baths2,140 sq. ft.
$520,000Pending3 beds 2 baths2,140 sq. ft.23 Bartlett Street, Allenstown, NH 03275
MLS# 5059364Listed by: EXP REALTY
