5 Swiftwater Drive #8, Allenstown, NH 03275
Local realty services provided by:Better Homes and Gardens Real Estate The Milestone Team

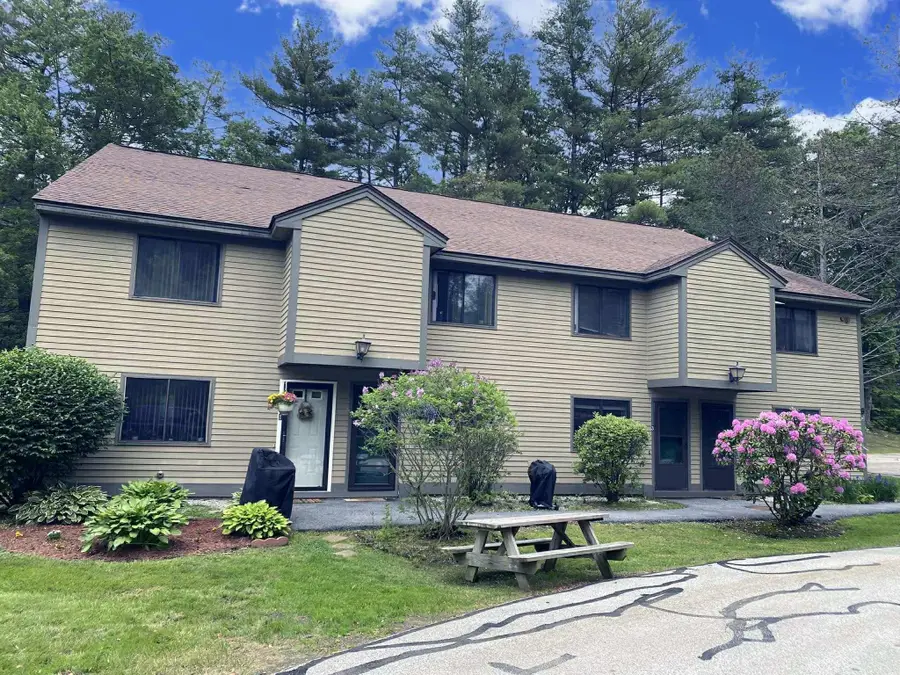
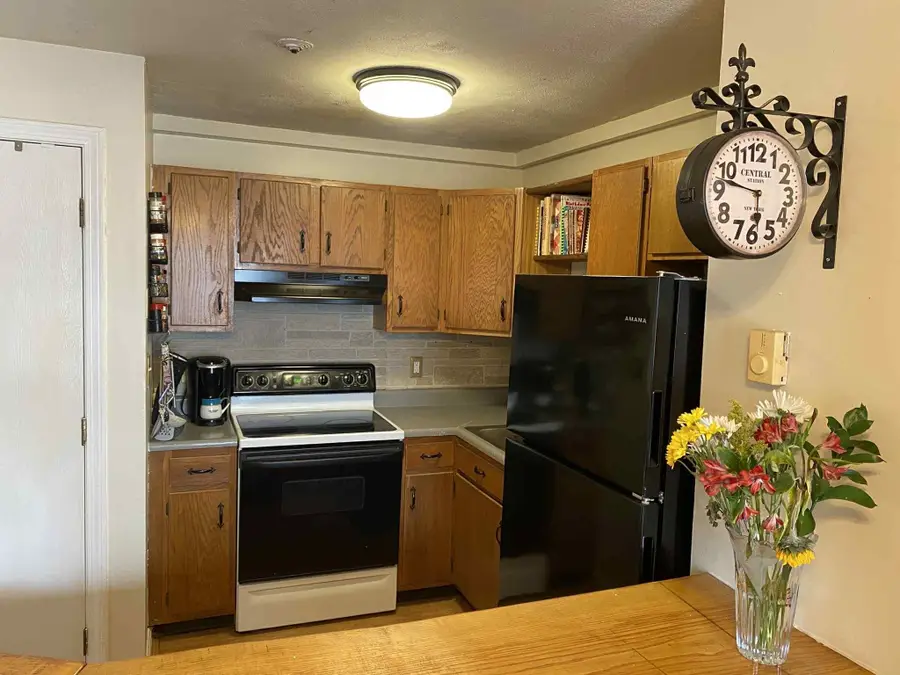
5 Swiftwater Drive #8,Allenstown, NH 03275
$235,000
- 2 Beds
- 1 Baths
- 916 sq. ft.
- Condominium
- Pending
Listed by:bert tucker
Office:wild tracks realty
MLS#:5046371
Source:PrimeMLS
Price summary
- Price:$235,000
- Price per sq. ft.:$256.55
- Monthly HOA dues:$238
About this home
Welcome to Swiftwater Condominiums – a hidden gem nestled along the scenic Suncook River in Allenstown, New Hampshire. This charming 2-bedroom, 1-bath condo offers affordable and easy living in a peaceful waterfront community. Step inside to an open-concept layout featuring a bright living area with river views, a well-appointed kitchen with ample cabinet space, and two comfortable bedrooms with generous closets. The full bathroom is clean and functional, with room for your personal touches. Enjoy your morning coffee or unwind in the evening from the shared benches, picnic tables and structures overlooking the river, where you can spot wildlife, listen to the water flow, launch a kayak/SUP or even cast a line. This professionally managed community offers convenient on-site parking, laundry facilities, and low monthly condo fees. Located just minutes from Concord, Manchester, and major commuter routes, Swiftwater Condos is ideal for first-time buyers, downsizers, or investors looking for a quiet and convenient location. Highlights: 2 Bedrooms, 1 Bath Waterfront living on the Suncook River Well-maintained community Ample parking and on-site laundry Affordable condo fees Close to shopping, dining, and Route 3/28 & I-93 Don't miss this opportunity to own a piece of riverside serenity. Schedule your private showing today!
Contact an agent
Home facts
- Year built:1985
- Listing Id #:5046371
- Added:62 day(s) ago
- Updated:August 03, 2025 at 09:39 PM
Rooms and interior
- Bedrooms:2
- Total bathrooms:1
- Full bathrooms:1
- Living area:916 sq. ft.
Heating and cooling
- Heating:Baseboard, Electric
Structure and exterior
- Roof:Asphalt Shingle
- Year built:1985
- Building area:916 sq. ft.
Schools
- High school:Pembroke Academy
Utilities
- Sewer:Public Available
Finances and disclosures
- Price:$235,000
- Price per sq. ft.:$256.55
- Tax amount:$4,634 (2024)
New listings near 5 Swiftwater Drive #8
- New
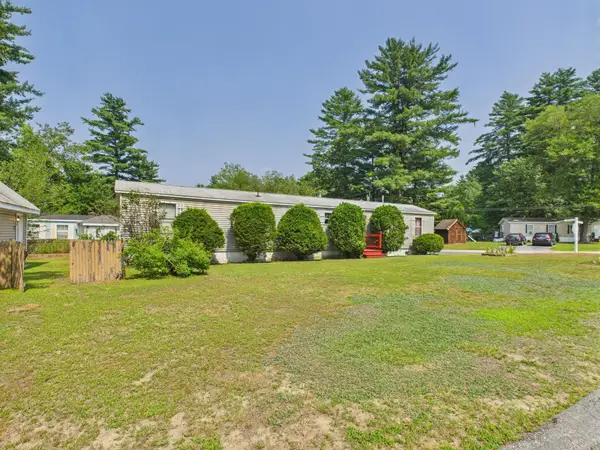 $165,000Active4 beds 1 baths1,234 sq. ft.
$165,000Active4 beds 1 baths1,234 sq. ft.2 Cheryl Drive, Allenstown, NH 03275
MLS# 5055089Listed by: COLDWELL BANKER REALTY NASHUA - New
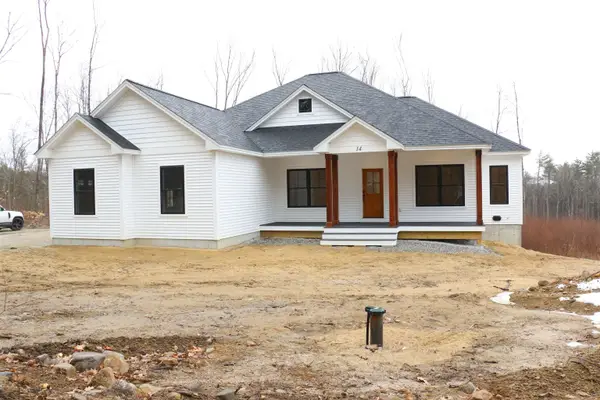 $833,725Active3 beds 3 baths1,956 sq. ft.
$833,725Active3 beds 3 baths1,956 sq. ft.422 Dawn Court #23, Pembroke, NH 03275
MLS# 5054884Listed by: RE/MAX TOWN SQUARE - Open Fri, 4:30 to 6pm
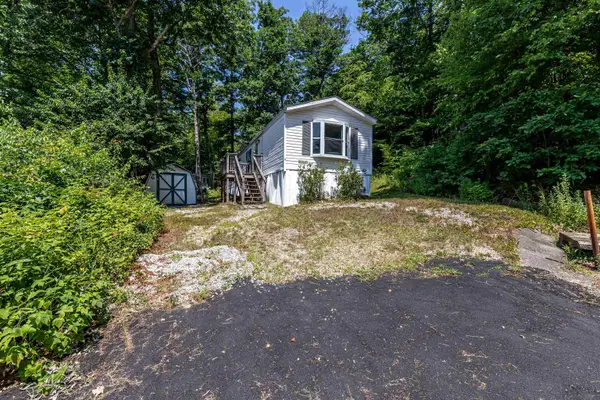 $140,000Active2 beds 1 baths924 sq. ft.
$140,000Active2 beds 1 baths924 sq. ft.6 Jackson Avenue, Allenstown, NH 03275
MLS# 5054708Listed by: EXP REALTY  $499,000Active3 beds 2 baths2,200 sq. ft.
$499,000Active3 beds 2 baths2,200 sq. ft.5 Bartlett Street, Allenstown, NH 03275
MLS# 5053178Listed by: COLDWELL BANKER REALTY BEDFORD NH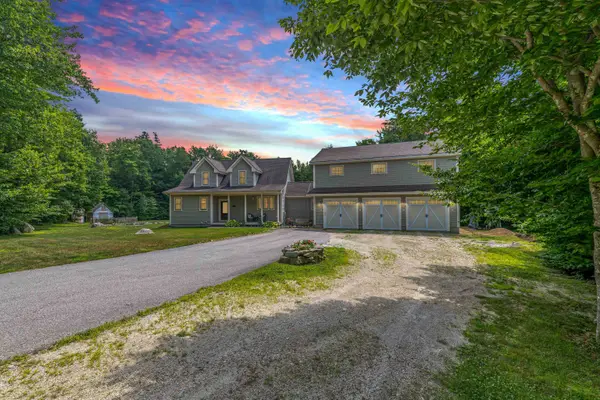 $919,000Active5 beds 4 baths4,203 sq. ft.
$919,000Active5 beds 4 baths4,203 sq. ft.409 Deerfield Road, Allenstown, NH 03275
MLS# 5052926Listed by: REDFIN CORPORATION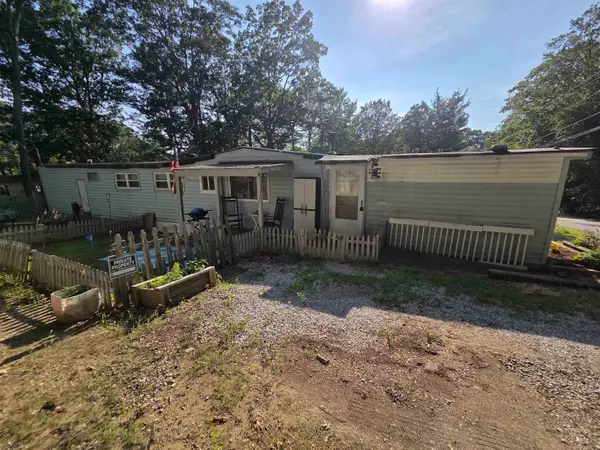 $110,000Active3 beds 1 baths926 sq. ft.
$110,000Active3 beds 1 baths926 sq. ft.43 Catamount Hill Drive, Allenstown, NH 03275
MLS# 5052905Listed by: KELLER WILLIAMS REALTY-METROPOLITAN $549,900Active4 beds 3 baths2,069 sq. ft.
$549,900Active4 beds 3 baths2,069 sq. ft.348 Deerfield Road, Allenstown, NH 03275
MLS# 5052761Listed by: EXP REALTY $319,000Pending1 beds 1 baths624 sq. ft.
$319,000Pending1 beds 1 baths624 sq. ft.14 Sargent Street, Allenstown, NH 03275
MLS# 5052329Listed by: RE/MAX INNOVATIVE BAYSIDE $670,000Active5 beds 3 baths3,070 sq. ft.
$670,000Active5 beds 3 baths3,070 sq. ft.32 Mount Delight Road, Allenstown, NH 03275
MLS# 5052206Listed by: KARA AND CO - REAL BROKER NH,LLC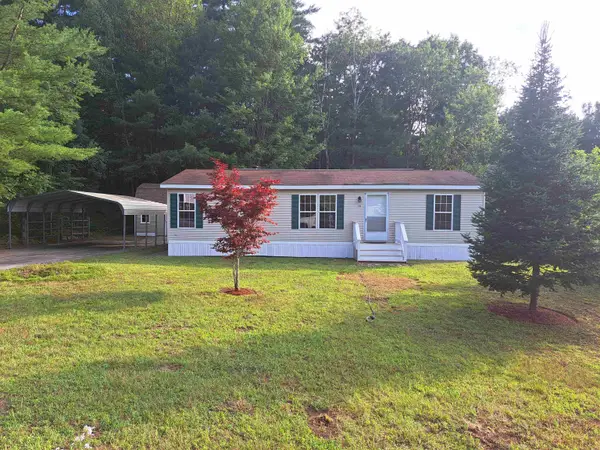 $195,000Pending3 beds 2 baths1,056 sq. ft.
$195,000Pending3 beds 2 baths1,056 sq. ft.39 Parkwood Drive, Allenstown, NH 03275
MLS# 5052194Listed by: IKAN PROPERTY ADVISORS, LLC

