49 Bennett Road, Alstead, NH 03602
Local realty services provided by:Better Homes and Gardens Real Estate The Masiello Group
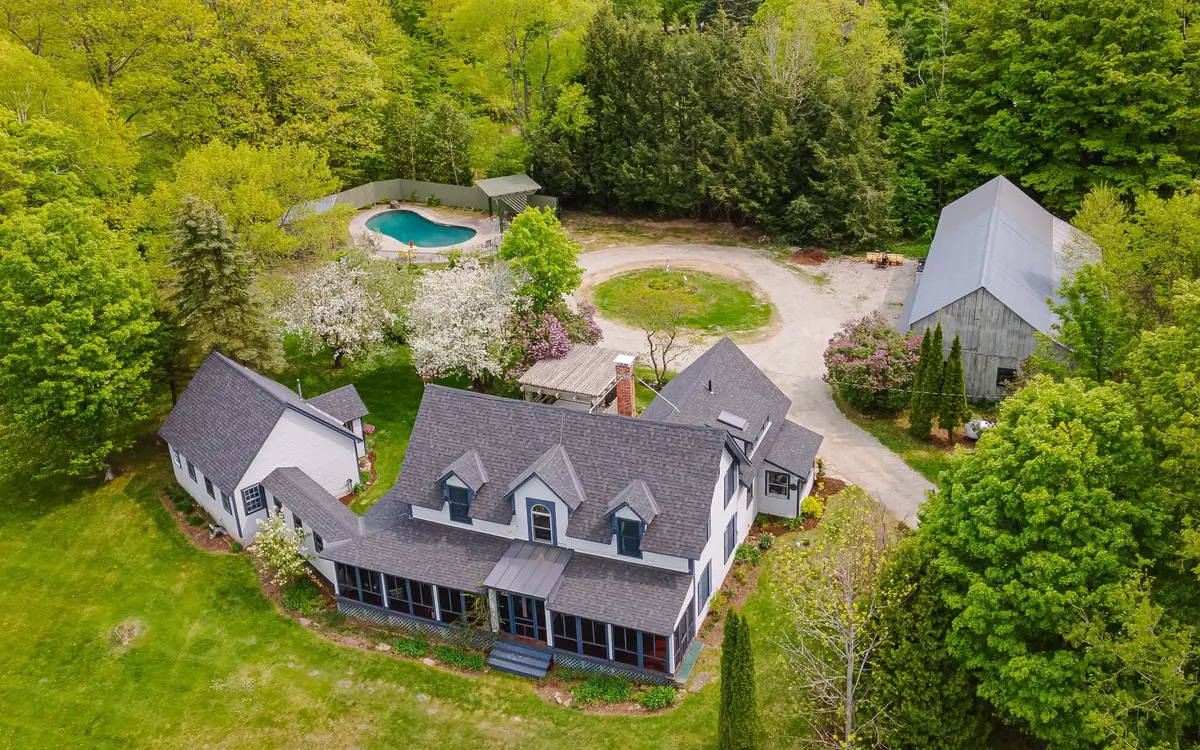
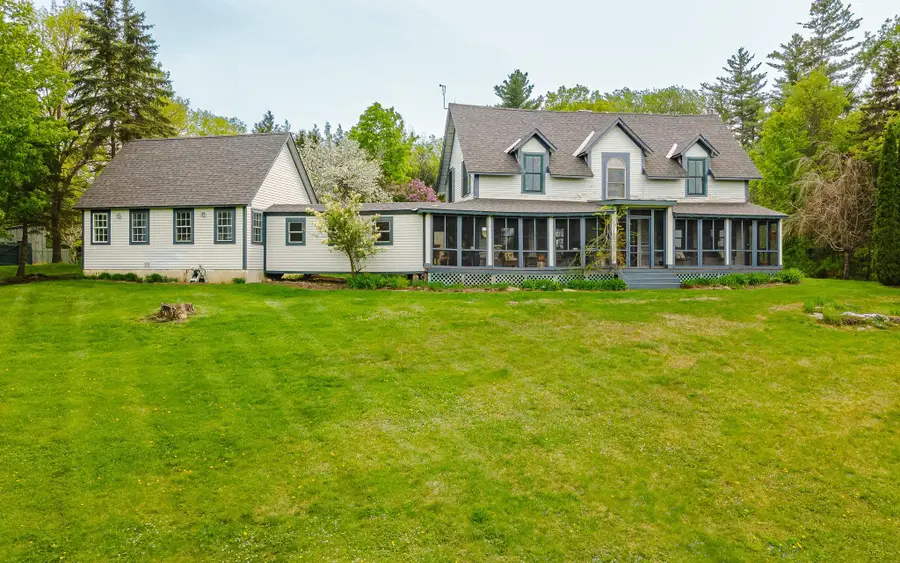
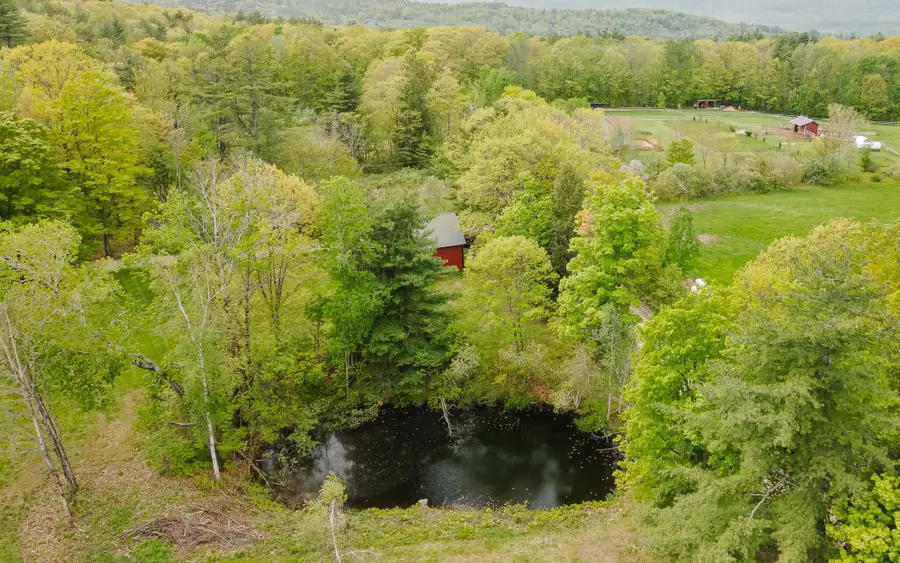
49 Bennett Road,Alstead, NH 03602
$895,000
- 5 Beds
- 3 Baths
- 3,428 sq. ft.
- Single family
- Pending
Listed by:cynthia westover
Office:galloway real estate llc.
MLS#:5047634
Source:PrimeMLS
Price summary
- Price:$895,000
- Price per sq. ft.:$261.09
About this home
Here is the RUMOR!! President Kennedy spent time at this house as the original owner(Bennett family, thus Bennett Rd.) was a relative!! Welcome to HILLTOP!! This property has a blend of old & new that will warm your heart & appeal to the discriminating buyer who wants the best of everything. The circular driveway brings you past the red horse barn(24 x 40)and the seasonal stream up to the private yard. On the hill is the original home, adorable guest house, enclosed hot tub, enclosed granite saltwater pool & pool house, & a post and beam garage/barn (64 x 32). Home interior is newly painted & move-in ready with bright and light eat-in kitchen, spacious dining/living room with charming gas stove. A winding banister leads to the second floor which has 4 bedrooms with the cathedral master bedroom attached to a sweet bathroom.One of the many things that will draw you to this property is the screened-in wrap-around porch with its spectacular views of the waterlily covered pond, the grassy fields(they are currently mowed) but they could easily be used for rotational grazing for your animals, the horse barn, the fields beyond & the gorgeous mountains and ski-runs.There is a covered walkway to the in-law/guest quarters.The garage has a 2nd floor, workshop (32 x 23) plus wine cellar & potential tasting room. Sellars have, within the last 6 years, updated: roof, septic, furnace, hot water heater.This gorgeous property is peaceful and quiet. Delayed showings until 6/22,Open house, 1-3pm
Contact an agent
Home facts
- Year built:1860
- Listing Id #:5047634
- Added:447 day(s) ago
- Updated:August 08, 2025 at 10:39 PM
Rooms and interior
- Bedrooms:5
- Total bathrooms:3
- Full bathrooms:1
- Living area:3,428 sq. ft.
Heating and cooling
- Heating:Hot Water, Multi Zone, Wall Furnace
Structure and exterior
- Roof:Metal
- Year built:1860
- Building area:3,428 sq. ft.
- Lot area:4 Acres
Schools
- High school:Fall Mountain Reg High School
- Middle school:Vilas Middle School
- Elementary school:Alstead Primary
Utilities
- Sewer:Concrete, Leach Field, Private, Septic Design Available, Soil Test Available
Finances and disclosures
- Price:$895,000
- Price per sq. ft.:$261.09
- Tax amount:$10,393 (2024)
New listings near 49 Bennett Road
 $475,000Active3 beds 2 baths2,046 sq. ft.
$475,000Active3 beds 2 baths2,046 sq. ft.200 Forest Road, Alstead, NH 03602
MLS# 5054203Listed by: BHG MASIELLO KEENE $209,000Pending3 beds 1 baths1,208 sq. ft.
$209,000Pending3 beds 1 baths1,208 sq. ft.130 River Street, Alstead, NH 03602
MLS# 5053835Listed by: MONADNOCK REALTY GROUP LLC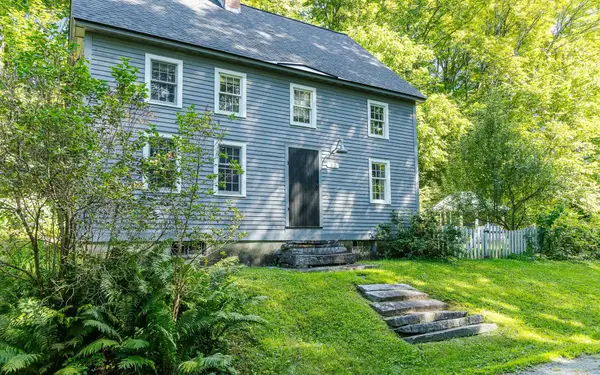 $419,000Active3 beds 2 baths1,992 sq. ft.
$419,000Active3 beds 2 baths1,992 sq. ft.32 Summer Street, Alstead, NH 03602
MLS# 5053598Listed by: GALLOWAY REAL ESTATE LLC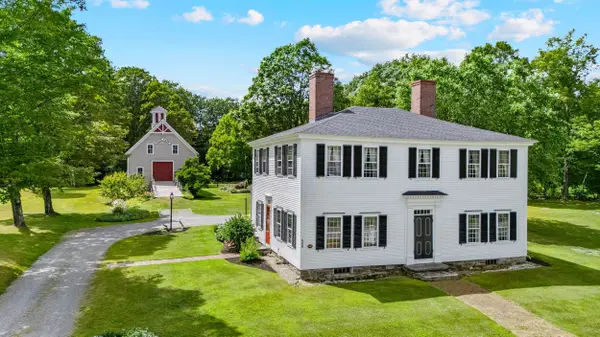 $975,000Active3 beds 2 baths4,243 sq. ft.
$975,000Active3 beds 2 baths4,243 sq. ft.400 Alstead Center Road, Alstead, NH 03602
MLS# 5052954Listed by: BHG MASIELLO KEENE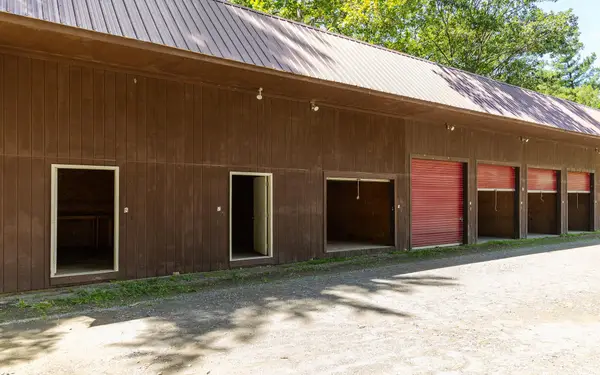 $239,900Active2 beds 2 baths1,164 sq. ft.
$239,900Active2 beds 2 baths1,164 sq. ft.19 Pine Grove Road, Alstead, NH 03602
MLS# 5052430Listed by: GALLOWAY REAL ESTATE LLC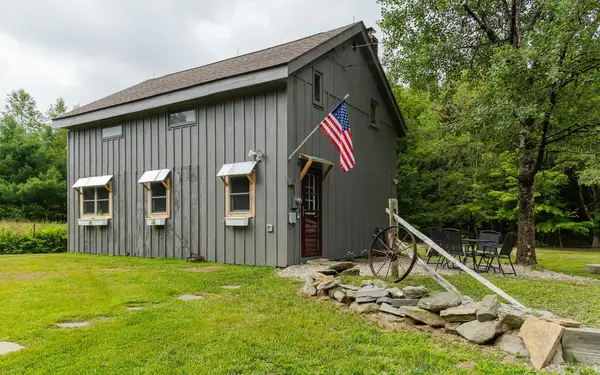 $259,000Active3 beds 1 baths900 sq. ft.
$259,000Active3 beds 1 baths900 sq. ft.94 Thayer Brook Road, Alstead, NH 03602
MLS# 5052289Listed by: GALLOWAY REAL ESTATE LLC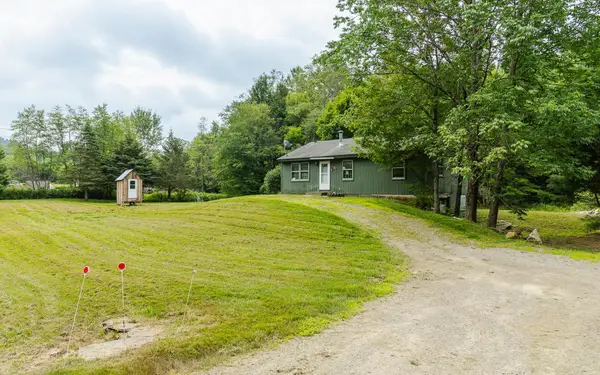 $199,000Active3 beds 1 baths1,080 sq. ft.
$199,000Active3 beds 1 baths1,080 sq. ft.80 Thayer Brook Road, Alstead, NH 03602
MLS# 5052116Listed by: GALLOWAY REAL ESTATE LLC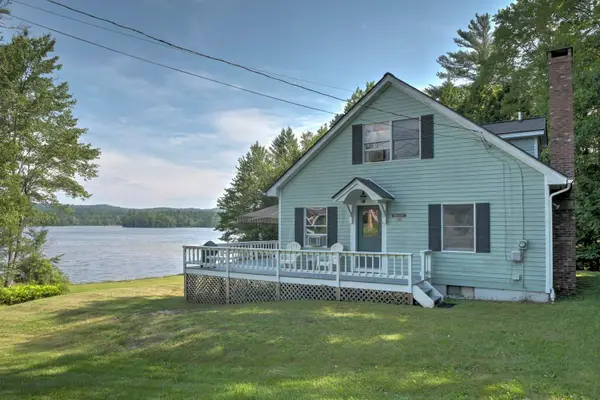 $699,500Active4 beds 2 baths2,164 sq. ft.
$699,500Active4 beds 2 baths2,164 sq. ft.20 Shadowland Road, Alstead, NH 03602
MLS# 5050344Listed by: BHG MASIELLO KEENE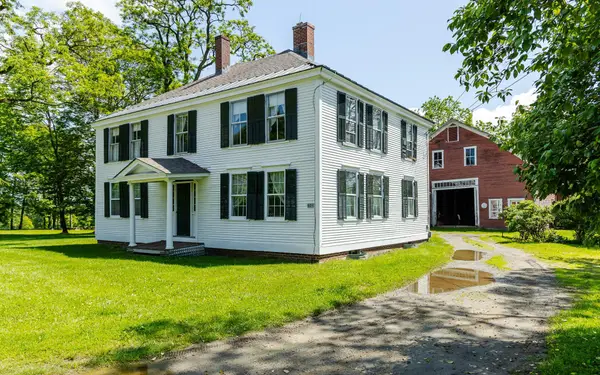 $850,000Active4 beds 3 baths3,000 sq. ft.
$850,000Active4 beds 3 baths3,000 sq. ft.401 Alstead Center Road, Alstead, NH 03602
MLS# 5047732Listed by: GALLOWAY REAL ESTATE LLC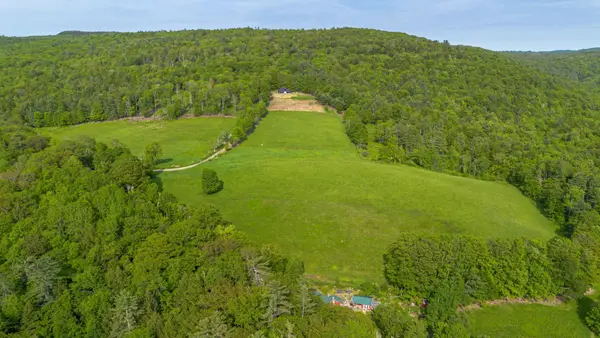 $950,000Active3 beds 3 baths
$950,000Active3 beds 3 baths62 Cobb Hill Road, Alstead, NH 03602
MLS# 5047022Listed by: EXP REALTY
