1 Longview Drive #207, Atkinson, NH 03811
Local realty services provided by:Better Homes and Gardens Real Estate The Masiello Group
1 Longview Drive #207,Atkinson, NH 03811
$687,766
- 2 Beds
- 2 Baths
- 1,578 sq. ft.
- Condominium
- Pending
Upcoming open houses
- Sun, Nov 1612:00 pm - 03:00 pm
- Sun, Nov 2312:00 pm - 03:00 pm
- Sun, Nov 3012:00 pm - 03:00 pm
- Sun, Dec 0712:00 pm - 03:00 pm
- Sun, Dec 1412:00 pm - 03:00 pm
- Sun, Dec 2112:00 pm - 03:00 pm
- Sun, Dec 2812:00 pm - 03:00 pm
Listed by: heidi mahoney
Office: lewis builders
MLS#:5029389
Source:PrimeMLS
Price summary
- Price:$687,766
- Price per sq. ft.:$435.85
- Monthly HOA dues:$528
About this home
Welcome to Atkinson Heights, a premier 55+ community where luxury and care-free living come together. Introducing our fourth building, offering several units for fall occupancy! The ‘BERKSHIRE’ model is designed to impress with 1,578 sq. ft. of carefully curated living space. This 2-bedroom, 2-bath end unit features a stylish kitchen with white soft-close cabinets, a 9-ft navy island, quartz countertops and full quartz backsplash, stainless-steel Whirlpool appliances, and a spacious pantry. The open-concept layout is ideal for entertaining, with engineered wood floors, Sentinel lighting package, a separate dining area surrounded by windows, crown molding, and a cozy gas fireplace with built-in cabinets and floating shelves. Natural light fills the space, making this one of our most popular floor plans. Enjoy peaceful views of surrounding woods and the tee box of the 18th hole at the Atkinson Country Club. The primary suite boasts an en-suite bath with a fully tiled walk-in shower, dual vanities, and ceramic tile floors. This home includes an assigned space in the heated garage with additional storage, plus an outdoor parking spot. The Atkinson Heights Community Center offers the perfect setting to connect with friends and family, featuring a great room with fireplace, fitness room, and an outdoor patio, firepit and grill. Close to all area amenities, medical facilities and major highways. The perfect combination of tranquility and convenience! All occupants must be 55+.
Contact an agent
Home facts
- Year built:2024
- Listing ID #:5029389
- Added:270 day(s) ago
- Updated:November 11, 2025 at 08:32 AM
Rooms and interior
- Bedrooms:2
- Total bathrooms:2
- Full bathrooms:2
- Living area:1,578 sq. ft.
Heating and cooling
- Cooling:Central AC
- Heating:Forced Air, Individual
Structure and exterior
- Roof:Asphalt Shingle
- Year built:2024
- Building area:1,578 sq. ft.
Utilities
- Sewer:Community, Metered, Public Available, Septic
Finances and disclosures
- Price:$687,766
- Price per sq. ft.:$435.85
New listings near 1 Longview Drive #207
- New
 $500,000Active3 beds 2 baths1,377 sq. ft.
$500,000Active3 beds 2 baths1,377 sq. ft.52 Academy Avenue, Atkinson, NH 03811
MLS# 5068697Listed by: KELLER WILLIAMS REALTY-METROPOLITAN  $299,900Pending1 Acres
$299,900Pending1 AcresLot 11 Crown Hill Road, Atkinson, NH 03811
MLS# 5067600Listed by: BHHS VERANI SALEM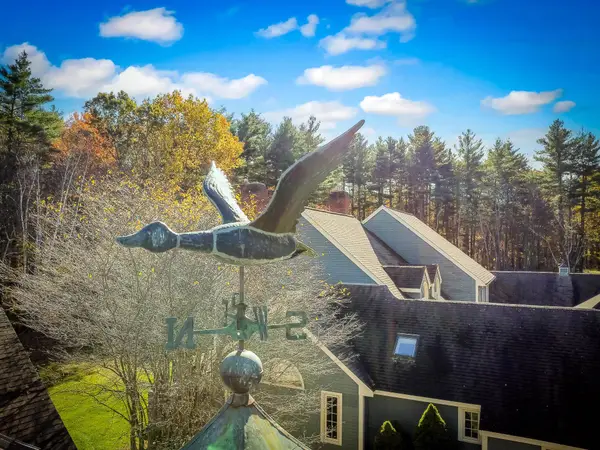 $535,000Active2 beds 3 baths2,506 sq. ft.
$535,000Active2 beds 3 baths2,506 sq. ft.9 Hickory Pond Lane, Atkinson, NH 03811
MLS# 5067924Listed by: DIAMOND KEY REAL ESTATE/ HAVERHILL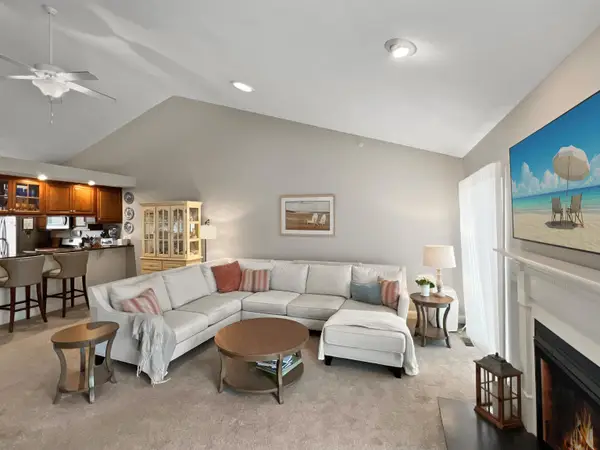 $650,000Active2 beds 3 baths2,400 sq. ft.
$650,000Active2 beds 3 baths2,400 sq. ft.127 Cowbell Crossing, Atkinson, NH 03811
MLS# 5067950Listed by: KELLER WILLIAMS REALTY EVOLUTION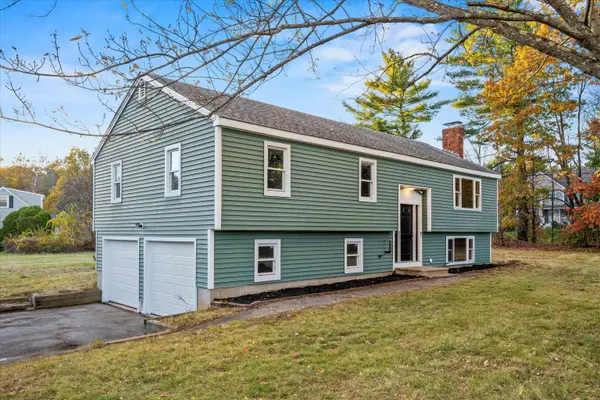 $600,000Pending3 beds 2 baths1,764 sq. ft.
$600,000Pending3 beds 2 baths1,764 sq. ft.2 Devonshire Road, Atkinson, NH 03811
MLS# 5067923Listed by: RE/MAX SYNERGY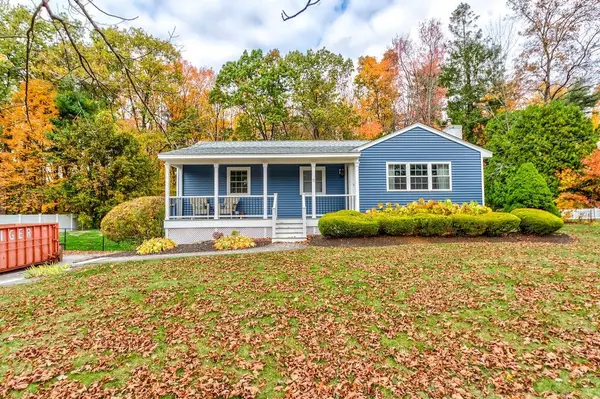 $580,000Active2 beds 2 baths1,556 sq. ft.
$580,000Active2 beds 2 baths1,556 sq. ft.11 Sleepy Hollow Road, Atkinson, NH 03811
MLS# 5067420Listed by: BHHS VERANI SALEM- Open Tue, 12 to 3pm
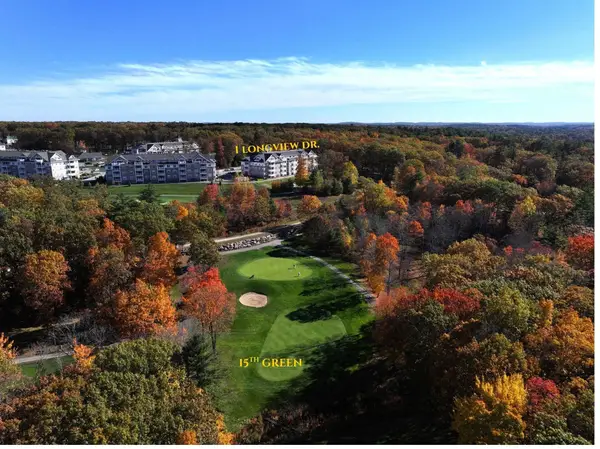 $1,216,796Active2 beds 3 baths2,810 sq. ft.
$1,216,796Active2 beds 3 baths2,810 sq. ft.1 Longview Drive #401, Atkinson, NH 03811
MLS# 5067220Listed by: LEWIS BUILDERS - Open Tue, 12 to 3pm
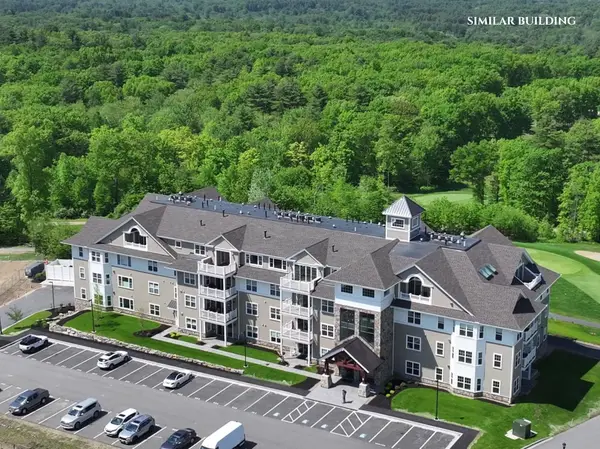 $715,092Active2 beds 2 baths1,708 sq. ft.
$715,092Active2 beds 2 baths1,708 sq. ft.1 Longview Drive #205, Atkinson, NH 03811
MLS# 5066781Listed by: LEWIS BUILDERS 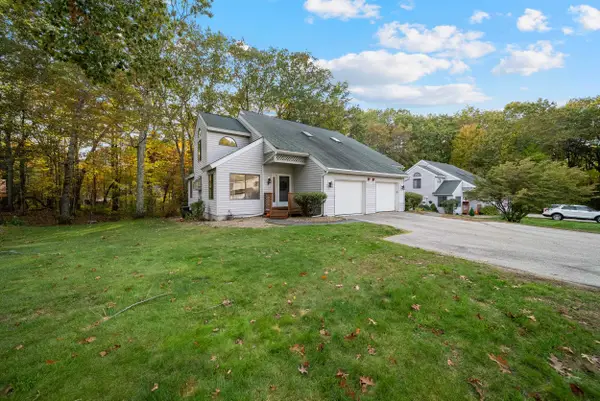 $548,500Active2 beds 3 baths2,190 sq. ft.
$548,500Active2 beds 3 baths2,190 sq. ft.5 Balsam Court, Atkinson, NH 03811
MLS# 5066165Listed by: KELLER WILLIAMS GATEWAY REALTY/SALEM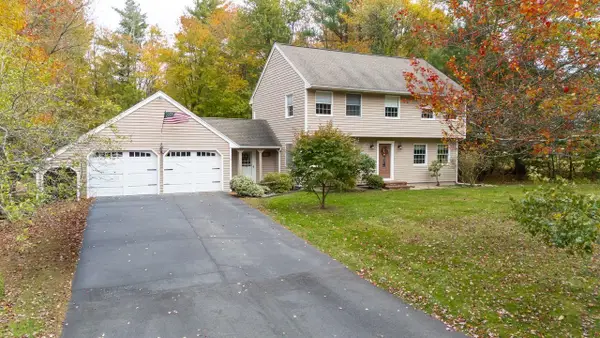 $649,900Active3 beds 3 baths2,788 sq. ft.
$649,900Active3 beds 3 baths2,788 sq. ft.4 Huckleberry Lane, Atkinson, NH 03811
MLS# 5066112Listed by: KSRJ SIGNATURE REALTY GROUP
